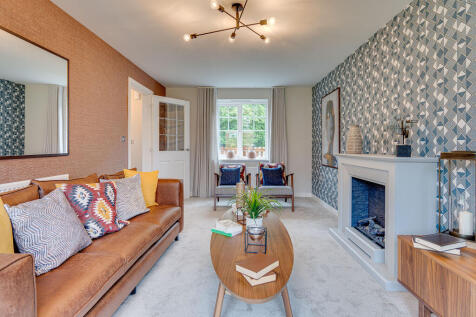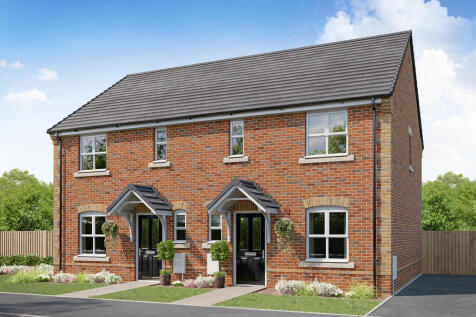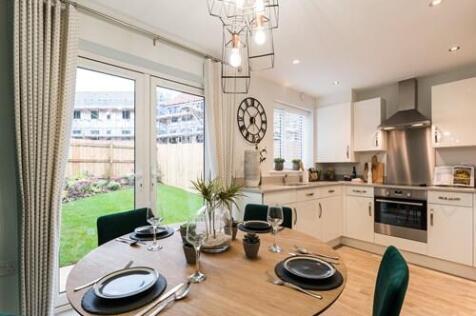New Homes and Developments For Sale in Loosegate, Spalding, Lincolnshire
STUNNING BRAND NEW THREE BEDROOM DETACHED HOUSE - THIS PLOT HAS BEEN UPGRADED BY THE DEVELOPER Introducing a stunning new build property located in the sought after village of Cowbit, Lincolnshire. This beautiful home has been upgraded and boasts a lounge, kitchen diner, utility, cloakroom, ...
Spacious Detached New Build in Cowbit Nestled in the charming village of Cowbit, this stunning new build offers an impressive 3,300 sq. ft. of versatile accommodation, perfectly blending modern living with countryside tranquility. Conveniently located just a short drive from Peterborough...
Incredible opportunity to purchase a fantastic new home, ACCOMMODATION EXTENDING TO APPROX. 3,300 SQ.FT. Large open plan kitchen/living/dining area, spacious lounge & utility. FAMILY BATHROOM, EN-SUITE TO MASTER & DOWNSTAIRS WC. Off road parking, DETACHED DOUBLE GARAGE, APPROX. 0.5 ACRE PLOT
A stunning new 4-bedroom home located in the sought-after village of Cowbit, built by Scenic Homes, a trusted local developer known for quality craftsmanship. Enjoy open field views to the front, adding to the home’s peaceful and scenic setting. Inside, the property boasts a spacious, hi...
Viewing Reference JB0959 HAVE YOUR SAY ON A NEW BUILD HOME. Woodola Group have thoughtfully designed this three/four bedroom home with to be modern and have premium finishes and flooring throughout which is Ideal for families! But you can still have your say. This home will offer ...
Nestled in the village of Cowbit, is this fantastic opportunity to acquire a stunning one of four brand new detached four-bedroom homes. This impressive property boasts three spacious reception rooms including an open-plan kitchen and family room with bi-fold doors overlooking the garden, designe...
Plot 59 is a stunning five bedroom detached home complete with a garage. If you’re on the lookout for a property that offers three generously sized bedrooms and a spacious garden, this home certainly delivers, and more! With its modern design, practical layout, and stylish finishes throughout...
Plot 60 is a stunning five bedroom detached home complete with a garage. If you’re on the lookout for a property that offers three generously sized bedrooms and a spacious garden, this home certainly delivers, and more! With its modern design, practical layout, and stylish finishes throughout...
Plot 113 is a stunning five bedroom detached home complete with a garage. If you’re on the lookout for a property that offers three generously sized bedrooms and a spacious garden, this home certainly delivers, and more! With its modern design, practical layout, and stylish finishes throughou...
The Whiteleaf is a four-bedroom family home. The kitchen/breakfast room enjoys an open aspect through French doors. There is a living room, a dining room, a WC and utility. Upstairs there are four bedrooms, with bedroom one benefiting from an en suite, a bathroom and three storage cupboards.
The Burnham's open-plan kitchen/dining room is ideal for spending time with your family and friends. There's a well-proportioned living room, downstairs WC, handy storage and a large integral garage. Upstairs there are four good-sized bedrooms - bedroom one is en suite - and a family-sized bathroom.
This is a popular three-bedroom home. The Sherwood has an open-plan kitchen/dining room and a bright front-aspect living room. A utility room, storage cupboard and downstairs cloakroom complete the ground floor. Upstairs, bedroom one is en suite and there’s a family bathroom and further storage.
The Charnwood Corner features a living room with French doors, an open-plan kitchen/breakfast room and a utility room with garden access, storage cupboards and downstairs WC. Upstairs, there are three bedrooms - bedroom one is en suite - a bathroom and further storage cupboards.
STUNNING BRAND NEW THREE BEDROOM DETACHED HOUSE - FINISHED TO A HIGH STANDARD Introducing a stunning new build property located in the sought after village of Cowbit, Lincolnshire. This beautiful home has been upgraded and boasts a lounge, kitchen diner, utility, cloakroom, three spacious be...
STUNNING BRAND NEW THREE BEDROOM DETACHED HOUSE - THIS PLOT HAS BEEN UPGRADED BY THE DEVELOPER Introducing a stunning new build property located in the sought after village of Cowbit, Lincolnshire. This beautiful home has been upgraded and boasts a lounge, kitchen diner, utility, cloakroom, ...
***FORMER ENGINE SHED FOR CONVERSION*** Located in Cowbit this former engine shed could be converted to a variety of uses. Ideal for residential or commercial use. The property has no planning enabling the buyer to seek their own designs. The main barn is approx. 50ft x 30ft in size with an ad...
The Danbury has a lovely natural flow that leads you through the living space. The hallway opens into the living room, the living room into the kitchen/dining room and the kitchen/dining room into the garden. This home will suit first-time buyers and young professionals.
This is a popular three-bedroom home. The Sherwood has an open-plan kitchen/dining room and a bright front-aspect living room. A utility room, storage cupboard and downstairs cloakroom complete the ground floor. Upstairs, bedroom one is en suite and there’s a family bathroom and further storage.



























