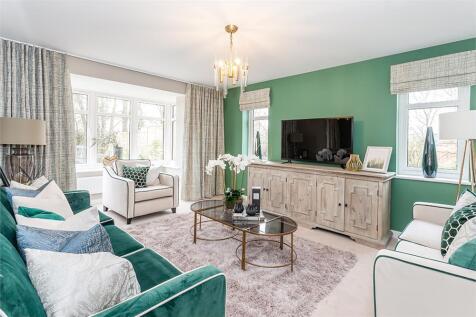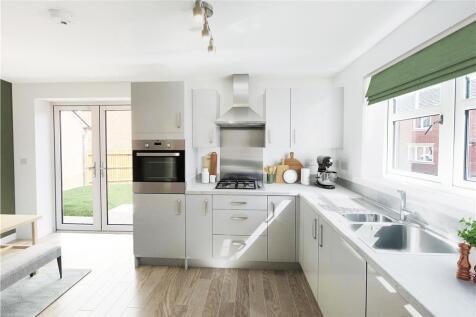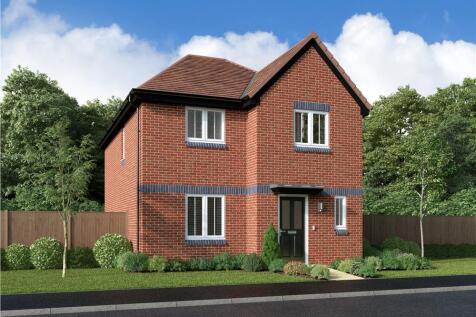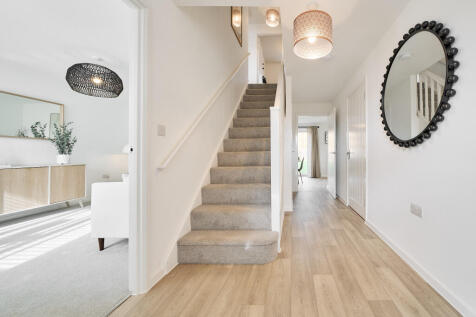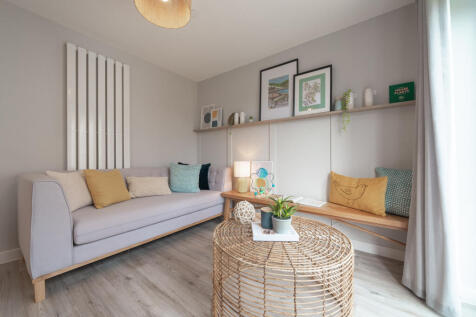New Homes and Developments For Sale in Loughborough, Leicestershire
NEW RELEASE. £8,000 MORTGAGE CONTRIBUTION. Thoughtfully laid out and full of great design details, the Lea is an attractive and practical home. The spacious lounge has a beautiful bay window and leads through to an open plan dining kitchen with separate utility room and cloakroom. The Frenc...
£18,500 TO SPEND YOUR WAY. UPGRADED WORKTOPS INCLUDED, WORTH £7,465. DOUBLE GARAGE. PRIME POSITION. SERENE VIEWS. The Lambourn is a generous family home. On the ground floor you can enjoy a spacious open plan kitchen, dining and family area complete with French doors to the garden, pe...
END OF CUL-DE-SAC POSITION. OVERLOOKS GREEN SPACE. The Lambourn is a generous family home. On the ground floor you can enjoy a spacious open plan kitchen, dining and family area complete with French doors to the garden, perfect for spending time together. There's an inviting lounge and separate d...
£13,000 TO SPEND YOUR WAY. OVERLOOKS GREEN SPACE. CUL-DE-SAC. SOUTH-WEST FACING GARDEN. The Seaton is perfect for busy families, at the heart of this generous home, there's a comfortable lounge and open plan dining kitchen with breakfast area, both rooms have French doors, so you can step s...
OPEN FIELD VIEWS. SOUTH FACING GARDEN. Designed with growing families in mind, the Medway is a spacious home with bright living spaces you'll love. To the ground floor you'll find an inviting lounge with bay window to the front and French doors to the rear which leads out onto the garden. There's...
£11,000 STAMP DUTY CONTRIBUTION. CORNER PLOT. There's plenty of space for everyone in the Beamish. On the ground floor, you'll find a generous lounge, as well as a bright, open plan dining kitchen complete with feature island. There's French doors in both rooms, so on warm days you can step...
£10,000 TO SPEND YOUR WAY. SOUTH FACING GARDEN. The Severn is a spacious family home with bright living spaces you'll love. Step straight through the welcoming hallway and you'll find a generous open plan kitchen, dining and family area with a beautifully glazed pod that lets light pour in ...
The Holywell is a five-bedroom detached home. The open-plan kitchen/family room is bright and sociable. There’s a well-proportioned living room, a dining room, downstairs WC and utility with outside access. Upstairs, the master bedroom is en suite and there’s a family bathroom and storage
£10,000 MORTGAGE CONTRIBUTION. LARGE REAR GARDEN. The Severn is a spacious family home with bright living spaces you'll love. Step straight through the welcoming hallway and you'll find a generous open plan kitchen, dining and family area with a beautifully glazed pod that lets light pour i...
NEW PRICE. £10,000 WORTH OF INCENTIVES & FLOORING, SAVING £17,137. READY TO MOVE INTO. Behind the Denwick's traditional exterior, you'll find a home filled with modern living space. An inviting entrance hall leads to a generous lounge, as well as a light, bright kitchen with family di...
The Warwick is a five-bedroom detached home with an integral garage. There's a large kitchen/dining room with French doors to the garden, a utility room, downstairs WC and a lovely living room. The five bedrooms, one of which is en-suite, and the family bathroom, are all off a central landing.
NEW RELEASE. OVERLOOKS GREEN SPACE. £10,000 SAVINGS AVAILABLE. The Blyth is a welcoming family home. Step inside and you'll find a bright ground floor comprising an open plan dining kitchen with French doors, perfect for stepping outside on relaxed summer weekends. There's also a spacious l...
VIEWS OVER OPEN FIELDS. CORNER PLOT. LARGE FRONT GARDEN. ASSISTED MOVE AVAILABLE. The Blyth is a welcoming family home. Step inside and you'll find a bright ground floor comprising an open plan dining kitchen with French doors, perfect for stepping outside on relaxed summer weekends. There's also...
The Coniston's kitchen/family room is perfect for spending time as a family and for entertaining. There’s also a well-proportioned living room, a separate dining room, a downstairs WC and a handy utility room. Upstairs are four bedrooms - bedroom one has an en-suite - and the family bathroom.
FLOORING INCLUDED, WORTH £6,845. CORNER PLOT WITH A WALLED GARDEN. READY TO MOVE INTO. The Solent is a spacious family home with a traditional look and practical layout. Step through the hallway and into a spacious open plan dining kitchen with views to the front and rear, you'll also find ...
£10,000 MORTGAGE CONTRIBUTION. FLOORING INCLUDED, WORTH £6,845. MOVE IN NOW. The Solent is a spacious family home with a traditional look and practical layout. Step through the hallway and into a spacious open plan dining kitchen with views to the front and rear, you'll also find a ge...
The Earlswood features an open-plan kitchen/dining room with French doors leading into the garden, a handy utility room and a front-aspect living room, plus under-stairs storage and a WC. The first floor has three bedrooms and the main family bathroom. The top floor is home to an en suite bedroom.
The Earlswood features an open-plan kitchen/dining room with French doors leading into the garden, a handy utility room and a front-aspect living room, plus under-stairs storage and a WC. The first floor has three bedrooms and the main family bathroom. The top floor is home to an en suite bedroom.








