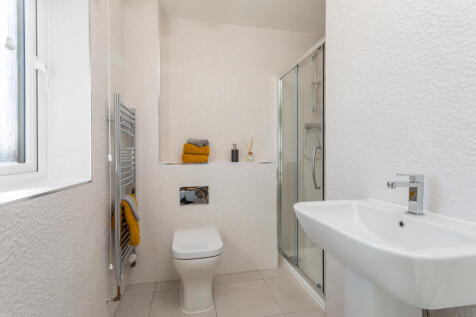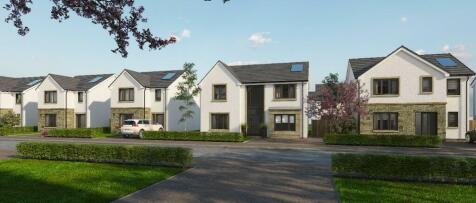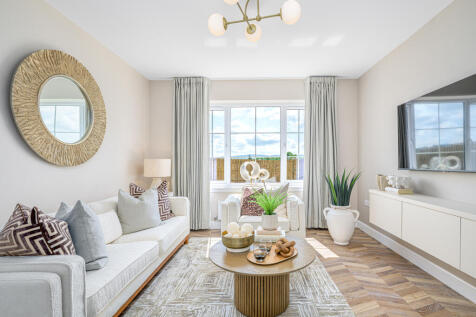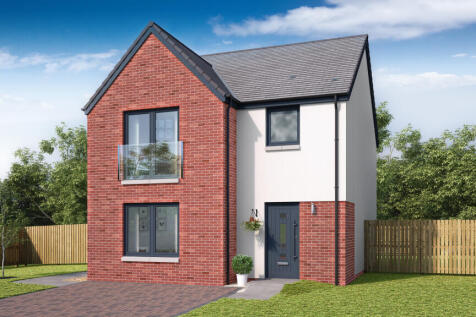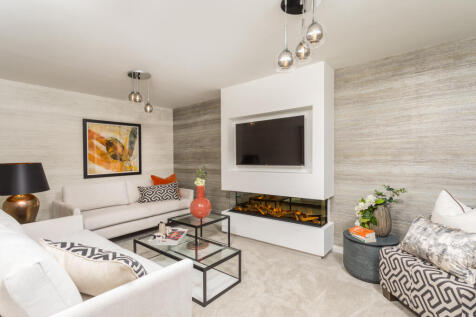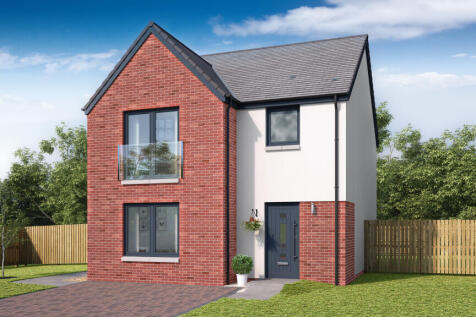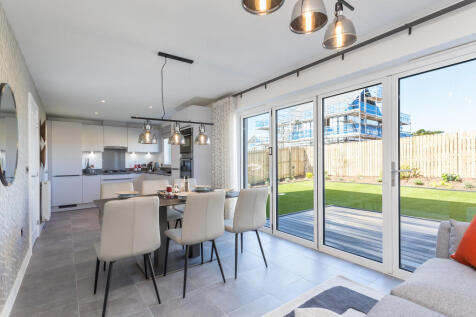New Homes and Developments For Sale in Low Coylton, Ayr, Ayrshire
The Wellwood is designed for families and entertaining, featuring an open-plan kitchen, dining, and lounge area with French doors to a private garden. Upstairs offers 2 doubles, a single (or office), and a master with en-suite. Find out more...
The Highfield is a detached home with an integral garage and private driveway. A large hall with storage and a W.C. leads to a spacious lounge and open-plan kitchen/dining area with bi-fold doors to a private garden. Upstairs features four spacious bedrooms...find out more.
The Hayside is a detached home with an integral garage, perfect for families. A spacious hallway leads to a lounge and open-plan kitchen/dining with bi-fold doors to a private garden. Upstairs has four bedrooms, a family bathroom, and the master with en-suite. Find out more...
The Hayside is a detached home with an integral garage, perfect for families. A spacious hallway leads to a lounge and open-plan kitchen/dining with bi-fold doors to a private garden. Upstairs has four bedrooms, a family bathroom, and the master with en-suite. Find out more...
The Longlands home features a private driveway and integral garage connected via a utility room to the kitchen. Its open-plan kitchen and lounge offer natural light and flow, with bi-fold doors to a private garden. The upper floor has three double bedrooms and ample storage. Find out more...
The Garallan is a three-bed detached home with a private driveway. Inside, a spacious hall leads to an open-plan kitchen, dining, and lounge with bi-fold doors to a private garden. Upstairs has three bedrooms, a family bath, and a master with en-suite and fitted wardrobes. Find out more...
The Garallan is a three-bed detached home with a private driveway. Inside, a spacious hall leads to an open-plan kitchen, dining, and lounge with bi-fold doors to a private garden. Upstairs has three bedrooms, a family bath, and a master with en-suite and fitted wardrobes. Find out more...
The Garallan is a three-bed detached home with a private driveway. Inside, a spacious hall leads to an open-plan kitchen, dining, and lounge with bi-fold doors to a private garden. Upstairs has three bedrooms, a family bath, and a master with en-suite and fitted wardrobes. Find out more...
The Garallan is a three-bed detached home with a private driveway. Inside, a spacious hall leads to an open-plan kitchen, dining, and lounge with bi-fold doors to a private garden. Upstairs has three bedrooms, a family bath, and a master with en-suite and fitted wardrobes. Find out more...
A stylish 2-bedroom semi-detached bungalow blending modern design with comfort. Its open-plan kitchen, dining, and living area, filled with natural light from large Bi-Fold windows, connects seamlessly to the garden. With an en-suite master, and a bright second bedroom. Find out more...
The Wellwood is designed for families and entertaining, featuring an open-plan kitchen, dining, and lounge area with French doors to a private garden. Upstairs offers 3 spacious bedrooms, and a master with en-suite. Find out more...
The Wellwood is designed for families and entertaining, featuring an open-plan kitchen, dining, and lounge area with French doors to a private garden. Upstairs offers 3 spacious bedrooms, and a master with en-suite. Find out more...
The Wellwood is designed for families and entertaining, featuring an open-plan kitchen, dining, and lounge area with French doors to a private garden. Upstairs offers 2 doubles, a single (or office), and a master with en-suite. Find out more...
The Wellwood is designed for families and entertaining, featuring an open-plan kitchen, dining, and lounge area with French doors to a private garden. Upstairs offers 2 doubles, a single (or office), and a master with en-suite. Find out more...
The Wellwood is designed for families and entertaining, featuring an open-plan kitchen, dining, and lounge area with French doors to a private garden. Upstairs offers 3 spacious bedrooms, and a master with en-suite. Find out more...


