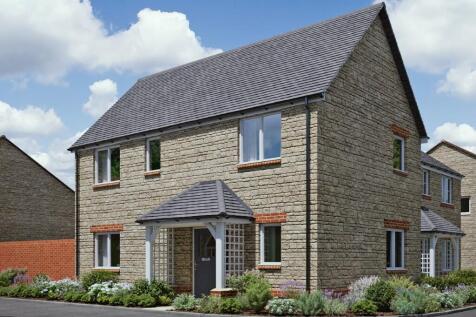Semi-detached Houses For Sale in Lower Wanborough, Swindon, Wiltshire
Save up to £15,000 with Bellway. The Tanner is a new, chain free & energy efficient home with an open-plan kitchen & dining room, TWO SETS of French doors to the garden, dual-aspect living room, EN SUITE to bedroom 1 & 10-year NHBC Buildmark policy^.
**ENJOY STAMP DUTY PAID WORTH £11,000** HOME OFFICE SPACE Home 47 The Dunham is a stylish three-bedroom home arranged over three floors, offering flexible living space and modern sustainability features. The ground floor includes an integral garage, utility room, WC, and a versatile t...
Save thousands with Bellway. The Spinner is a stunning new, chain free & energy efficient home set over three floors, with open-plan living spaces, French doors to the garden, THREE DOUBLE BEDROOMS with TWO EN SUITES & a DRESSING AREA to bedroom 1.
Save up to £15,000 with Bellway. The Tanner is a new, chain free & energy efficient home with an open-plan kitchen & dining room, TWO SETS of French doors to the garden, dual-aspect living room, EN SUITE to bedroom 1 & 10-year NHBC Buildmark policy^.
Save up to £15,000 with Bellway. The Thespian is a new, chain free & energy efficient home with an OPEN-PLAN kitchen & dining area with French doors to the garden, living room with a bay window, EN-SUITE to bedroom 1 & a 10-year NHBC Buildmark policy^.
Save up to £15,000 with Bellway. The Harper is a stylish 3-bedroom home with an OPEN-PLAN kitchen and dining area, a front-facing living room, and an EN SUITE to bedroom 1, plus a modern bathroom, and the home boasts a 10-year NHBC Buildmark policy^
Save thousands with Bellway. The Thespian is an elegant 3-bedroom home with an OPEN-PLAN kitchen and dining area with French doors to the garden, a separate living room with BAY WINDOW, an en suite to bedroom 1 & a 10-year NHBC Buildmark policy^
Save thousands with Bellway. The Harper is a stylish 3-bedroom home with an OPEN-PLAN kitchen and dining area, a front-facing living room, and an EN SUITE to bedroom 1, plus a modern bathroom, and the home boasts a 10-year NHBC Buildmark policy^
Save thousands with Bellway. The Harper is a stylish 3-bedroom home with an OPEN-PLAN kitchen and dining area, a front-facing living room, and an EN SUITE to bedroom 1, plus a modern bathroom, and the home boasts a 10-year NHBC Buildmark policy^
Barbury Heights is an exclusive development of just eight brand-new three-bedroom semi-detached homes, beautifully positioned within an Area of Outstanding Natural Beauty in the heart of the North Wessex Downs. Tucked away in a totally secluded and peaceful setting, these homes combine modern com...
** BARBURY HEIGHTS ** 8 NEW HOMES ** NEW BUILD WARRANTY ** Barbury Heights is an exclusive development of just eight brand-new three-bedroom semi-detached homes, beautifully positioned within an Area of Outstanding Natural Beauty in the heart of the North Wessex Downs. Tucked away in ...
** BARBURY HEIGHTS ** 8 NEW HOMES ** NEW BUILD WARRANTY ** ** Free STAMP DUTY for First Time Buyers *** Barbury Heights is an exclusive development of just eight brand-new three-bedroom semi-detached homes, beautifully positioned within an Area of Outstanding Natural Beaut...
** BARBURY HEIGHTS ** 8 NEW HOMES ** NEW BUILD WARRANTY ** SHOW HOME AVAILABLE FOR IMMEDIATE VIEWING Barbury Heights is an exclusive development of just eight brand-new three-bedroom semi-detached homes, beautifully positioned within an Area of Outstanding Natural Beauty i...
** BARBURY HEIGHTS ** 8 NEW HOMES ** NEW BUILD WARRANTY ** SHOW HOME AVAILABLE FOR IMMEDIATE VIEWING Barbury Heights is an exclusive development of just eight brand-new three-bedroom semi-detached homes, beautifully positioned within an Area of Outstanding Natural Beauty i...




















