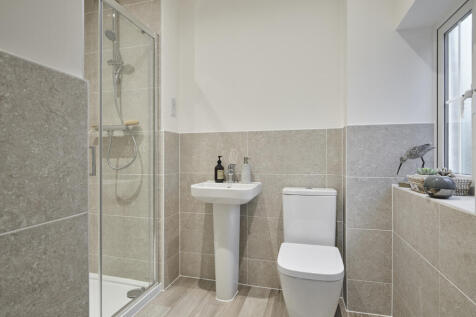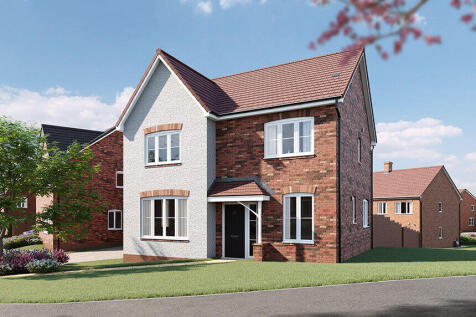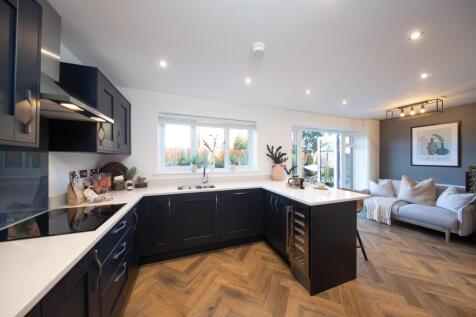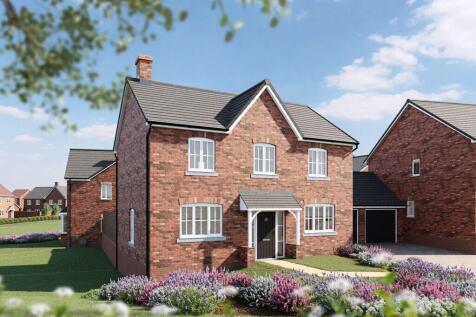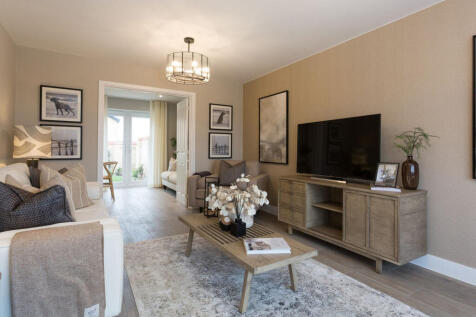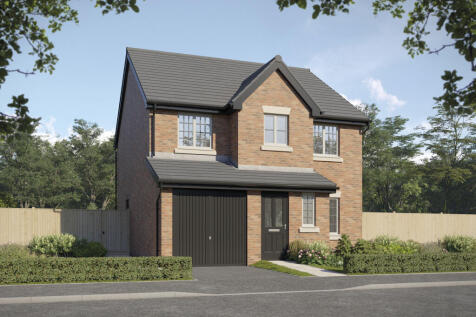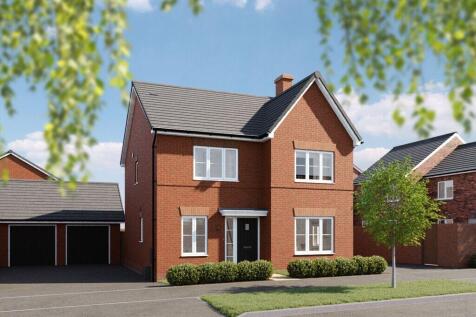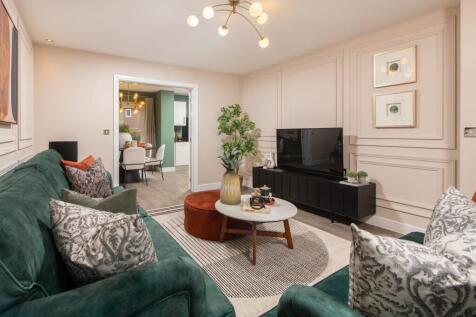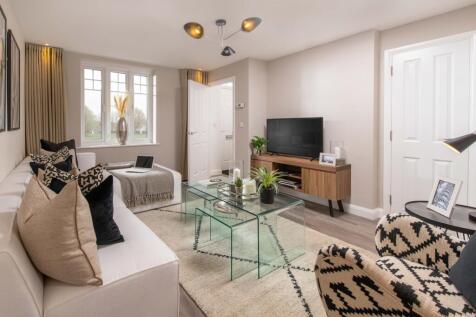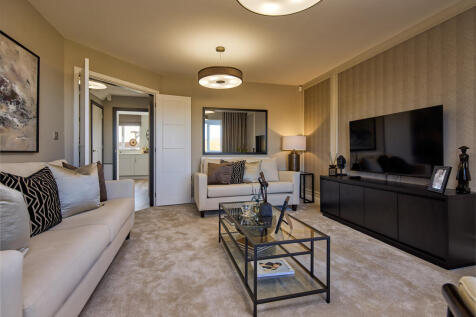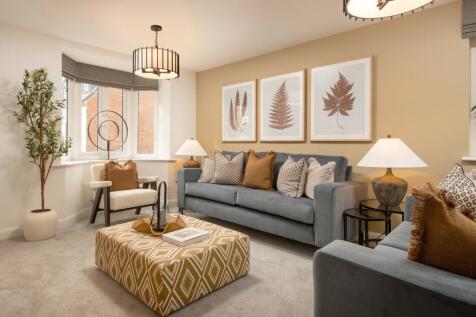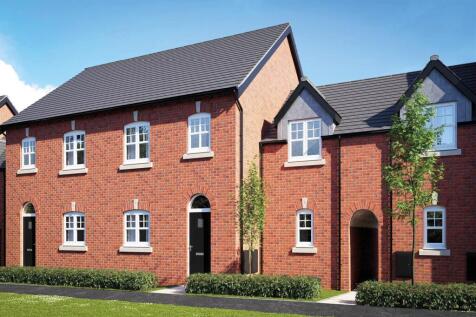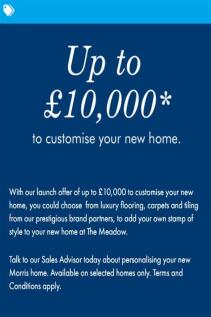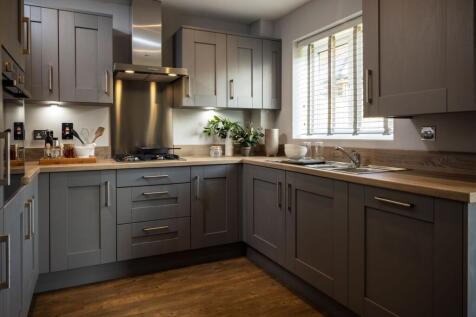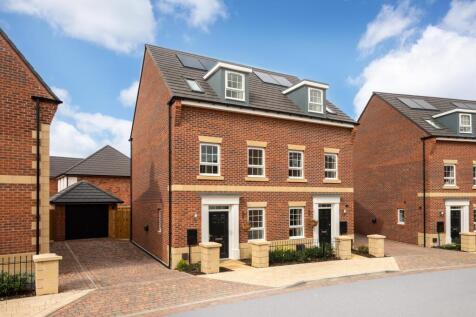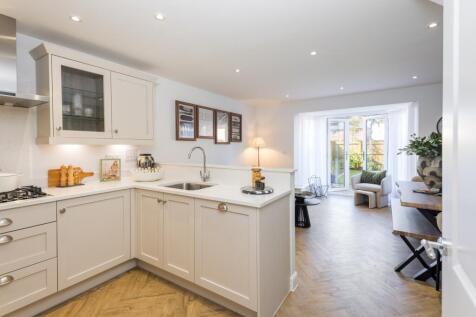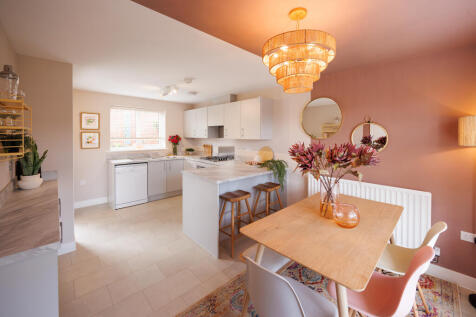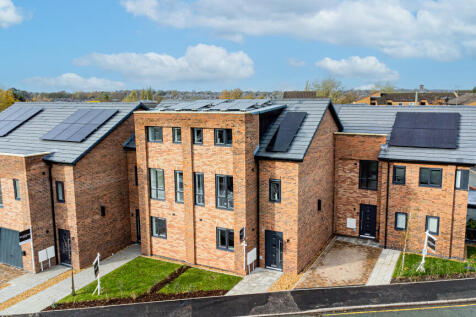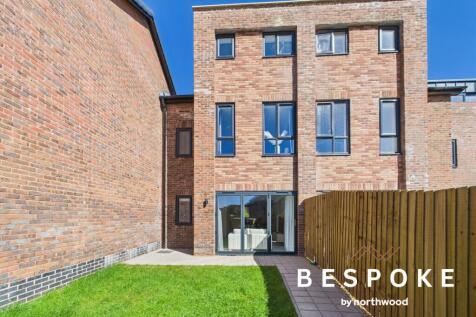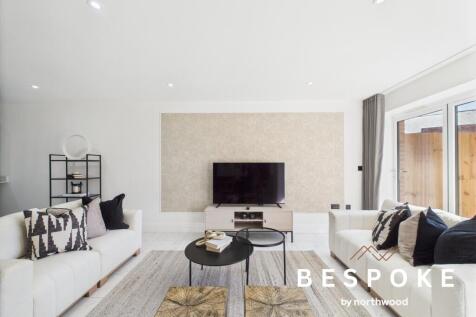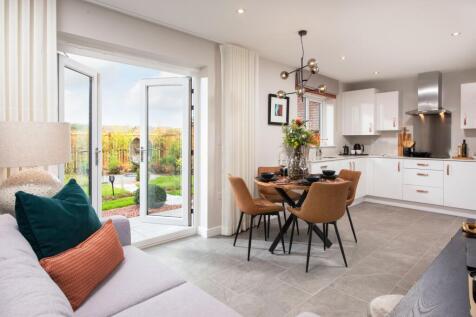New Homes and Developments For Sale in Macclesfield, Cheshire
£25K Cashback or Stamp Duty PaidThis stunning four bedroom home, sitting in a cul de sac position, has an open plan kitchen and dining area with bi-fold doors opening onto a South facing garden. The sitting room features a bay window, and an en suite to two bedrooms, adding that sens...
NEW PRICE - just reduced by £10k, don't miss out !The Aspen is a beautifully crafted four-bedroom detached home, designed with modern family living in mind.The ground floor features a spacious open-plan kitchen and dining area, with stylish bi-fold doors that open out onto a private r...
NEW PRICE - just reduced by £10k - don't miss outWelcome to The Chestnut, a beautifully designed four-bedroom detached home perfect for modern family living. On the ground floor, you'll find a spacious open-plan kitchen and dining area, complete with stunning bi-fold doors that ope...
With its spacious living areas, open plan living and considerable light, the Pembroke is a beautiful home perfectly designed for the flow of family life. The kitchen/dining room which stretches across the broad width of the property will quickly become the heart of your home. This flex...
5% Gifted Deposit Available!The Juniper features traditional character on the outside and everything a 21st Century property needs on the inside! Designed to make the most of every inch of living space and every ray of natural light. The spacious kitchen/dining area spans the full w...
The open-plan kitchen/dining room has a glazed bay which leads onto your rear garden through French doors. The ground floor includes a private study. There is a lounge area on the first floor along with your main bedroom with en suite. The top floor has a further two double bedrooms and a family...
The open-plan kitchen/dining room has a glazed bay which leads onto your rear garden through French doors. The ground floor includes a private study. There is a lounge area on the first floor along with your main bedroom with en suite. The top floor has a further two double bedrooms and a family...
The Kennett is a 3 bedroom home, featuring a bay fronted lounge, a W.C and your a kitchen/diner, with french doors out to your garden. On the first floor there are two double bedrooms and the family bathroom. On the top floor is the main bedroom that's spread across the entire top floor with your...
A superb four bedroom property, with an open plan kitchen/dining area with French doors leading to the garden, and a separate sitting room with bay window. Upstairs, you will find four spacious bedrooms, a luxurious en-suite to the master, and a generous family bathroom. Please not...
The Kennett is a 3 bedroom home, featuring a bay fronted lounge, a W.C and your a kitchen/diner, with french doors out to your garden. On the first floor there are two double bedrooms and the family bathroom. On the top floor is the main bedroom that's spread across the entire top floor with yo...
The Kennett is a 3 bedroom home, featuring a bay fronted lounge, a W.C and your a kitchen/diner, with french doors out to your garden. On the first floor there are two double bedrooms and the family bathroom. On the top floor is the main bedroom that's spread across the entire top floor with yo...
A superb four bedroom property, with an open plan kitchen/dining area with French doors leading to the garden, and a separate sitting room with bay window. Upstairs, you will find four spacious bedrooms, a luxurious en-suite to the master, and a generous family bathroom. Please not...
The open-plan kitchen/dining room has a glazed bay which leads onto your rear garden through French doors. The ground floor includes a private study. There is a lounge area on the first floor along with your main bedroom with en suite. The top floor has a further two double bedrooms and a family ...
The open-plan kitchen/dining room has a glazed bay which leads onto your rear garden through French doors. The ground floor includes a private study. There is a lounge area on the first floor along with your main bedroom with en suite. The top floor has a further two double bedrooms and a family...
Fantastic £15K Towards your Deposit!Plot 289, the Spruce is an attractive double-fronted property designed to impress with stunning features throughout. This includes French doors, a separate sitting room and open plan kitchen/dining area. The separate utility room means a quiet, rela...
The Weavers is a stylish three-storey townhouse with four bedrooms and a versatile family layout. The ground floor features a front-facing kitchen, guest WC, under-stairs storage, and a bright open-plan lounge/diner to the rear with bi-folding doors opening onto the garden.
Phase One features six high-spec homes with underfloor heating, bifold doors, premium kitchens, stylish bathrooms, and private outdoor space. The remaining properties are all four-bedroom homes, offering spacious layouts and quality finishes throughout.


