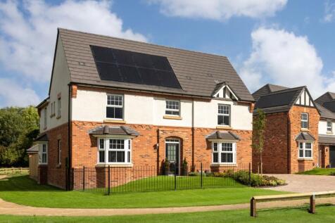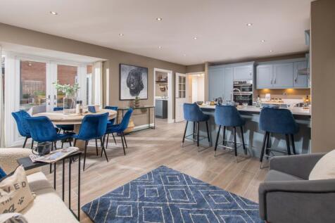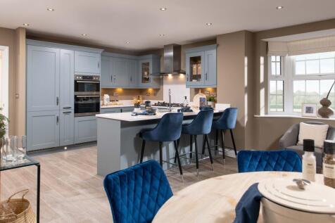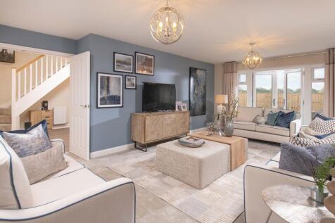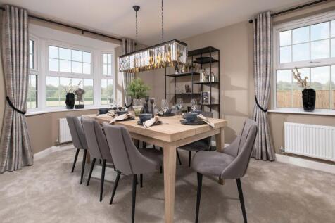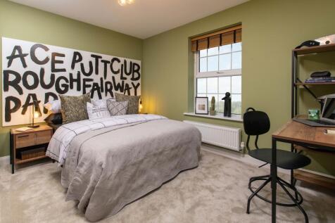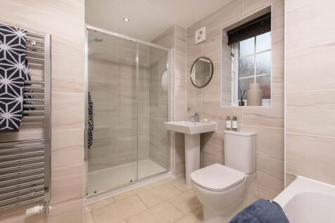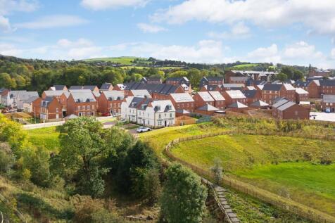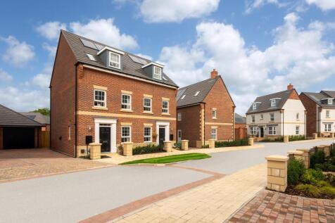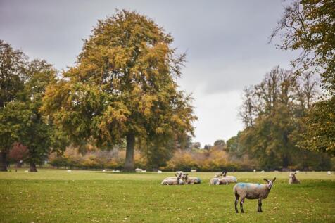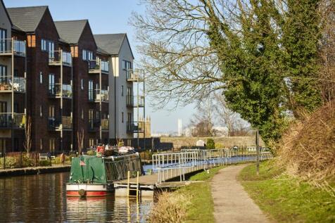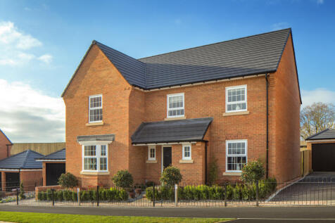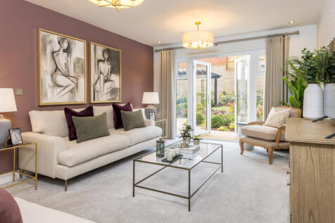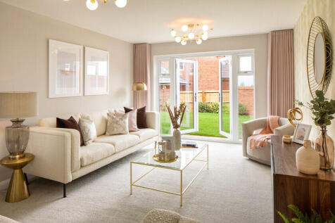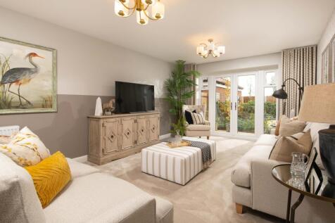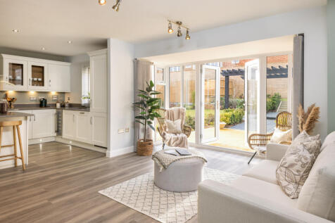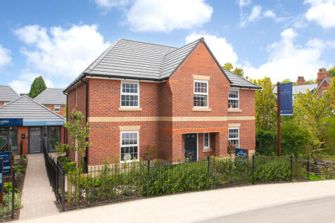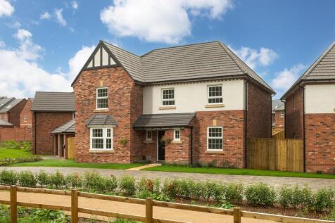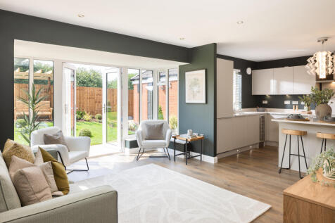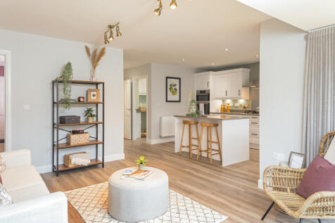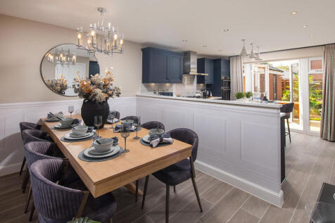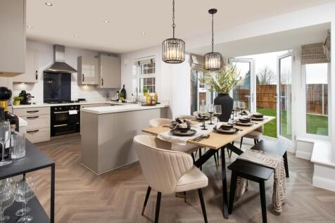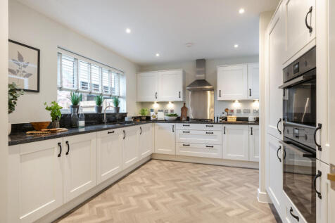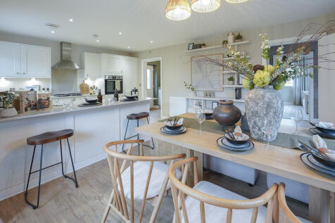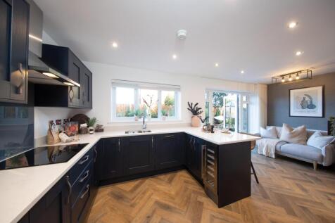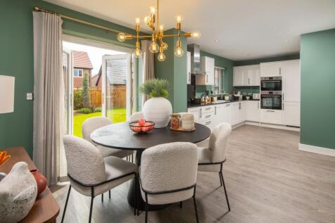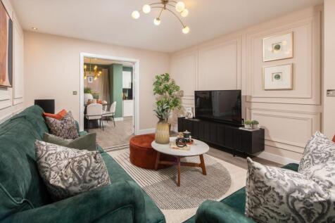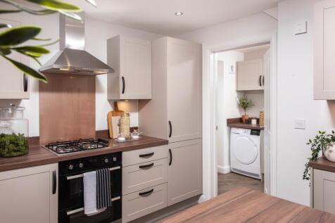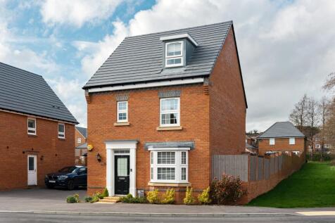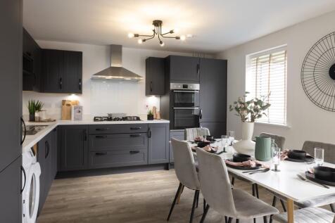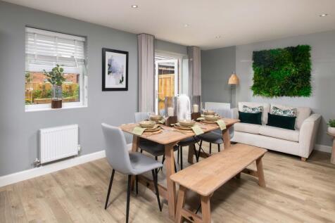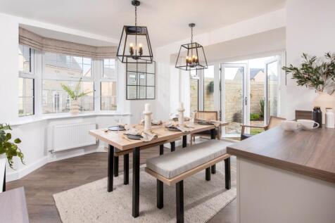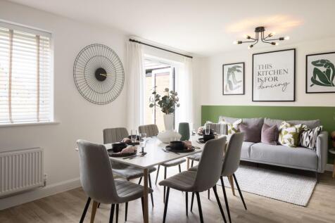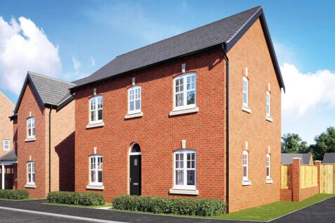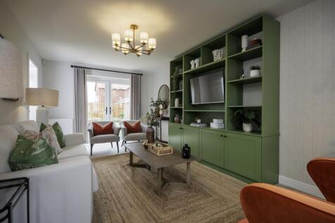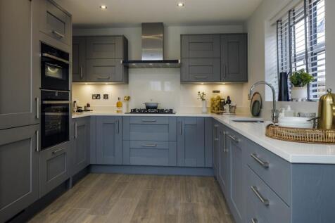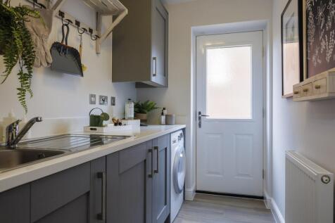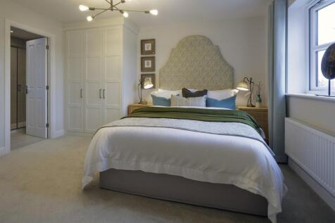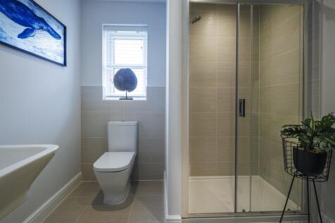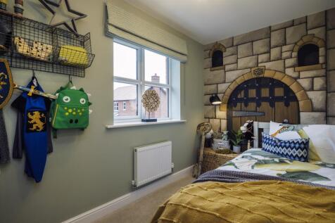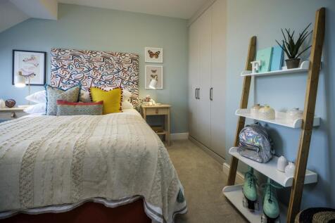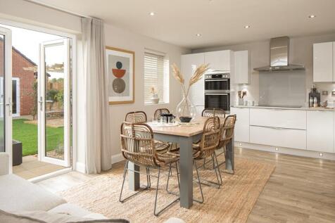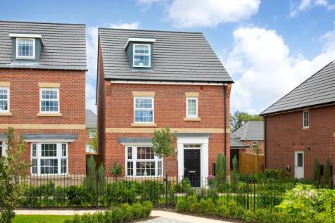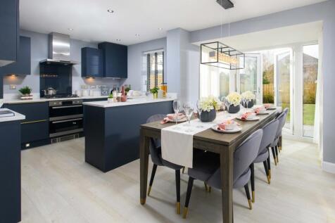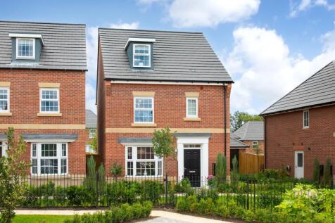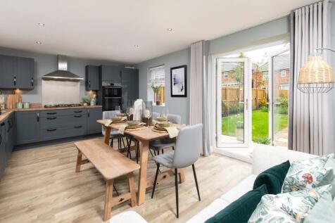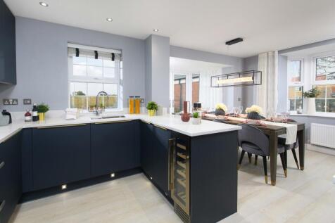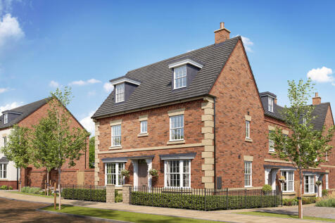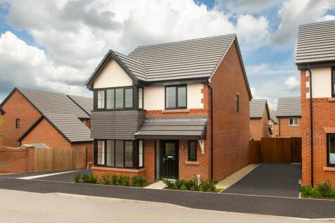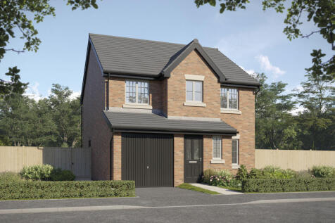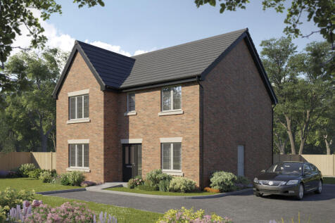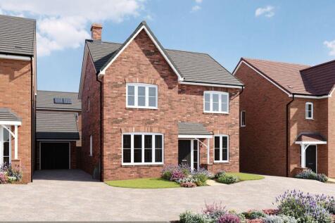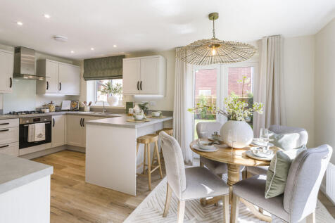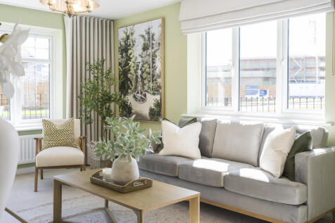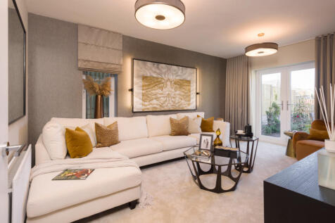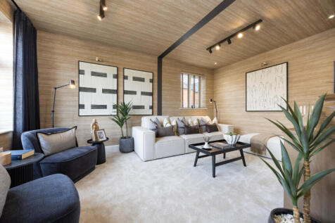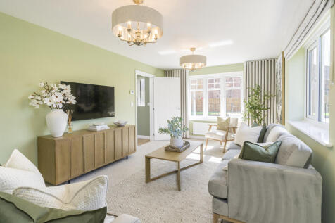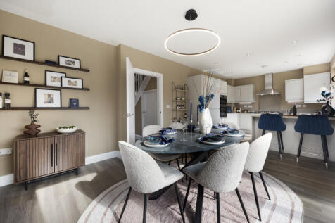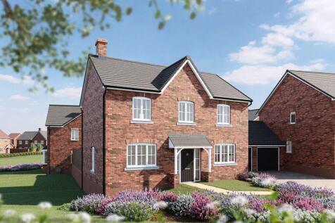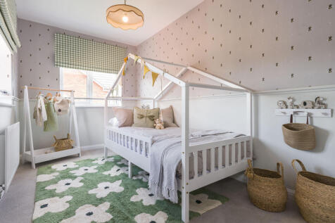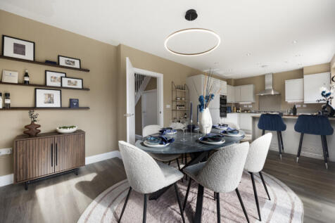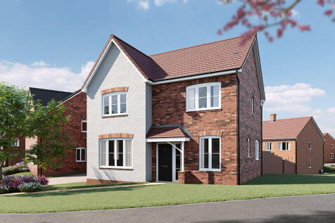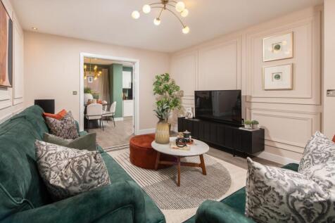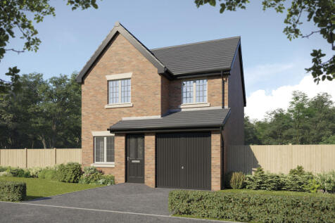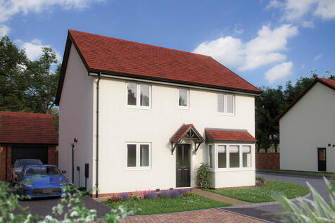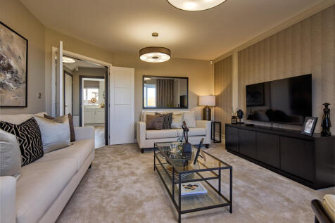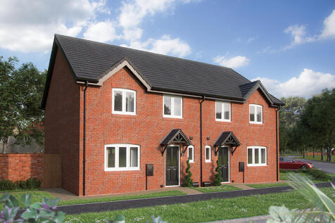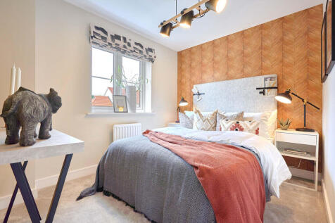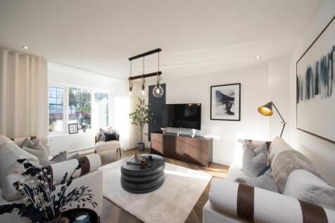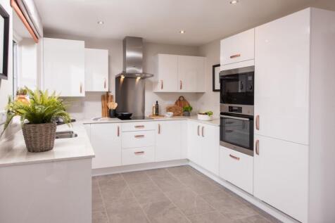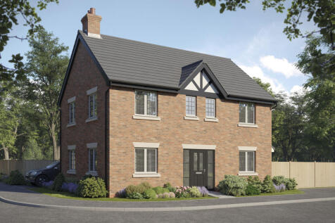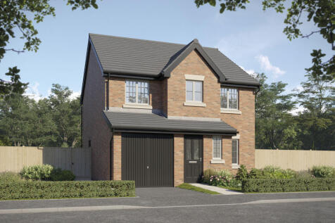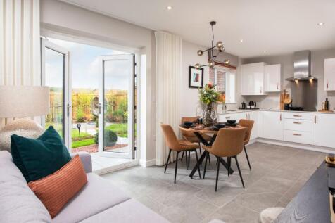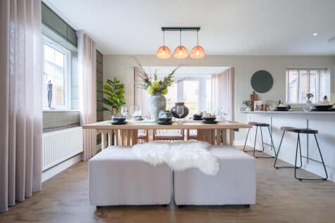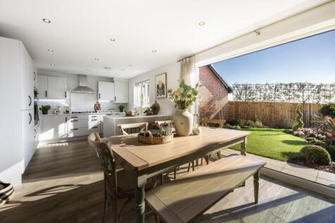Detached Houses For Sale in Macclesfield, Cheshire
This spacious five-bedroom home is perfect for growing families. Downstairs features a large lounge with French doors to the garden, a modern kitchen-diner with a breakfast bar, a utility room, and a bay-fronted dining room for entertaining. Upstairs offers four double bedrooms, two with en suite...
This spacious five-bedroom home is perfect for growing families. Downstairs features a large lounge with French doors to the garden, a modern kitchen-diner with a breakfast bar, a utility room, and a bay-fronted dining room for entertaining. Upstairs offers four double bedrooms, two with en suite...
This 5 bedroom home has plenty of space. Downstairs you'll find an open plan upgraded kitchen with separate utility and French doors to the garden. There's also a lounge with a second set of French doors, separate dining room and a study. Upstairs you'll find four double bedrooms, two with en su...
This 5 bedroom home has plenty of space. Downstairs you'll find an open plan upgraded kitchen with separate utility and French doors to the garden. There's also a lounge with a second set of French doors, separate dining room and a study. Upstairs you'll find four double bedrooms, two with en su...
This 5 bedroom home has plenty of space. Downstairs you'll find an open plan upgraded kitchen with separate utility and French doors to the garden. There's also a lounge with a second set of French doors, separate dining room and a study. Upstairs you'll find four double bedrooms, two with en su...
View The Winstone show home at this development. This large 4 bedroom home comes with an open plan kitchen and spacious lounge, both with French doors onto the garden. The separate dining room is great for entertaining and the study provides a handy work space. Upstairs you'll find a large en s...
Downstairs you'll find a open plan kitchen/diner with a bay window with adjoining utility room with extra storage space. The triple aspect lounge has French doors leading to the garden and the private study is perfect for working from home. Step upstairs and you'll find the main bedroom, with a d...
Downstairs, the open-plan kitchen/diner features a utility room and a glazed bay that opens onto the garden. The sitting room showcases two bay windows. The first floor offers an en suite main bedroom and dressing area, double bedroom and a family bathroom. The second floor has a single and doub...
Downstairs the open-plan dining room and kitchen features a separate utility room and a glazed bay that opens onto the garden. The sitting room also showcases a bay window. The first floor offers a main bedroom with en suite and dressing area, double bedroom and a family bathroom. The second floo...
View The Bayswater show home at Kings Park. The open plan kitchen-diner is a lovely sociable space with French doors to your garden. You'll love relaxing in the pretty bay fronted lounge. On the first floor are two double bedrooms, one twin and the family bathroom. Your luxurious main bedroom wit...
The open plan kitchen-diner is a lovely sociable space with French doors to your garden. You'll love relaxing in the pretty bay fronted lounge. On the first floor are two double bedrooms, one twin and the family bathroom. Your luxurious main bedroom with en suite and dressing area fills the seco...
The open plan kitchen-diner is a lovely sociable space with French doors to your garden. You'll love relaxing in the pretty bay fronted lounge. On the first floor are two double bedrooms, one twin and the family bathroom. Your luxurious main bedroom with en suite and dressing area fills the seco...
NEW RELEASE! Ready to PersonaliseThe Aspen's unique design features, teamed with a number of traditional touches, give this home its unique and instant appeal. The property has a stunning open plan kitchen/ dining room where guests will enjoy taking drinks outside through the luxurio...
Premium Kitchen, Appliances, Turf & Flooring - you could be in for Christmas!The Aspen is a beautifully crafted four-bedroom detached home, designed with modern family living in mind. The ground floor features a spacious open-plan kitchen and dining area, with stylish bi-fold door...
House to Sell? Use our smooth move scheme PLUS turf included!The Aspen is a beautifully crafted four-bedroom detached home, designed with modern family living in mind.The ground floor features a spacious open-plan kitchen and dining area, with stylish bi-fold doors that open out onto a...
Home Exchange Now Available! Welcome to The Chestnut, a beautifully designed four-bedroom detached home perfect for modern family living. On the ground floor, you'll find a spacious open-plan kitchen and dining area, complete with stunning bi-fold doors that open out onto the privat...
Stunning views, Appliances, Flooring & Turf includedWelcome to The Chestnut, a beautifully designed four-bedroom detached home perfect for modern family living. On the ground floor, you'll find a spacious open-plan kitchen and dining area, complete with stunning bi-fold doors th...
With its spacious living areas, open plan living and considerable light, the Pembroke is a beautiful home perfectly designed for the flow of family life. The kitchen/dining room which stretches across the broad width of the property will quickly become the heart of your home. This flex...
Don't miss out on this housetype Flooring Package Available!The Juniper features traditional character on the outside and everything a 21st Century property needs on the inside! Designed to make the most of every inch of living space and every ray of natural light. The spacious kitc...
