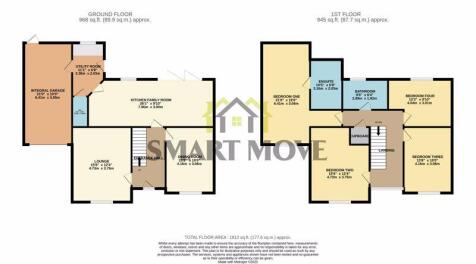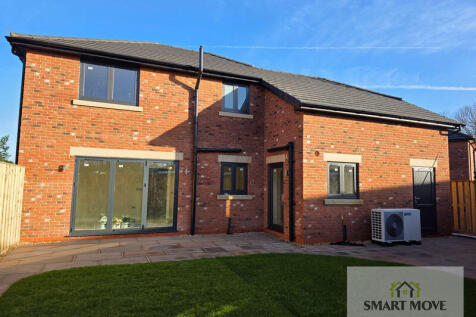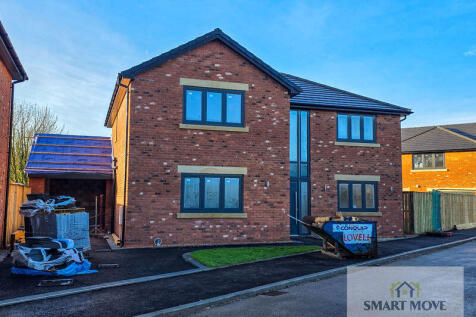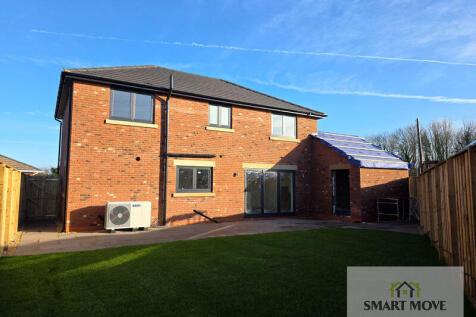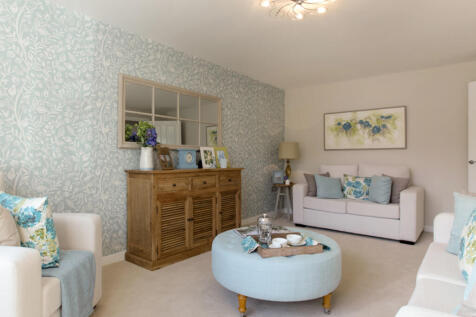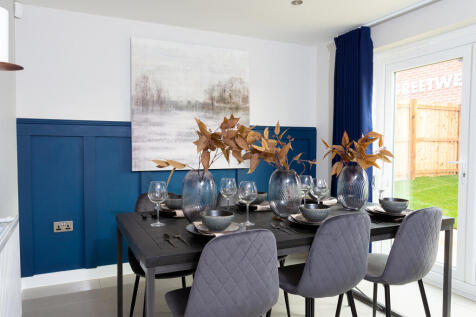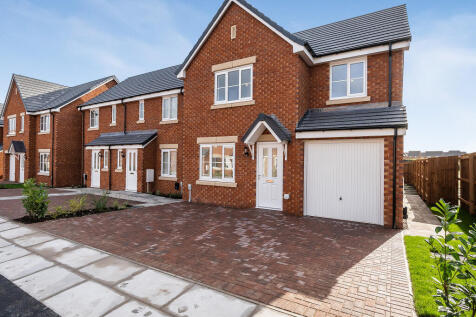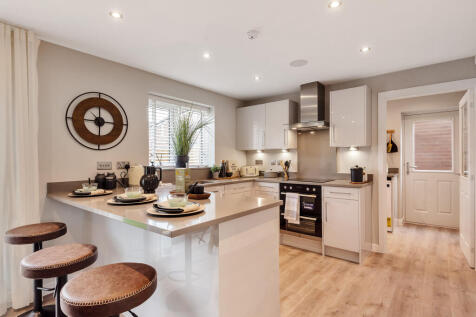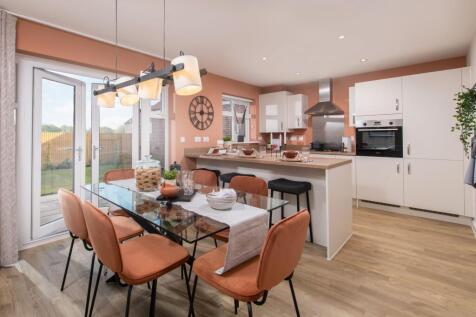New Homes and Developments For Sale in Maghull, Liverpool, Merseyside
*NEW BUILD Detached House *Floor Area just over 2,000 sq ft *Under Construction & Estimated Completion Winter 2025 *Semi Rural Location *Open Views to the Rear *Choice of Kitchens, Bathrooms & Flooring if Reserved Off Plan *All Flooring & Integrated Appliances Included *2 Reception Ro...
*NEW BUILD Detached Family Home *Floor Area circa 1,850 sq ft *Under Construction - est. Completion Early 2026 *Site Viewings by Appointment *Choice of Kitchens if Reserved Off Plan *Formal Lounge & Open Plan Kitchen Family Room *Utility / Laundry Room & Ground Floor WC *En Suite Shower R...
*Four Bedroom Detached Executive Home *Under Construction & Estimated Move in Winter 2025 *Available to reserve Off-Plan *Estimated Floor Area circa 1,935 sq ft *Small Exclusive Development *Semi Rural Location on Edge of Melling & Aughton *High Specification Finish as Standard *All Floor...
*New Build Detached Family Home *Floor Area circa 1,887 sq ft *Small Exclusive Development *Four Good Sized Bedrooms *Estimated Completion Winter 2025 *Two Reception Rooms plus Kitchen Family Room *Utility Room & Ground Floor WC *En Suite Shower Room & First Floor Bathroom *Driveway &...
Save up to £20,000 with Bellway. The Forester is a new & chain free home with an open-plan kitchen, dining & family room with French doors to the garden, UTILITY ROOM, FOUR DOUBLE BEDROOMS, en suite, integral garage & a 10-year NHBC Buildmark policy^.
The Stratford FCT is a stunning four-bedroom home that offers the perfect blend of style and practicality. Its thoughtfully designed layout creates a real sense of space from the moment you step through the front door.The ground floor features an impressive open-plan kitchen, dining, a...
Designed for family life, The Tiverton is a stunning five-bedroom detached home. The open-plan kitchen/dining/family room is spacious and bright with French doors leading into the garden. There’s a generous front-aspect living room, an integral garage, downstairs WC and an en suite to bedroom one.
£11,250 of savings with Stamp Duty paid^ on this home!The Baybridge, a stylish family home full of light and space. A spacious hallway with handy downstairs WC and generous utility storage space opens into a beautifully proportioned lounge and contemporary combined kitchen, dining an...
Designed for family life, The Tiverton is a stunning five-bedroom detached home. The open-plan kitchen/dining/family room is spacious and bright with French doors leading into the garden. There’s a generous front-aspect living room, an integral garage, downstairs WC and an en suite to bedroom one.
The Lymington is a stylish four bedroom family home. On entering the ground floor, you will find a spacious living room to your left, complete with stunning bay window filling the room with light. Further down the hall you will enter the kitchen and dining area, which is awash with n...
The Lymington is a stylish four bedroom family home. On entering the ground floor, you will find a spacious living room to your left, complete with stunning bay window filling the room with light. Further down the hall you will enter the kitchen and dining area, which is awash with n...
The Winster is a five-bedroom detached family home. The open-plan kitchen/diner is spacious and bright with French doors leading into the garden - perfect for gatherings with friends and family. It comes complete with an integral single garage, downstairs WC and an en suite to bedroom one.
The Winster is a five-bedroom detached family home. The open-plan kitchen/diner is spacious and bright with French doors leading into the garden - perfect for gatherings with friends and family. It comes complete with an integral single garage, downstairs WC and an en suite to bedroom one.
The Winster is a five-bedroom detached family home. The open-plan kitchen/diner is spacious and bright with French doors leading into the garden - perfect for gatherings with friends and family. It comes complete with an integral single garage, downstairs WC and an en suite to bedroom one.
The Chedworth ticks all the boxes. The open-plan kitchen/family room is perfect for family time. There’s a living room, dining room, downstairs cloakroom and a utility room with outside access. Upstairs there are four bedrooms - bedroom one has an en suite - a family bathroom and a storage cupboard.
The Winster is a five-bedroom detached family home. The open-plan kitchen/diner is spacious and bright with French doors leading into the garden - perfect for gatherings with friends and family. It comes complete with an integral single garage, downstairs WC and an en suite to bedroom one.
The Kendal is a four-bedroom detached home. The kitchen/diner/family room enjoys an open aspect with French doors to the rear garden. There's a bright living room, downstairs WC, fitted cupboard and integral garage. There are four good-sized bedrooms - bedroom one is en-suite, and a family bathroom.
The Kendal is a four-bedroom detached home. The kitchen/diner/family room enjoys an open aspect with French doors to the rear garden. There's a bright living room, downstairs WC, fitted cupboard and integral garage. There are four good-sized bedrooms - bedroom one is en-suite, and a family bathroom.
The Roseberry is a detached home with an integral garage and a living room with double doors leading to an open-plan kitchen/diner. There’s a utility room, cloakroom and three very useful storage cupboards. Bedroom one is en suite and the landing leads on to three further bedrooms and a bathroom.
The Roseberry is a detached home with an integral garage and a living room with double doors leading to an open-plan kitchen/diner. There’s a utility room, cloakroom and three very useful storage cupboards. Bedroom one is en suite and the landing leads on to three further bedrooms and a bathroom.
Save thousands with Bellway. Chain free, brand new home, The Coppersmith offering a stylish OPEN-PLAN layout, appliances included in the modern kitchen, and en suite to bedroom 1. This home also comes with a garden and 10-year NHBC Buildmark policy^




