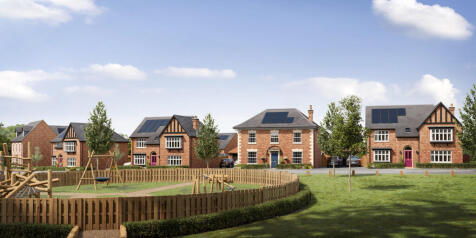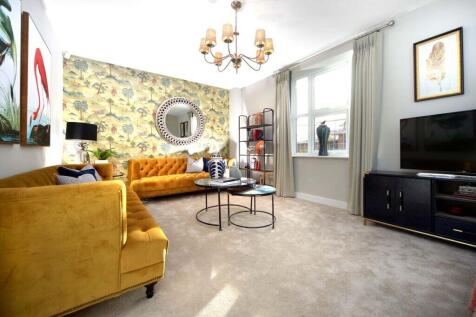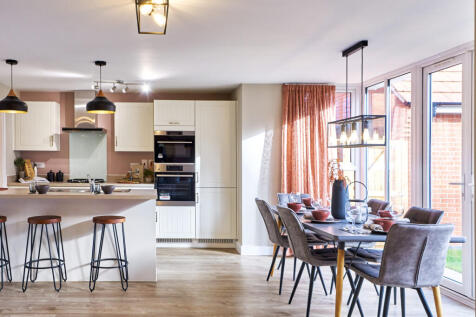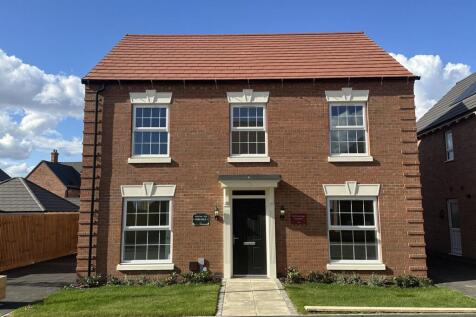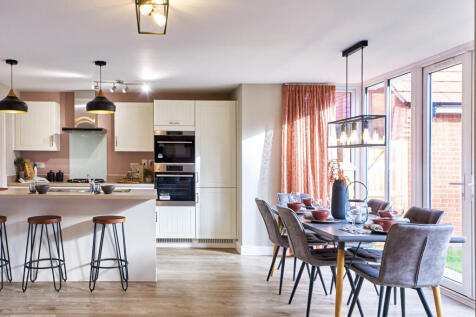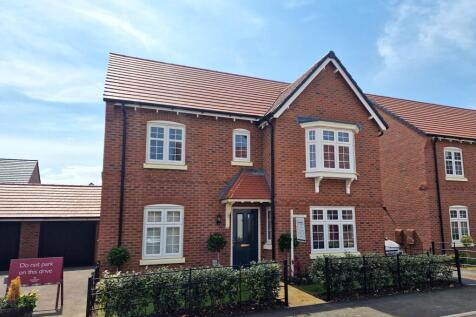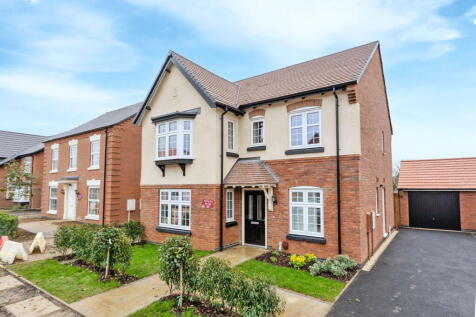New Homes and Developments For Sale in Market Harborough, Leicestershire
Featuring a double garage, this striking characterful 4-bedroom family home set over two floors, each designed for modern living, has to be seen. Especially the home office and spacious kitchen/dining/family room with three sets of French doors providing the perfect space for entertaining.
PART EXCHANGE AVAILABLE (subject to T&Cs). This is your chance to own an outstanding 4 bedroom family home with all the charm and character of a period property on one of Market Harboroughs most sought after developments, all together with a layout designed for modern living and the ...
Viewhome with upgrades included. This striking characterful 4-bedroom family home set over two floors, each designed for modern living, has to be seen. Especially the home office and spacious kitchen/dining/family room with three sets of French doors providing the perfect space for entertaining.
The Holborn is a five-bedroom home featuring an open-plan kitchen/family room with bi-fold doors to the garden, plus separate living and dining rooms. It offers an en suite bedroom, family bathroom, utility with garden access, WC, and generous built-in storage throughout.
Upgraded kitchen with quartz worktops plus flooring and landscaped garden included. This striking characterful 4-bedroom family home set over two floors, each designed for modern living, has to be seen. Especially the home office and spacious kitchen/dining/family room with three sets of French d...
The Regent is a five-bedroom home featuring an open-plan kitchen/family room with bi-fold doors. Bay windows brighten the living and dining rooms. Upstairs, two bedrooms share a Jack & Jill en suite, two share the family bathroom, and the top-floor en suite main bedroom creates a private retreat.
The Regent is a five-bedroom home featuring an open-plan kitchen/family room with bi-fold doors. Bay windows brighten the living and dining rooms. Upstairs, two bedrooms share a Jack & Jill en suite, two share the family bathroom, and the top-floor en suite main bedroom creates a private retreat.
Has to be seen! Georgian-inspired 4-bedroom family home set over two floors, each designed for modern living. Especially the spacious kitchen/dining/family room and unique hallway with feature balcony which we simply call ‘The Wow'.
NEW PRICE. SHOWHOME AVAILABLE TO VIEW. LANDSCAPED, STOCKED REAR GARDEN. OVERLOOKS GREEN SPACE. The Ashburn is an impressive 5-bedroom home spread over three storeys. A spacious, open-plan kitchen and dining area with adjoining study allow plenty of space to spend time together, while the separat...
One of our most sought-after homes. The Georgian-inspired Darlington is a 4-bedroom family home set over two floors, each designed for modern living. Especially the spacious kitchen/dining/family room which is sure to become the heart of your home.
Upgraded kitchen with flooring included. Has to be seen! Georgian-inspired 4-bedroom family home set over two floors, each designed for modern living. Especially the spacious kitchen/dining/family room which is sure to become the heart of your home.
PART EXCHANGE AVAILABLE (T&Cs apply) This is your chance to own a 4 bedroom family home with all the charm and character of a period property – and a layout designed for modern living and the benefits of being skilfully and newly built by us. Like no costly refurbishments and ...
Upgraded kitchen with quartz worktops, plus flooring and landscaped garden included. Georgian-inspired 4-bedroom family home set over two floors, each designed for modern living. Especially the spacious kitchen/dining/family room which is sure to become the heart of your home.
£15,500 STAMP DUTY PAID IF RESERVED BY 31/01/2026 This is your chance to own a 4 bedroom family home with all the charm and character of a period property – and a layout designed for modern living and the benefits of being skilfully and newly built by us. Li...


