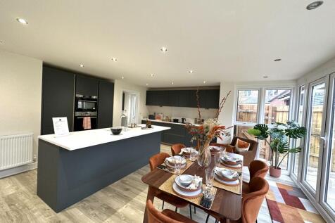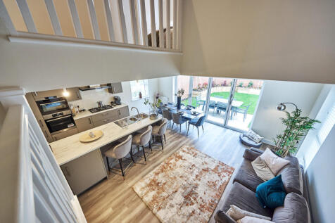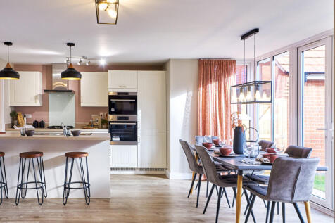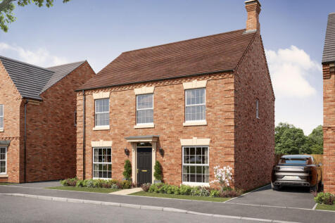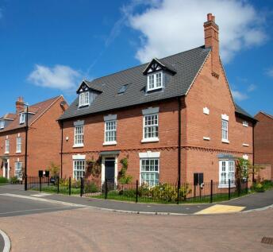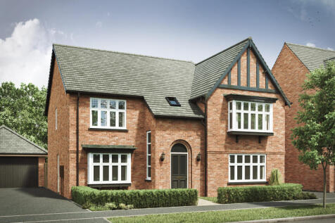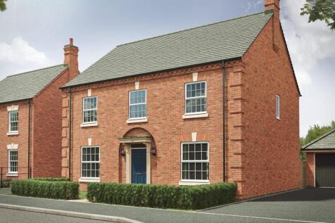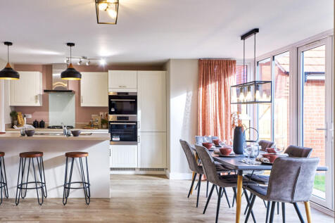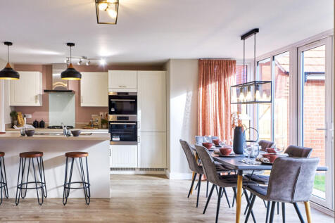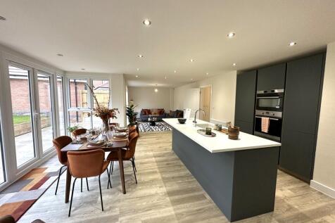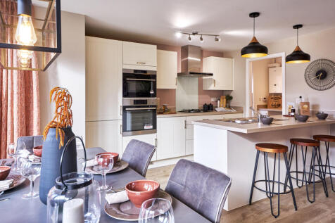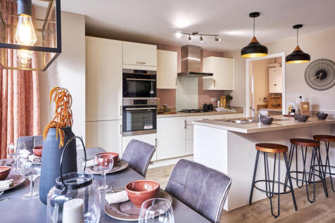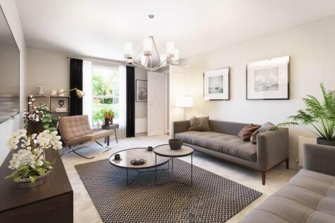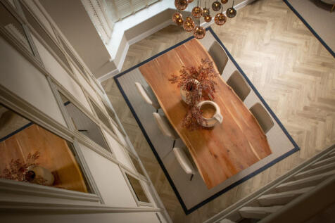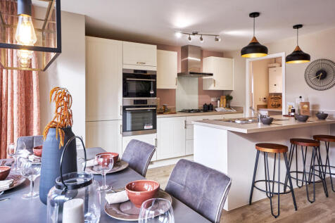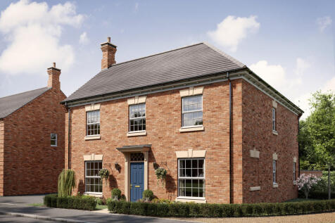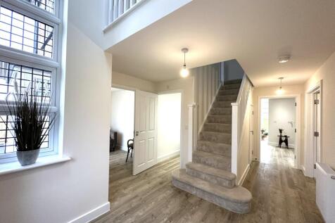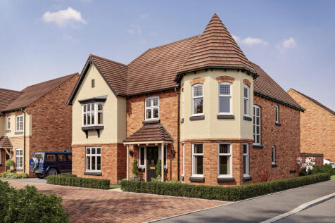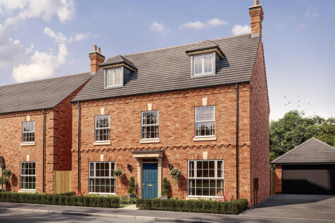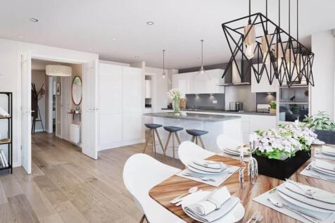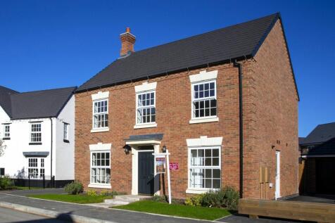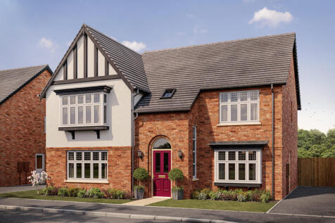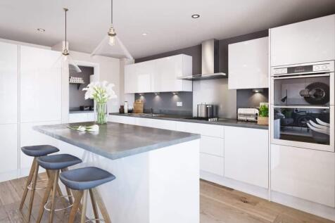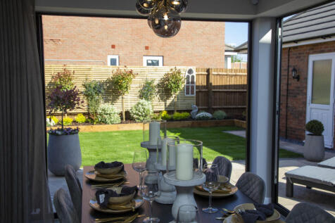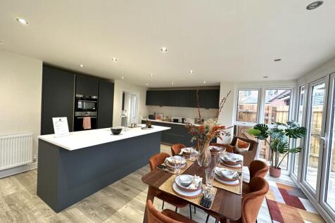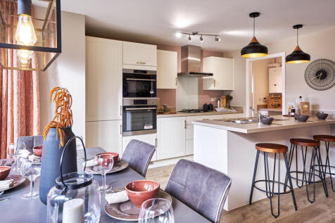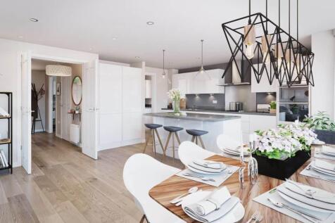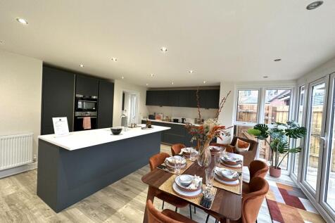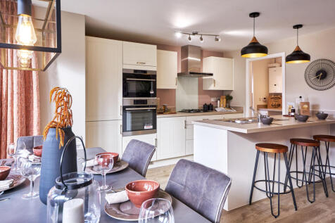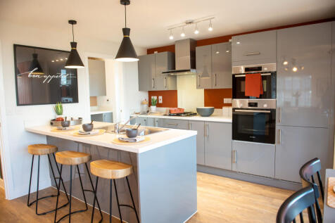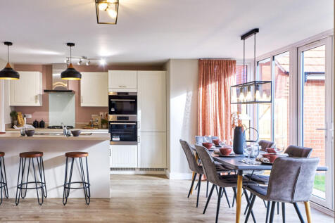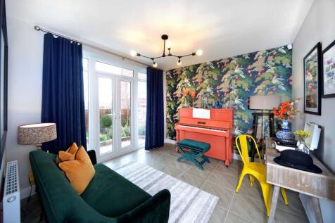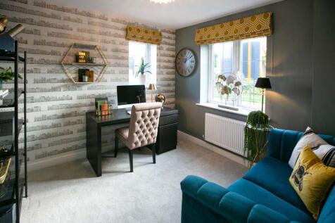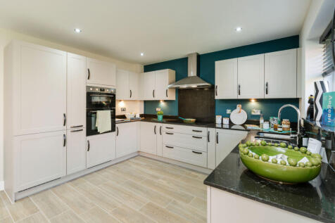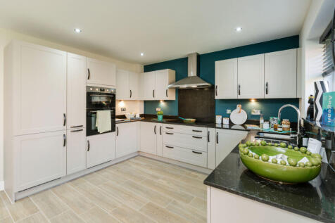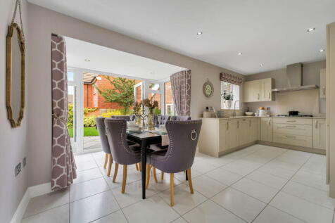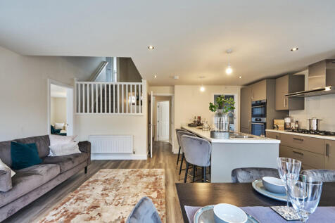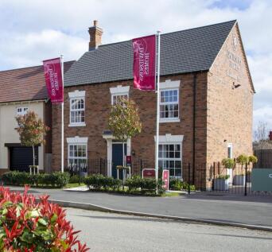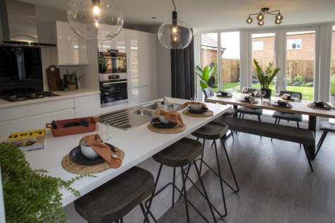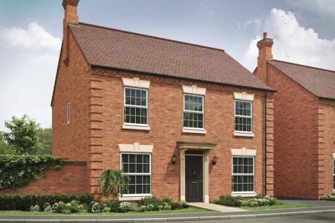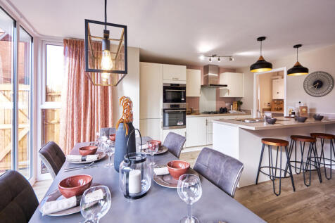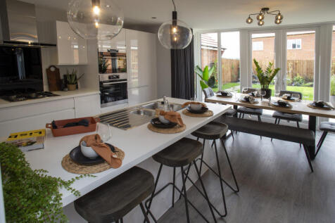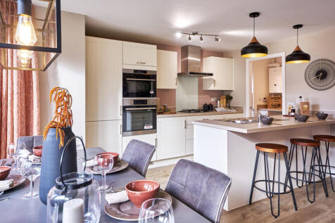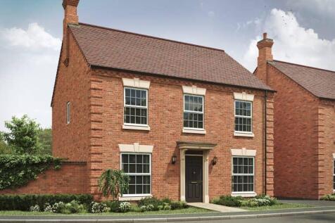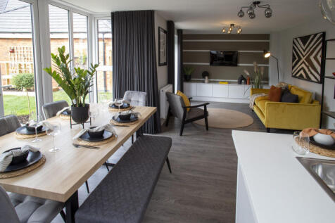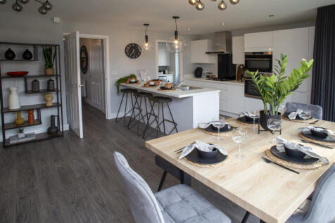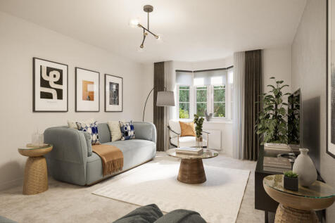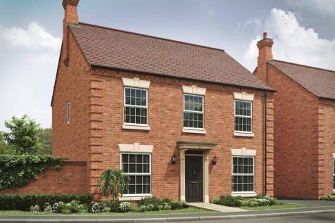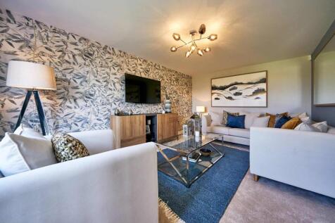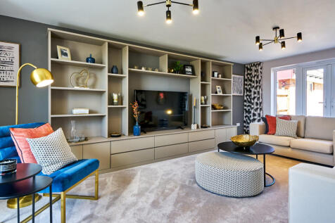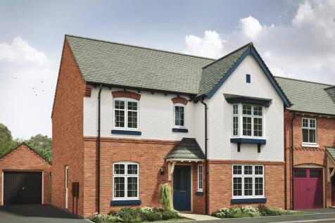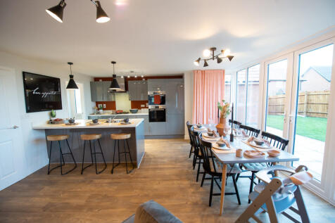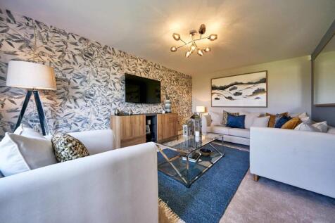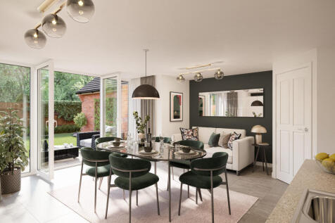Houses For Sale in Market Harborough, Leicestershire
This characterful, Georgian-inspired 5-bedroom family home set over three floors, each designed for modern living, has to be seen. Especially the spacious kitchen/dining/family room with its double-height ceiling and feature balcony.
Has to be seen! This characterful, Georgian-inspired 5-bedroom family home is sure to impress. Especially the spacious kitchen/dining/family room spanning some 33 ft and boasting a glazed pod with patio doors leading out to the rear garden.
This characterful, Georgian-inspired 5-bedroom family home set over three floors, each designed for modern living, has to be seen. Especially the spacious kitchen/dining/family room with its striking glass pod. Part exchange is also available on this home.
This striking characterful 4-bedroom family home set over two floors, each designed for modern living, has to be seen. Especially the home office and spacious kitchen/dining/family room with three sets of French doors providing the perfect space for entertaining.
Featuring a double garage, this striking characterful 4-bedroom family home set over two floors, each designed for modern living, has to be seen. Especially the home office and spacious kitchen/dining/family room with three sets of French doors providing the perfect space for entertaining.
The Portland is a five-bedroom, three-bathroom home featuring an impressive kitchen/dining/family room with bi-fold doors. Front-aspect dining and living rooms, a utility with garden access, WC, and storage add practicality. Upstairs includes an en suite, Jack & Jill en suite and family bathroom.
SHOWHOME FOR SALE. STAMP DUTY PAID, SAVING £20,997. PART EXCHANGE AVAILABLE. The Ashburn is an impressive 5-bedroom home spread over three storeys. A spacious, open-plan kitchen and dining area with adjoining study allow plenty of space to spend time together, while the separate lounge offe...
The Holborn is a five-bedroom home featuring an open-plan kitchen/family room with bi-fold doors to the garden, plus separate living and dining rooms. It offers an en suite bedroom, family bathroom, utility with garden access, WC, and generous built-in storage throughout.
The Compton is a five-bedroom, three-bathroom home with a front lounge, open kitchen/dining/family room with bi-fold doors, utility with garden access, WC, and built-in storage. A double garage adds convenience, while an en suite, Jack & Jill and family bathroom suit a growing family.
The Regent is a five-bedroom home featuring an open-plan kitchen/family room with bi-fold doors. Bay windows brighten the living and dining rooms. Upstairs, two bedrooms share a Jack & Jill en suite, two share the family bathroom, and the top-floor en suite main bedroom creates a private retreat.
One of our most sought-after homes. The Georgian-inspired Darlington is a 4-bedroom family home set over two floors, each designed for modern living. Especially the spacious kitchen/dining/family room which is sure to become the heart of your home. This plot is ready to move in to!
