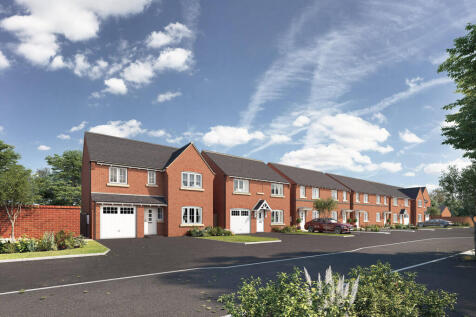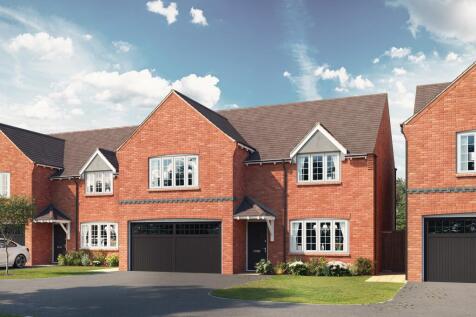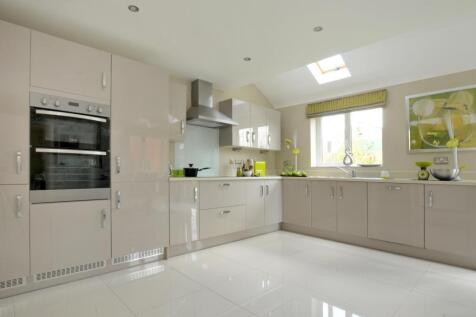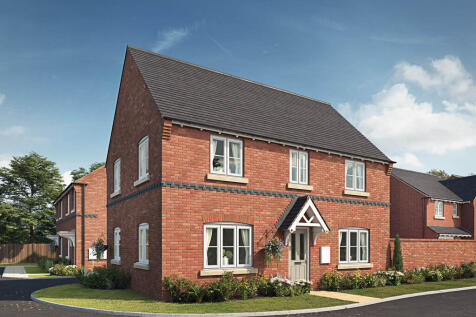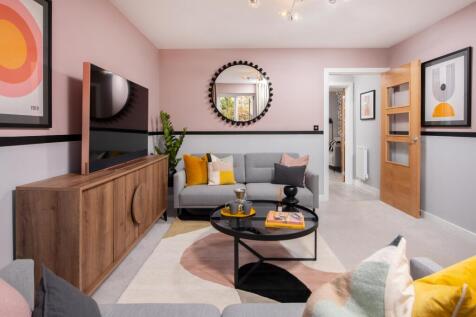New Homes and Developments For Sale in Marston On Dove, Derby, Derbyshire
LUXURY COUNTRYSIDE LIVING – A STUNNING DETACHED FAMILY HOME Nestled within an exclusive private countryside development, this exquisite four-bedroom detached home offers the perfect balance of contemporary luxury and serene rural living. Designed to an exceptional standard, House Type 2 ...
REFINED COUNTRYSIDE LIVING – SPACIOUS & ELEGANT FAMILY HOMES Located within a prestigious private countryside development, Plots 3, 8, and 10 (House Type 3) offer an exquisite blend of modern design and rural tranquility. These four-bedroom detached homes provide spacious interiors, high-qual...
LUXURY COUNTRYSIDE LIVING – A STUNNING DETACHED FAMILY HOME Nestled within an exclusive private countryside development, this exquisite four-bedroom detached home offers the perfect balance of contemporary luxury and serene rural living. Designed to an exceptional standard, House Type 2 ...
ELEGANT COUNTRYSIDE RETREAT – A STUNNING FOUR-BEDROOM HOME Situated within an exclusive private countryside development, Plot 2 (House Type 4) is a beautifully designed four-bedroom detached home that offers a seamless blend of luxury, comfort, and practicality. With generous living spaces an...
Save up to £20,000 with Ashberry. The Wheeldon is a stunning 5-bedroom home which boasts an OPEN-PLAN kitchen and dining room, four double bedrooms, and EN SUITE facilities to bedrooms 1 and 2 as well as a 10-year NHBC Buildmark policy.^
Save up to £20,000 with Ashberry. The Laurieston is a 4-bedroom home that has a MODERN fitted kitchen, complete with an integrated Zanussi oven, hob, and hood, SPACIOUS living areas, contemporary bathrooms & comes with a 10-year NHBC Buildmark policy^.
Save thousands with Ashberry. The Wykeham is a beautifully designed 4-bedroom home featuring an OPEN-PLAN kitchen and dining area with French doors to rear garden, a study, and an EN SUITE to bedroom 1 & comes with a 10-year NHBC Buildmark policy^.
Save thousands with Ashberry. The Gelsmoor is a wonderful 4-bedroom family home comprising an OPEN-PLAN kitchen and breakfast room, a dual-aspect living and dining area, and a front-facing STUDY & a 10-year NHBC buildmark policy^ for peace of mind.
Save thousands with Ashberry. The Winterfold is a 4-bedroom home that has a dual-aspect living room, an OPEN-PLAN kitchen and dining area with French doors to the rear garden, EN SUITE to main bedroom & comes with a 10-year NHBC Buildmark policy^.


