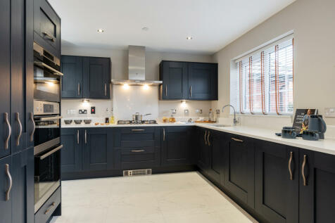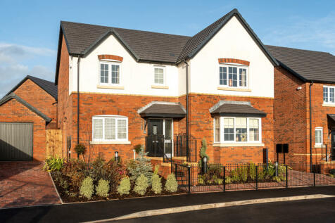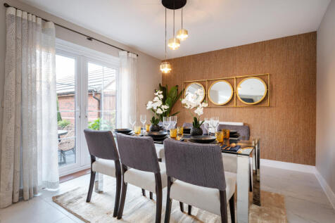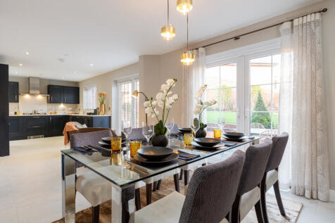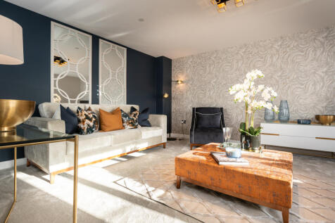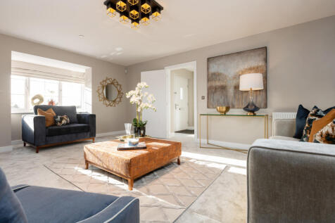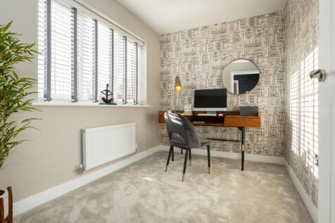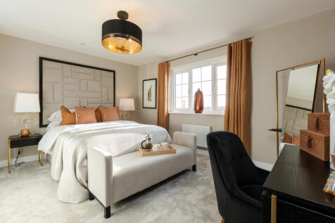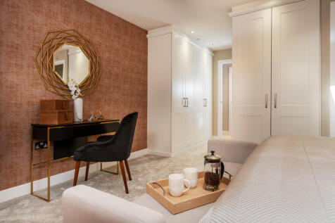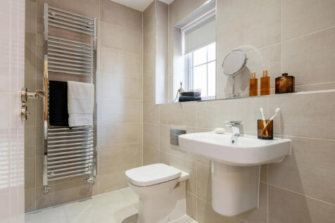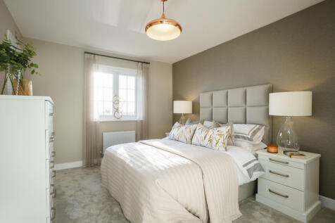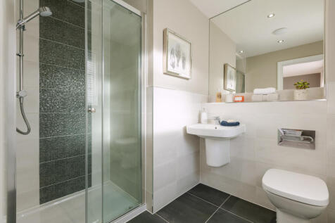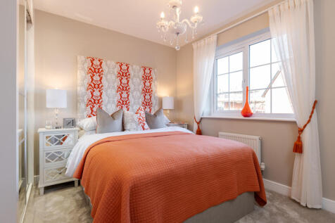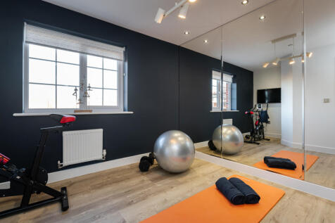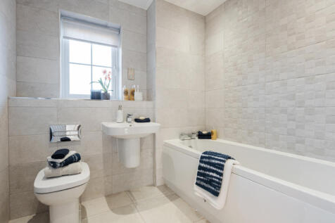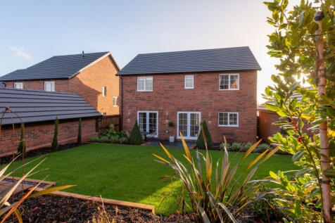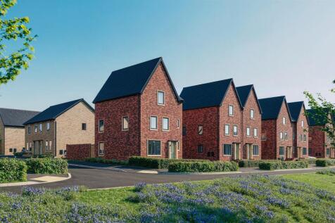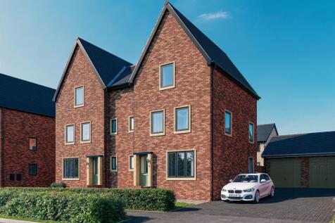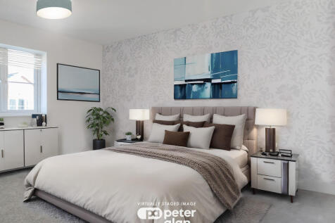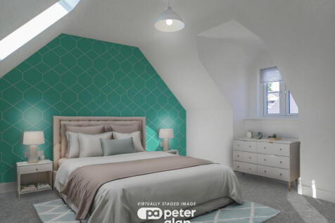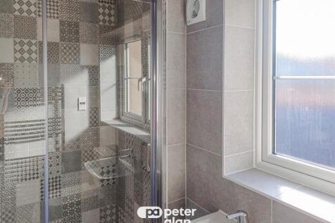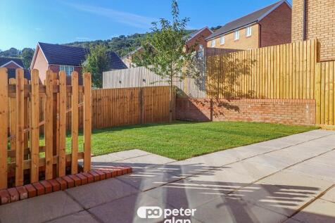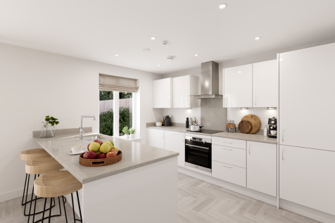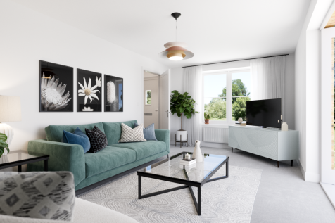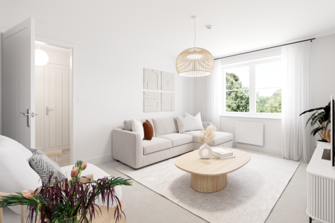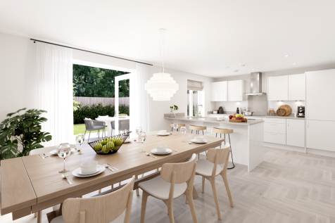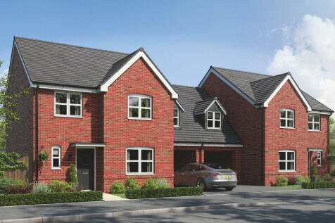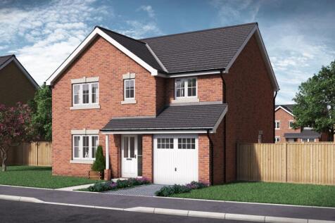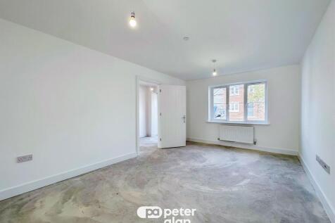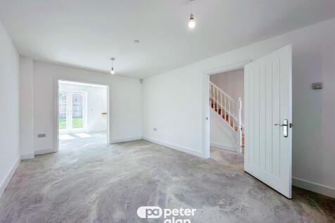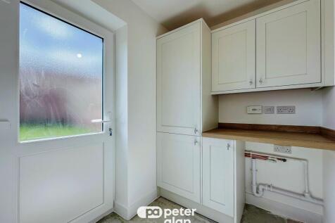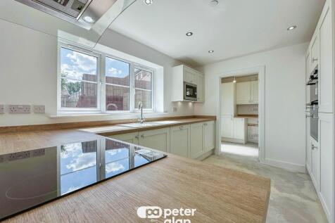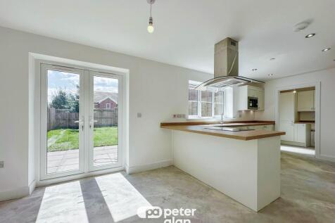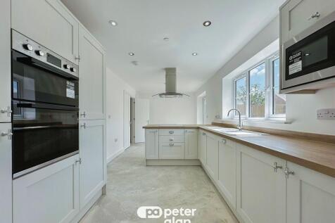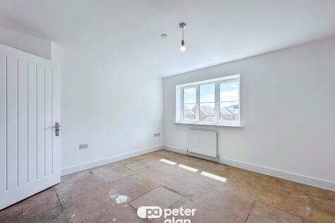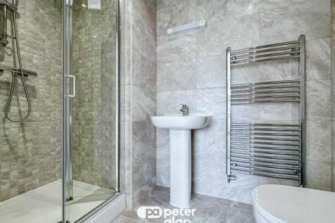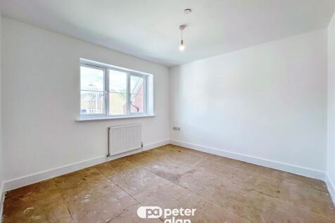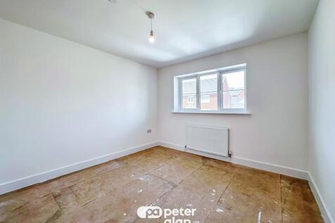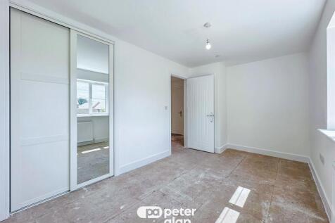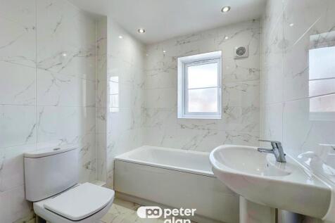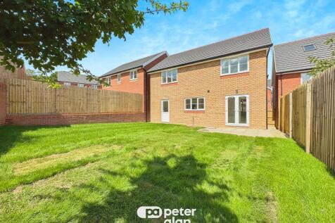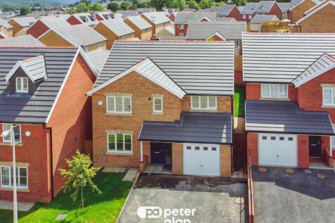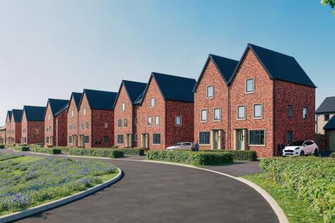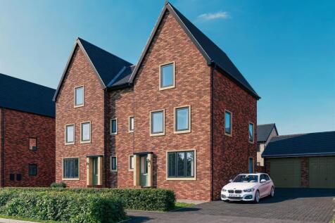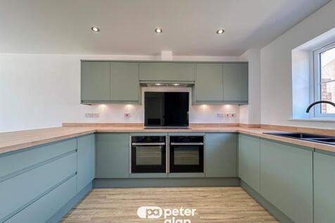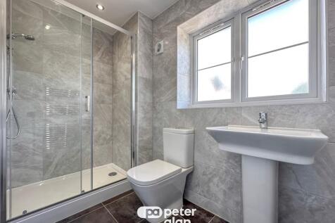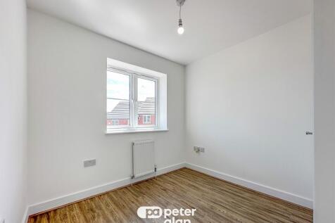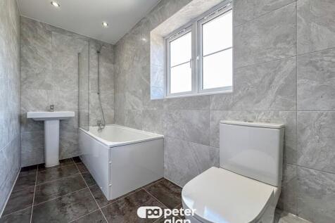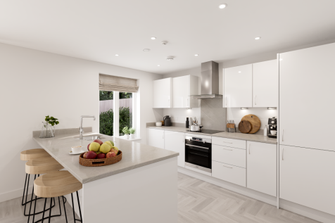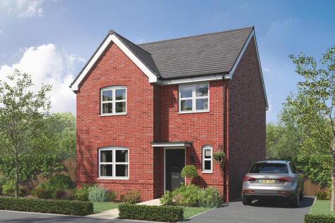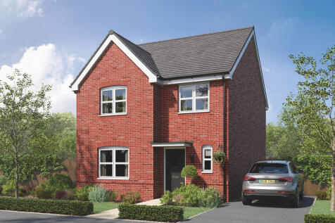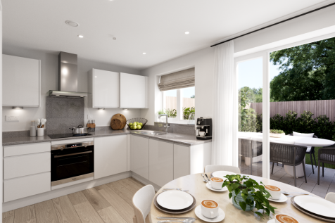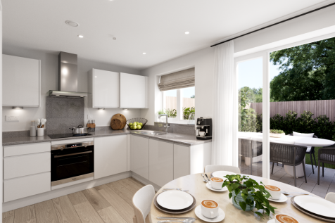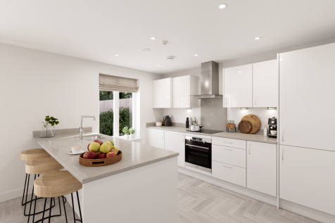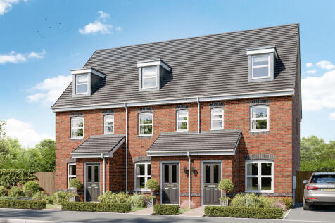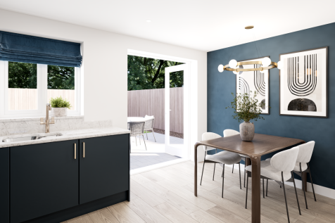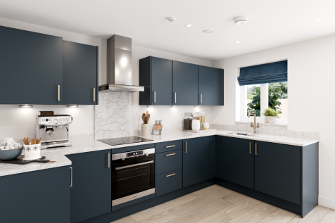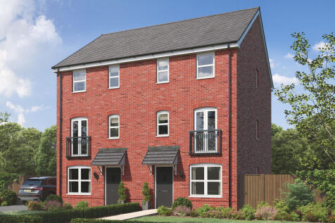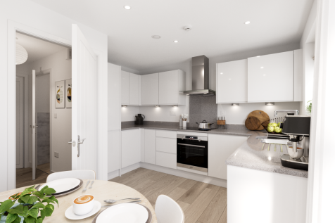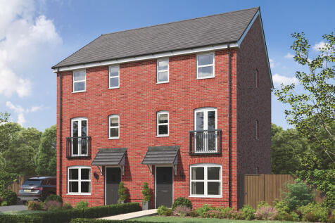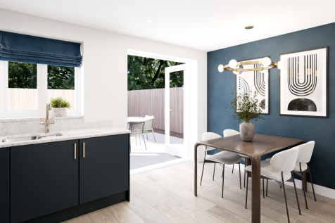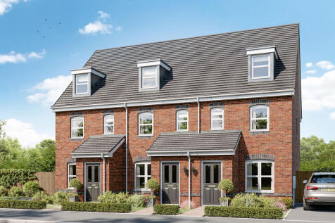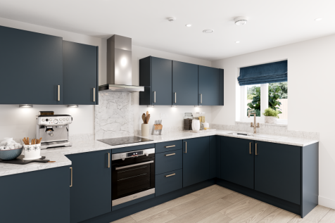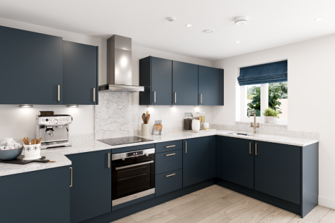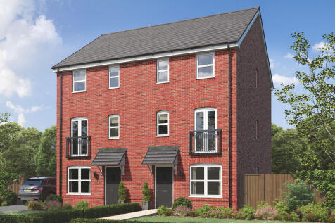New Homes and Developments For Sale in Mid Glamorgan
The four-bedroom Yew is designed for you, with enough room for the whole family to enjoy their own space. Our Inspired collection brings a larger home within your reach without compromise, with all four bedrooms double in size so no one is left out. There's plenty of space to get together too...
A fabulous 3 bedroom home with a spacious kitchen/dining room and french doors to the rear garden; a lovely touch to this home that offers en suite to bedroom 1, selected kitchen appliances in the cost and an integral garage. Beautiful and built to last. Ready for occupation February/March 2026.
The Llandow at Parc Tondu is a beautifully appointed four-bedroom detached home, thoughtfully designed to provide generous living space and exceptional comfort. Offering three spacious double bedrooms and a well-proportioned single, the property features a bright living room with French doors ope...
The Ferndale at Parc Tondu is a stylish three-bedroom detached home, thoughtfully designed to offer both comfort and practicality. Featuring two generous double bedrooms and a well-proportioned single, the property boasts a spacious kitchen/dining area with French doors leading to the rear garden...
If your new home wish list includes four bedrooms, two bathrooms and well-designed ground-floor living space to suit a busy family, the Knebworth is ready for you. French doors to the garden and a separate living room for cosy family evenings, and you will be well on the way to calling this home.
The Cedars is a dual aspect 3 bedroom detached home used predominantly on corner plots and showing two attractive elevations. Offering a lovely light and airy lounge, spacious kitchen dining area with French doors leading to the rear garden as well as master en suite accommodation, family bathroo...
The Moulton G at Parc Tondu is a beautifully designed three-bedroom detached home, perfectly blending style, comfort, and practicality. This superb property features a spacious lounge with French doors opening onto the rear garden, a generous kitchen/dining area enhanced by a feature glazed panel...
Residential development site with full planning permission | 7 detached homes | 5 x executive style, 3 storey, 4 bedrooms | 2 x 2 storey, 3 bedroom detached | Full set of required reports available. All details can be found on Bridgend Council Planning portal | P/18/616/FUL | P/ 21/623/FUL, P/...
The Pine is a three bedroom semi-detached home with flexible design, this home makes it just as good for the single professional as it is for a growing family, with emphasis on the magnificent master bedroom, complete with an en-suite. With the ground floor split between the large open plan kitch...
An attractive three-storey, three-bedroom family home, the Saunton has an open-plan kitchen/dining room, a living room and three bedrooms. The top floor bedroom has an en suite. The enclosed porch, downstairs WC and three storage cupboards mean it's practical as well as stylish.
An attractive three-storey, three-bedroom family home, the Saunton has an open-plan kitchen/dining room, a living room and three bedrooms. The top floor bedroom has an en suite. The enclosed porch, downstairs WC and three storage cupboards mean it's practical as well as stylish.
The Ashdown is a semi-detached home with a kitchen/breakfast room, a separate dining room, a cloakroom and useful built-in storage cupboards. The living room - with a Juliet balcony - and bedroom three are on the first floor. En suite bedroom one, bedroom two and a bathroom are on the second floor.
The Ashdown is a semi-detached home with a kitchen/breakfast room, a separate dining room, a cloakroom and useful built-in storage cupboards. The living room - with a Juliet balcony - and bedroom three are on the first floor. En suite bedroom one, bedroom two and a bathroom are on the second floor.
