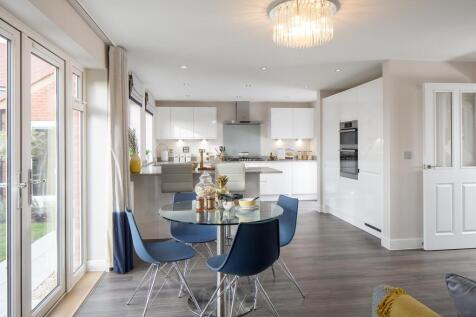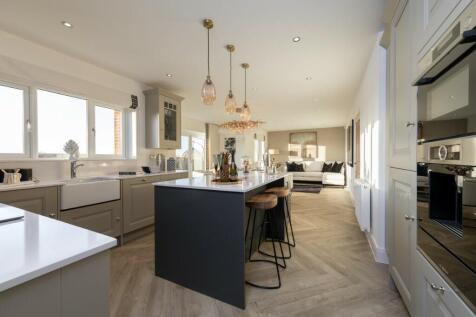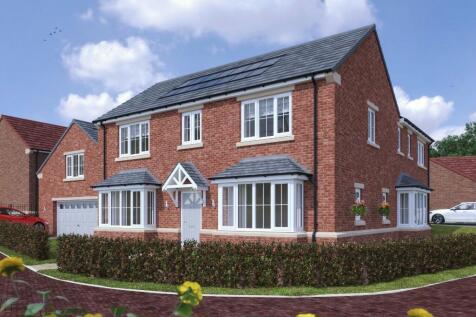New Homes and Developments For Sale in Middlesbrough, North Yorkshire
Superb opportunity for someone looking for a serious Investment with a serious return! With existing planning for student accomodation, and additional planning recently passed for short term lets (air bnb), this property is a great opportunity for anyone looking to invest! This ...
OVERLOOKING WOODLAND from a private CUL-DE-SAC, your new home features a LARGE KITCHEN, light filled lounge with French doors to your SOUTH FACING GARDEN, space to work from home, handy UTILITY and dining room. Upstairs, the galleried landing leads to FIVE DOUBLE BEDROOMS, including a large main ...
TIME TO PERSONALISE plus Part Exchange and STAMP DUTY PAID | This impressive home features a generous hall and CENTRAL STAIRCASE. The spacious lounge is perfect for relaxation, while the OPEN-PLAN kitchen and family room, opens onto the SOUTH FACING GARDEN. A separate study and dining room comple...
AUTUMN MOVE with HUGE SAVINGS | Located in a CUL-DE-SAC with a LARGE GARDEN, your new home features a WELCOMING HALLWAY. The open plan kitchen, LARGE LOUNGE with French doors, dining room and STUDY complete downstairs. Upstairs, the galleried landing leads to FIVE DOUBLE BEDROOMS, including a lar...
INCLUDES £15,000 WORTH OF UPGRADES AND STAMP DUTY PAID!* The Aston is a spacious family home with a large open plan kitchen/dining/family area, featuring bi-folding doors leading to the rear garden. Upstairs are 5 double bedrooms and two en-suites.
Move into the FINAL HENLEY with Part Exchange and STAMP DUTY PAID | Privately located, inside features an OPEN-PLAN kitchen with a breakfast area and FRENCH DOORS leading to the LARGE GARDEN. Downstairs, you'll also find a separate bay-fronted lounge also with French doors to the garden, a UTILIT...
The spacious ground floor of The Walcott is shared between a large open-plan kitchen/dining room/snug or family room with bi-fold doors to the garden, a separate living room and an integral double garage. This is a new detached home that’s practical as well as attractive.
The spacious ground floor of The Walcott is shared between a large open-plan kitchen/dining room/snug or family room with bi-fold doors to the garden, a separate living room and an integral double garage. This is a new detached home that’s practical as well as attractive.
INCLUDES £13,000 WORTH OF UPGRADES INCLUDED AND STAMP DUTY PAID!* The Turnberry is a beautiful family home, featuring an open plan kitchen/dining area with integrated Bosch appliances and french doors to the garden. There's a separate lounge, also featuring french doors, a study, and utility room.
FINAL EARLSWOOD HOME with EXCLUSIVE SAVINGS available | located in a CUL-DE-SAC, the large, OPEN-PLAN kitchen-diner is ideal for families and entertaining guests. There's a separate UTILITY ROOM, dining room and spacious lounge with FRENCH DOORS to the garden. Upstairs, the main bedroom and bedro...
READY FOR AUTUMN with time to choose your upgrades | Located in a CUL-DE-SAC, This detached home with DOUBLE GARAGE has a large entrance hall leading to the kitchen and breakfast room with family area and bay window. There is also a formal dining room, study and lounge with FRENCH DOORS to the ga...
The four-bedroom Heysham offers a garage, study on the ground floor, and a dedicated home gym upstairs. A family room sits between the kitchen/dining room and the living room - each with wonderful bi-fold doors to the garden.
The four-bedroom Heysham offers a garage, study on the ground floor, and a dedicated home gym upstairs. A family room sits between the kitchen/dining room and the living room - each with wonderful bi-fold doors to the garden.
SHOW HOME FOR SALE with STAMP DUTY PAID | The Holden has no shortage of space and light. The bright, modern kitchen has been designed with integrated dining and family areas and FRENCH DOORS leading to the garden and an adjoining UTILITY. There is also an elegant bay fronted lounge and STUDY. Ups...
AVAILABLE TO PERSONALISE | Located in a CUL-DE-SAC, this home offers an OPEN-PLAN kitchen with a bay fronted dining area and French doors leading to your SOUTH-WEST FACING GARDEN. You'll also find a good sized lounge with another set of FRENCH DOORS. A study completes the ground floor. Upstairs y...























