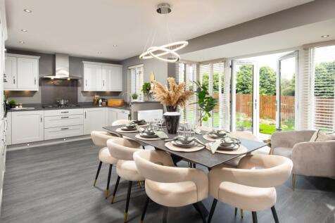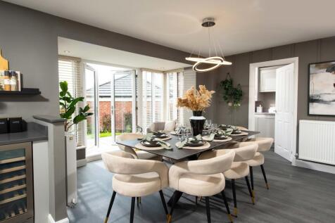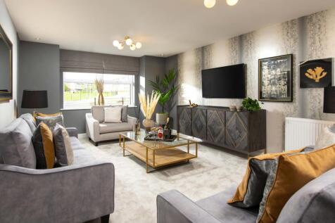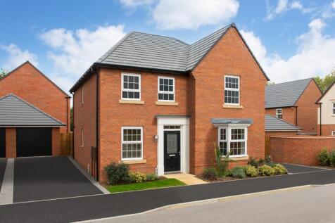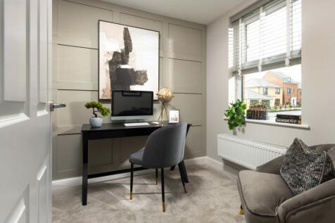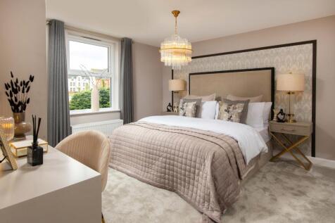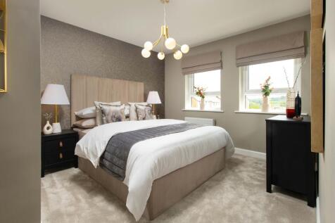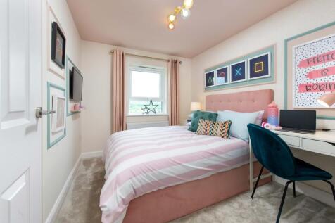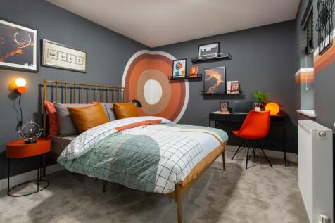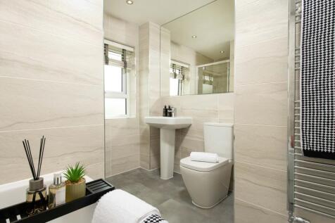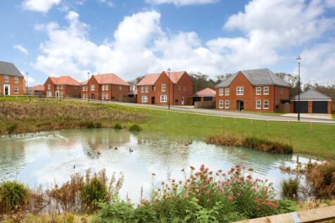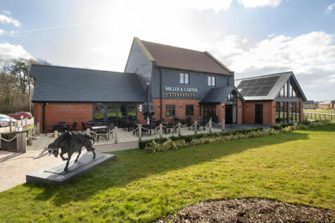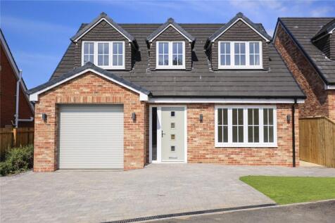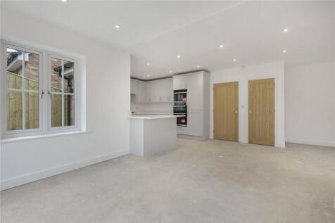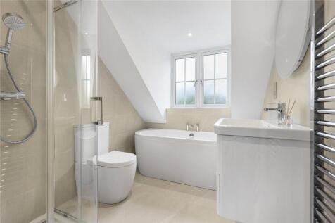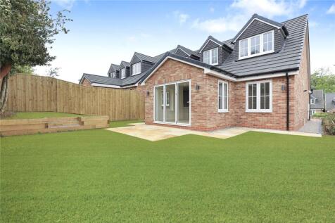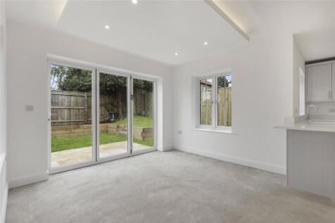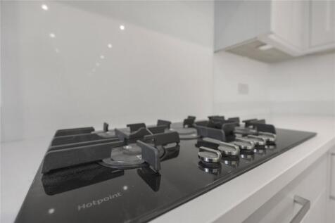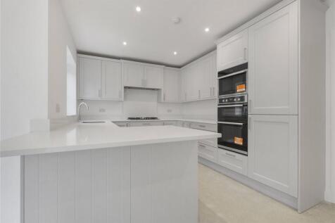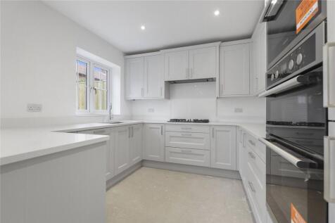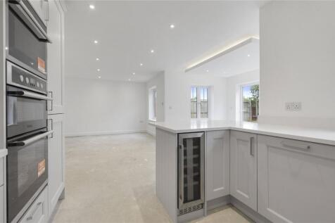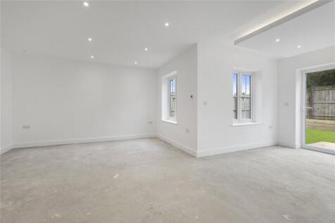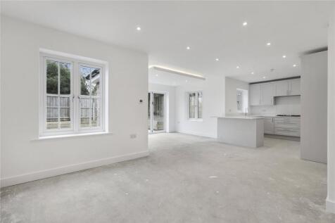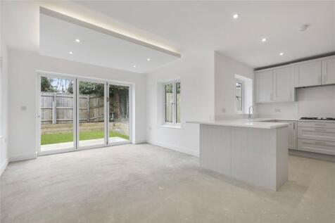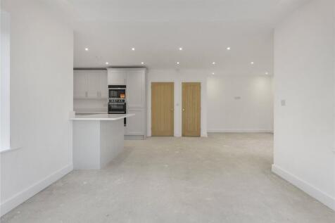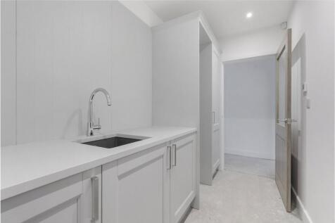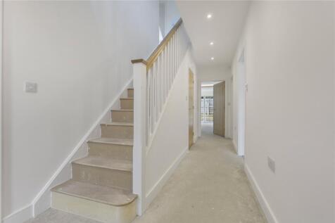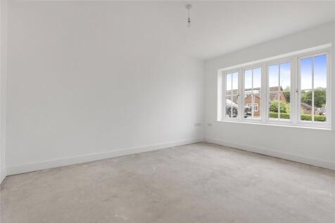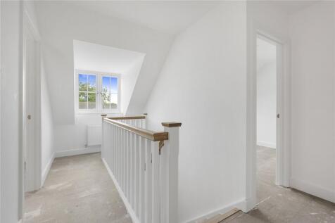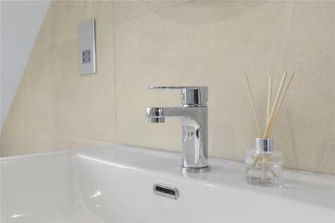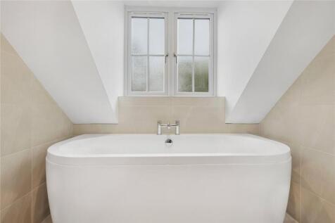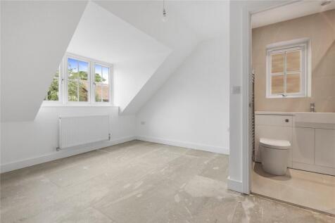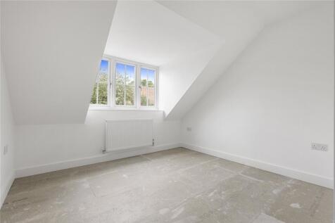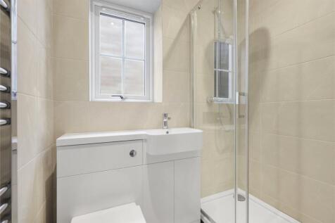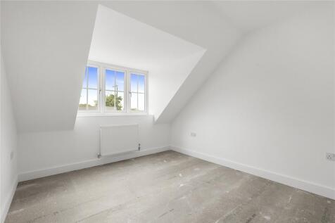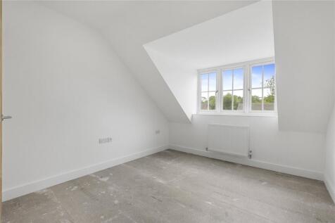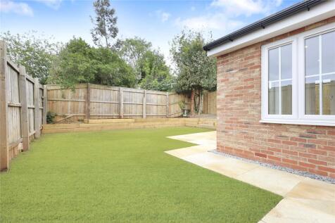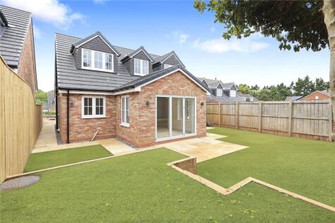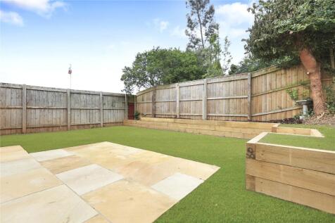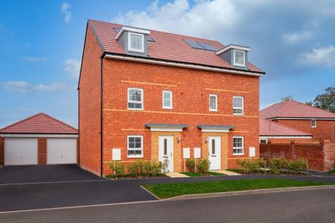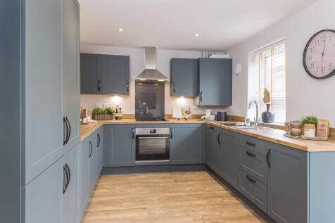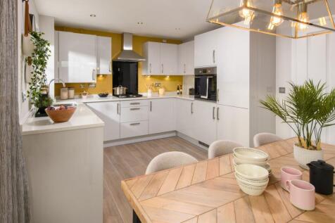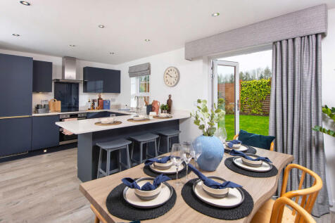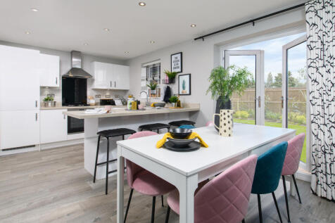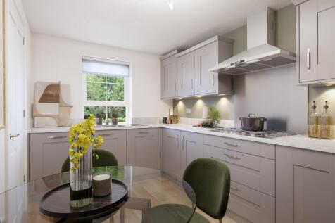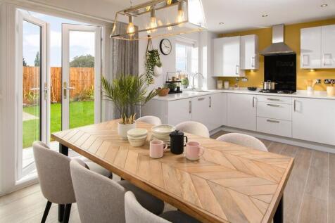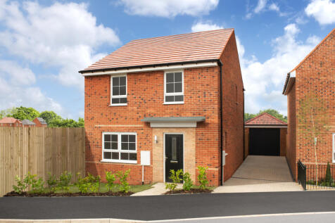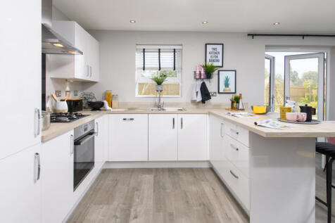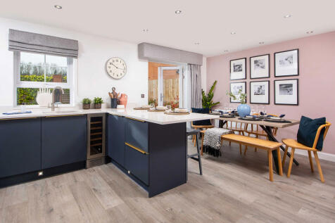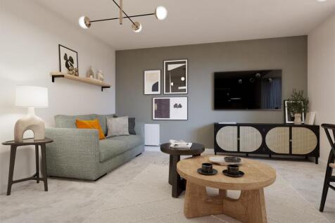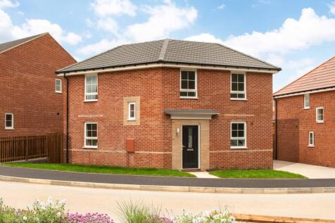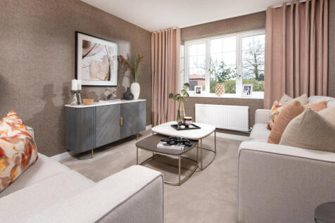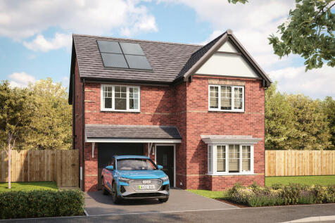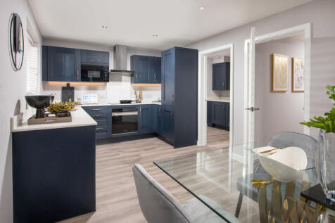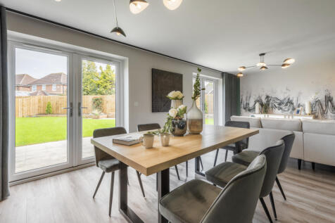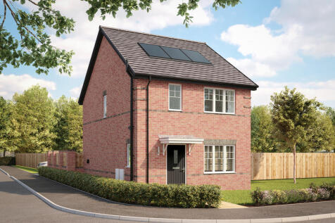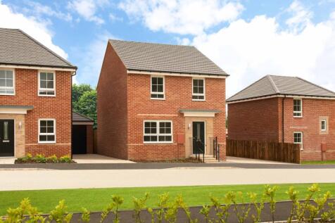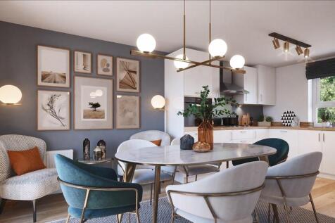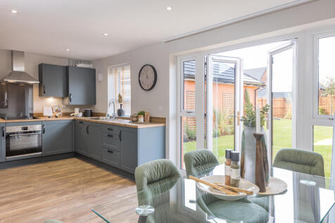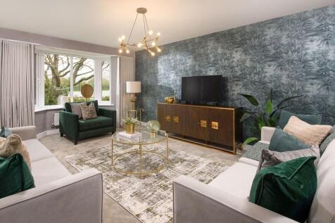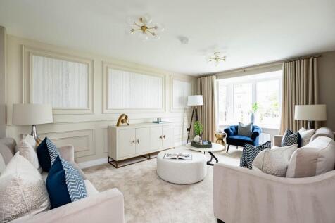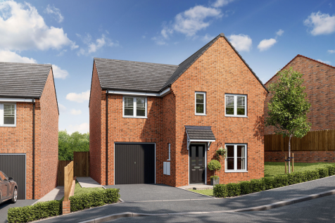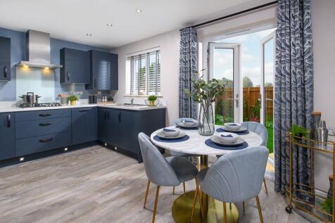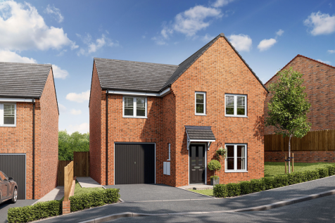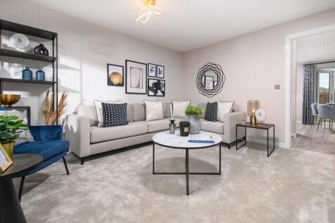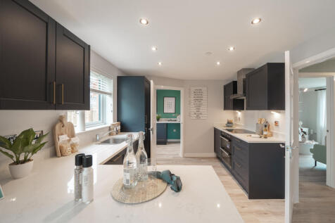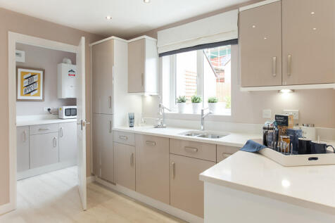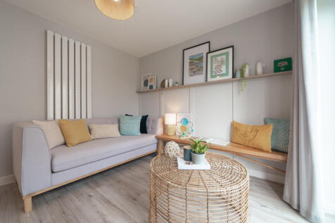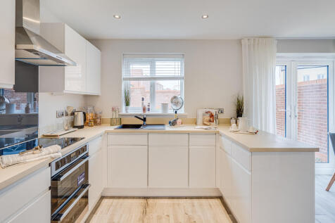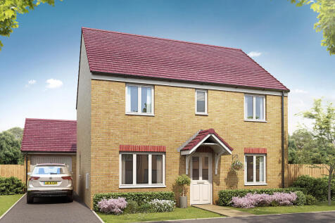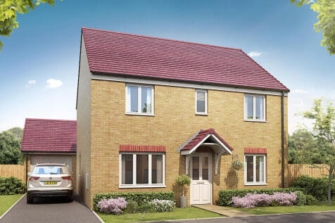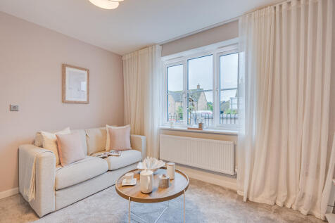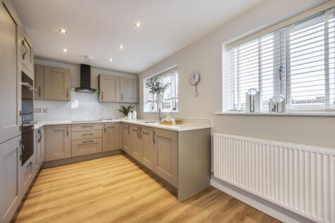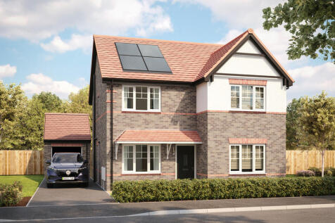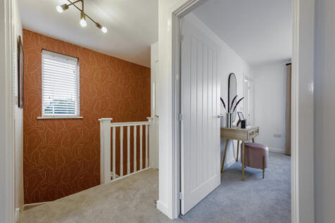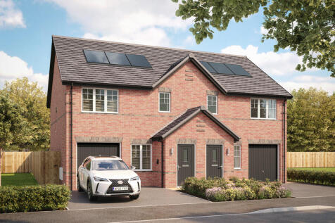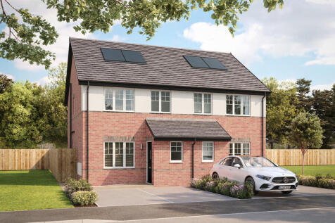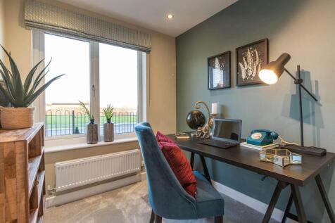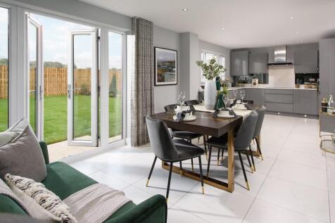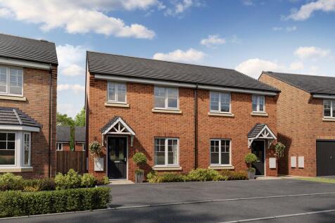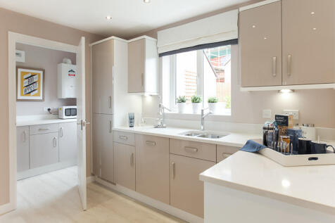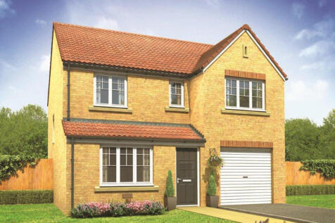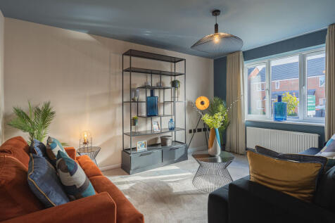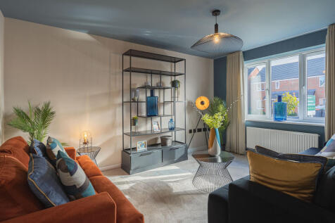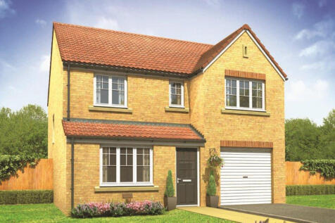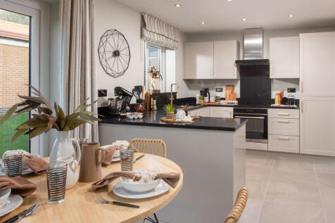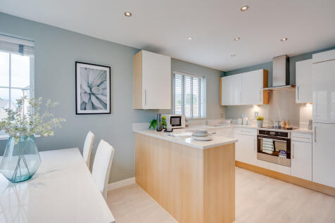4 Bedroom Houses For Sale in Middlesbrough, North Yorkshire
STAMP DUTY PAID when you PART EXCHANGE | Located in a CUL-DE-SAC with a rear SOUTH-WEST GARDEN, your new home features an OPEN-PLAN dining kitchen with glass bay and FRENCH DOORS. Downstairs, you’ll find the spacious lounge and a handy home office. Upstairs, you'll find FOUR DOUBLE BEDROOMS, the ...
LIMITED AVAILABILITY | Located in a CUL-DE-SAC overlooking woodland, your open-plan living/dining room opens to the WEST FACING GARDEN through French doors making this a great space for relaxing and entertaining. For those busy mornings, the kitchen has room for a handy breakfast area. On the fir...
OVERLOOKING WOODLAND, The Kingsley home features a LARGE OPEN-PLAN KITCHEN and dining area with a UTILITY ROOM. French doors open onto the WEST FACING GARDEN, whilst the lounge offers the perfect place to relax. Upstairs you will find three double bedrooms, with EN SUITE to the main bedroom, one ...
OVERLOOKING WOODLAND, your new home offers a LARGE KITCHEN with dining area and FRENCH DOORS leading to the garden. You’ll also find a handy W.C and a spacious lounge, perfect for getting cosy on those dark nights. Upstairs, the stylish main bedroom has an EN SUITE SHOWER ROOM and there is a furt...
MOVE IN NOW with PART EXCHANGE | This family home offers a LARGE KITCHEN with dining area and FRENCH DOORS leading to the SOUTH FACING GARDEN, ideal for entertaining. You’ll also find a handy W.C and a SPACIOUS LOUNGE. Upstairs, the stylish main bedroom has an EN SUITE shower room and there is a ...
The Coniston's kitchen/family room is perfect for spending time as a family and for entertaining. There’s also a well-proportioned living room, a separate dining room, a downstairs WC and a handy utility room. Upstairs are four bedrooms - bedroom one has an en-suite - and the family bathroom.
The Coniston's kitchen/family room is perfect for spending time as a family and for entertaining. There’s also a well-proportioned living room, a separate dining room, a downstairs WC and a handy utility room. Upstairs are four bedrooms - bedroom one has an en-suite - and the family bathroom.
The Winster is a five-bedroom detached family home. The open-plan kitchen/diner is spacious and bright with French doors leading into the garden - perfect for gatherings with friends and family. It comes complete with an integral single garage, downstairs WC and an en suite to bedroom one.
Constructed by Miller Homes to their Crompton design. Located in a private cul de sac position is this superb four bedroom detached house. Accommodation comprises entrance hall, cloakroom wc. Spacious lounge. Stunning kitchen/Family room which has a comprehensive range of base and wall mounte...
The Earlswood features an open-plan kitchen/dining room with French doors leading into the garden, a handy utility room and a front-aspect living room, plus under-stairs storage and a WC. The first floor has three bedrooms and the main family bathroom. The top floor is home to an en suite bedroom.
The Roseberry is a detached home with an integral garage and a living room with double doors leading to an open-plan kitchen/diner. There’s a utility room, cloakroom and three very useful storage cupboards. Bedroom one is en suite and the landing leads on to three further bedrooms and a bathroom.
The Roseberry is a detached home with an integral garage and a living room with double doors leading to an open-plan kitchen/diner. There’s a utility room, cloakroom and three very useful storage cupboards. Bedroom one is en suite and the landing leads on to three further bedrooms and a bathroom.
The Longthorpe is a four-bedroom family home with an integral garage. The open-plan kitchen/diner is ideal for family life. A front-aspect living room and downstairs WC complete the ground floor layout. Upstairs, bedroom one has an en suite and the other three bedrooms share a family bathroom.
