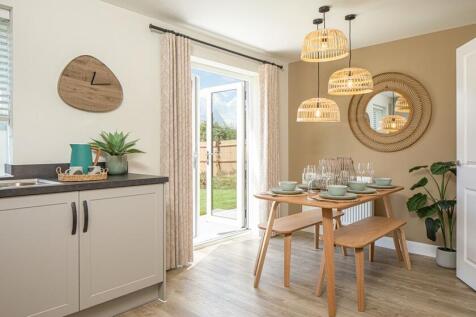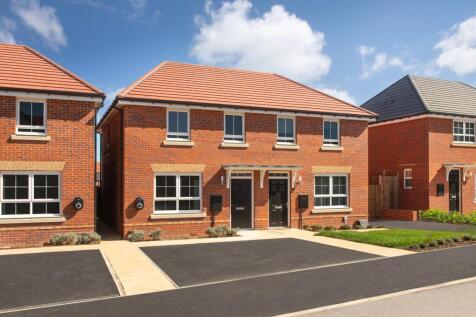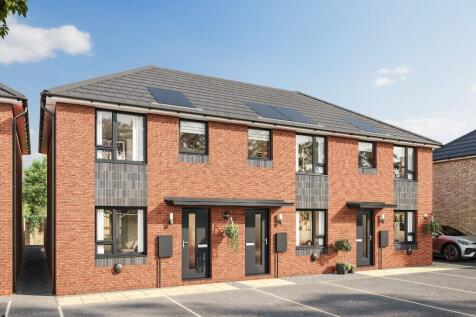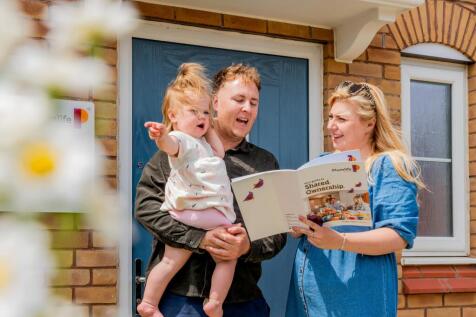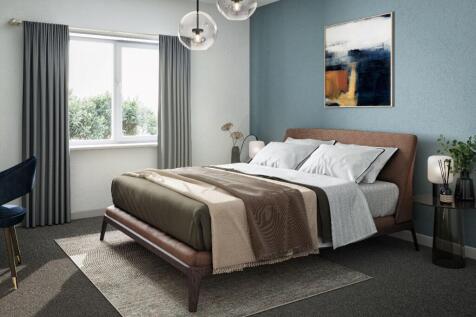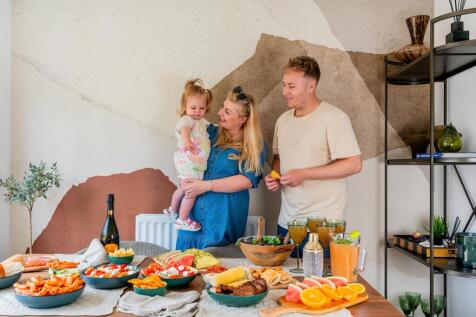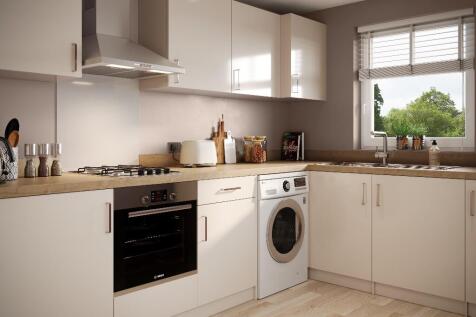New Homes and Developments For Sale in Midge Hall, Leyland, Lancashire
Explore The Kirkdale View Home at this development - book a tour. Downstairs you'll find the open-plan kitchen/diner with family area and French doors to the garden, as well as a separate utility. The lounge features a bay-fronted window, perfect for relaxing. Upstairs you will find 4 spacious do...
The Greenwood is a stylish terraced family home built by quality builders David Wilson Homes, on this most anticipated development, in a great location this lovely home offers, open-plan kitchen/dining room with a glazed bay which leads onto your rear garden through French doors. The ground flo...
The Greenwood is a stylish semi-detached family home built by quality builders David Wilson Homes, on this most anticipated development, in a great location this lovely home offers, open-plan kitchen/dining room with a glazed bay which leads onto your rear garden through French doors. The groun...
The Kingsville is a bright and flexible three bedroom, three-storey home with study. Downstairs is a stylish KITCHEN with FAMILY and DINING AREAS and the STUDY, which can be used as a fourth bedroom. On the first floor you'll find the relaxing lounge area and the spacious main bedroom, with an EN...
The Kingsville is a flexible 3 bed three-storey home with a ground floor STUDY. Downstairs is an oPEN PLAN KITCHEN with family and DINING AREA, with FRENCH DOORS to the GARDEN - great for family times. On the first floor you'll find the lounge area and the main bedroom, with an EN SUITE. Upstairs...
The Kingsville is a flexible 3 bed three-storey home with a ground floor STUDY. Downstairs is an oPEN PLAN KITCHEN with family and DINING AREA, with FRENCH DOORS to the GARDEN - great for family times. On the first floor you'll find the lounge area and the main bedroom, with an EN SUITE. Upstairs...
The Kingsville is a flexible 3 bed three-storey home with a ground floor STUDY. Downstairs is an oPEN PLAN KITCHEN with family and DINING AREA, with FRENCH DOORS to the GARDEN - great for family times. On the first floor you'll find the lounge area and the main bedroom, with an EN SUITE. Upstairs...
The Archwood is a stylish semi detached family home built by quality builders David Wilson Homes, on this most anticipated development, in a great location this lovely home offers, open-plan kitchen/dining room with French Doors leading onto your rear garden, cloakroom and lounge.On the first...
Downstairs features an open-plan kitchen/diner with french doors to the garden, creating a light and bright home all year round. There is also a spacious lounge and a cloakroom. Upstairs you will find your main bedroom with an en suite, a further double bedroom, a single and a family bathroom. Th...
Downstairs features an open-plan kitchen/diner with french doors to the garden, creating a light and bright home all year round. There is also a spacious lounge and a cloakroom. Upstairs you will find your main bedroom with an en suite, a further double bedroom, a single and a family bathroom. T...
The Archwood is a stylish semi detached family home built by quality builders David Wilson Homes, on this most anticipated development, in a great location this lovely home offers, open-plan kitchen/dining room with French Doors leading onto your rear garden, cloakroom and lounge.On the first...
JUST LAUNCHED! Available to buy with SHARED OWNERSHIP, 75% share price shown. Enjoy a spacious lounge, a bright kitchen/ diner ideal for everyday living and a handy downstairs toilet. Upstairs features two bedrooms with storage and a family bathroom. Book an appointment to explore The Oakmoor!.
JUST LAUNCHED! Available to buy with SHARED OWNERSHIP, 50% share price shown. Enjoy a spacious lounge, a bright kitchen/ diner ideal for everyday living and a handy downstairs toilet. Upstairs features two bedrooms with storage and a family bathroom. Book an appointment to explore The Oakmoor!.
JUST LAUNCHED! Available to buy with SHARED OWNERSHIP, 25% share price shown. Enjoy a spacious lounge, a bright kitchen/ diner ideal for everyday living and a handy downstairs toilet. Upstairs features two bedrooms with storage and a family bathroom. Book an appointment to explore The Oakmoor!.







