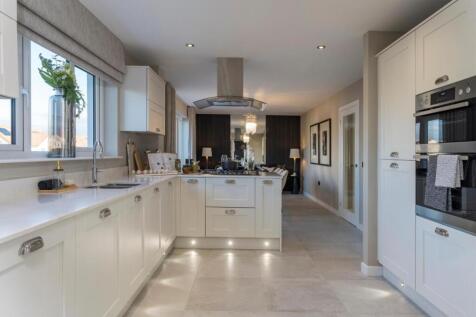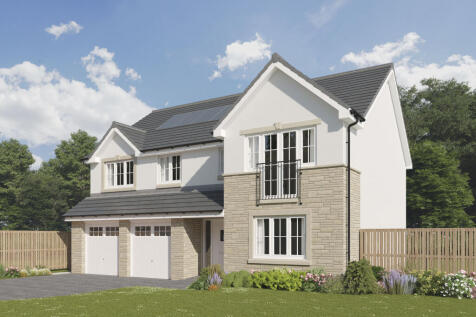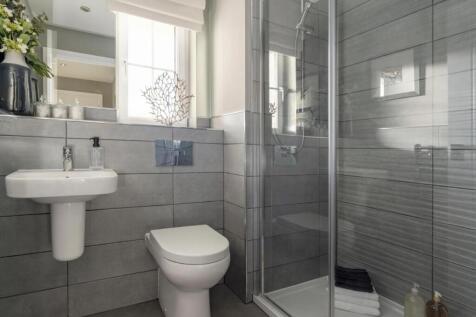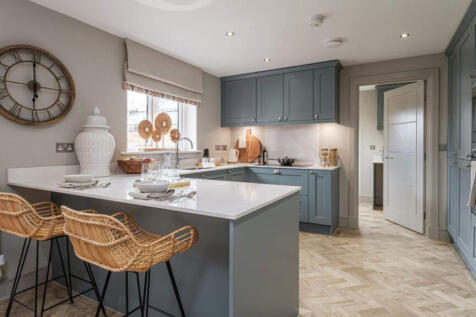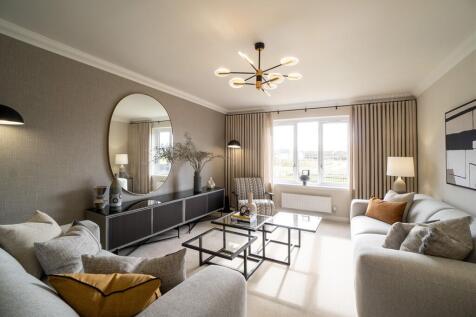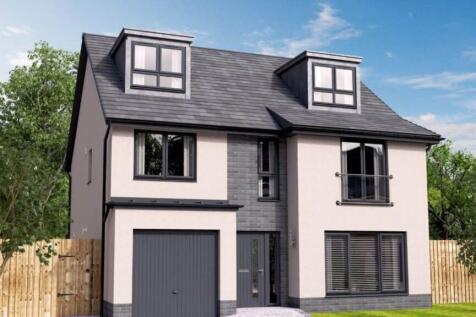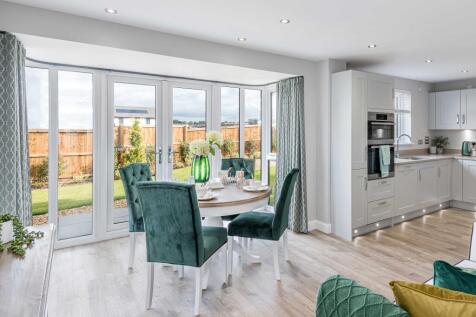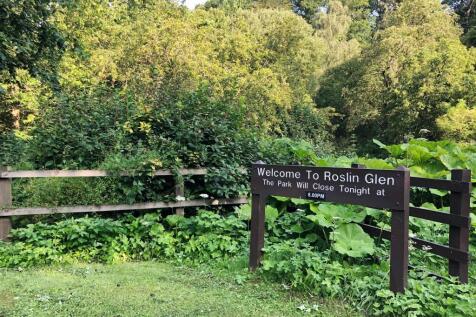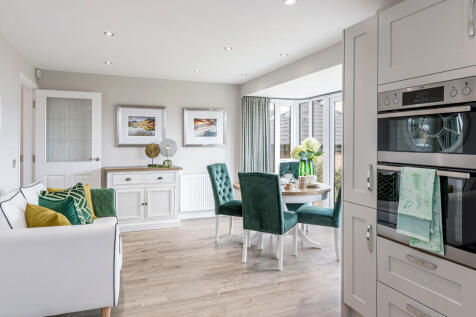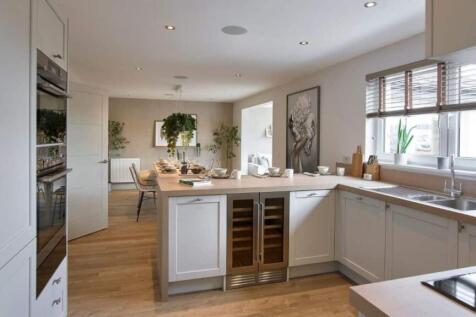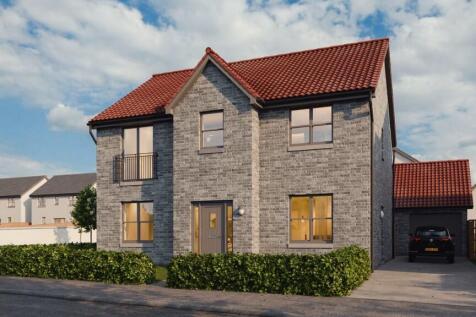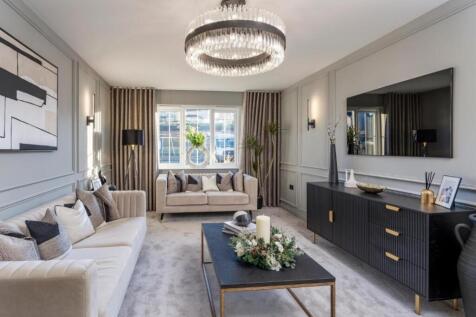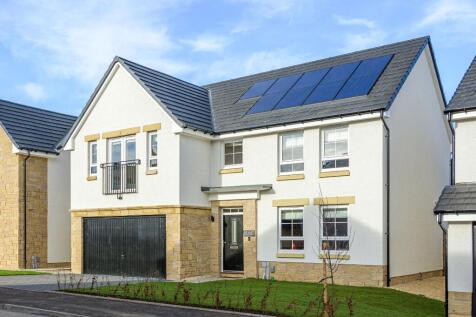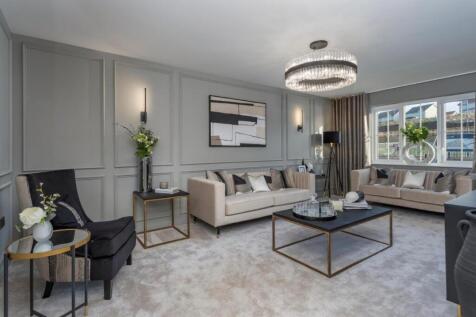New Homes and Developments For Sale in Midlothian
Save thousands with Bellway. The Sunningdale is a new, chain free & energy efficient home with a 10-year NHBC Buildmark policy^ & OPEN-PLAN living & French doors, utility room & garage. Bedroom 1 features Juliet balcony/fitted wardrobes/EN-SUITE.
Welcome to the stunning Portland View Development, where you have the opportunity to become the proud owner of a beautifully designed, brand-new home spanning approximately 270 square metres over two generous floors. The property enjoys a beautiful and peaceful setting within the charming village...
**Marketing Suite Now Open, 11:00am - 5:00pm, Thursday to Sunday** Experience exceptional design and spacious living - come along and see for yourself. **Marketing Suite Now Open, 11:00am - 5:00pm, Thursday to Sunday** Experience exceptional design and spacious living - come along and see for yo...
The Lawrie Grand with SOUTH FACING GARDEN is a fantastic family home with INTEGRAL GARAGE, offering nearly 2,300 SQUARE FEET of living space over THREE STOREYS. The downstairs area comprises a light and spacious OPEN PLAN DESIGNER KITCHEN, dining and family area which leads into the garden room, ...
The Lawrie Grand is a fantastic family home with INTEGRAL GARAGE, offering nearly 2,300 SQUARE FEET of living space over THREE STOREYS. The downstairs area comprises a light and spacious OPEN PLAN DESIGNER KITCHEN, dining and family area which leads into the garden room, with CATHEDRAL STYLE WIND...
The Redford - A superb FIVE-BEDROOM home, with lounge opening onto a light-filled family kitchen/dining. FRENCH DOORS open out to the garden. Sharing the downstairs is a LAUNDRY ROOM and WC. Upstairs, there is a PRINCIPAL BEDROOM with EN-SUITE with DRESSING ROOM. Bedroom 2 boasts an EN-SUITE, whi...
SHOW HOME FOR SALE - Includes ALL furniture! Unique opportunity - just walk in, unpack & enjoy. Includes upgrades and landscaped gardens. Situated on a plot with green space and offering great views. Two en-suite bathrooms, fitted wardrobes in all bedrooms. Double garage.
The Everett Grand is a DETACHED FAMILY HOME offering 2,118 SQUARE FEET of living space over THREE FLOORS and an INTEGRAL GARAGE. The downstairs space comprises a light and spacious OPEN PLAN KITCHEN and dining area to the back of the home, which leads into the STATEMENT GARDEN ROOM, offering floo...
**Marketing Suite Now Open, 11:00am - 5:00pm, Thursday to Sunday** A brand-new, architecturally designed family home offering an exceptional standard of modern living in a tranquil setting The Danna - A brand-new, architecturally designed family home offering an exceptional standard of modern l...
**Marketing Suite Now Open, 11:00am - 5:00pm, Thursday to Sunday** Experience exceptional design and spacious living - come along and see for yourself. **Marketing Suite Now Open, 11:00am - 5:00pm, Thursday to Sunday** Experience exceptional design and spacious living - come along and see for ...
A large lounge opens out onto the garden via French doors, as does the open-plan kitchen/family area. A dining room, study, utility room, and WC complete the ground floor. All four double bedrooms and family bathroom are located upstairs; two bedrooms feature an en suite, and the main bedroom ben...
The Mackintosh Garden Room is a DETACHED FAMILY HOME offering 1,980 SQUARE FEET of living space and an INTEGRATED DOUBLE GARAGE.The downstairs space comprises a light and spacious OPEN PLAN KITCHEN and dining area to the back of the home, which leads into the STATEMENT GARDEN ROOM, offering floor...
The LAYFORD - This FIVE BEDROOM home has a TRADITIONAL BAY WINDOW which gives the lounge an elegant appeal, complementing a superb L-SHAPED DINING AND FAMILY ROOM that opens on to the garden, and extends into the KITCHEN WITH SEPARATE LAUNDRY ROOM. Two of the five bedrooms are en-suite, and one...
PART EXCHANGE AVAILABLE & FULL LBTT PAID WORTH OVER £30,000! LUXURY FLOORING PACKAGE & EXTRAS INCLUDED. The beautifully designed Leonardo Garden Room is a welcoming detached family home offering almost 1900 SQUARE FEET OF LIVING SPACE with a SEPARATE DOUBLE GARAGE. The downstairs area comp...
Save thousands with Ashberry. The Sheringham is a new, chain free & energy efficient home with a large OPEN-PLAN kitchen/dining area, French doors & FOUR double bedrooms with a dressing area & en-suite to bed 1, plus a 10-year NHBC Buildmark policy^
Save thousands with Bellway. The Sunningdale is a new, chain free & energy efficient home with a 10-year NHBC Buildmark policy^ & OPEN-PLAN living & French doors, utility room & garage. Bedroom 1 features Juliet balcony/fitted wardrobes/EN-SUITE.
This impressive family home is designed for modern living with a spacious lounge, and a dining room with access to the back garden. The hub of the home is a generous open-plan kitchen with breakfast and family areas also leading to the garden via French doors. A utility room adjacent to the kitch...
Save thousands with Ashberry. The Sauton is a new, chain free & energy efficient home with a DOUBLE garage & OPEN-PLAN kitchen/dining/family area and 4 double bedrooms with an en-suite to bedroom 1, plus a 10-year NHBC Buildmark policy^
The HAZELFORD - This FIVE BEDROOM home has a TRADITIONAL BAY WINDOW which gives the lounge an elegant appeal, complementing a superb DINING AND FAMILY ROOM that opens on to the garden, and extends into the KITCHEN WITH SEPARATE LAUNDRY ROOM. Two of the five bedrooms are en-suite.
Save thousands with Bellway. The Sunningdale is a new, chain free & energy efficient home with a 10-year NHBC Buildmark policy^ & OPEN-PLAN living & French doors, utility room & garage. Bedroom 1 features Juliet balcony/fitted wardrobes/EN-SUITE.
