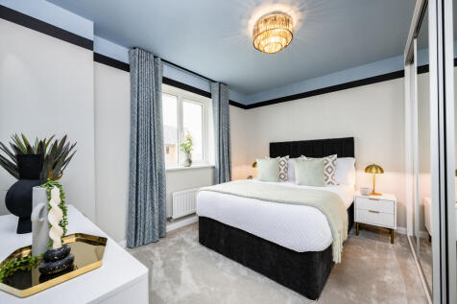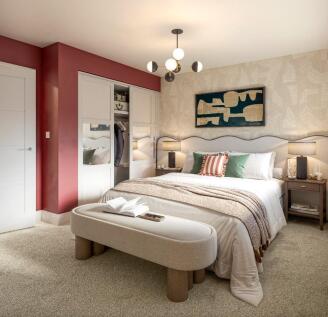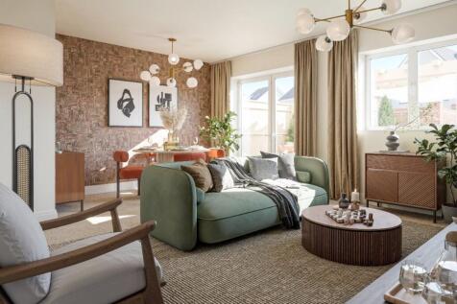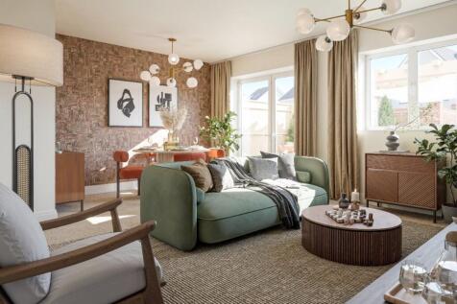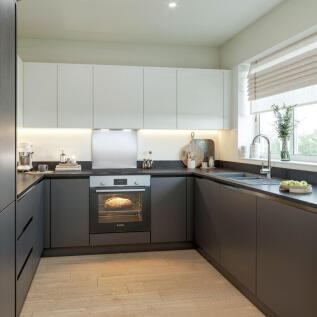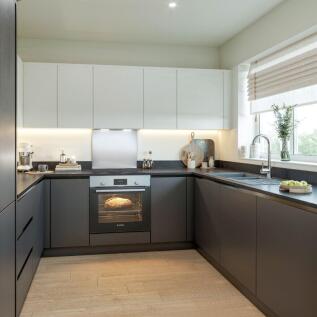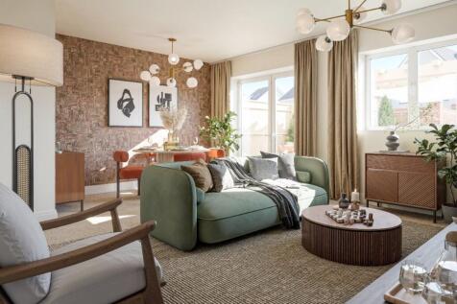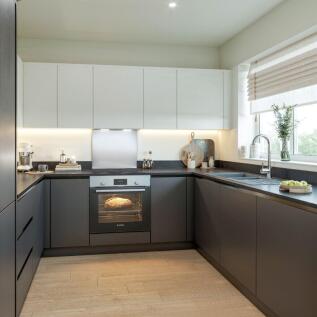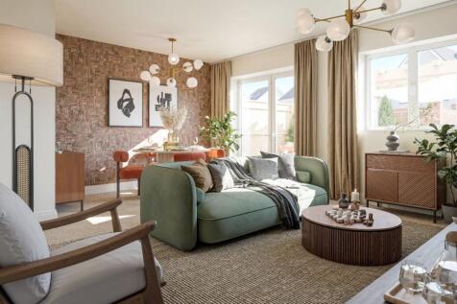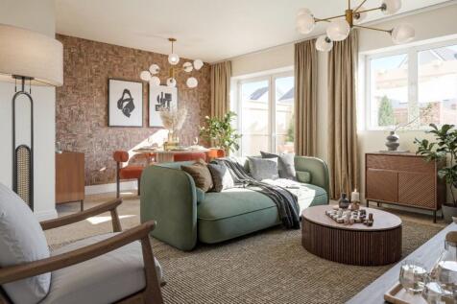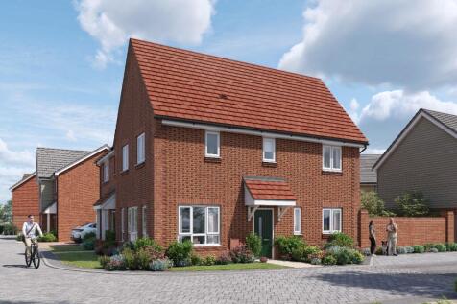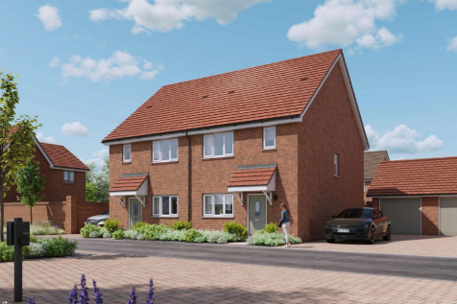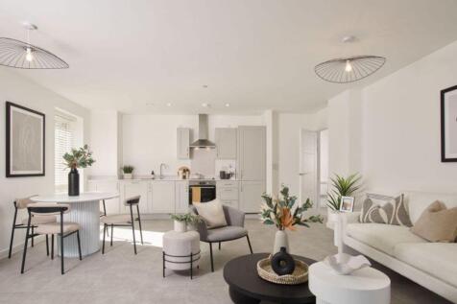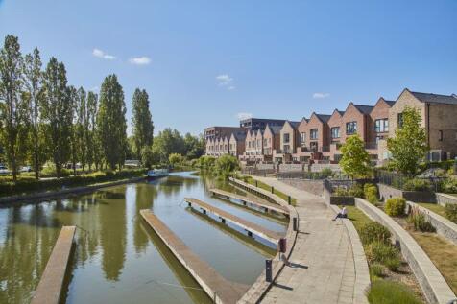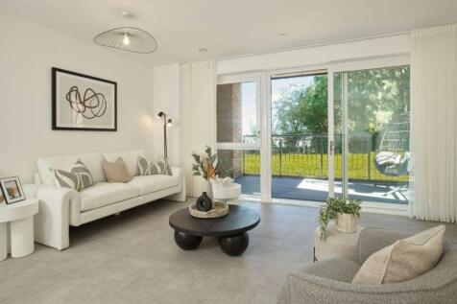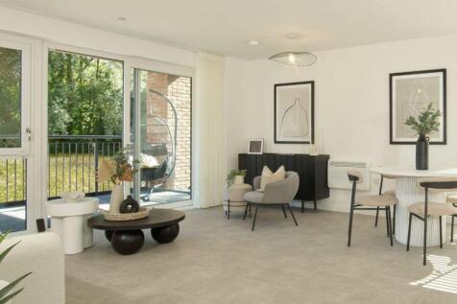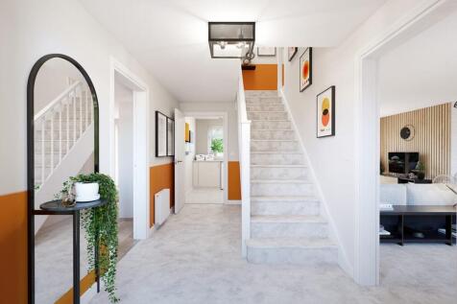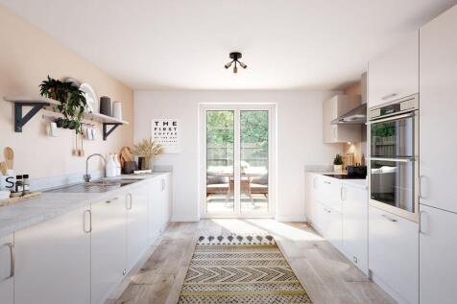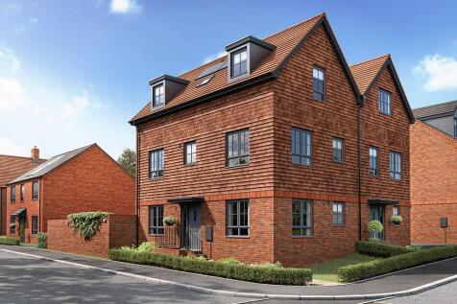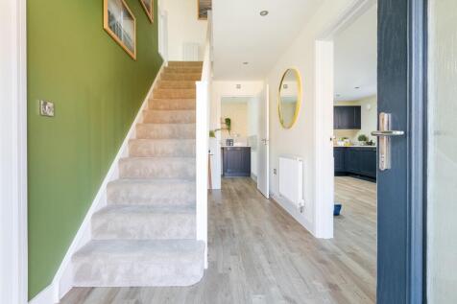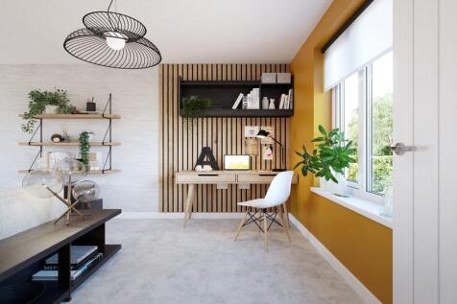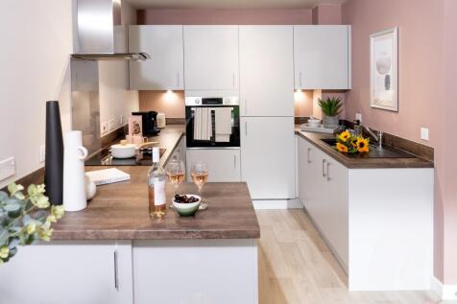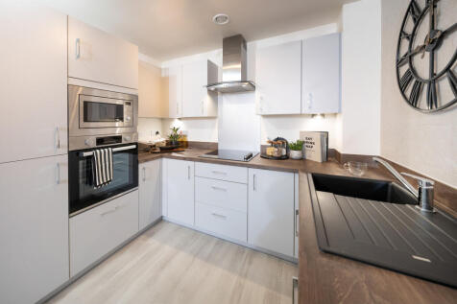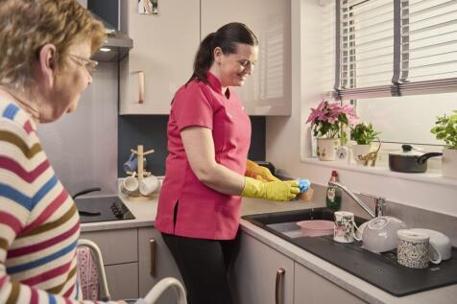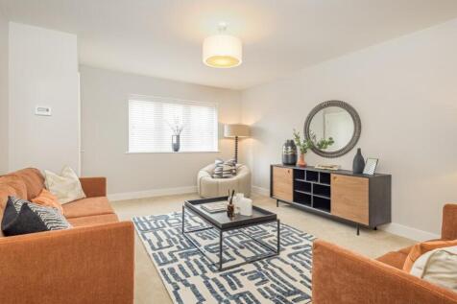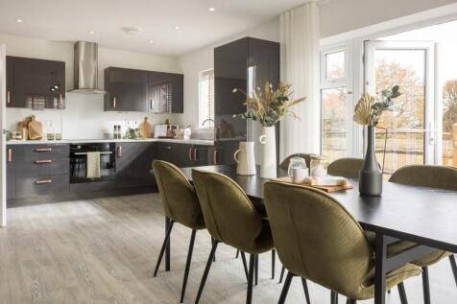New Homes and Developments For Sale in Milton Keynes, Buckinghamshire
1160 The Spruce II: We'll give you £18,000 towards your deposit + we'll include AMTICO flooring to the entire ground floor + CERAMIC floor tiles to the bathroom, & en suite + carpet to the stairs, landing, & bedrooms + UPGRADED PREMIUM kitchen unit doors featuring stunning S...
Home 9, The Rowan is a home with 3-bedrooms, 3-bathrooms and 915 sq. ft of living. The ground floor features a open-plan living - dinning area with separate kitchen and bathroom. The second floor features 3 bedrooms, 1 en-suites, and family bathroom.
Home 12, The Birch is a semi-detached 3-bedroom, 3-bathroom home with 994 sq. ft of living. The ground floor features a open-plan living - dinning area with separate kitchen and bathroom. The second floor features 3 bedrooms, 1 en-suites, bathroom and one built in wardrobe.
Home 23, The Birch is a semi-detached 3-bedroom, 3-bathroom home with 994 sq. ft of living. The ground floor features a open-plan living - dinning area with separate kitchen and bathroom. The second floor features 3 bedrooms, 1 en-suites, bathroom and one built in wardrobe.
Home 7, The Birch is a semi-detached 3-bedroom, 3-bathroom home with 995 sq. ft of living. The ground floor features a open-plan living - dinning area with separate kitchen and bathroom. The second floor features 3 bedrooms, 1 en-suites, bathroom and one built in wardrobe.
Home 22, The Chestnut is a semi-detached 3-bedroom, 3-bathroom home with 1122 sq. ft of living. The ground floor features a open-plan living - kitchen area with separate living room and bathroom. The second floor features 3 bedrooms, 1 en-suites, bathroom and one built in wardrobe.
A fantastic opportunity to acquire a three-bedroom home, perfectly positioned within the highly sought-after Oldbrook estate. This central location offers an enviable lifestyle, being just a short walk from the heart of Central Milton Keynes, including its vast array of shopping, dining, and leis...
Featured home: READY TO MOVE INTO! 2 bedroom, third floor apartment Large balcony with open views En Suite to bedroom 1 Home 385 is a third floor two bedroom apartment, with terrace. This home comes with an open plan kitchen, dining and living area. The spacious hallway comes with la...
Home 4, the Pine is a detached 4-bedroom, 3-bathroom home with 1,585 sq. ft of spacious living. The ground floor features a open-plan kitchen - dinning - family area with separate living room. The second floor features 4 spacious bedrooms, 1 en-suites, and bathroom.
Home 2, the Pine is a detached 4-bedroom, 3-bathroom home with 1,585 sq. ft of spacious living. The ground floor features a open-plan living - kitchen and dinning area with separate living room. The second floor features 4 spacious bedrooms, 1 en-suites, and bathroom.
Home 31, The Redwood is a detached 5-bedroom, 4-bathroom home with 1,772 sq. ft of spacious living. The ground floor features a open-plan Kitchen - dinning - family area with separate living room and study. The second floor features 5 spacious bedrooms, 2 en-suites, and family bathroom.
*** Join us for SCHEDULED VIEWINGS on SATURDAY 8th November 11.00AM – 1PM - EMAIL today to SECURE your place – limited slots available *** 50% Shared Ownership with Sage Homes - The Huxford | Taylor Wimpey | Built 2024 A beautifully presented fo...




