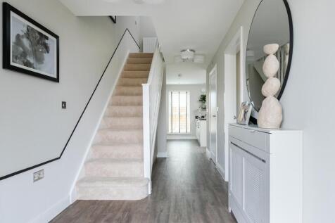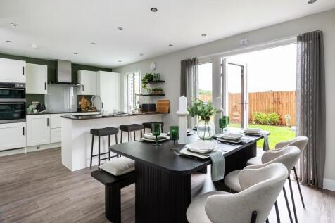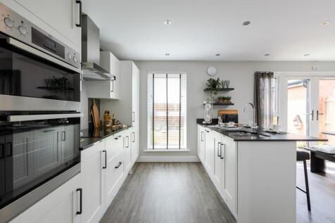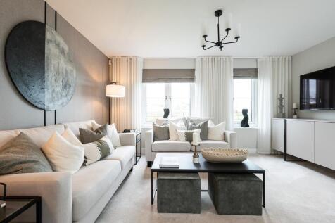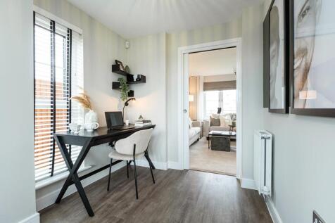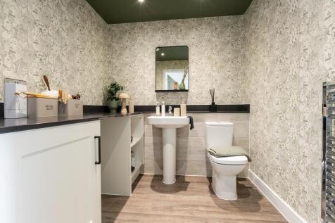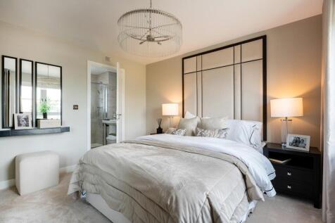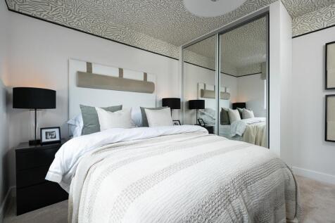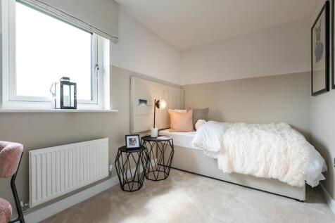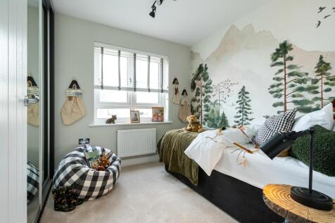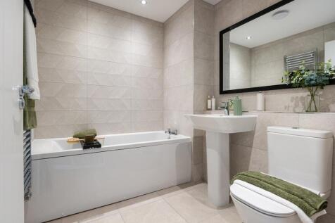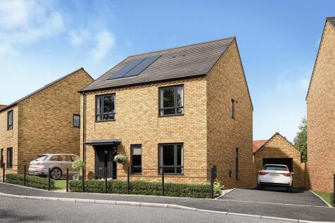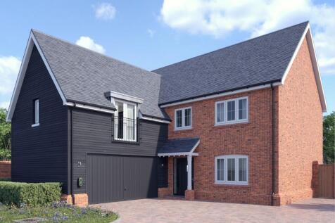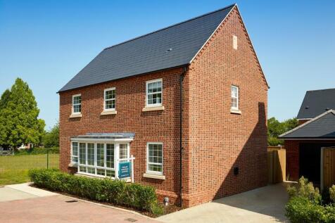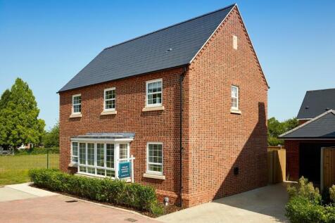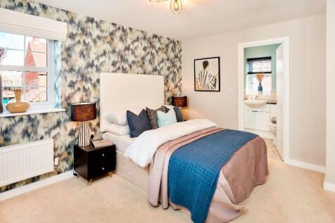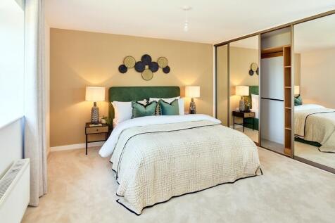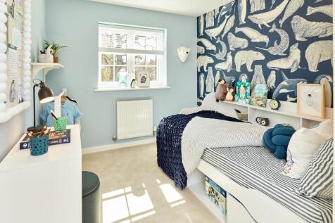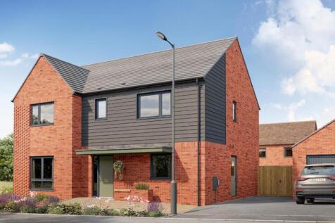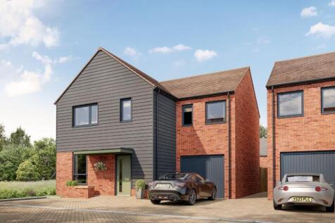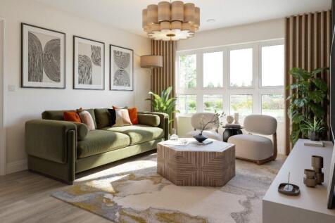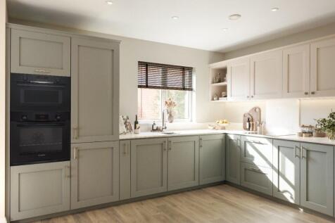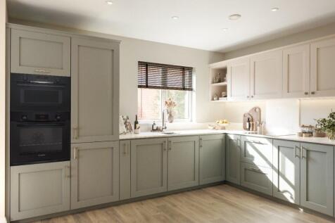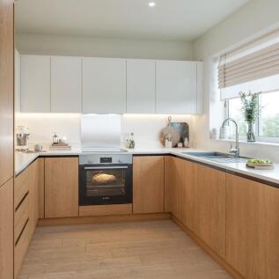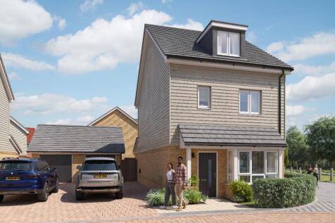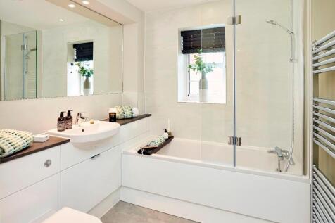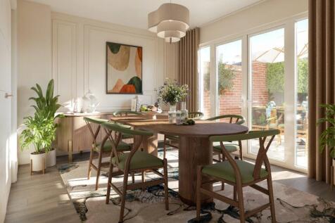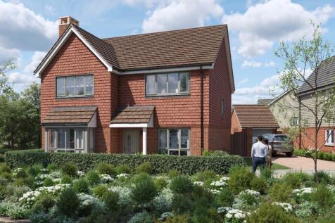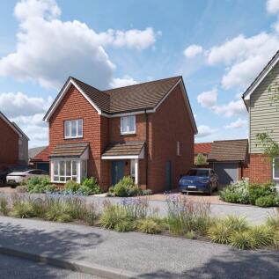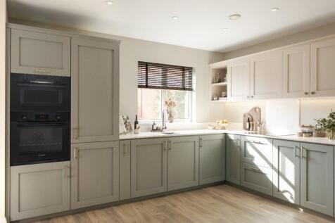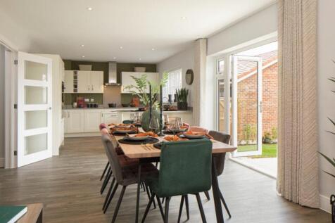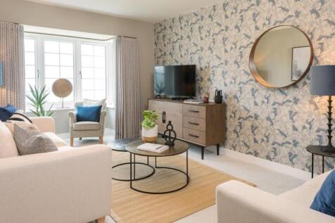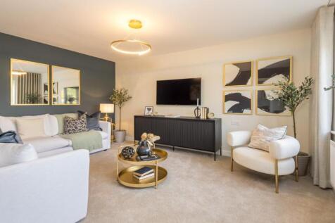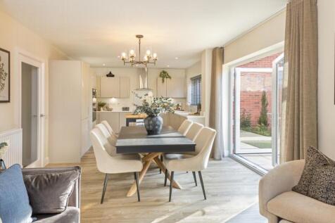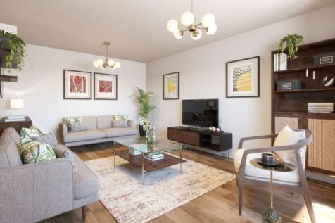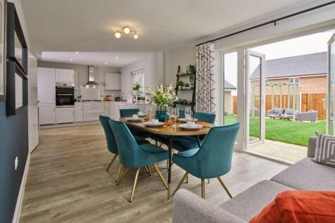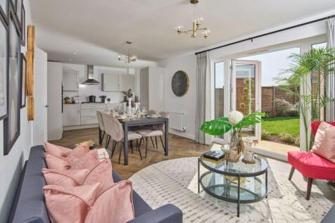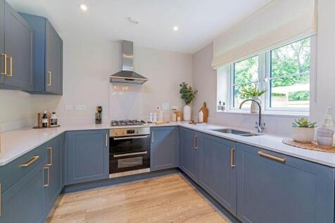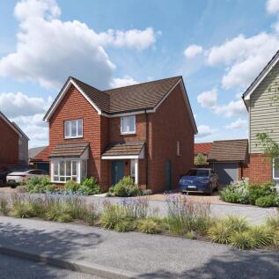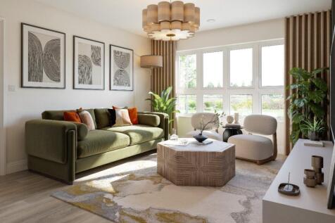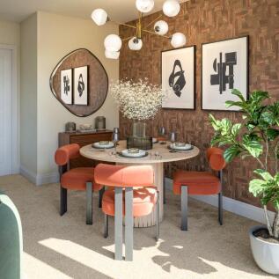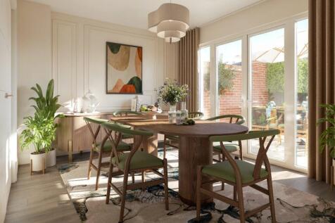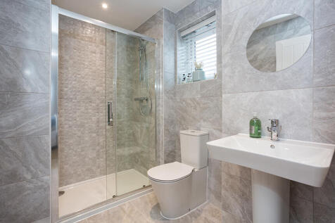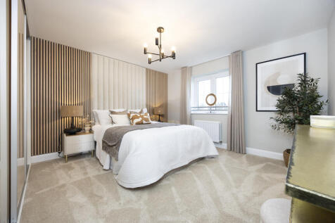Houses For Sale in Milton Keynes, Buckinghamshire
FULL STAMP DUTY PAID* Corner plot with an open-plan Kitchen/Dining Area with Utility, and a dual-aspect Living Room, both lead out onto the garden. The Principal Bedroom and Bedroom 2 feature En Suites and wardrobes. There is also a generously sized double garage.
FULL STAMP DUTY PAID AND FLOORING INCLUDED. Energy-efficient new family home with open-plan Kitchen/Dining/Family Area featuring Bosch, Siemens and Quooker appliances and separate Utility. Two En Suite shower rooms, built-in wardrobes and double garage with driveway.
FLOORING INCLUDED. Energy-efficient new family home with open-plan Kitchen/Dining/Family Area featuring Bosch, Siemens and Quooker appliances and separate Utility. Two En Suite shower rooms, built-in wardrobes and double garage with driveway.
Home 31, The Redwood is a detached 5-bedroom, 4-bathroom home with 1,772 sq. ft of spacious living. The ground floor features a open-plan Kitchen - dinning - family area with separate living room and study. The second floor features 5 spacious bedrooms, 2 en-suites, and family bathroom.
FULL STAMP DUTY PAID. This energy-efficient, high specification family home offers a large open-plan Kitchen/Dining/Family Area and separate Utility. The Principal Bedroom features built-in wardrobes and an En Suite. Also included an air source heat pump and underfloor heating.
£10,000 STAMP DUTY CONTRIBUTION. This energy-efficient, high specification family home offers a large open-plan Kitchen/Dining/Family Area and separate Utility. Principal Bedroom features built-in wardrobes and En Suite. Air source heat pump and underfloor heating.
Featured home: Ready to move into your new home Upgraded kitchen silestone worktops included Flooring throughout & turf EV charging point & solar panels The Windsor is a spacious family home with five double bedrooms, two bathrooms, study, separate utility room, and substanti...
Home 2, the Pine is a detached 4-bedroom, 3-bathroom home with 1,585 sq. ft of spacious living. The ground floor features a open-plan living - kitchen and dinning area with separate living room. The second floor features 4 spacious bedrooms, 1 en-suites, and bathroom.
Home 4, the Pine is a detached 4-bedroom, 3-bathroom home with 1,585 sq. ft of spacious living. The ground floor features a open-plan kitchen - dinning - family area with separate living room. The second floor features 4 spacious bedrooms, 1 en-suites, and bathroom.
182 The Edworth: We'll give you £28,000 towards your deposit + we'll include AMTICO flooring to the entire ground floor + CERAMIC floor tiles to the bathroom, & both en suites + carpet to the stairs, landing, & bedrooms + UPGRADED kitchen unit doors featuring stunning STONE ...
**LAST CHANCE TO MOVE IN BEFORE CHRISTMAS** The Windsor is a sizeable family home with five double bedrooms, two bathrooms, study, separate utility room and substantial living spaces. The open plan kitchen, dining and family room features French doors which open out into the rear garden.

