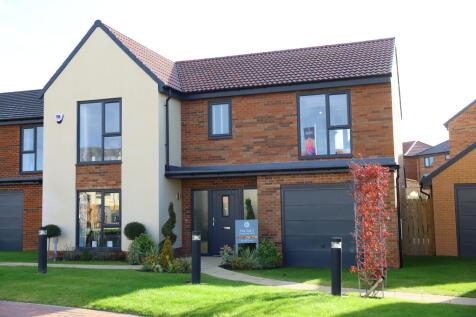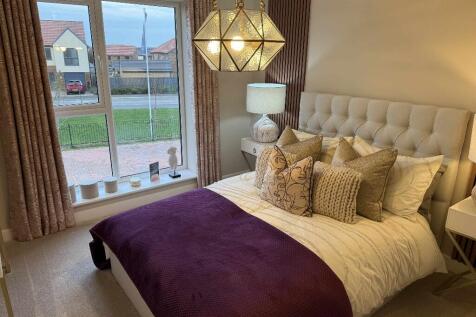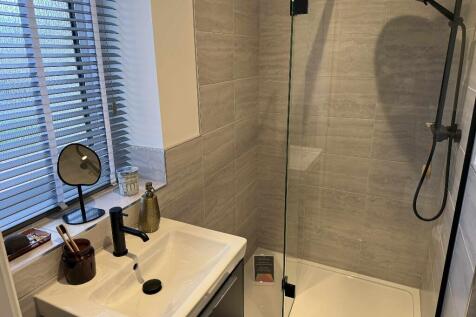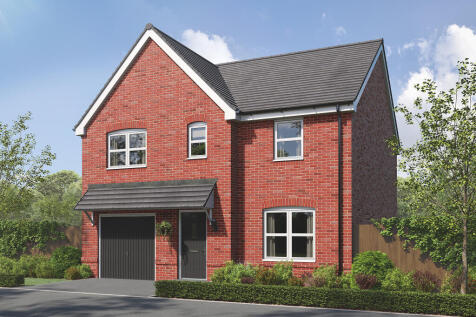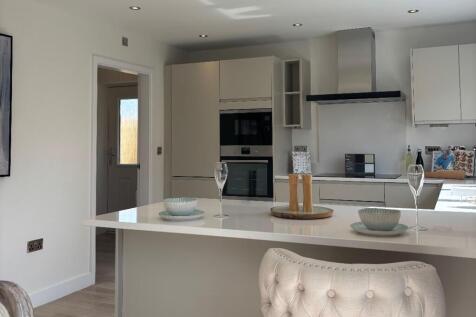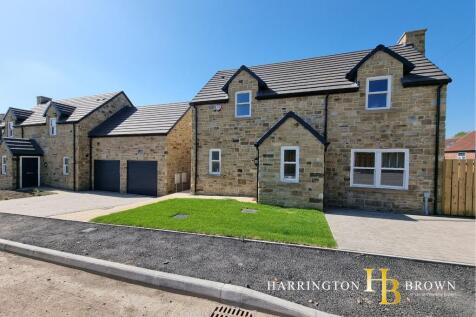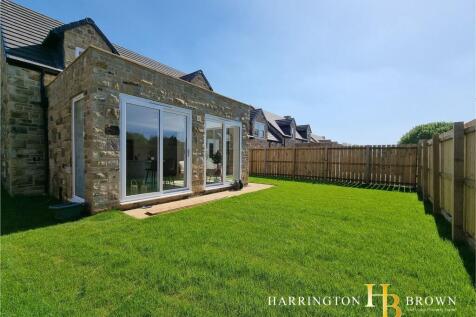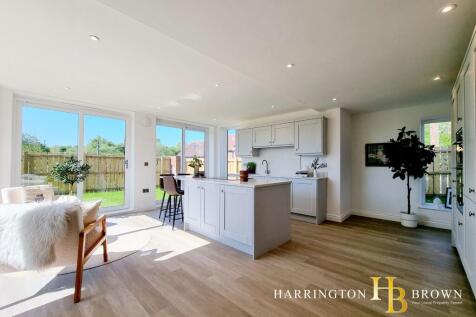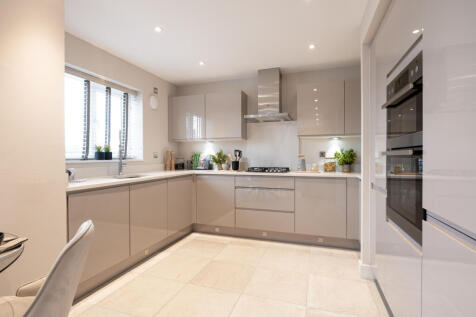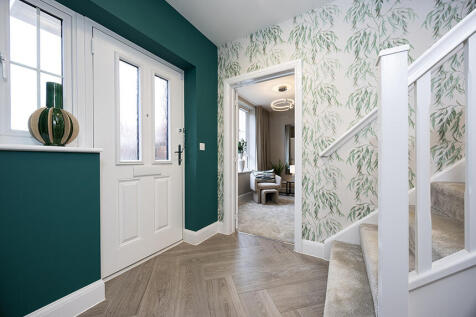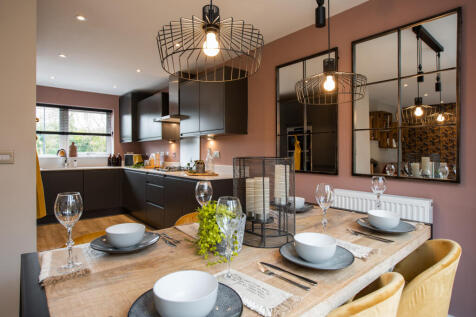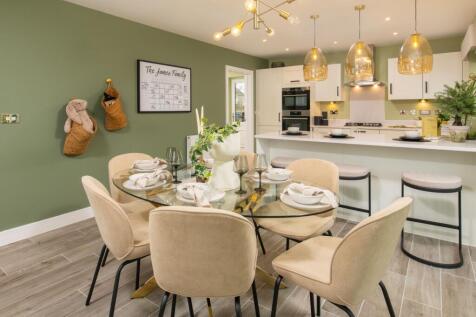New Homes and Developments For Sale in NE (Postcode Area)
The Marston is a detached family house with four bedrooms and a study and that’s all just on the first floor. The combination of an open-plan kitchen/dining room, a separate living room and an integral garage, make this new home the ideal choice for all the comings and goings of busy family life.
The Galloway is a home to grow into and a home to grow up in and it will suit you down to the ground. The utility room is a great extra that will help you to keep the kitchen and dining room clear, and the ensuite bedroom is a treat that will give you your own space at the end of the day.
KEY WORKER? Discover how you could SAVE THOUSANDS. This home has plenty of space for all the family. Downstairs there's an OPEN-PLAN KITCHEN and dining room with FRENCH DOORS to the garden. You'll also have your own HOME OFFICE on this floor. On the first floor you'll find the SPACIOUS LIVING RO...
The Lancombe is a stunning four-bedroom home with an enhanced specification. It features an open-plan kitchen/family room with bi-fold doors to the garden, a separate living room, dining room and garage. The first-floor layout includes four bedrooms, a bathroom, en suite and a study.
PLOT 51, THE MITFORD | THREE BEDROOMS | TWO BATHROOMS | PRIVATE GARDEN & PATIO | DRIVEWAY & SINGLE GARAGE The Mitford is a beautifully proportioned three bedroomfamily home that blends contemporary design with practical living. Thewelcoming entrance leads into a light, open living space ...
Home 26 - Now discounted by £5,000 and available with an Incentive Package worth £14,995! Speak to our Sales Consultant today to find out more! Plot benefits from a South-facing garden and an impressive 1,370 sq ft!The Aspen's unique design features, teamed with a number of traditi...
The Burnham is a detached home with an integral garage, and a good-sized living room with double doors leading into a bright kitchen/dining room - perfect for family life and entertaining. The large bedroom one has an en suite with the landing leading on to three further bedrooms and the bathroom.
The Burnham is a detached home with an integral garage, and a good-sized living room with double doors leading into a bright kitchen/dining room - perfect for family life and entertaining. The large bedroom one has an en suite with the landing leading on to three further bedrooms and the bathroom.
5% deposit contribution available! The Clemente Garden Room is a DETACHED FAMILY HOME with INTEGRATED GARAGE, offering 1,326 SQUARE FEET of living space. The downstairs space comprises a light and spacious OPEN PLAN DESIGNER KITCHEN and dining area which leads into the statement GARDEN ROOM, with...
LAST CHANCE TO BUY | Located in a CUL-DE-SAC, your new STONE-BUILT home offers an open-plan kitchen-diner with a glazed bay and FRENCH DOORS to your rear garden. The kitchen has an adjoining UTILITY. You'll love the dual aspect lounge, which is full of natural light. Upstairs, the main bedroom ha...
This good-looking four-bedroom, three-bathroom new home has an attractive bay window at the front, and fabulous bi-fold doors leading from the open-plan kitchen/family room to the garden at the back. The integral garage has internal access and the utility room has outside access.
