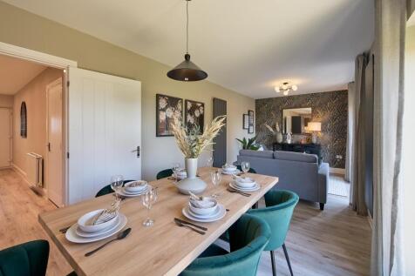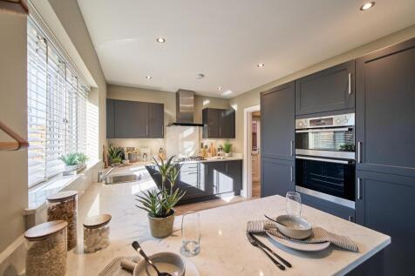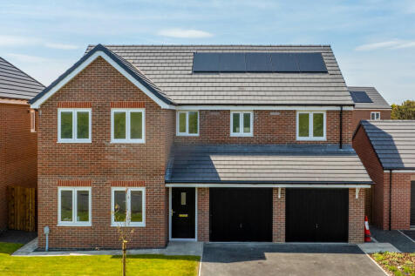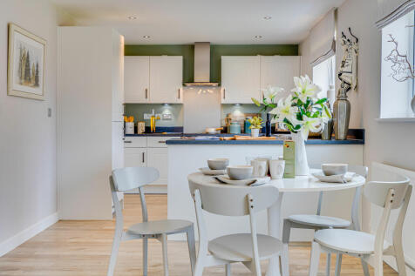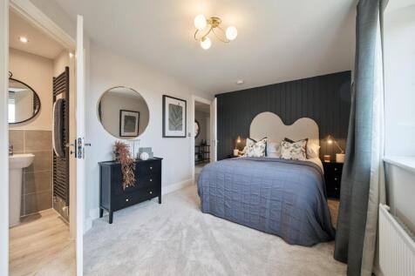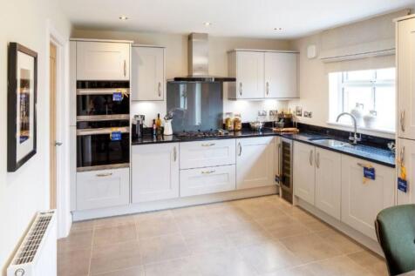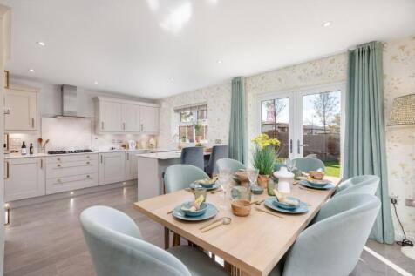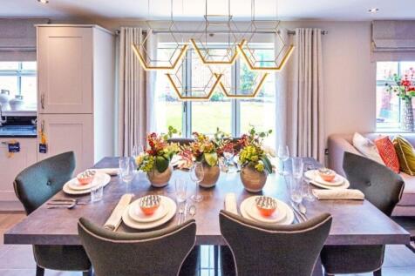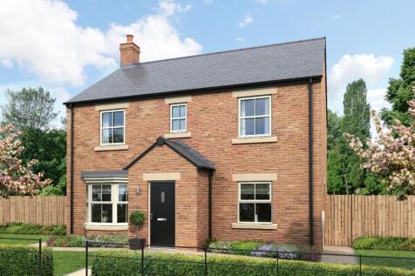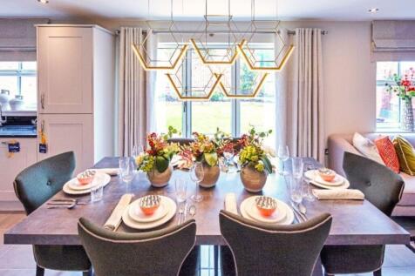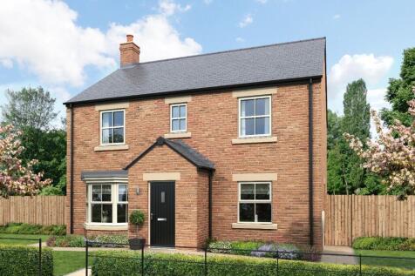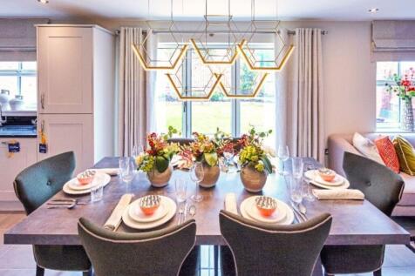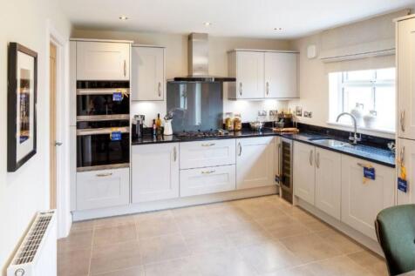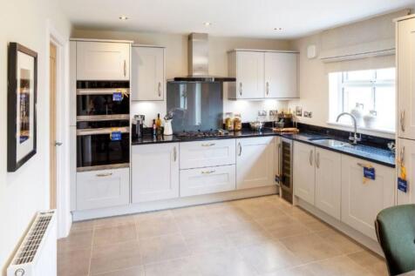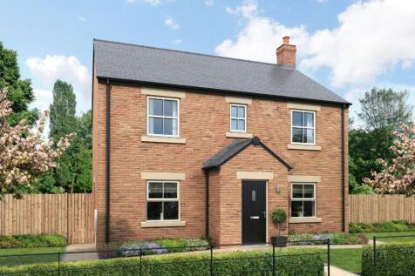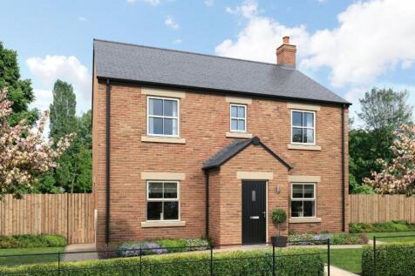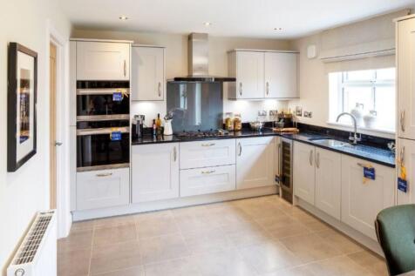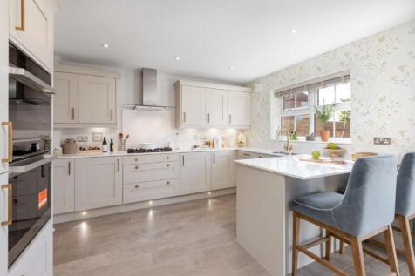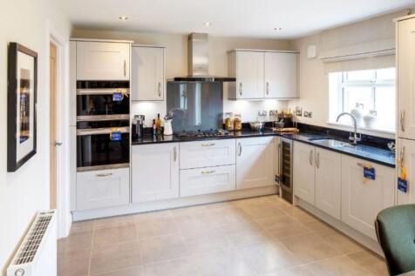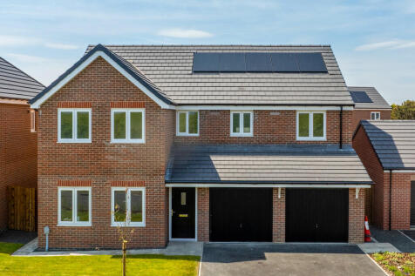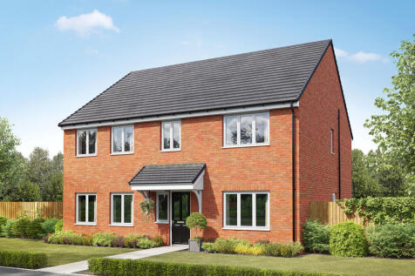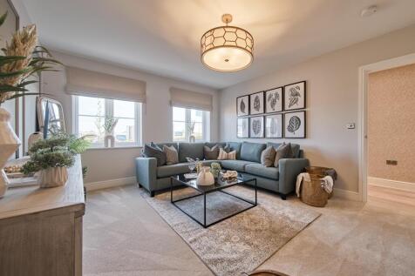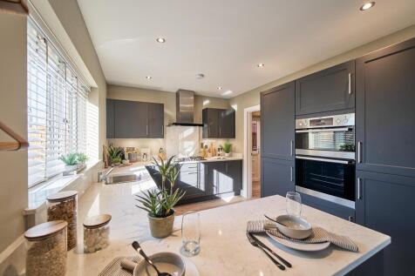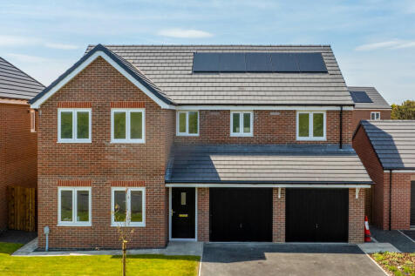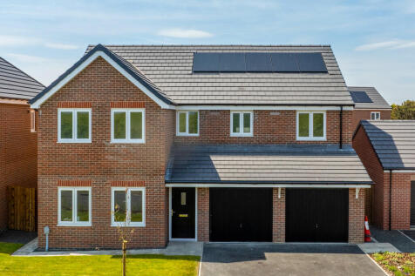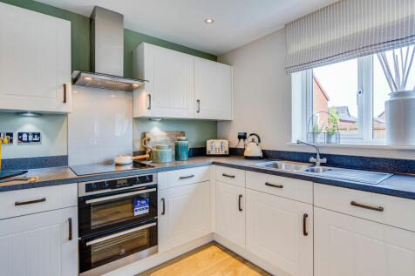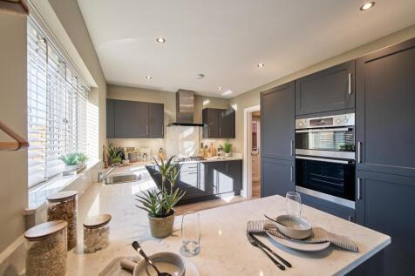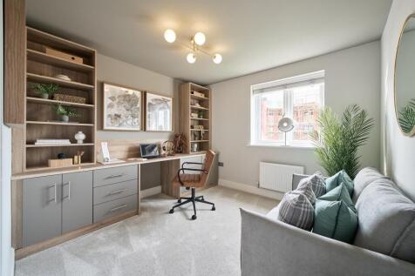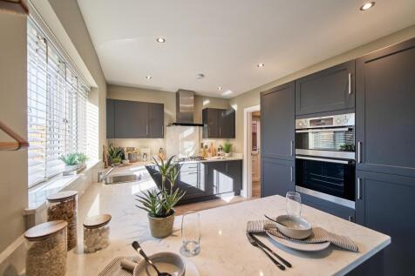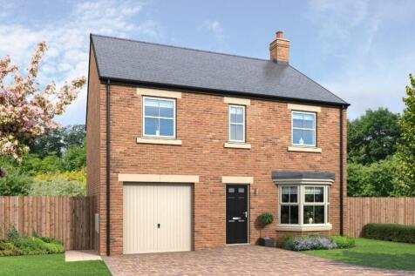New Homes and Developments For Sale in NE65
The Fenchurch is a five-bedroom family home with an integral double garage. The open-plan kitchen/dining/family room has two sets of French doors to the garden. A separate living room, utility room and downstairs WC are great features. Two of the bedrooms are en-suite and there's a family bathroom.
NEW RELEASE - Take an exclusive tour of the new show home at Debdon Falls - The Lily VI is an outstanding four-bedroom family home with a detached garage and private parking. The Lily VI benefits from a spacious open-plan kitchen, dining and family area with bi-fold doors to the garden.
Deposit Contribution - Move in this Summer - Upgrades Available - Garden Overlooking Open Space - The Elderflower is an energy-efficient family home with a detached garage. The Elderflower offers a spacious open-plan kitchen and dining area with French doors leading to the generous garden.
NEW RELEASE - Take an exclusive tour of the new show home at Debdon Falls - The Lily VI is an outstanding four-bedroom family home with a detached garage and private parking. The Lily VI benefits from a spacious open-plan kitchen, dining and family area with bi-fold doors to the garden.
SOUTH FACING GARDEN - Take an exclusive tour of the new show home at Debdon Falls - The Lily VI is an outstanding four-bedroom family home with a detached garage and private parking. The Lily VI benefits from a spacious open-plan kitchen, dining and family area with bi-fold doors to the garden.
Take a tour of the new show home at Debdon Falls - The Lily II is an outstanding four-bedroom family home with a detached garage and private parking- Bi-fold doors lead out to the generous garden. The ground floor benefits from a spacious open-plan kitchen, dining and family area with bi-fold doors
NEW RELEASE - WEST FACING GARDEN - The Lily II is an outstanding four-bedroom family home with a detached garage and private parking- Bi-fold doors lead out to the generous garden. The ground floor benefits from a spacious open-plan kitchen, dining and family area with bi-fold doors.
Set against the stunning backdrop of the Cheviot Hills, Cheviot View Leisure is an exclusive development of luxury, eco-conscious holiday homes nestled in Eshottheugh, within the picturesque Northumberland countryside. Each home combines modern design with high-end finishes, offering a perfect bl...
The Fenchurch is a five-bedroom family home with an integral double garage. The open-plan kitchen/dining/family room has two sets of French doors to the garden. A separate living room, utility room and downstairs WC are great features. Two of the bedrooms are en-suite and there's a family bathroom.
The Holborn is a great family home with five bedrooms and three bathrooms, a large open-plan kitchen/breakfast/family room with two sets of French doors to the garden and the flexibility of separate living and dining rooms. Upstairs, two of the bedrooms are en-suite, and there’s a family bathroom.
The Fenchurch is a five-bedroom family home with an integral double garage. The open-plan kitchen/dining/family room has two sets of French doors to the garden. A separate living room, utility room and downstairs WC are great features. Two of the bedrooms are en-suite and there's a family bathroom.
The Fenchurch is a five-bedroom family home with an integral double garage. The open-plan kitchen/dining/family room has two sets of French doors to the garden. A separate living room, utility room and downstairs WC are great features. Two of the bedrooms are en-suite and there's a family bathroom.
The Fenchurch is a five-bedroom family home with an integral double garage. The open-plan kitchen/dining/family room has two sets of French doors to the garden. A separate living room, utility room and downstairs WC are great features. Two of the bedrooms are en-suite and there's a family bathroom.
NEW RELEASE - Take an exclusive tour of the new show home at Debdon Falls - The Foxglove in an outstanding four-bedroom family home with an integral garage and driveway at Debdon Falls. The ground floor benefits from a spacious open-plan kitchen, dining and family area with bi-fold doors.
With five bedrooms, three bathrooms, three floors and plenty of storage, the Wychwood DT could be just what you are looking for. There’s room to be together on the ground floor and there’s an exceptional bedroom suite to retreat to on the second. This house takes care of everyone’s needs.
With five bedrooms, three bathrooms, three floors and plenty of storage, the Wychwood DT could be just what you are looking for. There’s room to be together on the ground floor and there’s an exceptional bedroom suite to retreat to on the second. This house takes care of everyone’s needs.
Sometimes you don’t just need more space, but more private space to call your own. The Greenwood achieves that for you with two ensuite bedrooms - one of them has the second floor to itself – to choose from. This home is great for a growing family, with plenty of space.
The Burnham is a detached home with an integral garage, and a good-sized living room with double doors leading into a bright kitchen/dining room - perfect for family life and entertaining. The large bedroom one has an en suite with the landing leading on to three further bedrooms and the bathroom.
The Burnham is a detached home with an integral garage, and a good-sized living room with double doors leading into a bright kitchen/dining room - perfect for family life and entertaining. The large bedroom one has an en suite with the landing leading on to three further bedrooms and the bathroom.
The Ashdown is a new home with style. The tall gable enhances the front of the house and the Juliet balcony to the first floor living room is an additional elegant feature. With living space spread over three floors, there’s room for you to be together and there’s a room of your own too.
An attractive three-storey home, the Saunton has an open-plan kitchen/dining room, a living room and three bedrooms. The top floor bedroom has an en suite. The enclosed porch, downstairs WC, three storage cupboards and off-road parking mean it's practical as well as stylish.
The Ashdown is a new home with style. The tall gable enhances the front of the house and the Juliet balcony to the first floor living room is an additional elegant feature. With living space spread over three floors, there’s room for you to be together and there’s a room of your own too.
