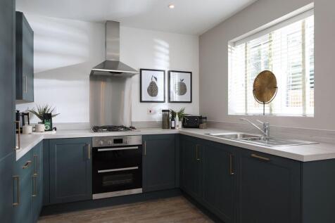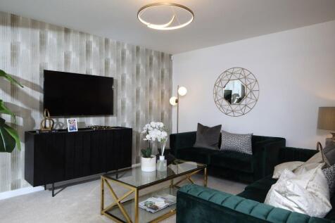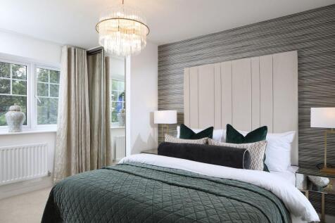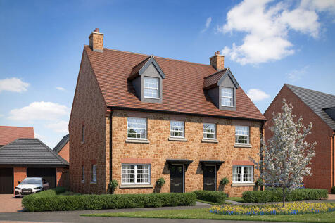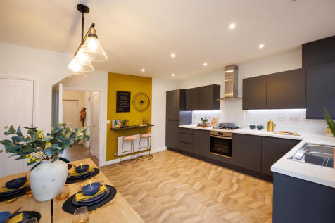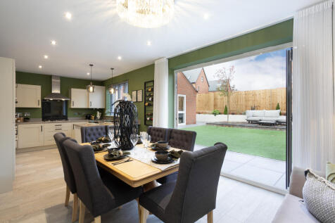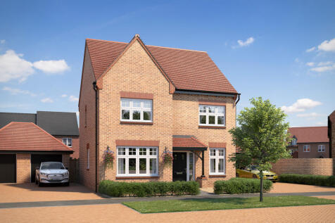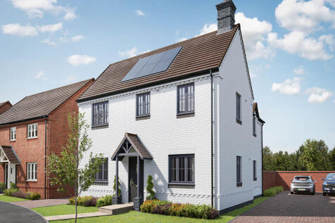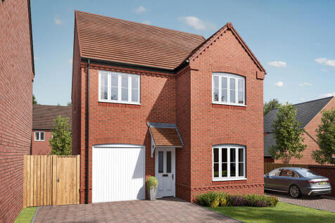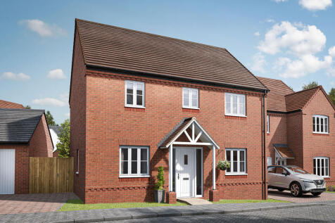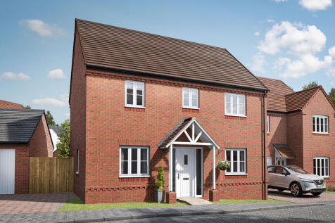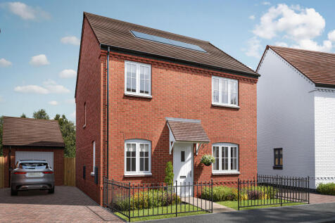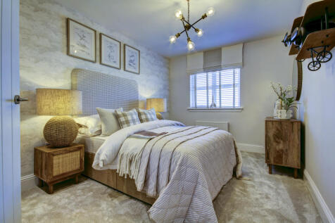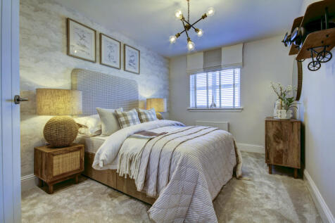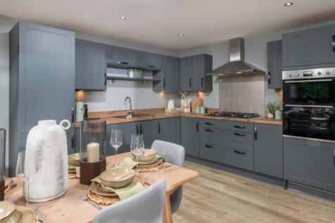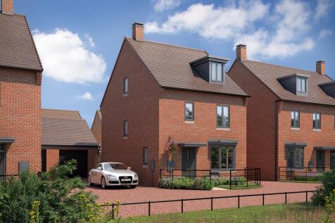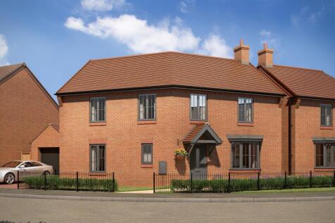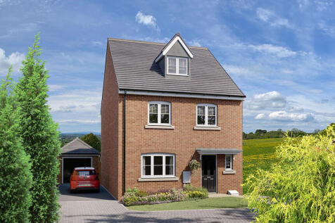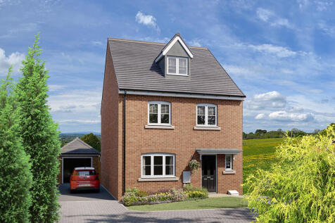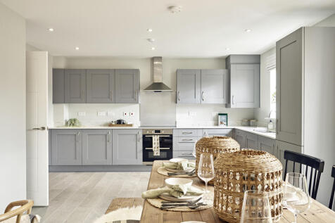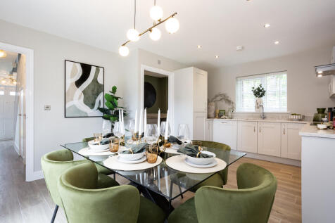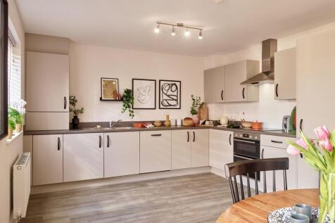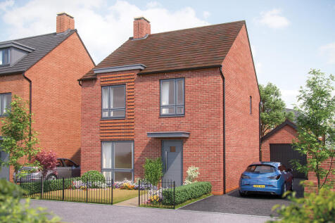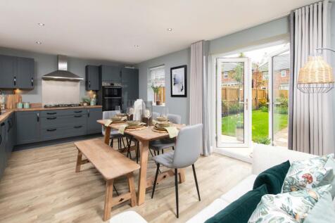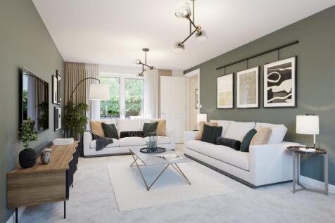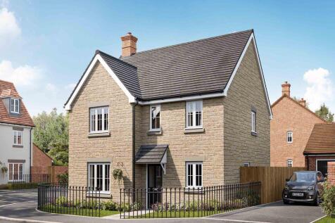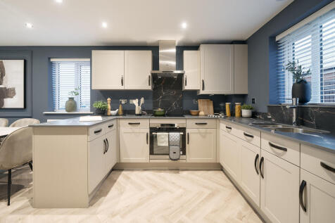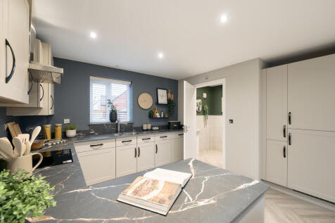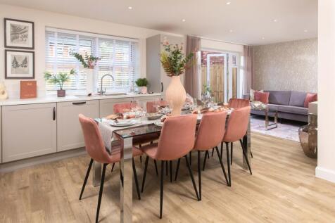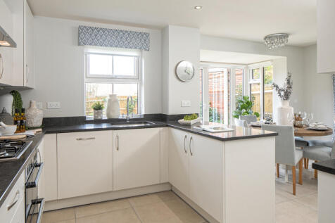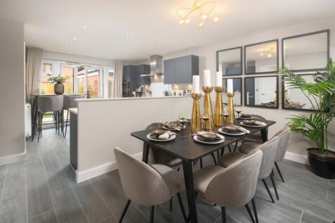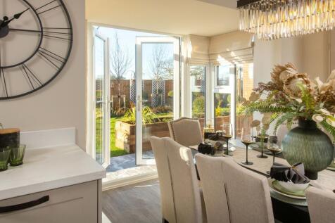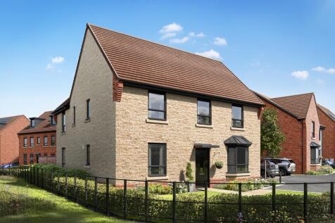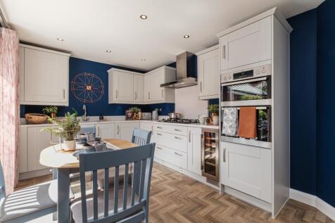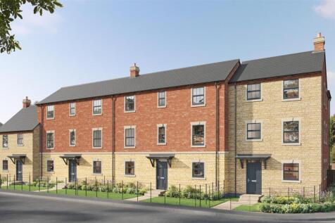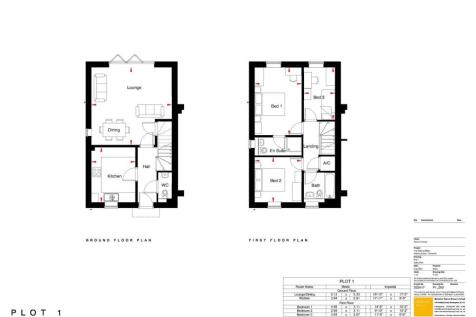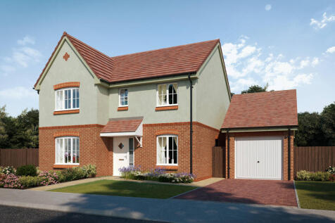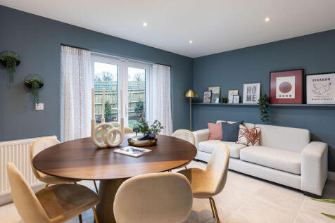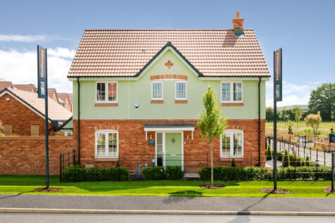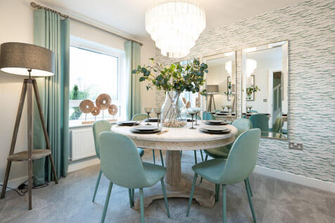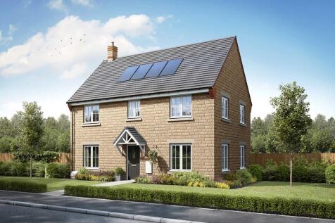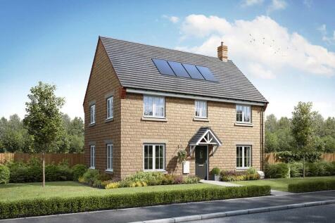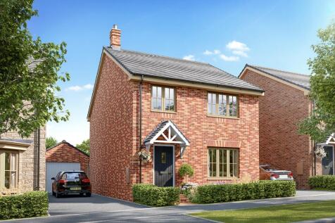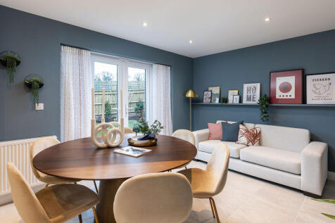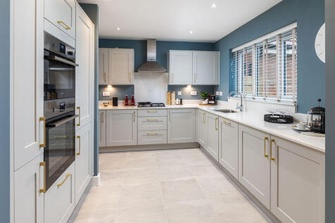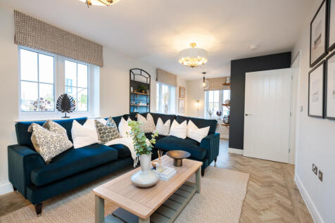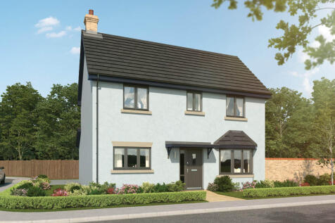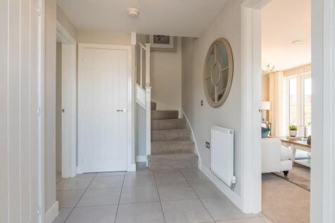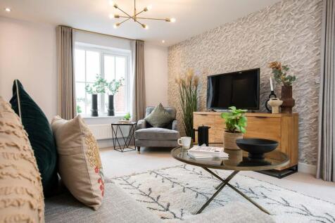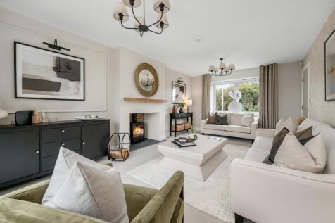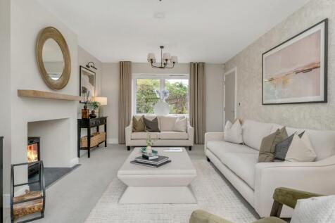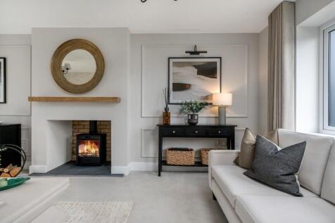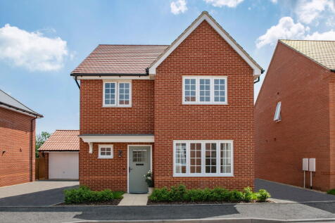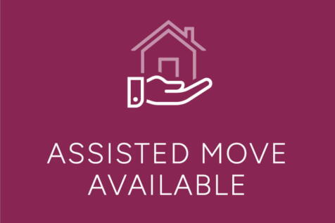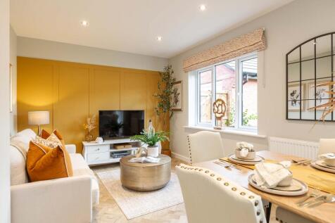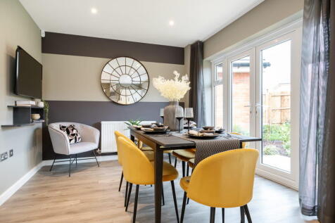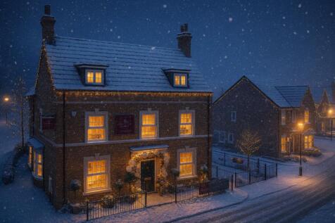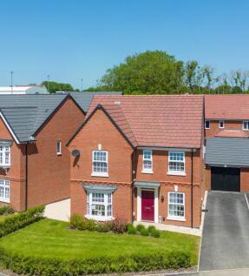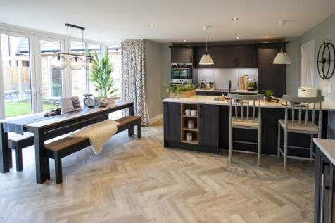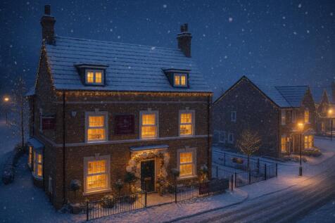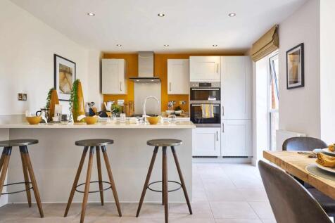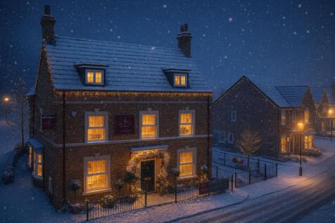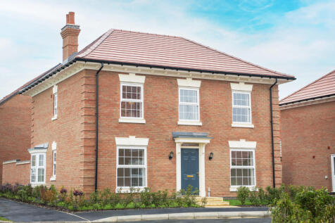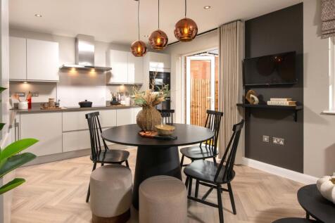New Homes and Developments For Sale in NN (Postcode Area)
Home 100, with flexible open-plan living space and generously sized bedrooms, the Richmond is an attractive family home. The downstairs benefits from a substantial, bright and airy living room. A versatile kitchen-dining area with ample space for relaxation or play is ideally suited to...
Plot 383 - The Rosewood - FULL VALUE PART EXCHANGE AVAILABLE -A contemporary home with a classic feel. In fact, this stunning detached house is a home everyone will love. Your family will love the light, airy living room, and well-proportioned bedrooms. Your guests will love being ente...
The Welton is a beautiful three bedroom, two bathroom home. Downstairs there’s a separate kitchen, dining and living room, WC and store cupboard which provide the perfect balance of both practical and welcoming living space for family life. There are French doors to the back garden.
READY TO MOVE INTO - £21,500 DEPOSIT BOOST* - UPGRADED KITCHEN - FLOORING INCLUDED - BLINDS PACKAGE & BEDROOM 1 WARDROBE INCLUDED - SOLAR PANELS - EV CHARGING POD - THE BAYSWATER AT HARLESTONE GRANGE - A 3-storey home with flexible living spaces for families, including a single garage and parking...
Plot 483 - The Ripley - INCREDIBLE PRICE UNTIL 9TH JANUARY 2026 -A five bedroom detached home. It offers versatile accommodation with an entrance hall, living room and a superb kitchen/dining area with French doors leading to the rear garden. The first floor offers two double bedroo...
Plot 484 - The Ripley - INCREDIBLE PRICE UNTIL 9TH JANUARY 2026 -A five bedroom detached home. It offers versatile accommodation with an entrance hall, living room and a superb kitchen/dining area with French doors leading to the rear garden. The first floor offers two double bedrooms...
£21,500 DEPOSIT BOOST* - UPGRADED KITCHEN - FLOORING PACKAGE - SOLAR PANELS - EV CHARGING POD - THE BAYSWATER AT HARLESTONE GRANGE - A 3-storey home with flexible living spaces for families, including a single garage and parking for 2 cars. The open-plan kitchen-diner has French doors to the gard...
The Lambridge is a four-bedroom family home with a spacious kitchen/dining area with French doors to the rear garden, a bright living room with a bay window, utility room, and a downstairs WC. Upstairs offers four bedrooms, including an en-suite master, study, family bathroom and storage cupboards.
£12,885 TOWARDS YOUR MOVE*. PLOT 72 THE WINTERTON AT GLENVALE PARK - Discover a bright open-plan kitchen, with dining and family areas, plus French doors onto the garden. You'll also benefit from a separate utility room. There's also bay-fronted lounge providing a great space to relax. Upstairs, ...
£15K DEPOSIT BOOST - FLOORING- 4 bed detached - Private driveway - modern layout - EV charging pod & solar panels - Experience smart design and modern living in the Lynemouth - a spacious 4 bedroom home. French doors in both the lounge and open-plan kitchen fill the ground floor with light and op...
Watling Mews is an exclusive gated community, comprising just six bespoke, individual properties, built to exacting standards by recognised local builders, Fairline Homes. Plot 1 is a two-storey, end of terrace, mews style property constructed with a mixture of stone and brick with the 1...
******INCENTIVES AVAILABLE***** AS WELL AS INTEGRATED APPLIANCES, TURF, ELECTRIC REMOTE CONTROLLED GARAGE DOOR AND FLOORING ALREADY INCLUDED****** A brand new development 'Maplefields' situated along a quiet road in an established residential area on the northern outskirts of Kettering's...
Stonhills are pleased to offer this well presented four bedroom detached home situated in the popular Buckton Fields development, Northampton. The accommodation comprises entrance hall, lounge, kitchen/dining room, cloakroom/WC, four bedrooms, en-suite to main bedroom and family bathroom. Outside...
A premium home with incentives & outstanding efficiency! Stamp Duty paid* and upgraded flooring included*. This EPC A-rated property offers a cosy lounge with woodburner, EV charger, heat pump, solar panels, exceptional spec, single garage & generous parking.
£10K DEPOSIT BOOST - **garage** - *side-by-side parking* - 4 **DOUBLE BEDROOMS** - THE LYNEMOUTH AT HARLESTONE GRANGE -Experience smart design and modern living in the Lynemouth - a spacious 4bedroom home. French doors in both the lounge and open-plan kitchen fill the ground floor with light and ...

