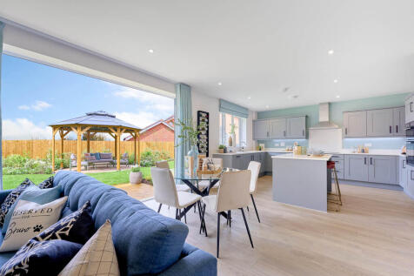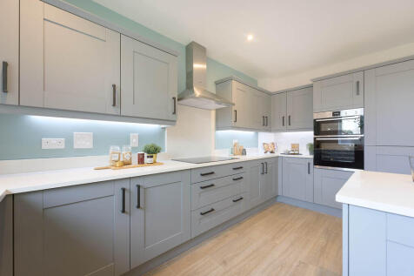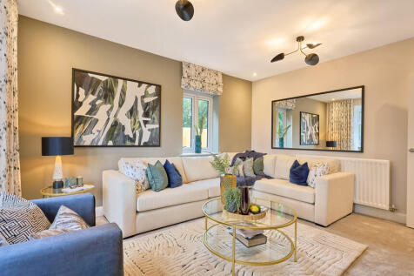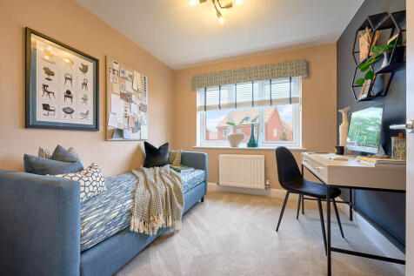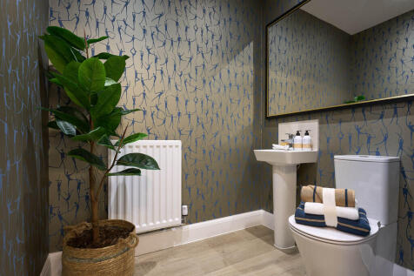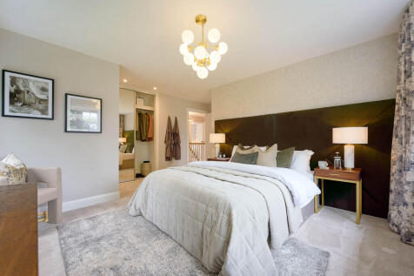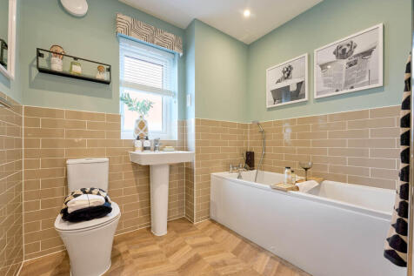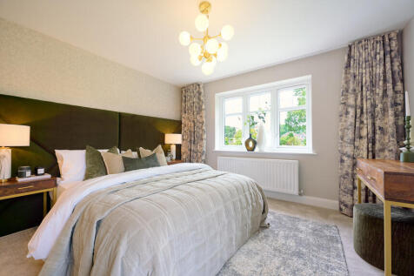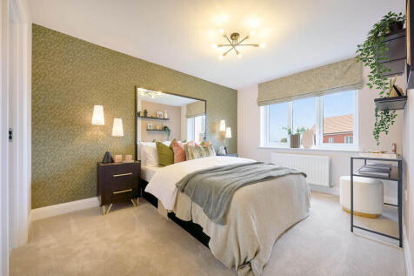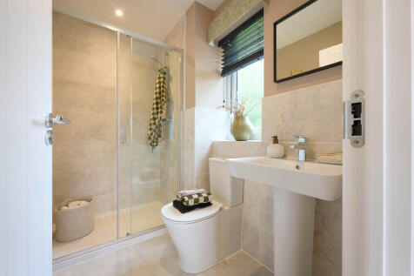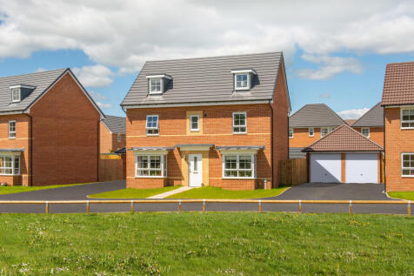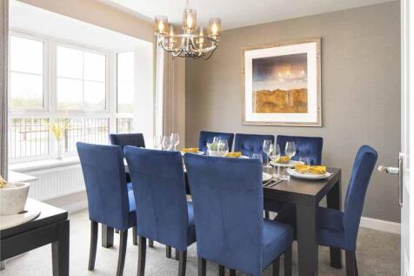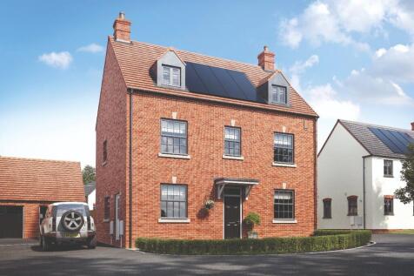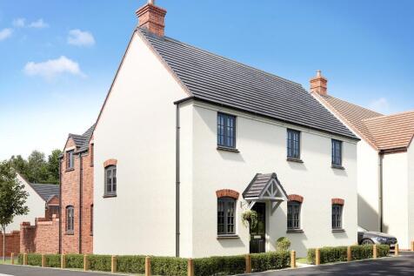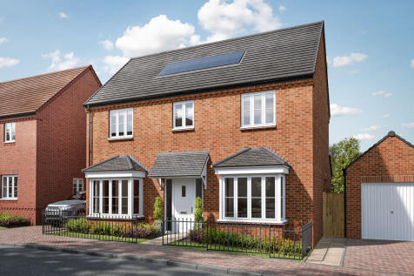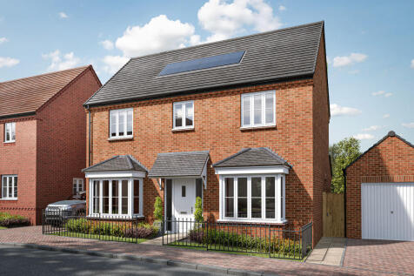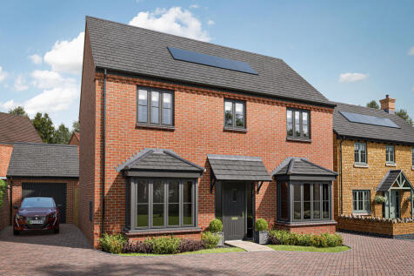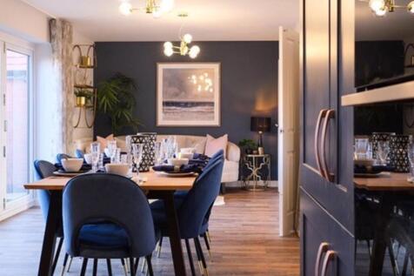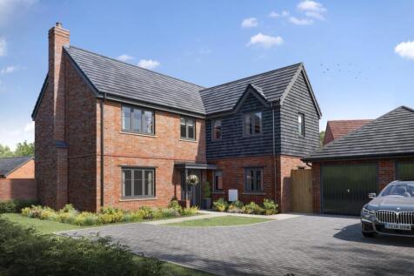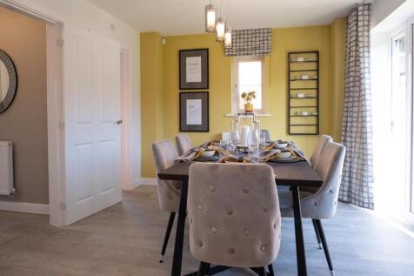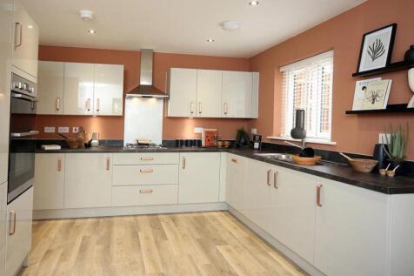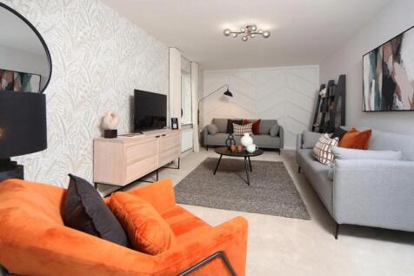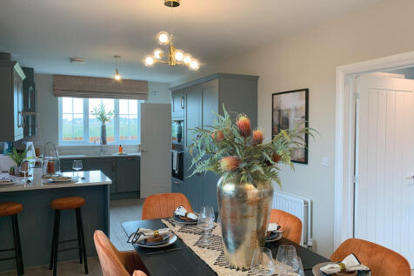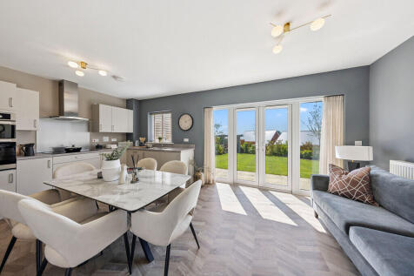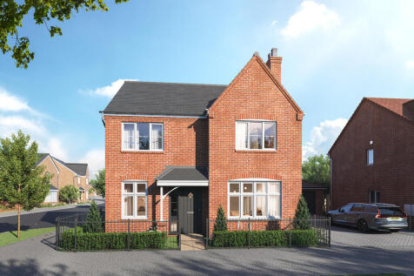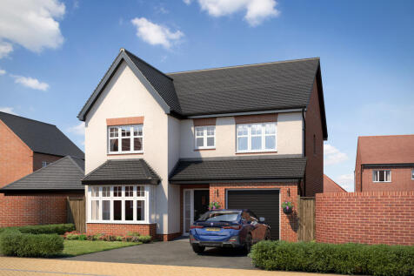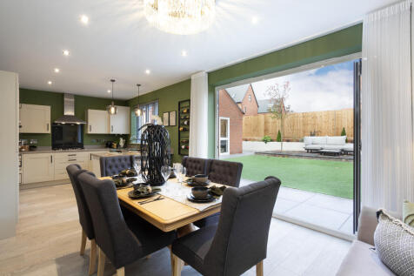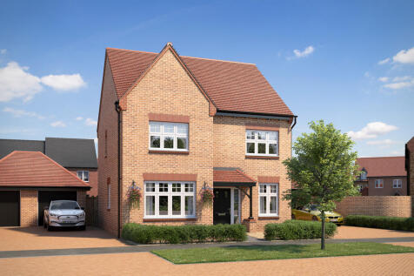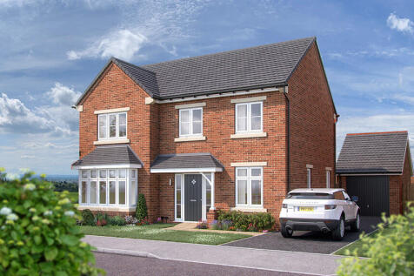New Homes and Developments For Sale in NN (Postcode Area)
539 The Chestnut: We'll give you £10,000 towards your deposit!* This home benefits from a GARAGE and DRIVEWAY! Everyone needs their own space, and that's exactly what you get with 539 The Chestnut. There's room for the whole family to relax in the sitting room, and plenty of space to ...
**£20K DEPOSIT BOOST** - FLOORING PACKAGE - UPGRADED KITCHEN - SOLAR PANELS - EV CHARGER - AVONDALE VICTORIAN - Featuring an open-plan kitchen with bay-fronted dining area, breakfast area with French doors and an adjoined utility room. To the rear is a spacious lounge also with French doors, whil...
The Maidwell features separate living and dining rooms, an open-plan kitchen/family room with a breakfast area and garden access. It also offers four bedrooms, two bathrooms, a study, utility room, and a garage. A perfect family home with great entertaining space.
FLOORING PACKAGE INCLUDED - This tasteful, double-fronted, detached home, with elegant sash-style windows, provides plenty of flexible living space. The Avondale's generous open-plan kitchen has a dedicated dining area with an attractive bay window, and a separate utility room. A large, triple-as...
*DEPOSIT BOOST** - SOLAR PANELS - EV CHARGING POD - THE BURCOTE VICTORIAN - Featuring a spacious open-plan kitchen diner with family area, utility room & French doors onto the rear garden. Relax in the bay-fronted lounge or work from home in your study, also with bay-windows. Upstairs are 4 doubl...
**5%DEPOSIT BOOST** - TOP OF THE RANGE KITCHEN UPGRADE - DOUBLE DETACHED GARAGE - FOUR DRIVEWAY PARKING SPACES On the ground floor of this five bedroom home you will find an open plan kitchen and a spacious lounge, both with French doors to the garden. There's also a separate dining room or home ...
**STUNNING Views** - Double garage with **4 CARE DRIVEWAY** - PRIVATE Home - **Large SOUTH** garden - **£15,000 Deposit Boost** - Upgraded Kitchen -Looking for a family home to be proud of? The Winstone offers space and elegance from the moment you enter its grand hallway. This 4-bedroom home fea...
£10K DEPOSIT CONTRIBUTION* - FLOORING PACKAGE INCLUDED - SOLAR PANELS - EV CHARGING POD - THE NORTON VERNACULAR - Experience elegance with an open-plan kitchen diner flowing into a cosy family space. A utility room adds ease, while French doors open to a charming garden, ideal for entertaining. T...
The Cosgrove is a four-bedroom home. Both the kitchen/breakfast room and living room have French doors to the garden, there’s a utility room, a WC and built-in storage. The dual-aspect master bedroom is en-suite and three bedrooms share a family bathroom which has a bath and a separate shower.
The Sywell is a double-fronted home with four bedrooms and two bathrooms. The ground floor features an open-plan kitchen/family room, plus separate living and dining rooms. Family-friendly extras include a utility room, bi-fold doors to the garden, and a garage. Perfect for a growing family.
£10,000 DEPOSIT BOOST - Solar panels - EV charging pod - The Norton Georgian - Experience elegance with an open-plan kitchen diner flowing into a cosy family space. A utility room adds ease, while French doors open to a charming garden, ideal for entertaining. The lounge invites relaxation, and a...
The Holcot is a four-bedroom home that combines space and style. Perfect for modern living, the open-plan kitchen/dining room has a utility room addition. Near the front entrance, you can conveniently access a living room and study. Upstairs, the main bedroom boasts a dressing area and en suite.
73 The Birch: We'll give you £20,000 towards your deposit + we'll include flooring throughout!* This home benefits from a detached DOUBLE WIDTH garage, & overlooks open space. 73 The Birch is a home with a difference. You'll notice it the moment you step through the door; the...
75 The Lime: We'll give you £20,000 towards your deposit + we'll include flooring throughout!* This home overlooks public open space & benefits from a double width detached garage. 75 The Lime is an outstanding family home which is not just big; it's clever.. The windows are...
**5% DEPOSIT BOOST, WORTH £28,350**- Detached 5 bedroom home - Upgraded kitchen - flooring -DOUBLE GARAGE & 4 CAR DRIVEWAY - PV SOLAR PANELS INCLUDED - The Malvern, featuring a dual aspect bay-fronted lounge with French doors providing space to relax. An open-plan kitchen also opens onto the gard...
The Holcot is a four-bedroom home that combines space and style. Perfect for modern living, the open-plan kitchen/dining room has a utility room addition. Near the front entrance, you can conveniently access a living room and study. Upstairs, the main bedroom boasts a dressing area and en suite.
The Holcot is a four-bedroom home that combines space and style. Perfect for modern living, the open-plan kitchen/dining room has a utility room addition. Near the front entrance, you can conveniently access a living room and study. Upstairs, the main bedroom boasts a dressing area and en suite.
*NEW RELEASE* The ground floor of this four bedroom DETACHED family home features a living room with DOUBLE DOORS leading to the OPEN PLAN kitchen, dining and family area, with separate UTILITY, a STUDY and WC. There's a main bedroom with modern EN S...
The Yew - Upgraded specification - Show Home available to view! An executive FIVE bedroom detached home built to a traditional style by highly reputable builder Bovis Homes. This home is located within the prestigious and up coming Priors Hall Park. Schools, shops and oth...
Home 64 - DEPOSIT CONTRIBUTION+ - INCLUDES GARAGE, STUDY, STORAGE THROUGHOUT - SOUTH-FACING GARDENVisit our Yew show home at Priors Hall ParkWith its traditional styling and instant kerbside appeal, making it a popular choice with families, and those wanting spacious living over three ...
Plot 406 - The Redwood- FULL VALUE PART EXCHANGE AVAILABLE - HIGH SPECIFICATION -The moment you enter this home, you know you've arrived. Spacious, stylish and full of character, it's everything a discerning homeowner could aspire to - and more. The front-facing, bay-fronted living...
![DS03984 [07] Chestnut X413v2 Plot 549_web](https://media.rightmove.co.uk:443/dir/crop/10:9-16:9/258k/257291/168603368/257291_4_539_IMG_00_0000_max_476x317.jpeg)
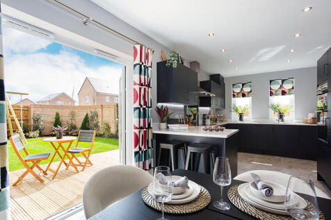
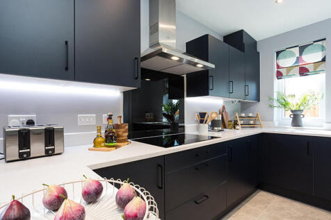
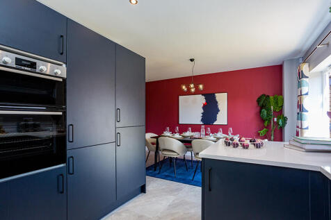
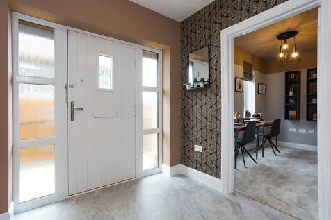
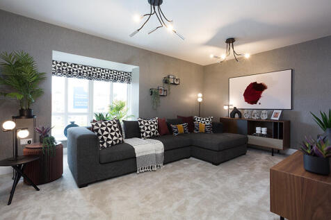
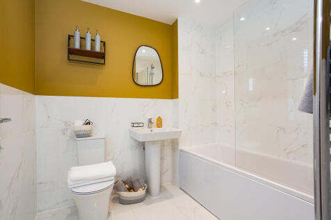
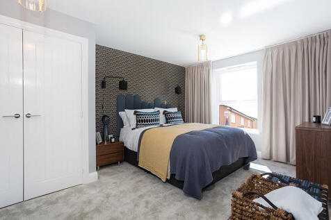
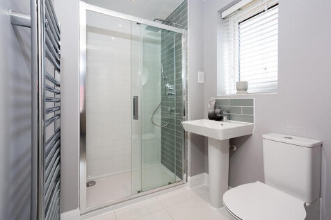
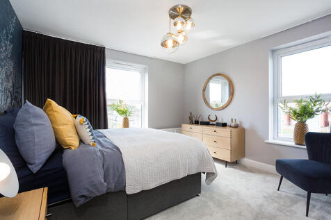
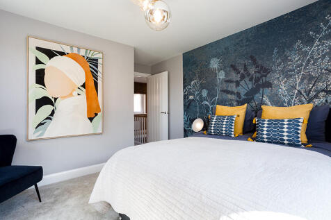
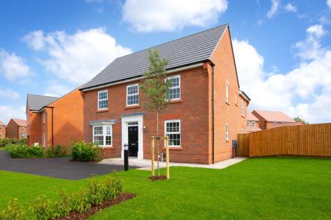
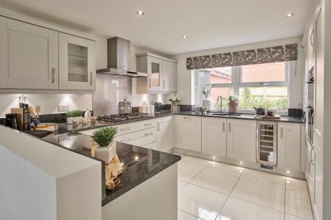
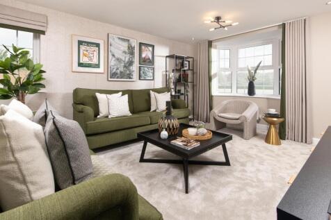
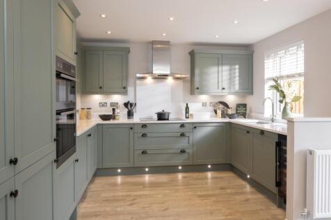
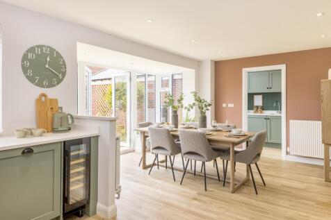

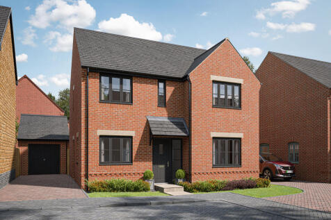
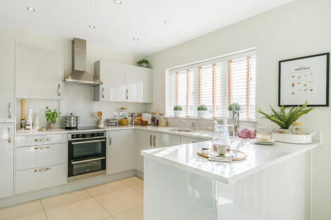
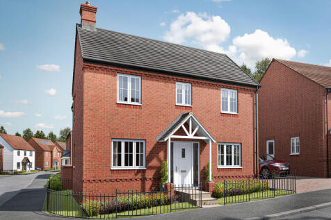
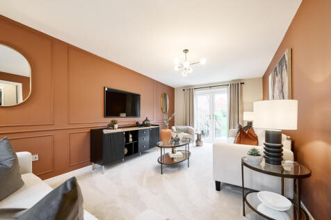
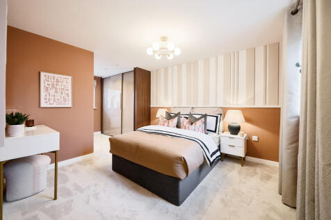

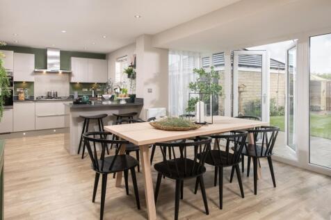
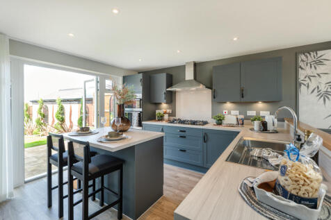
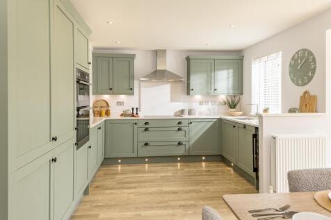
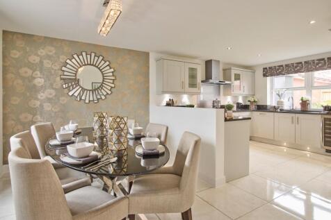
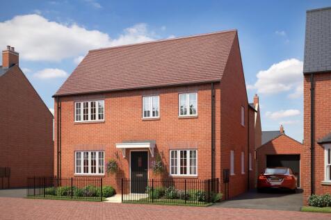
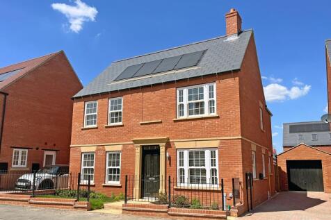
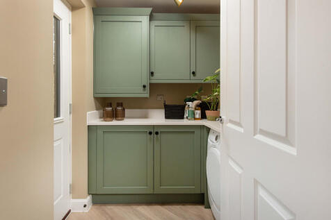

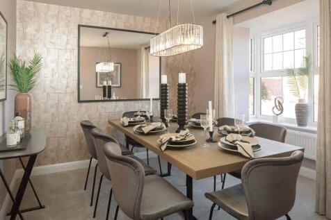
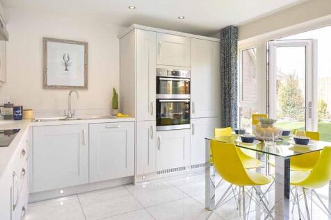


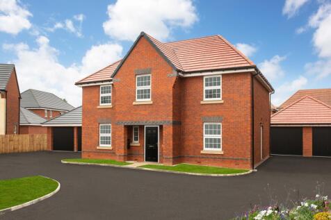
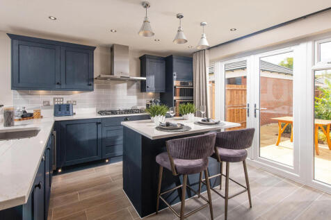
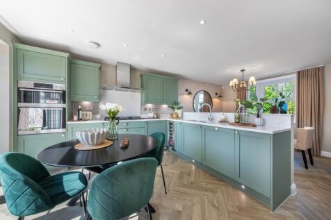
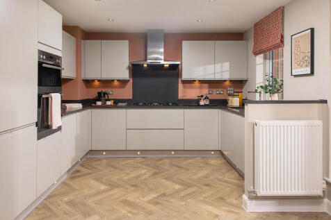
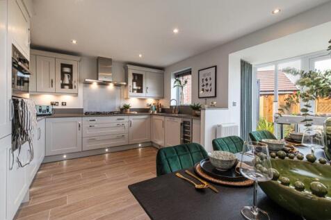

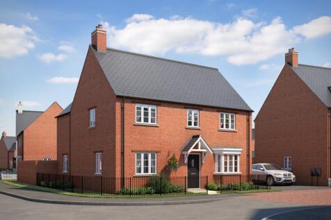
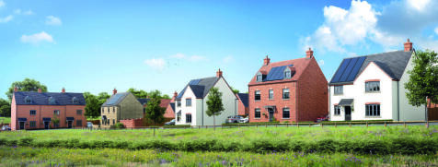
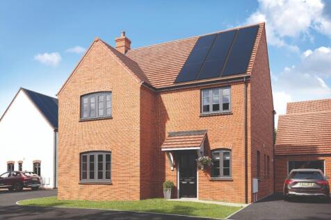




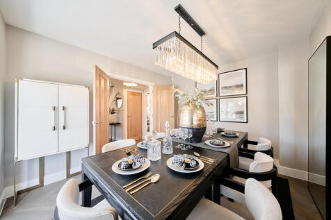
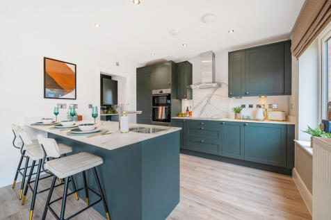
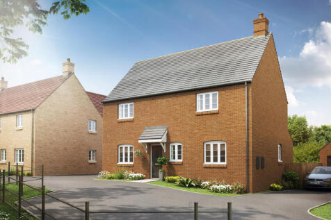
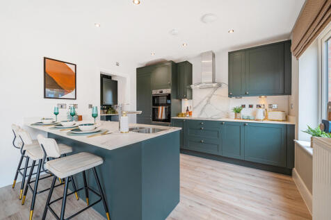
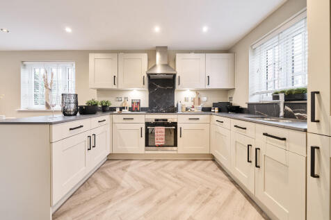

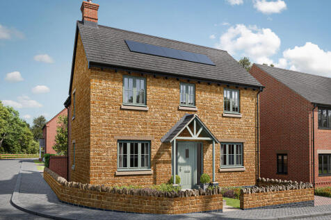
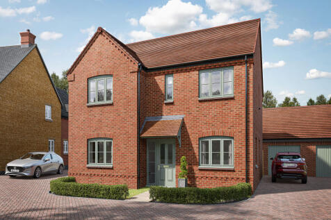

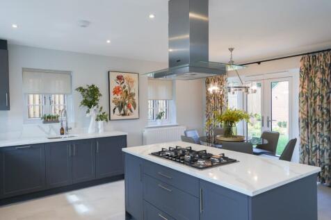
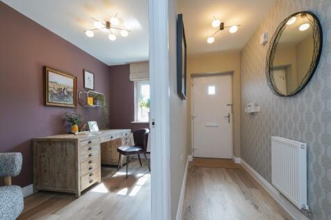


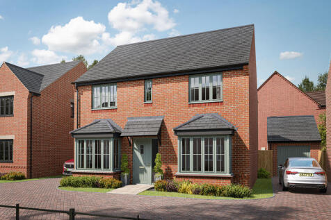

![BH NHC MWE10 3a DS09109 [BH] 03 X518 Plot 340_web](https://media.rightmove.co.uk:443/dir/crop/10:9-16:9/198k/197279/166033250/197279_5_73_IMG_00_0004_max_476x317.jpeg)










![BH NHC MWE10 3a DS09109 [BH] 03 X518 Plot 340_web](https://media.rightmove.co.uk:443/dir/crop/10:9-16:9/property-photo/0fc09c4ad/166033259/0fc09c4adab3634bb1542af0403313f3_max_476x317.jpeg)
