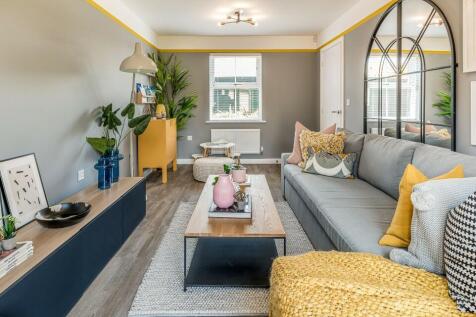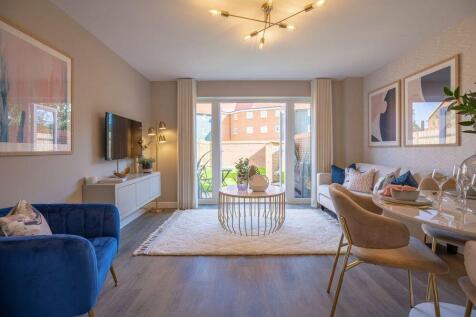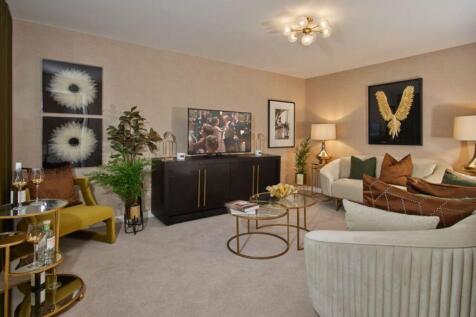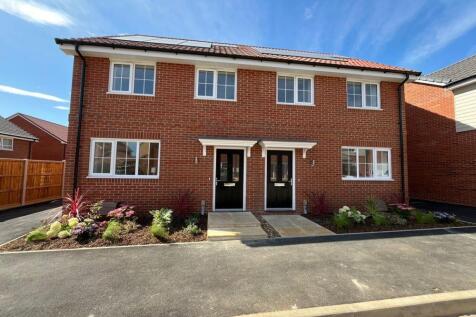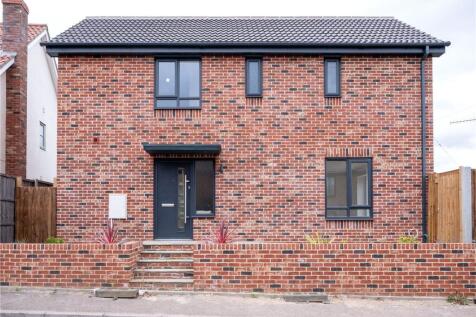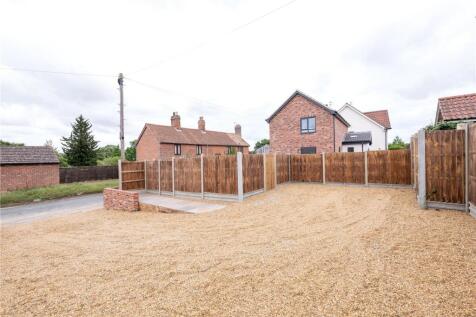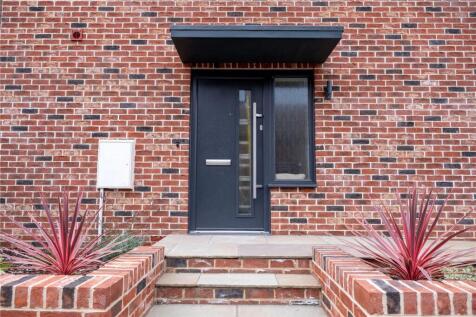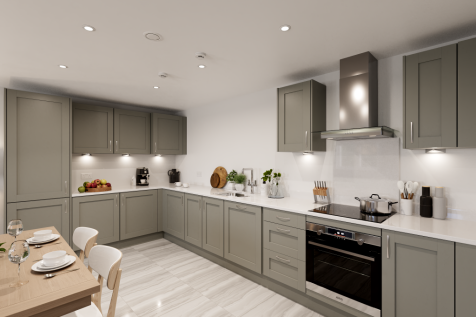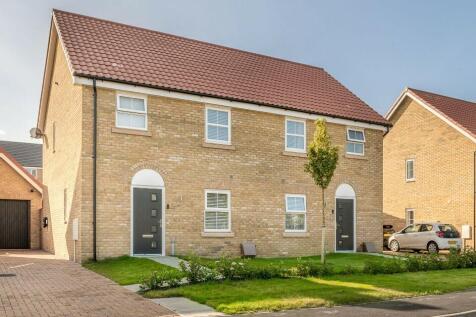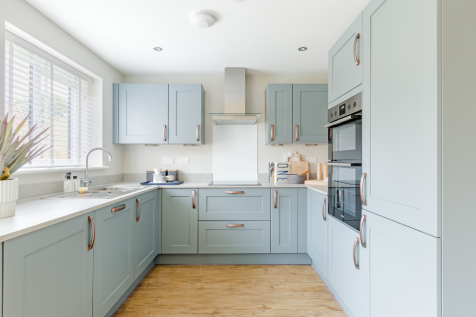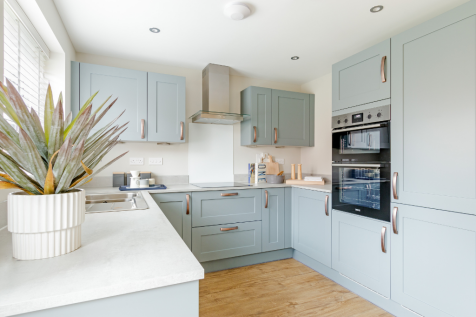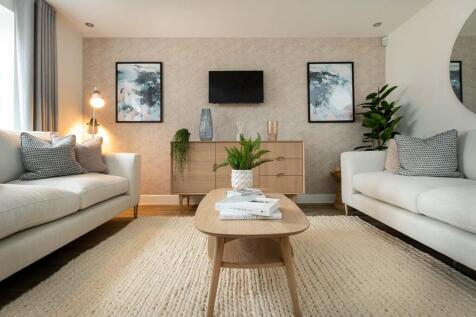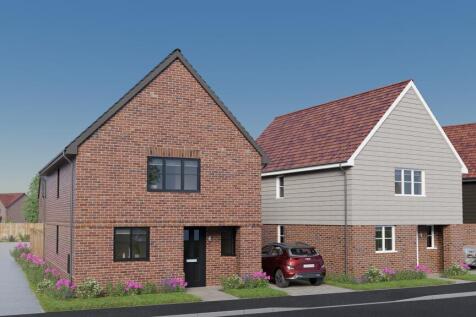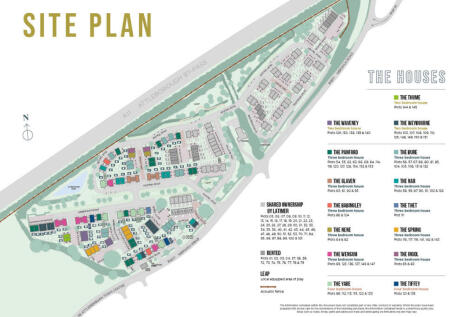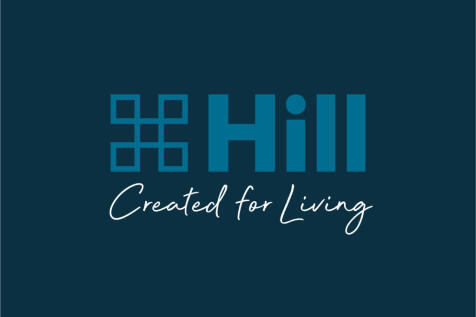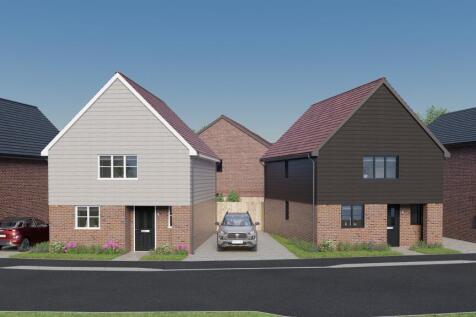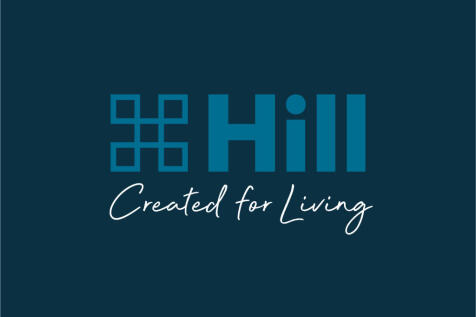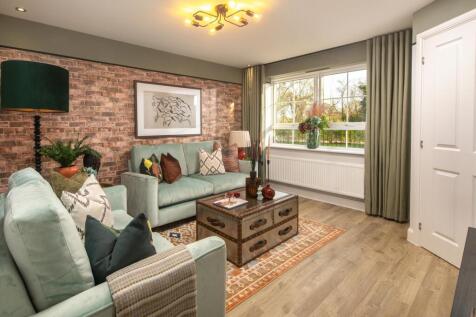New Homes and Developments For Sale in NR (Postcode Area)
Home 173, The Chiddingstone, ready now. **Find your perfect home match. This is a chance to fall in love with this new home. If you reserve this home before 28th February and you will receive up to £15,000 deposit contribution and £9,835 worth of upg...
FINAL PLOT OF THIS HOUSETYPE! The Ashley features FRENCH DOORS from the kitchen/dining room to the TURFED rear garden. BAY WINDOW in the living room. DOWNSTAIRS CLOAKROOM. BUILT-IN WARDROBES and EN SUITE to main bedroom. ALL FLOORING INCLUDED. SINGLE GARAGE & TWO PARKING SPACES.
*Tailor made incentives available* - start your new home chapter today. Your dream home awaits. Introducing The Leigh - a spacious, three Storey three-bedroom home that caters to the unique needs of modern living. • Generously sized main bedroom with en suite on the top floor&bull...
*Stamp duty paid - with us, it's more than just a move. Discover your dream home with The Eaton - a stunning three-bedroom semi-detached home that redefines modern living. The Eaton boasts: Generous open plan living Seperate living room Three well-appointed bedrooms including a lavis...
*Tailor made incentives available* - start your new home chapter today. Your dream home awaits. Introducing The Leigh - a spacious, three Storey three-bedroom home that caters to the unique needs of modern living. • Generously sized main bedroom with en suite on the top floor&bull...
A superb opportunity to purchase a newly built two-bedroom detached home, set in a desirable non-estate location within the village of South Walsham. This stylish and spacious property has been finished to a high standard, offering modern living with eco-friendly credentials and a generous enclos...
£5,000 incentive to spend your way*! The Welney features an OPEN PLAN kitchen / dining room. FRENCH DOORS to the garden from living room. EN SUITE to main bedroom. ALL FLOORING INCLUDED as standard. SINGLE GARAGE and two parking spaces. TURF to rear garden.
*Stamp duty paid - with us, it's more than just a move. Discover your dream home with The Eaton - a stunning three-bedroom semi-detached home that redefines modern living. The Eaton boasts: Generous open plan living Seperate living room Three well-appointed bedrooms including a lavis...
PLOT 64 - Total floor area: 98m² / 1055ft² - The Atlas is one of the newest house types and is a fantastic 3 bedroom semi-detached home with a fully fitted open-plan kitchen/dining room, master bedroom en suite, easterly facing garden, EV charger & single garage!
* £24,254 TOWARDS YOUR MORTGAGE OR DEPOSIT * PHOTOVOLTAIC PANELS FITTED * FRENCH DOORS TO GARDEN * EN SUITE * DRIVEWAY PARKING SPACES * ENERGY-EFFICIENT HOME * Plot 39 Our 3 bedroom semi-detached Ellerton is an ideal home, featuring a bright and spacious lounge as you enter your home and followin...
Welcome to The Ashtead - a generously proportioned two bedroom home that redefines modern living. Two large double bedrooms with en-suite bathroom and shower room Bright and airy living room with French doors leading to the garden Separate kitchen/dining area for effortless entertaini...




