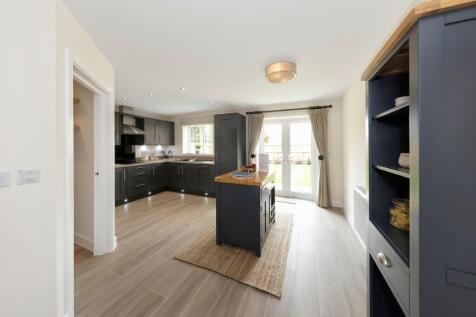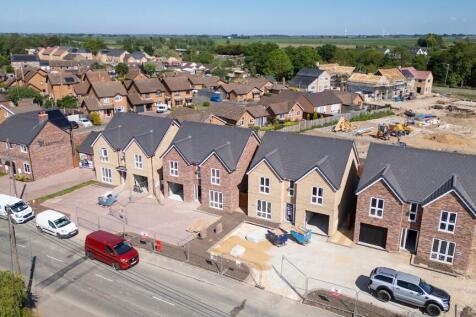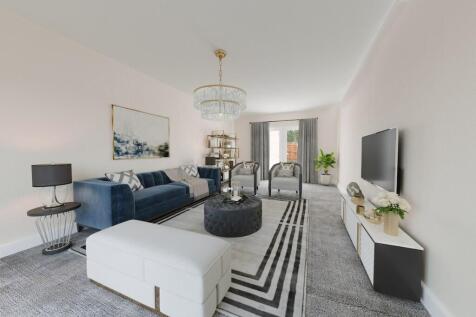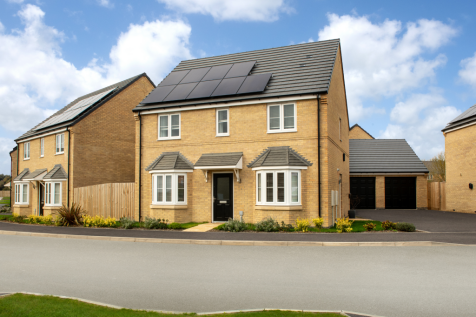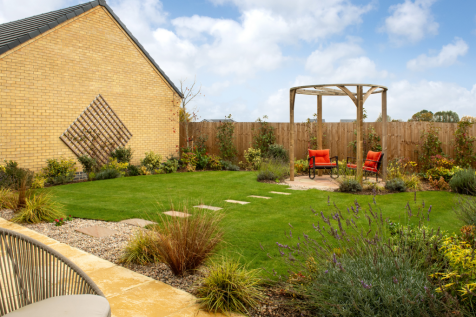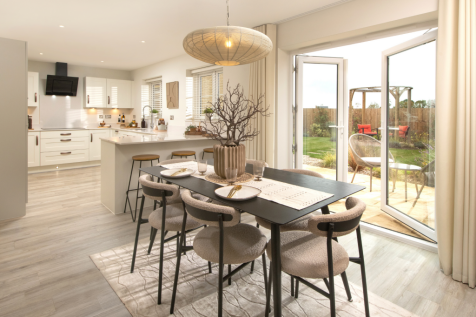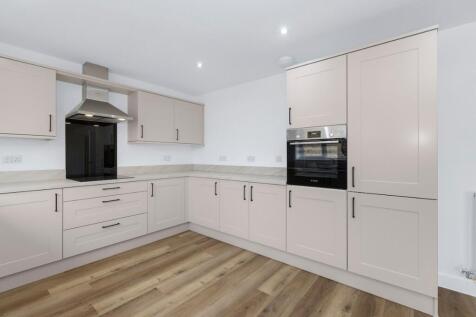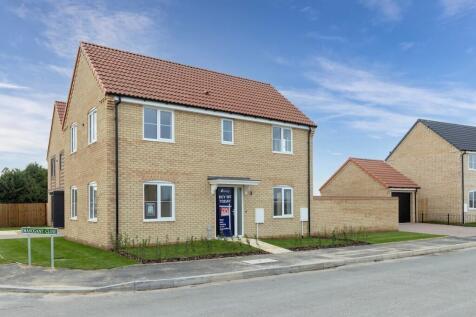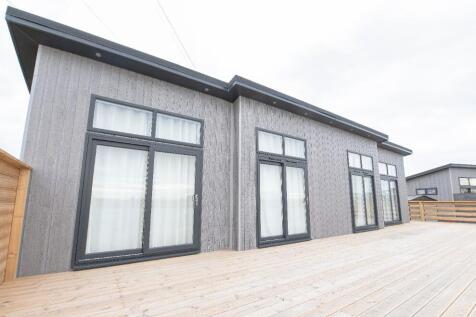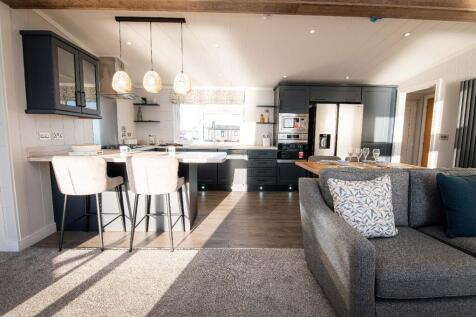New Homes and Developments For Sale in Nene Terrace, Peterborough, Cambridgeshire
Spacious 4 bedroom home with single integral garage. 4 good sized bedrooms alongside Kitchen with separate dining room, utility room, cloakroom and lounge. Personalise your home as standard with our large range of kitchen, tiling and flooring. Marketing suite open Thursday to Monday 10-5.
Spacious 5 bedroom home with integral double garage. Open plan kitchen diner with separate dining room, utility and lounge. Upstairs offers 5 double bedrooms with en-suites to bed 1 and 2. Over 2200sqft of space. Excellent local amenities and transport links to Peterborough.
*** BRAND NEW FAMILY HOME *** Coming Soon! Stunning individual detached family home currently under construction in Crowland. The property will be finished to a high specification, Accommodation includes four bedrooms, ensuite to master, family bathroom. Open plan kitchen / dining / family roo...
Home 38 - FULL MARKET VALUE PART EXCHANGE - WE'LL BE YOUR GUARANTEED BUYER! EPC A RATED FAMILY HOME in a PRIVATE CUL-DE-SAC with SOLAR PANELS. OPEN-PLAN KITCHEN/DINER with BREAKFAST BAR & FRENCH DOORS to a LARGE WRAP-AROUND GARDEN, UTILITY, EN-SUITE, plus GARAGE & TWO PARKING SPACES.
Home 6 - PRIVATE CUL-DE-SAC SETTING. FOUR-BED FAMILY HOME with FRONT-ASPECT STUDY, GENEROUS SEPARATE LOUNGE and OPEN-PLAN KITCHEN/DINER with FRENCH DOORS to a LARGE PRIVATE GARDEN. UTILITY with OUTSIDE ACCESS, EN-SUITE & WARDROBES, EV CHARGING, plus GARAGE & TWO PRIVATE PARKING SPACES.
Home 35 - FULL VALUE PART EXCHANGE, NO CHAIN & NO FEES. STRESS-FREE MOVE GUARANTEED. SPACIOUS FOUR-BED FAMILY HOME with FRONT-ASPECT STUDY, GENEROUS LOUNGE and OPEN-PLAN KITCHEN/DINER with FRENCH DOORS to the GARDEN, EN-SUITE & FITTED WARDROBES, EV CHARGING, plus GARAGE & TWO PARKING SPACES.
Home 9 - FULL MARKET VALUE PART EXCHANGE - WE'LL BE YOUR GUARANTEED BUYER! BEAUTIFULLY POSITIONED ENERGY-EFFICIENT FAMILY HOME on a CORNER PLOT in a PRIVATE CUL-DE-SAC. FULL-LENGTH LOUNGE with FRENCH DOORS, OPEN-PLAN KITCHEN/DINER with BAR SEATING & UTILITY, EN-SUITE, GARAGE & TWO PARKING SPACES.
Home 7 - PRIVATE CUL-DE-SAC, IMPRESSIVE FOUR-BED FAMILY HOME with GENEROUS LOUNGE, OPEN-PLAN KITCHEN/DINER featuring a BREAKFAST BAR and FRENCH DOORS to a LARGE WRAP-AROUND GARDEN. UTILITY with OUTSIDE ACCESS, WC, EN-SUITE & FITTED WARDROBES, GARAGE & TWO PARKING SPACES, plus SOLAR PANELS.
Home 2 - STUNNING SHOW HOME WITH £17,500 OF UPGRADES! EPC-A RATED and READY TO MOVE INTO. BAY-WINDOWED STUDY, SEPARATE LOUNGE & OPEN-PLAN KITCHEN/DINER with FRENCH DOORS to the SOUTH-EAST FACING GARDEN. EN-SUITE & WARDROBES TO MAIN, DOUBLE, TWO SINGLES & FAMILY BATHROOM.
With over 1600sqft of living space this large three bed home offers versatile living.With open plan kitchen/diner and family room plus a dedicated dining room, w/c and lounge. Upstairs offers three bedrooms, family bathroom and ensuite to master. Excellent local amenities in walking distance.
Home 32 - LIMITED-TIME OFFER - 5% DEPOSIT CONTRIBUTION WORTH £20,000! IMPRESSIVE FOUR-BED FAMILY HOME with GARAGE & TWO PARKING SPACES. GENEROUS LOUNGE and OPEN-PLAN KITCHEN/DINER with BREAKFAST BAR and FRENCH DOORS to the GARDEN. UTILITY with OUTSIDE ACCESS, THREE DOUBLE BEDROOMS + FLEXIBLE SINGLE.
Spacious 4 bedroom home with single integral garage. 4 good sized bedrooms alongside Kitchen with separate dining room, utility room, cloakroom and lounge. Personalise your home as standard with our large range of kitchen, tiling and flooring. Marketing suite open Thursday to Monday 10-5.
*** SIMPLY STUNNING INDIVIDUAL NEW BUILD BUNGALOW *** Coming soon! Brand new two bedroom bungalow. A feature glazed window and bi-fold doors to the kitchen / living areas sets this property off from the rest. Choice of kitchen and flooring for an early reservation. Anticipated completion ...
A spacious 4 bedroom home with double garage and off road parking. EV charger and solar panels. Excellent local amenities just 15 minutes from Peterborough city centre. Personalise your home included in the price with flooring throughout, kitchen and bathroom finishes.
Good sized detached 3 bedroom home with single garage and off road parking. Visit our marketing suite open Thursday to Monday 10-5. Versatile design with open plan living, lounge and utility room downstairs, situated on a good sized plot, with excellent transport links to Peterborough
With a striking mono pitch roof and classic styling with a modern twist, the Heron provides luxury in style and comfort. Stunning features can be found throughout such as feature walls in the lounge and bedrooms, and of course the four sets of patio doors which make this lodge perfect for park views
The 45' x 15' Sunseeker Aston is built to residential specification, and offers the discerning lodge owner a unique option to the traditional lodge. With warm yet clean interiors throughout, the Ashton includes high-end appliances, furniture and interiors with a well-thought-through layout.
The Atlas Jasmine Lodge is a light, modern and tastefully decorated home, offering a well proportioned open plan kitchen dining and living area opening out to the decking, The two bedrooms both enjoy en suite shower rooms, with the principle bedroom further enjoying a walk in wardrobe.

