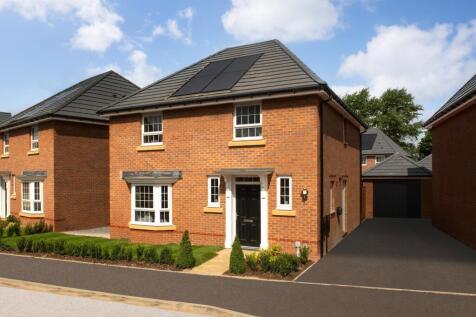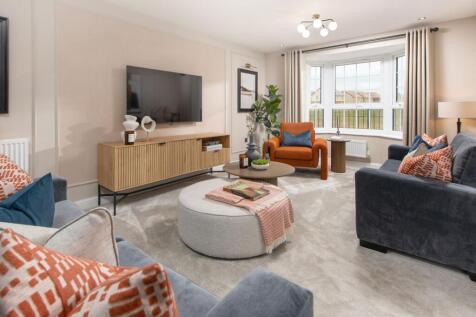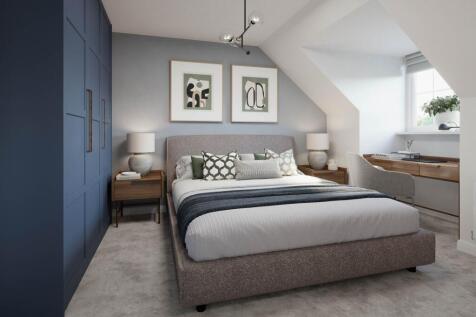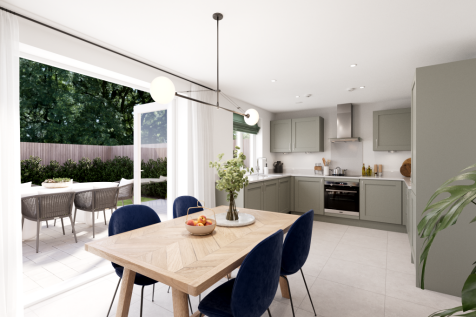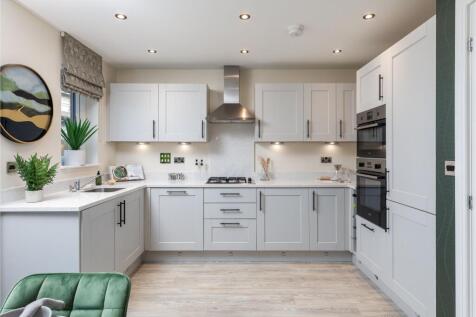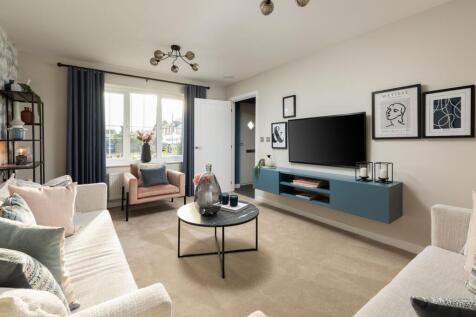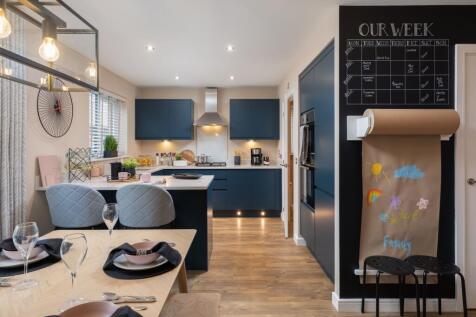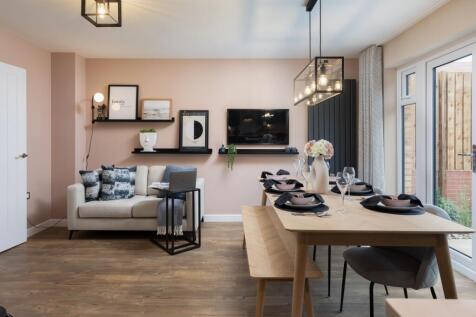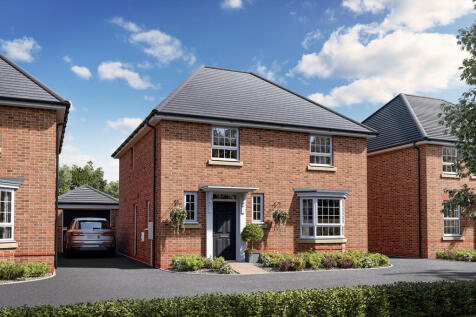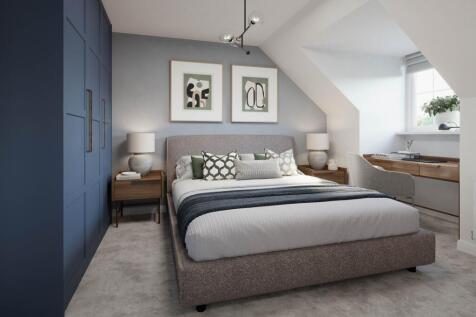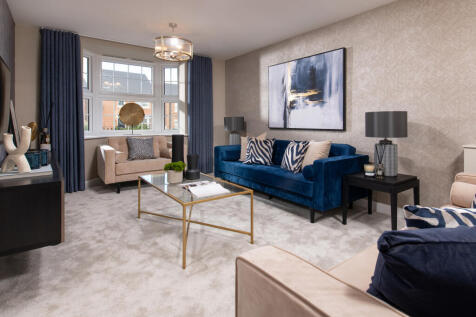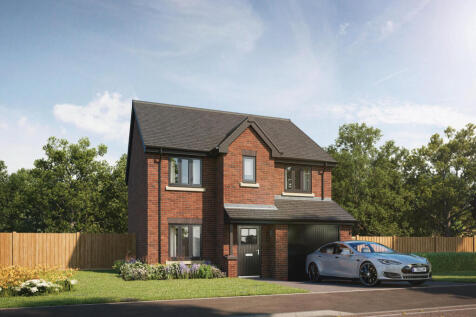New Homes and Developments For Sale in Newcastle Upon Tyne
This family home has a delightfully traditional feel from the outside, while inside, the LARGE OPEN-PLAN KITCHEN with its dining and family areas is designed very much for modern living. FRENCH DOORS gives access to the garden and there is also a SEPARATE UTILITY. The bright and airy lounge, with...
The Marston is a detached family house with four bedrooms and a study and that’s all just on the first floor. The combination of an open-plan kitchen/dining room, a separate living room and an integral garage, make this new home the ideal choice for all the comings and goings of busy family life.
This family home has a delightfully traditional feel from the outside, while inside, the LARGE OPEN-PLAN KITCHEN with its dining and family areas is designed very much for modern living. FRENCH DOORS gives access to the garden and there is also a SEPARATE UTILITY. The bright and airy lounge, with...
This home has a delightfully traditional feel from the outside, while inside, the LARGE OPEN-PLAN KITCHEN with its dining and family areas is designed very much for modern living. FRENCH DOORS gives access to the garden and there is also a SEPARATE UTILITY. The bright and airy lounge, with an att...
The Burnham is a detached home with an integral garage, and a good-sized living room with double doors leading into a bright kitchen/dining room - perfect for family life and entertaining. The large bedroom one has an en suite with the landing leading on to three further bedrooms and the bathroom.
The Galloway is a home to grow into and a home to grow up in and it will suit you down to the ground. The utility room is a great extra that will help you to keep the kitchen and dining room clear, and the ensuite bedroom is a treat that will give you your own space at the end of the day.
The Burnham is a detached home with an integral garage, and a good-sized living room with double doors leading into a bright kitchen/dining room - perfect for family life and entertaining. The large bedroom one has an en suite with the landing leading on to three further bedrooms and the bathroom.
The Burnham is a detached home with an integral garage, and a good-sized living room with double doors leading into a bright kitchen/dining room - perfect for family life and entertaining. The large bedroom one has an en suite with the landing leading on to three further bedrooms and the bathroom.
