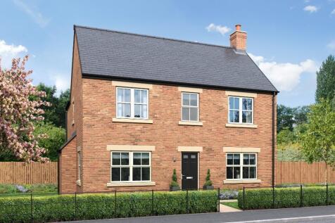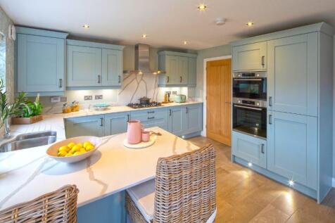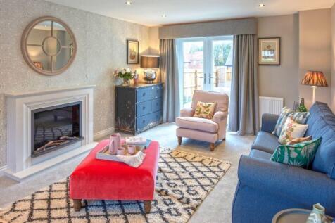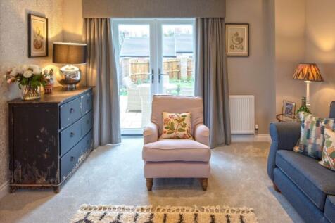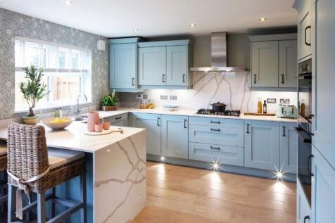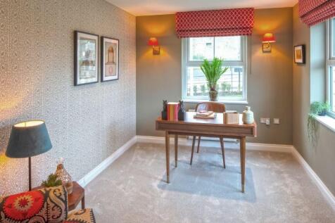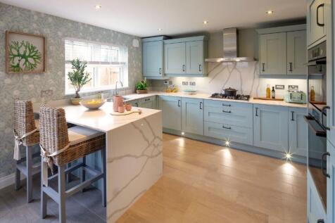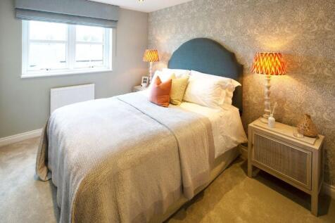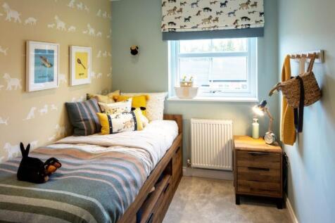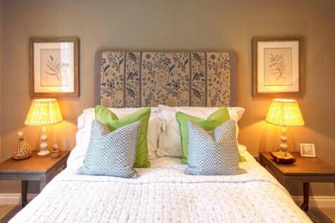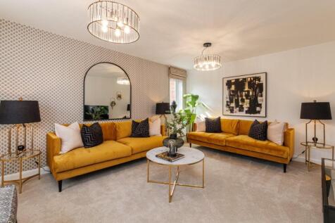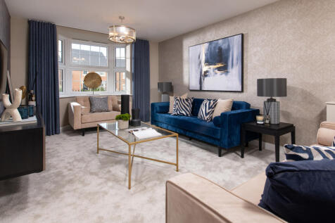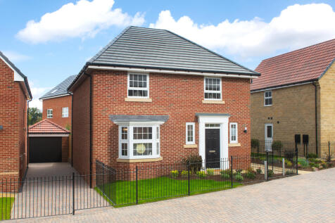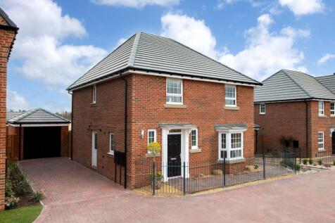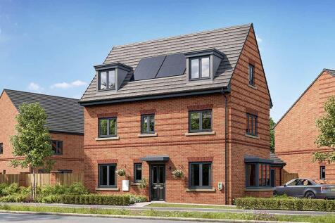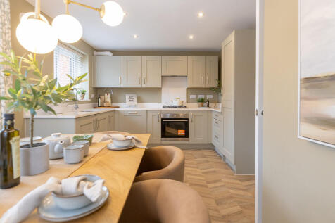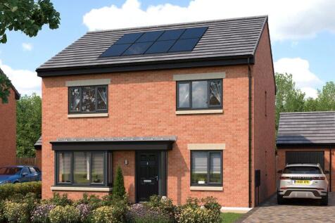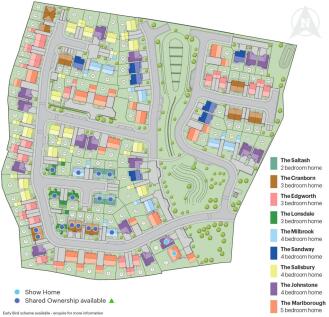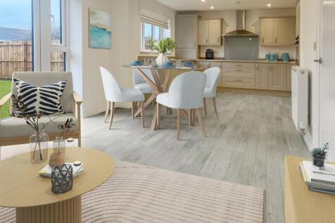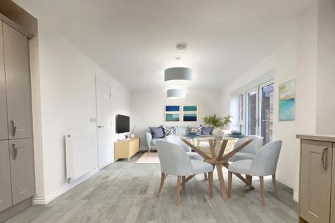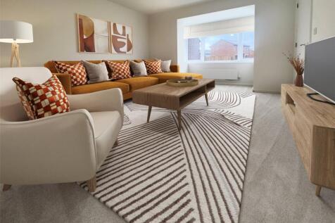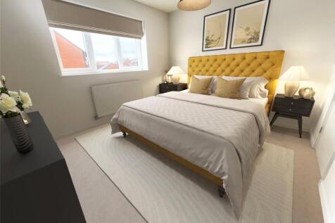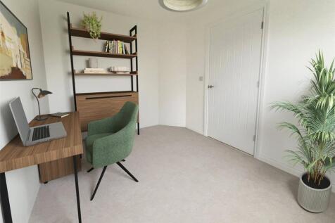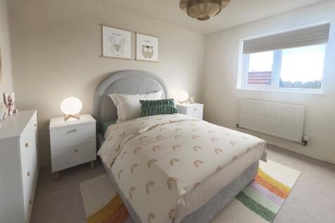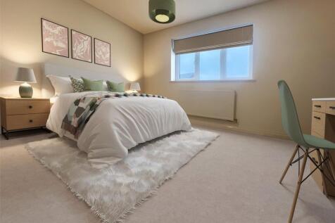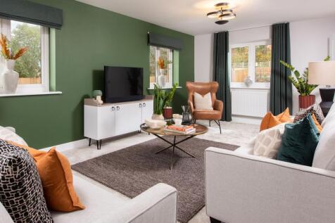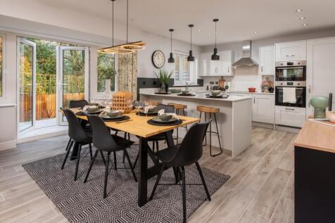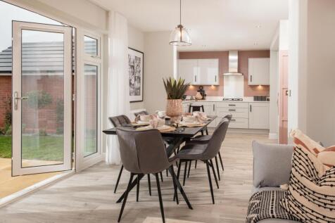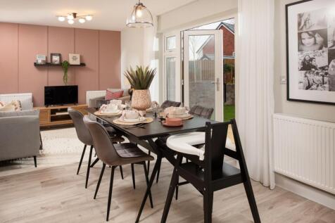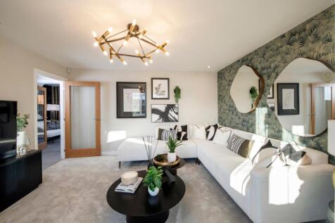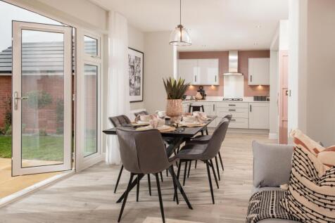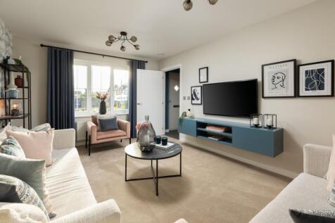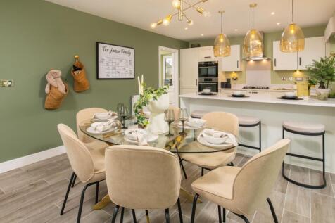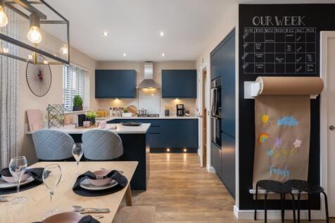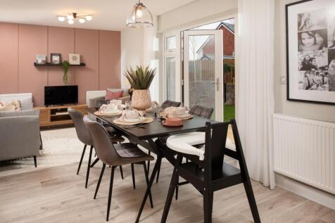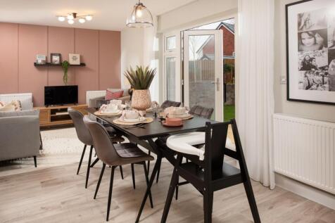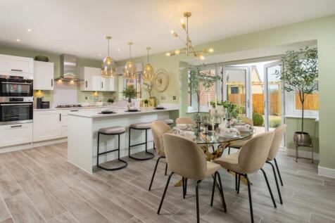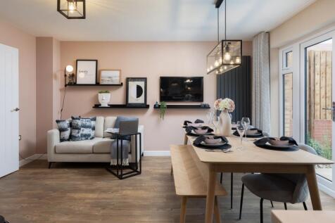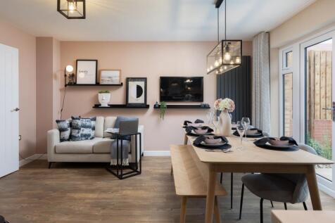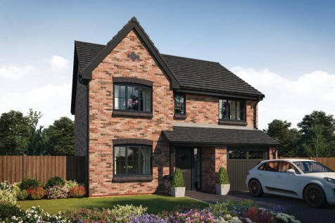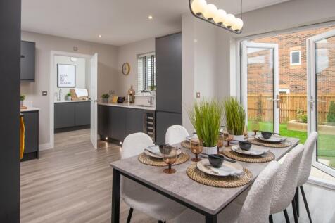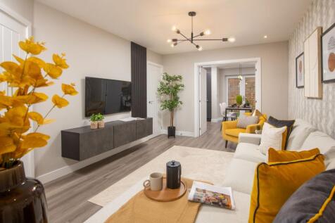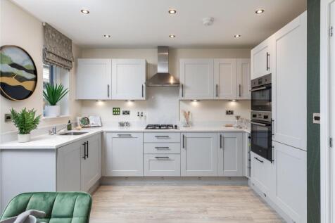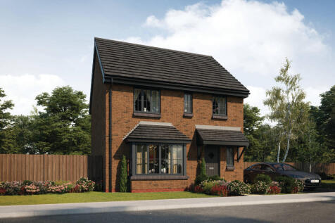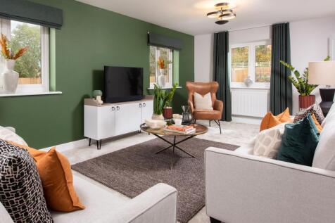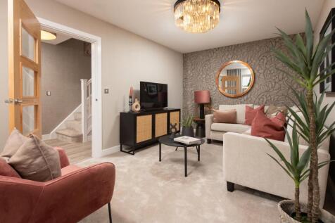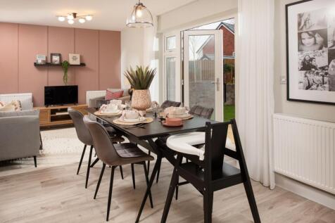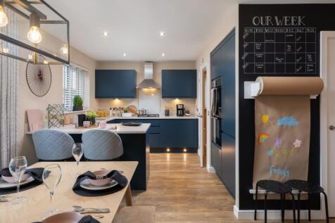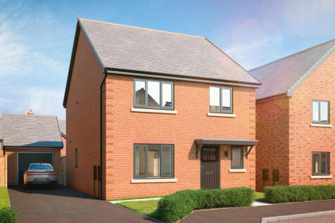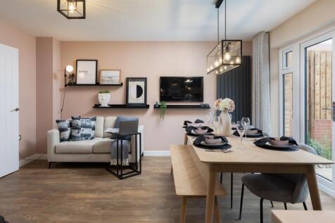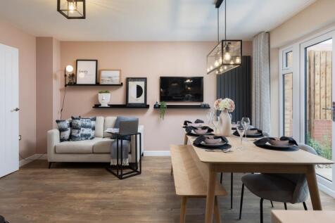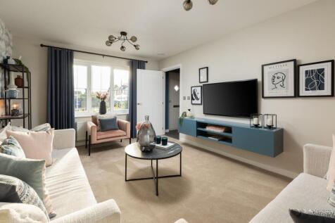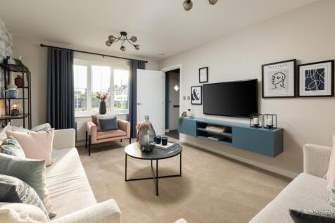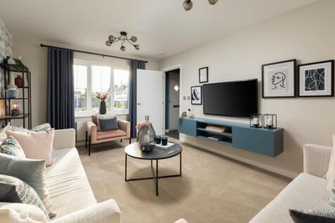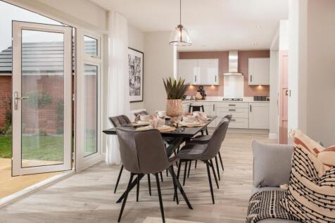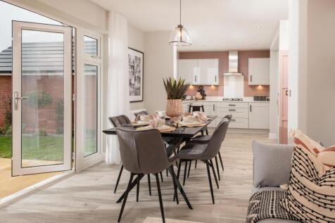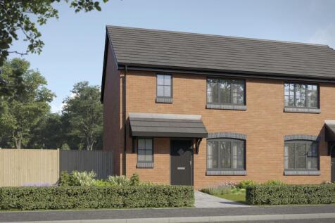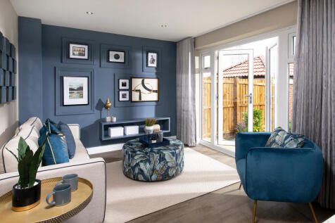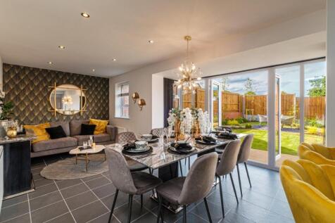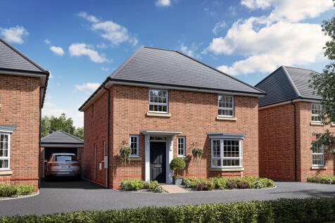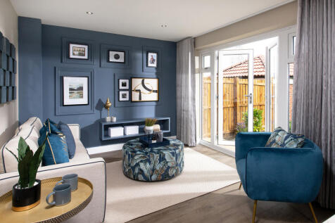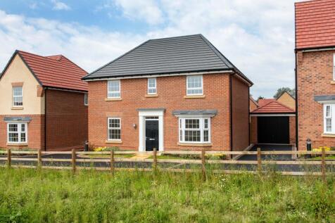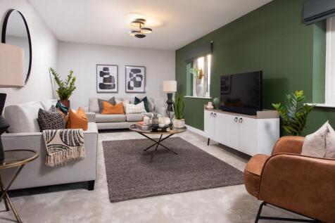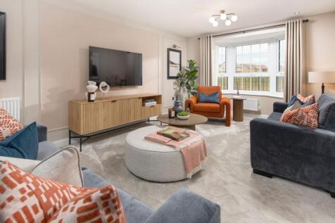4 Bedroom Houses For Sale in Newcastle Upon Tyne
FINAL RELEASE PHASE 2 - Detached Garage - Overlooking open green space - The Jasmine is an outstanding family home with a detached garage. Offering generous living with an open-plan kitchen with integrated appliances and dining area with French doors leading out to the generous garden.
Your ground floor houses an OPEN-PLAN KITCHEN, offering dining and family areas with FRENCH DOORS that open onto the rear garden. A handy UTILITY ROOM keeps your kitchen tidy and your BAY-FRONTED LOUNGE is a lovely relaxing space. If you're looking to work from home, that's made even easier thank...
The Marston is a detached family house with four bedrooms and a study and that’s all just on the first floor. The combination of an open-plan kitchen/dining room, a separate living room and an integral garage, make this new home the ideal choice for all the comings and goings of busy family life.
Gentoo Homes Present “The Salisbury FAMILY HOME with GARAGE. Large OPEN-PLAN kitchen/diner with INTEGRATED APPLIANCES and FRENCH DOORS in FAMILY AREA leading to SECURE GARDEN. BAY WINDOW feature in lounge. Separate STUDY. Private EN-SUITE in both Bedrooms 1 AND 2. PV SOLAR PANELS. Ask about...
Electric vehicle charging point included. The Reedmaker is a stunning new, chain free & energy efficient home featuring an open-plan kitchen & dining area with French doors to the garden, UTILITY ROOM, TWO EN SUITES & comes with a 10-year NHBC Buildmark policy^.
This home has a delightfully traditional feel from the outside, while inside, the LARGE OPEN-PLAN KITCHEN with its dining and family areas is designed very much for modern living. FRENCH DOORS gives access to the garden and there is also a SEPARATE UTILITY. The bright and airy lounge, with an att...
Inside the Ingleby, you'll find the OPEN-PLAN KITCHEN/DINER with FRENCH DOORS, which offers plenty of natural light. You will also discover a handy storage cupboard and lounge perfect for relaxing after a busy day. Upstairs you will find FOUR BEDROOMS and a family bathroom. The main bedroom benef...
This home has a delightfully traditional feel from the outside, while inside, the LARGE OPEN-PLAN KITCHEN with its dining and family areas is designed very much for modern living. FRENCH DOORS gives access to the garden and there is also a SEPARATE UTILITY. The bright and airy lounge, with an att...
