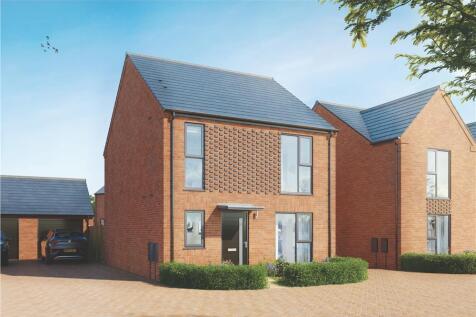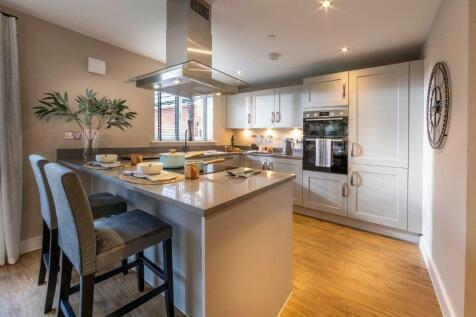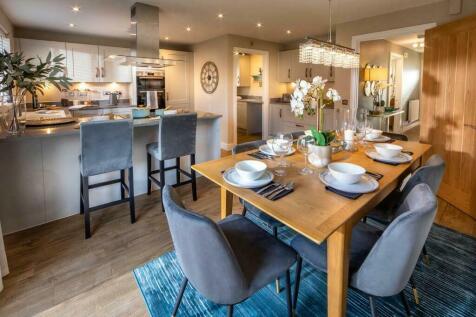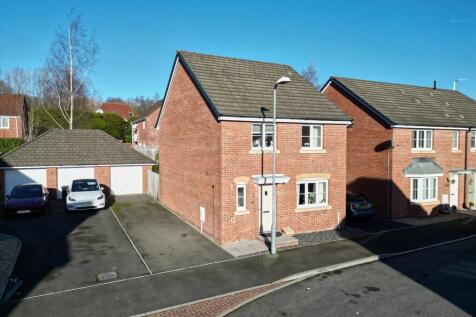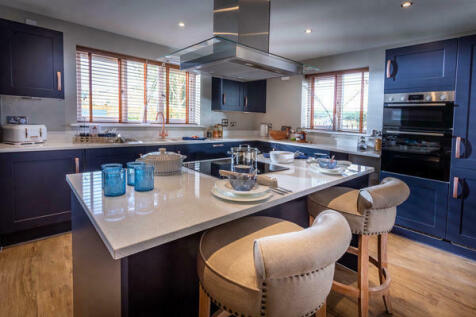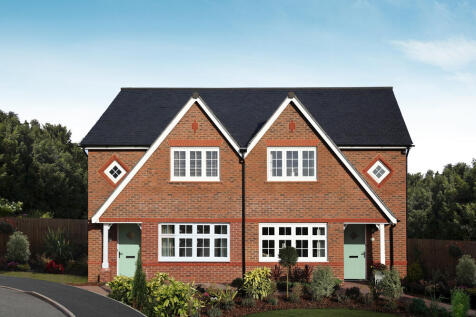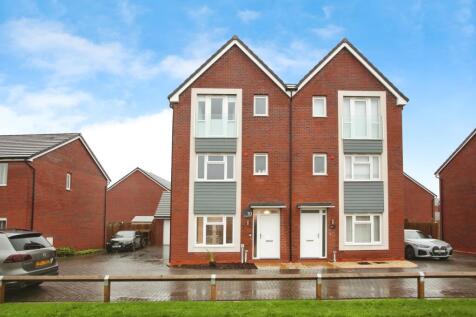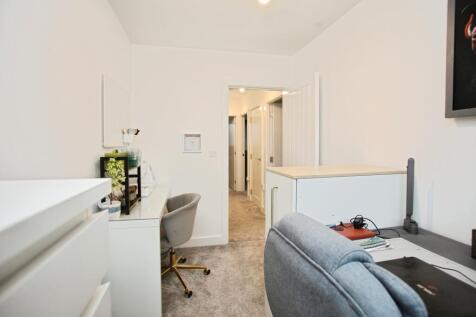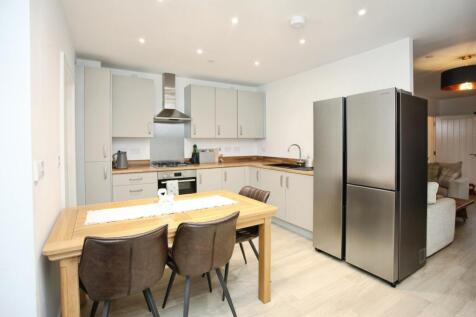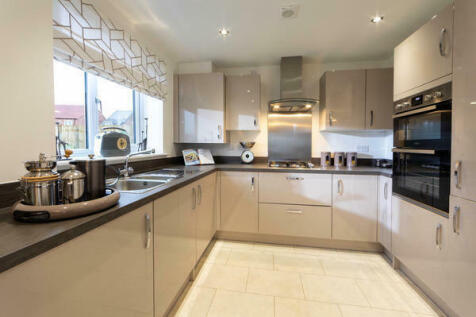Houses For Sale in Newport, South Wales
If you’re looking for the perfect three-bedroom detached home, then the Edwena is the one for you. Enjoy a garden view from the open plan kitchen-dining-living room, where all of the family can get together to eat, work or socialise. Upstairs is home to three spacious bedrooms, providing th...
The Amberley is an ideal family home, with additions like underfloor heating and ultrafast broadband. This three-bedroom house provides abundant space downstairs, complemented by three spacious bedrooms and a family bathroom upstairs. As an Eco Electric home, The Amberley comes with an air source...
A 5% SAVING TO SPEND HOW YOU WISH! The Roseberry features a kitchen / dining room with FRENCH DOORS leading onto the garden, fitted CONTEMPORARY style kitchen with INTEGRATED APPLIANCES and UTILITY. SEPARATE living room and CLOAKROOM. There is an EN-SUITE to BED 1.
As an Eco Electric property, this home offers exceptional levels of efficiency, with underfloor heating provided as standard, which is powered by an air source heat pump and includes even thicker insulation. A substantial four bedroom family home that is as dependable as it is solid, The Shrewsb...
From the impressive wood cladding that enhances the roofline to the decorative door cornice that adds elegance to the entrance, The Warwick has an authentic aura that underlines the sense of quality and craftsmanship that is evident throughout. Yet practicality will also be at the heart of your ...
YOPA is proud to present this modern & stylish four bedroom detached property in a quite cul de sac in the sought after locality of Langstone. with an open plan kitchen-diner, drive, detached garage and master ensuite. Please enquire early to avoid disappointment. All offers & interest are invited.
A 5% SAVING TO SPEND HOW YOU WISH! FLOORING INCLUDED! This home features a living room with FRENCH DOORS leading out onto the garden. An UPGRADED kitchen and APPLIANCES with access to garden, a SEPARATE dining room and CLOAKROOM. Upstairs, there is an EN-SUITE to bedroom one.
A 5% SAVING TO SPEND HOW YOU WISH! This FAMILY home features a LARGE kitchen / dining room with FRENCH DOORS leading out onto the garden - great space for ENTERTAINING! UTILITY, A SEPARATE living room and CLOAKROOM. Upstairs, an EN-SUITE to bedroom one.
The Burnham's open-plan kitchen/dining room is ideal for spending time with your family and friends. There's a well-proportioned living room, downstairs WC, handy storage and a large integral garage. Upstairs there are four good-sized bedrooms - bedroom one is en suite - and a family-sized bathroom.
The Burnham's open-plan kitchen/dining room is ideal for spending time with your family and friends. There's a well-proportioned living room, downstairs WC, handy storage and a large integral garage. Upstairs there are four good-sized bedrooms - bedroom one is en suite - and a family-sized bathroom.
SAVE £12,000! READY TO MOVE INTO with FLOORING, LIGHTS and BLINDS! This home features a living room with FRENCH DOORS leading out onto the garden. An UPGRADED kitchen and APPLIANCES with access to garden, a SEPARATE dining room and CLOAKROOM. Upstairs, there is an EN-SUITE to bedroom 1.
The Letchworth offers a stunning interior to match a charming exterior, part of the Heritage Collection. This three-bedroom home is bright and airy in the summer and warm in the winter thanks to efficient underfloor heating as standard, powered by an Eco Electric air source heat pump. The groun...
YOPA is proud to present this nearly new four bedroom Semi Detached property on the sought after development of Glan Llyn. Still under NHBC guarantee, landscaped rear garden, driveway, garage with workshop, master ensuite, utility, downstairs WC & no chain. Enquire early to avoid disappointment.
SAVE £15,000! READY TO MOVE INTO WITH FLOORING INCLUDED! LARGE UPGRADED kitchen / dining room with FRENCH DOORS leading out onto the garden - great space for ENTERTAINING! UTILITY, A SEPARATE living room and CLOAKROOM. Upstairs, an EN-SUITE to bedroom one.
SAVE £15,000! READY TO MOVE INTO, FLOORING INCLUDED! This home features a living room with FRENCH DOORS leading out onto the garden. An UPGRADED kitchen and APPLIANCES with access to garden, a SEPARATE dining room and CLOAKROOM. Upstairs, there is an EN-SUITE to bedroom one.
Brand New 2, 3, 4, and 5 Bedroom Homes Available Now! Step into a life of comfort and convenience with these stunning new homes in the heart of Newport. Whether you're a growing family, first-time buyer, or looking for extra space, we have the perfect home for you. ***KEY FEATURES...
The Charnwood Corner features a living room with French doors, an open-plan kitchen/breakfast room and a utility room with garden access, storage cupboards and downstairs WC. Upstairs, there are three bedrooms - bedroom one is en suite - a bathroom and further storage cupboards.
If you’re looking for the perfect three-bedroom detached home, then the Edwena is the one for you. Enjoy a garden view from the open plan kitchen-dining-living room, where all of the family can get together to eat, work or socialise. Upstairs is home to three spacious bedrooms, providing th...
A 5% SAVING TO SPEND HOW YOU WISH! Features a kitchen / dining room with FRENCH DOORS leading onto the garden, fitted CONTEMPORARY style kitchen with INTEGRATED APPLIANCES. SEPARATE living room with BAY WINDOW and CLOAKROOM. There is an EN-SUITE to MASTER bedroom.
