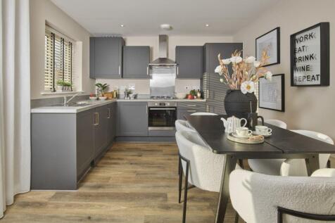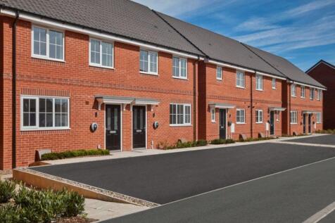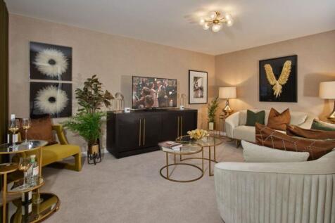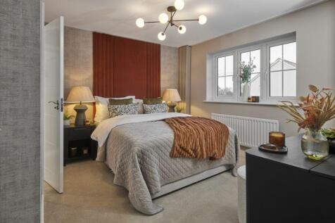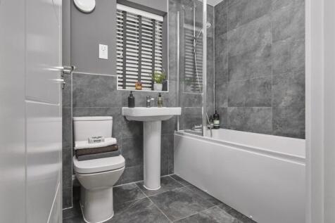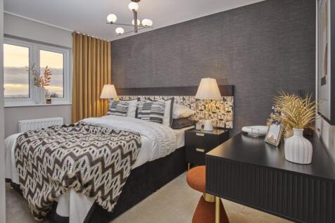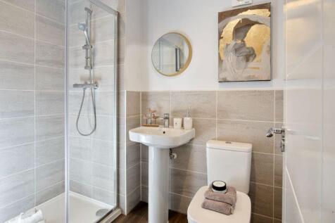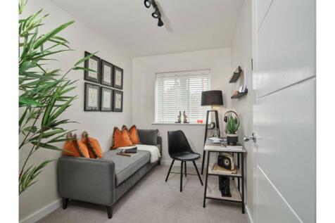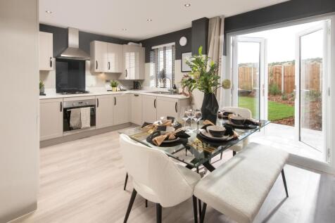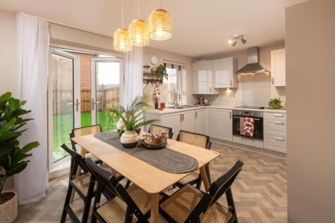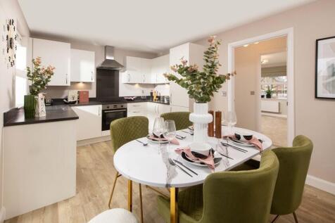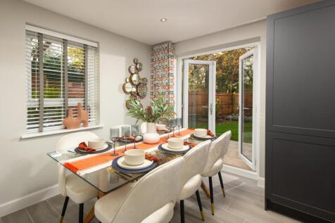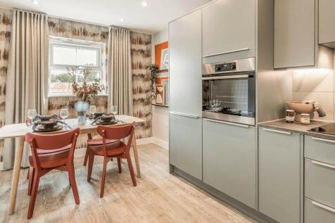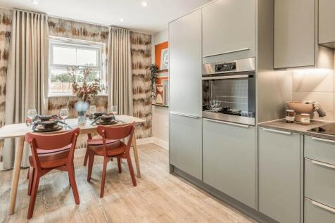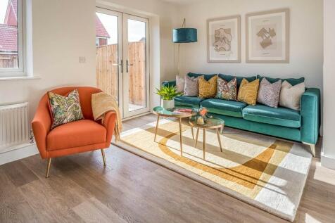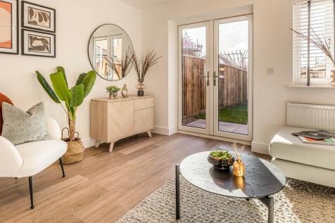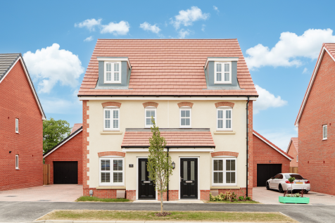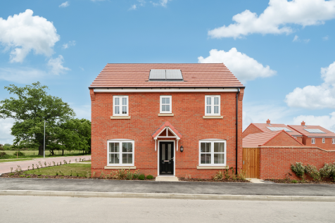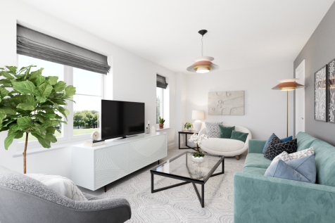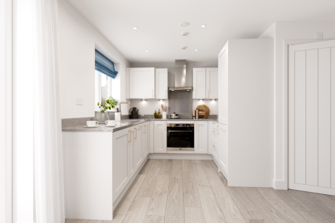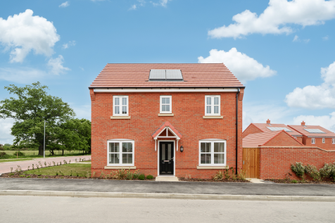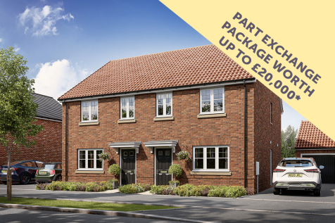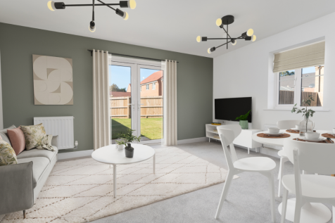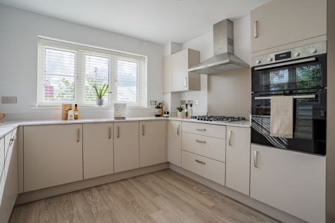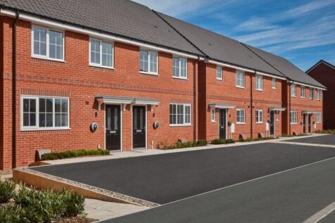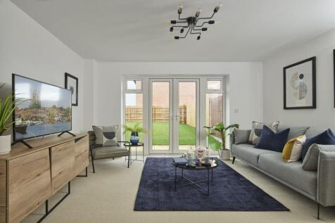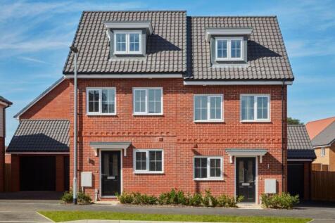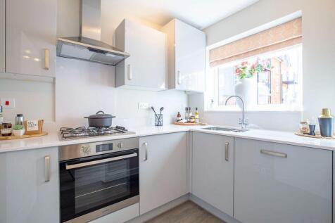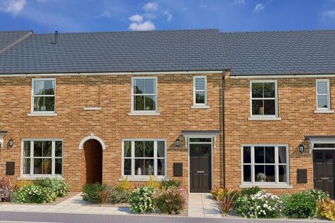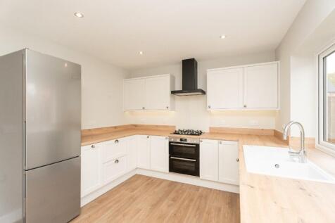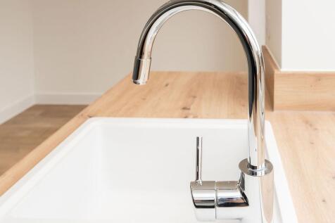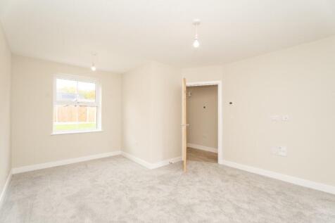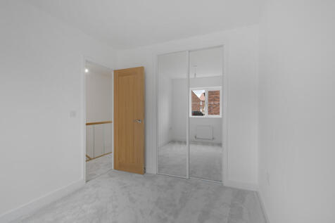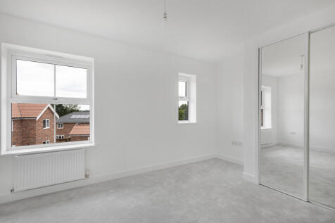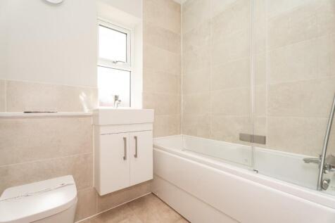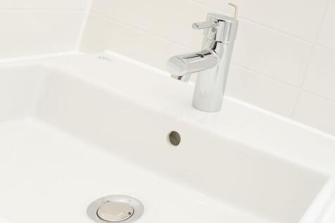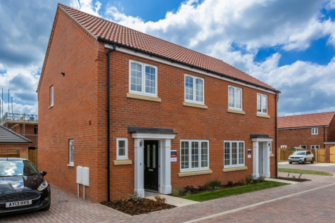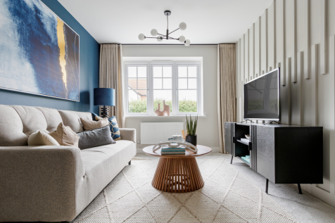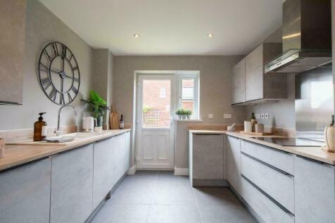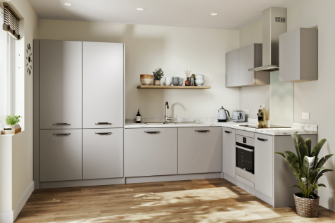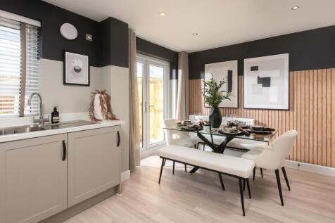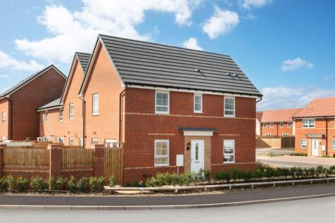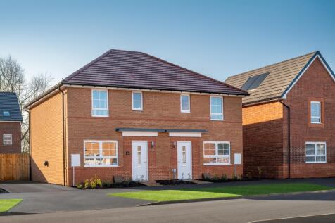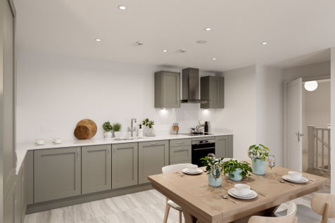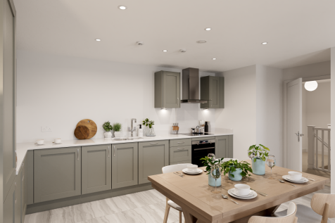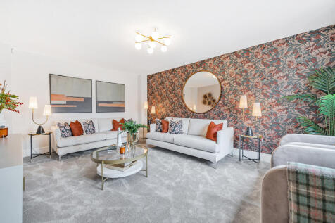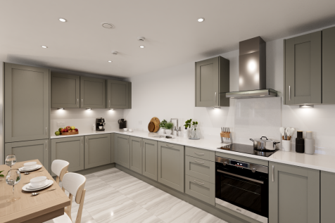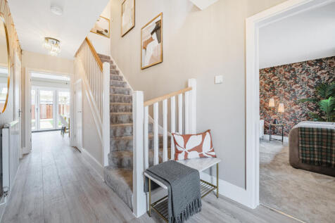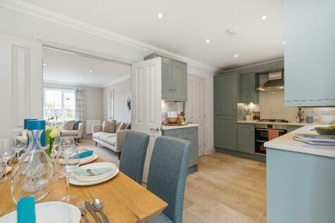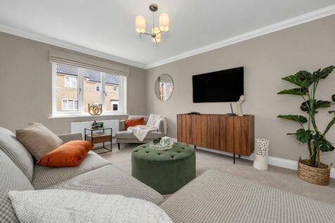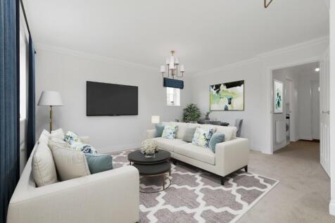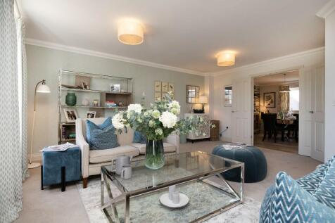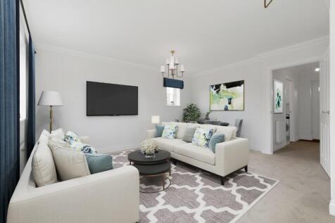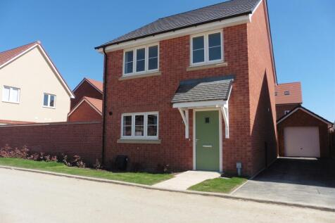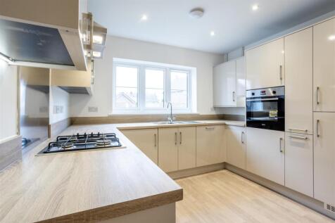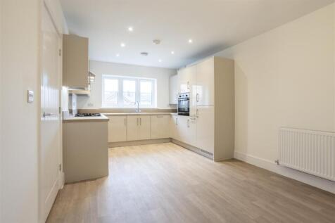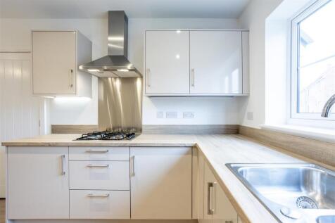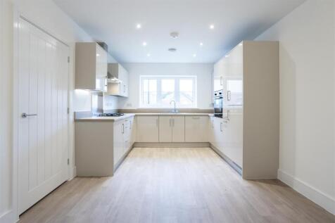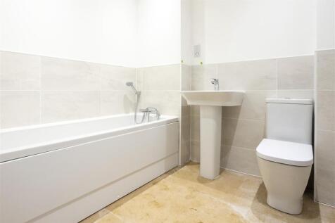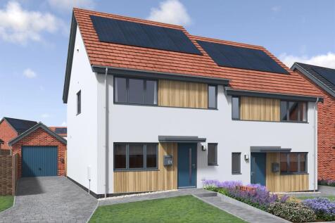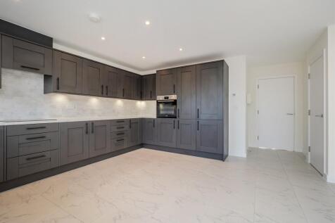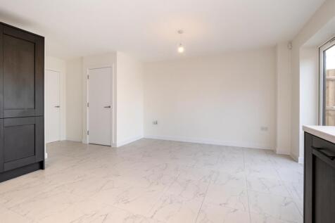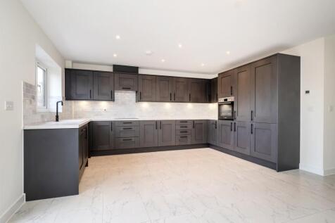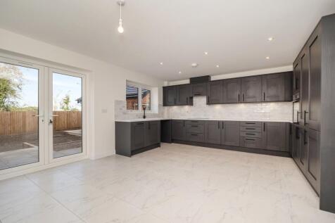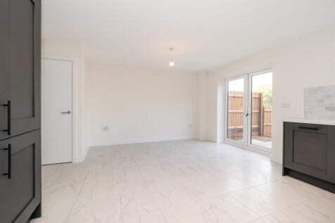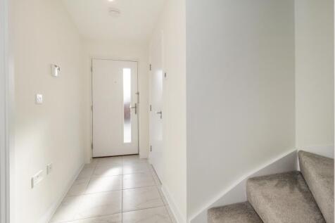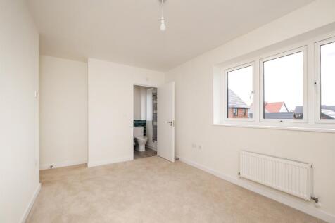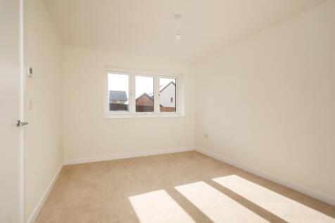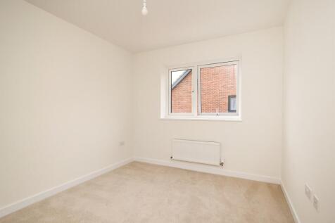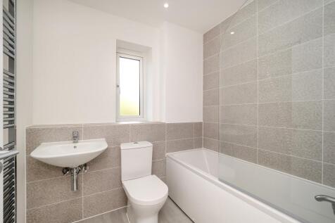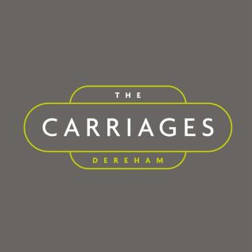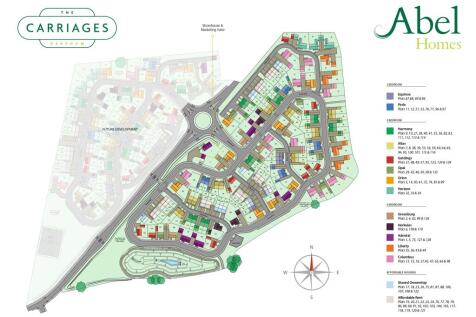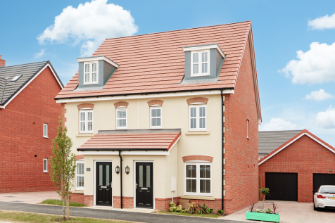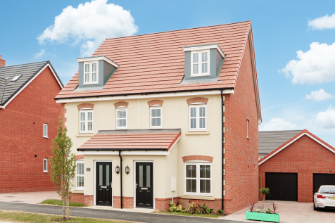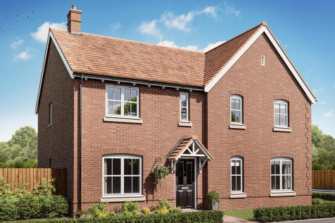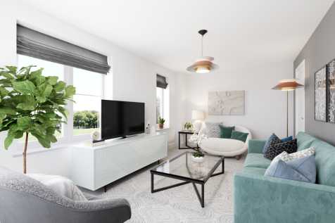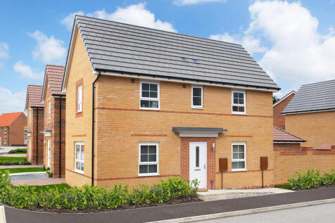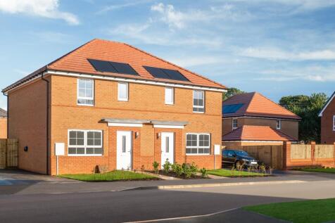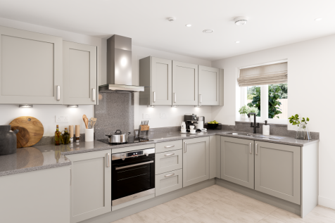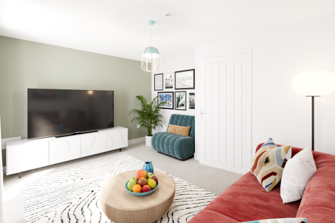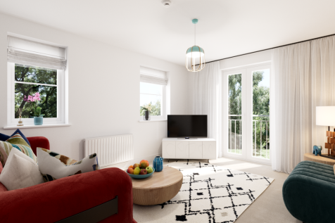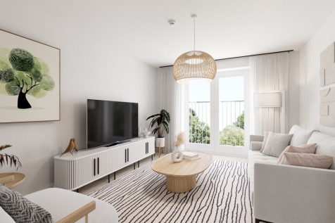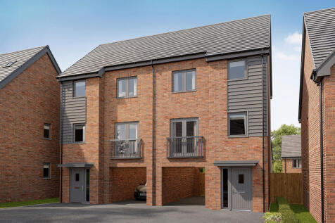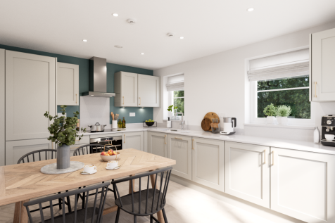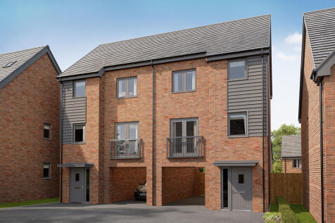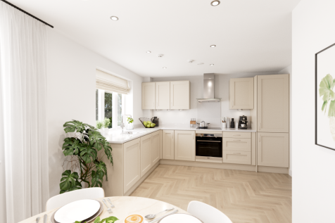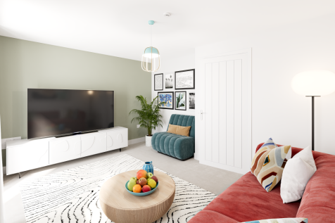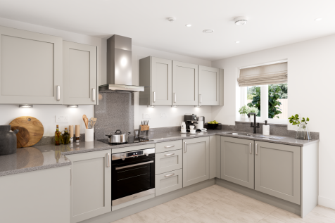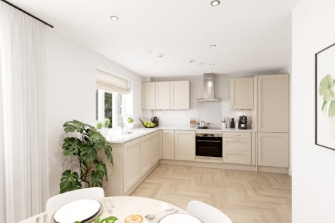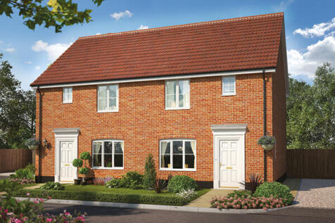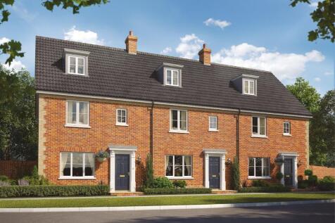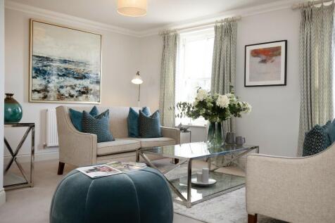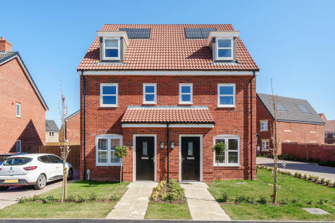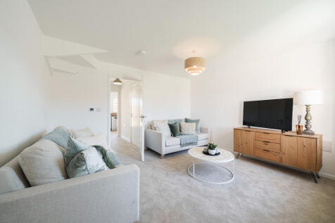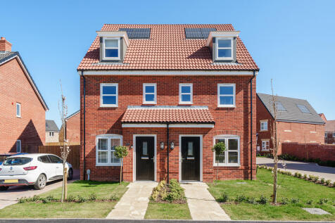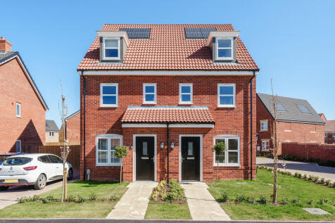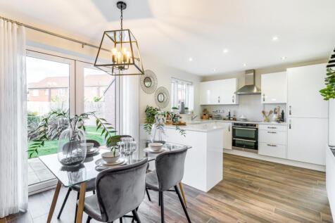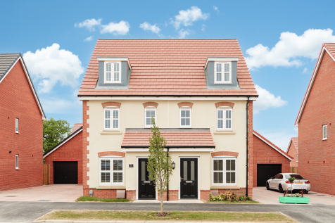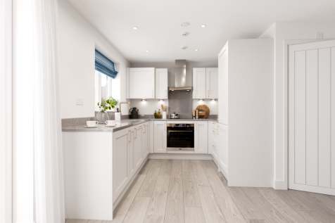3 Bedroom Houses For Sale in Norfolk
***BESPOKE TAILOURED INCENTIVES AVAILABLE*** Discover your dream home with The Eaton - a stunning three-bedroom semi-detached home that redefines modern living. The Eaton boasts: Generous open plan living Seperate living room Three well-appointed bedrooms including a lavish master be...
£15,699 TOWARDS MOVING FEES * DRIVEWAY PARKING * PHOTOVOLTAIC PANELS FITTED * EN SUITE * OPEN-PLAN * FRENCH DOORS * Plot 11 Our 3 bedroom semi-detached Maidstone features an open-plan kitchen and dining space with French doors which lead out onto your garden. In the lounge, a large front window a...
READY TO MOVE INTO NOW! The Welney features FRENCH DOORS to the garden from living room. EN SUITE shower room to main bedroom. INTEGRATED APPLIANCES and ALL FLOORING INCLUDED as standard. SINGLE GARAGE and two parking spaces. TURF to SOUTH FACING rear garden.
An attractive three-storey home, the Saunton has an open-plan kitchen/dining room, a living room and three bedrooms. The top floor bedroom has an en suite. The enclosed porch, downstairs WC, three storage cupboards and off-road parking mean it's practical as well as stylish.
Home 84 - READY TO MOVE IN THIS SUMMER with PART EXCHANGE PLUS PACKAGE WORTH UP TO £20,000! PERFECT FOR FIRST-TIME BUYERS, OPEN-PLAN KITCHEN/DINER with FRENCH DOORS, SEPARATE UTILITY & FRONT-ASPECT LOUNGE. Upstairs offers TWO DOUBLE BEDROOMS, one with EN-SUITE, GENEROUS SINGLE & FAMILY BATHROOM.
***RESERVE TODAY AND BENEFIT FROM £7500 TOWARDS YOUR DEPOSIT*** Bring your family home to The Hatfield - a stunning two-storey home designed for comfortable living and effortless entertaining. Open-plan kitchen and dining area perfect for hosting Separate living room with French...
Looking to move? The Dawson, our 3-bedroom mid-terrace home, in the popular village of Trowse. This energy-efficient home has lots to offer. Offering a Kitchen/Diner with doors to the garden, your next Summer could be spent in this home. Great access into the city and A47, 2 parking spaces. Call now
* STAMP DUTY PAID WORTH £5,499 AND £10,000 TOWARDS MOVING FEES * UPGRADED KITCHEN AND FLOORING THROUGHOUT * CORNER LOCATION * SOUTH EAST FACING GARDEN * DRIVEWAY PARKING * EN SUITE * Plot 281 | On the ground floor, your spacious kitchen/dining area with French doors opens to the garden, perfect f...
**MOVE STRAIGHT IN NEW BUILD HOME IN SOUGHT AFTER VILLAGE POSITION** Bycroft Estate Agents are delighted to present this new build semi detached property situated in the popular non estate location of South Walsham, offering three bedroom accommodation with en suite to the principal bedroom; fam...
Two 3-bed plots available! The exclusive Panxworth Road development by CGD Developments presents a collection of three meticulously crafted homes designed for modern luxury living in the charming village of South Walsham. These stunning 3-bedroom residences boast high-end finishes, including shak...
OVER 75% SOLD! INCENTIVES AVAILABLE! Plot 44 The Holly is a sleek, modern home which is great for families! With three bedrooms, master en-suite & family bathroom, an enclosed south easterly facing garden, garage & off road parking. SALES OFFICE OPEN DAILY 10AM-5PM!
The Deepdale has a lovely balanced feel, created by a central entrance hall and generous living space to either side. It’s much the same upstairs, with the master bedroom to one side of the landing, and two bedrooms on the other side. The third, smaller room would make a great home office.
STAMP DUTY PAID WORTH £5,249 AND £10,000 TOWARDS MOVING FEES * UPGRADED KITCHEN * SOUTH EAST FACING GARDEN * DRIVEWAY PARKING * PHOTOVOLTAIC PANELS * Plot 29 | You will be presented with a dual-aspect lounge that lets in lots of natural light. Your open-plan kitchen diner features French doors to...
The Elder is a delightful three bedroom family home with a garage. It offers an OPEN PLAN KITCHEN/DINING area with FRENCH DOORS leading to the rear garden plus a SEPARATE LIVING ROOM. Upstairs there's an EN SUITE and FITTED WARDROBE to the MASTER BEDROOM
An attractive three-storey home, the Saunton has an open-plan kitchen/dining room, a living room and three bedrooms. The top floor bedroom has an en suite. The enclosed porch, downstairs WC, three storage cupboards and off-road parking mean it's practical as well as stylish.
An attractive three-storey home, the Saunton has an open-plan kitchen/dining room, a living room and three bedrooms. The top floor bedroom has an en suite. The enclosed porch, downstairs WC, three storage cupboards and off-road parking mean it's practical as well as stylish.
*** NEW HOME! ***An attractive three-storey home, the Saunton has an open-plan kitchen/dining room, a living room and three bedrooms. The top floor bedroom has an en suite. The enclosed porch, downstairs WC, three storage cupboards and off-road parking mean it's practical as well as stylish.
