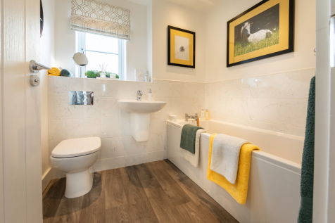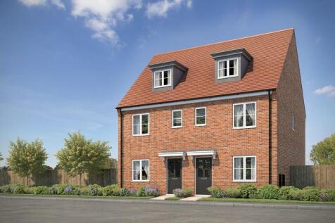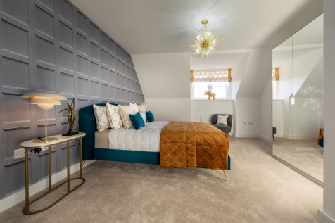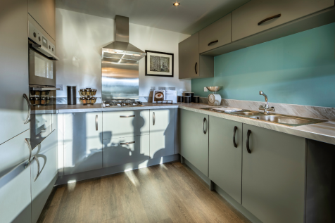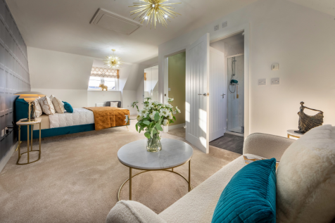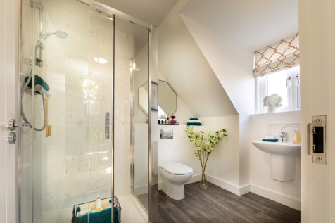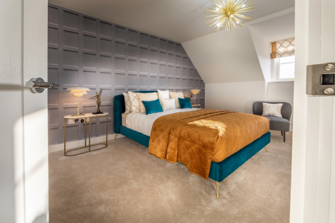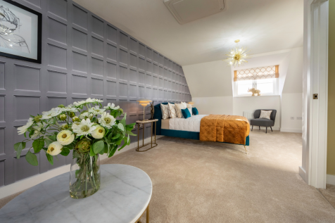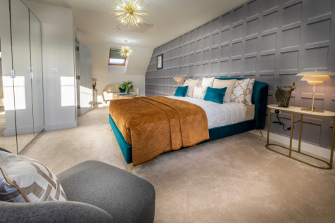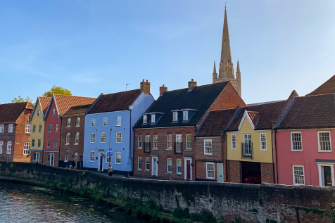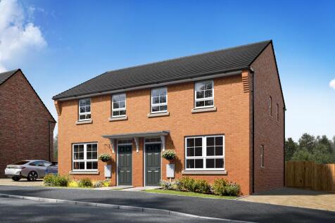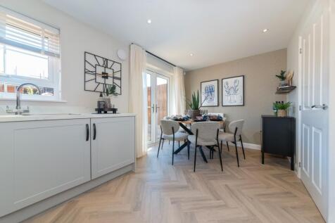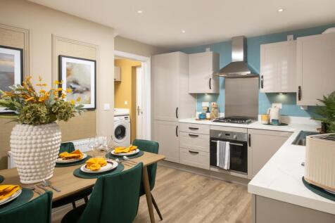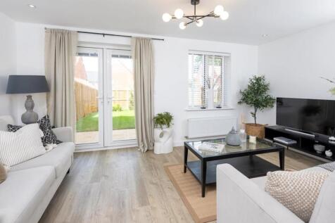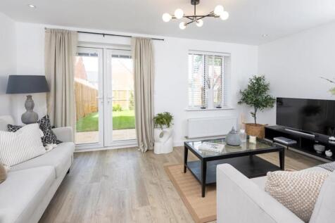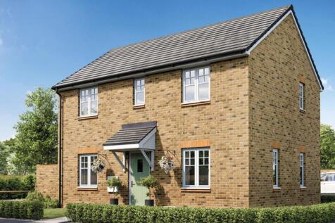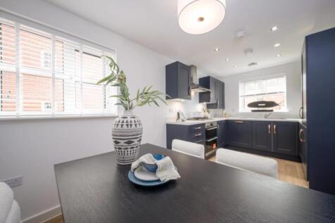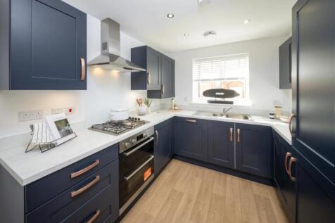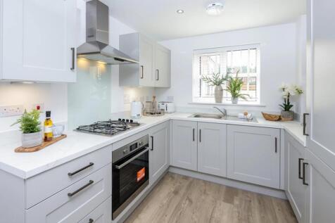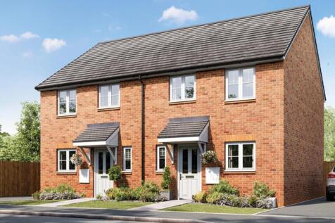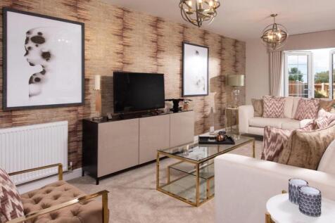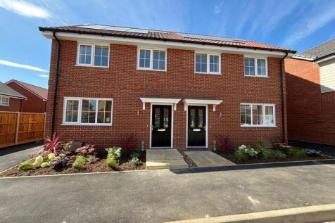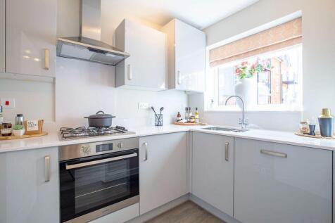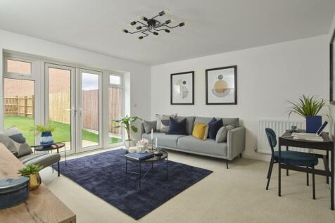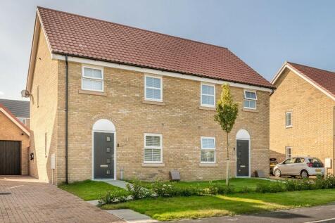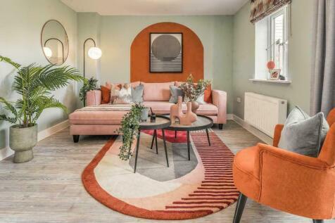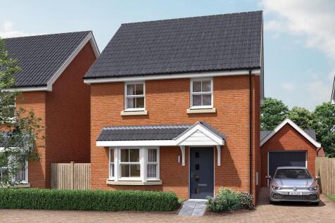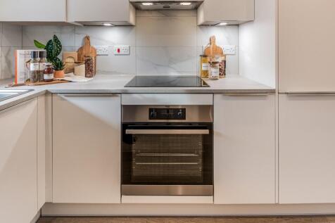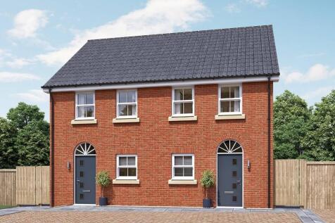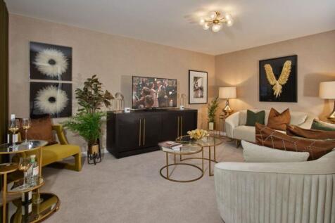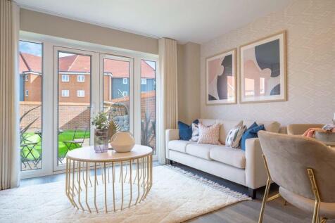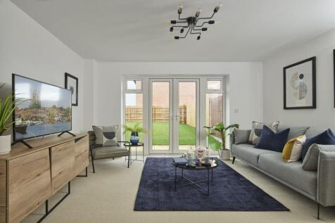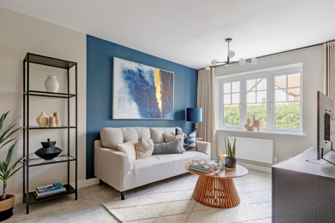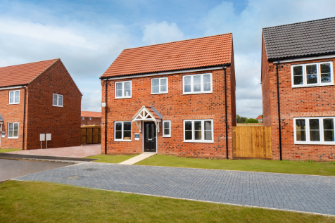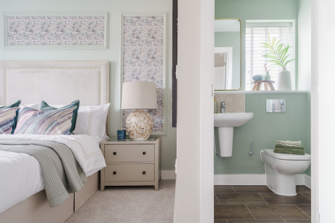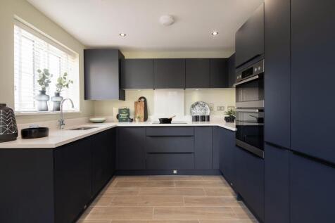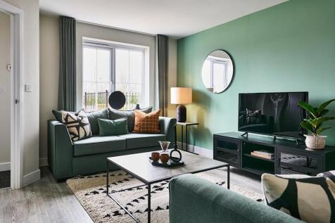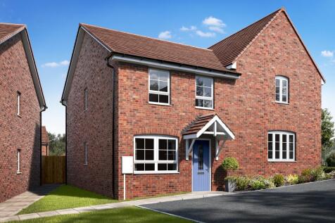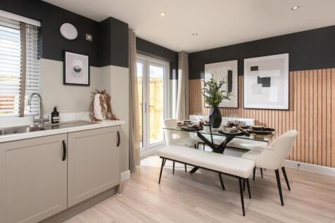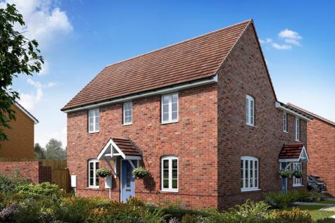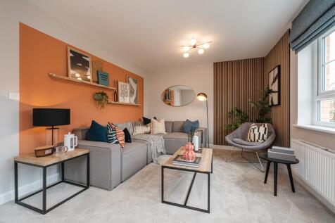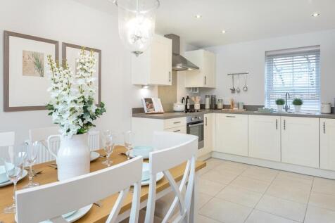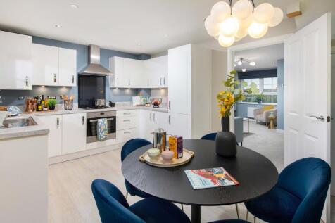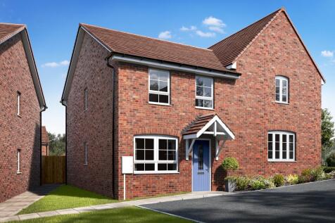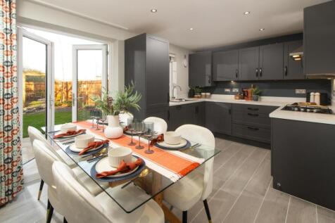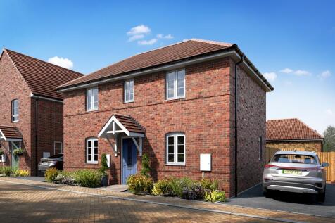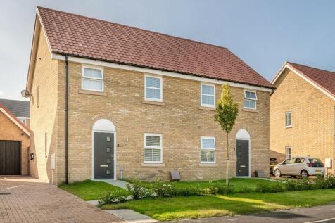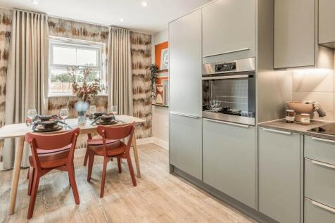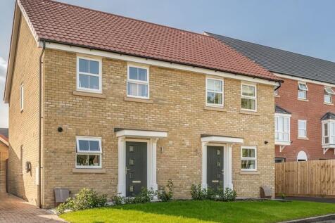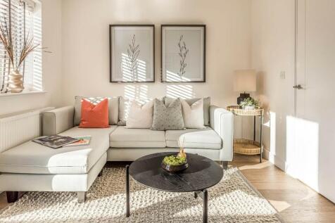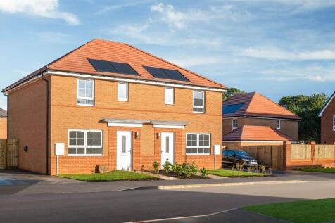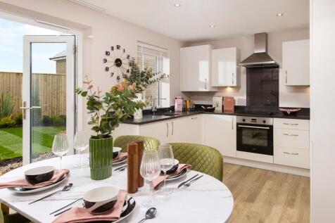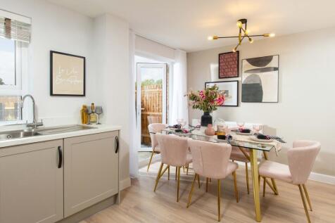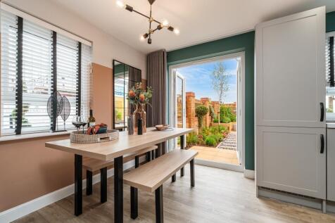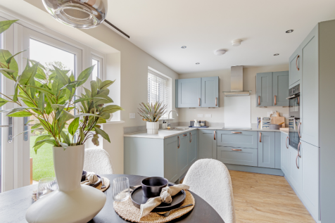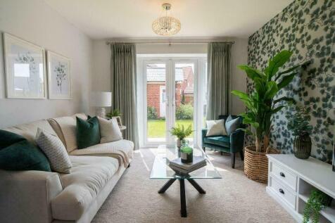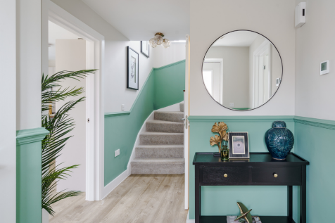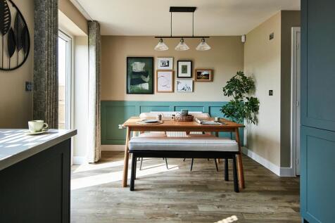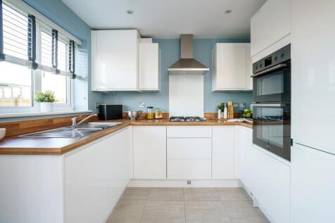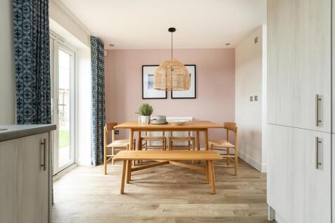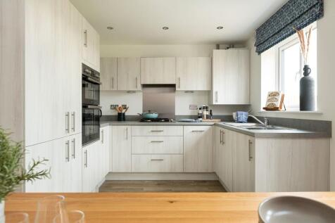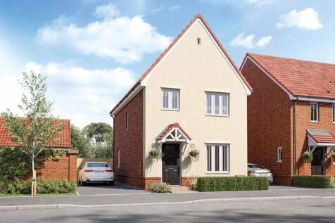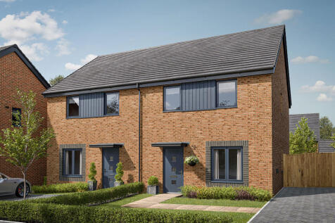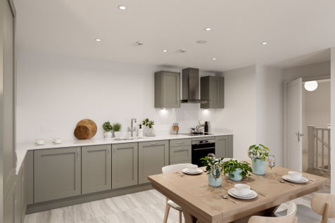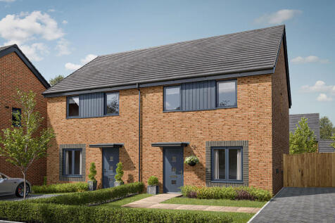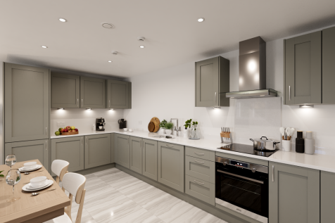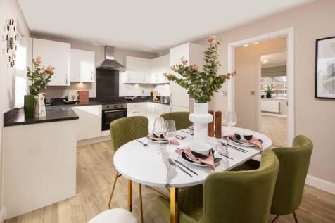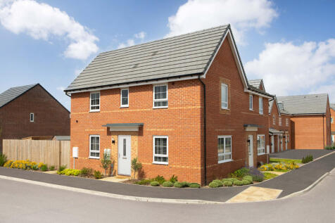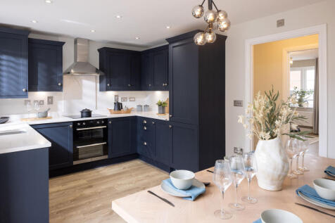Semi-detached Houses For Sale in Norfolk
*SOUTH FACING GARDEN*ELECTRIC CAR CHARGER*PHOTOVOLTAIC PANELS*DRIVEWAY PARKING*EN SUITE*FRENCH DOORS TO YOUR GARDEN* Plot 285 This stylish home welcomes you with a light-filled open-plan dining kitchen where French doors open seamlessly to your garden-perfect for entertaining or unwinding. There'...
*STAMP DUTY PAID - WITH US, IT'S MORE THAN JUST A MOVE* Discover your dream home with The Eaton - a stunning three-bedroom semi-detached home that redefines modern living. The Eaton boasts: Generous open plan living Seperate living room Three well-appointed bedrooms including a lavis...
***THIS HOME COMES WITH AMTICO FLOORING AND CARPET THROUGHOUT & TURFED REAR GARDEN, PLUS RESERVE TODAY AND BENEFIT FROM A £5000 INCENTIVE*** Your dream home awaits. Introducing The Leigh - a spacious, three Storey three-bedroom home that caters to the unique needs of modern l...
An attractive three-storey home, the Saunton has an open-plan kitchen/dining room, a living room and three bedrooms. The top floor bedroom has an en suite. The enclosed porch, downstairs WC, three storage cupboards and off-road parking mean it's practical as well as stylish.
An attractive three-storey home, the Saunton has an open-plan kitchen/dining room, a living room and three bedrooms. The top floor bedroom has an en suite. The enclosed porch, downstairs WC, three storage cupboards and off-road parking mean it's practical as well as stylish.
*PRIVATE DRIVEWAY PARKING*PERSONALISE YOUR HOME*PHOTOVOLTAIC PANELS FITTED*EN SUITE*FRENCH DOORS TO YOUR GARDEN* Plot 10 -Your brand-new beautifully designed family home has space to grow and thrive. Your dual-aspect lounge fills with natural light, while the open-plan kitchen diner-with French d...
*PRIVATE DRIVEWAY PARKING*EN SUITE*OPEN-PLAN LAYOUT*FRENCH DOORS TO YOUR GARDEN* Plot 9 - Step into a home designed for modern living. Featuring a spacious open-plan kitchen, where French doors open onto your garden-inviting morning coffees in the fresh air. Your bright, airy lounge is ideal for ...
PHOTOVOLTAIC PANELS * ENERGY EFFICIENT HOME * FRENCH DOORS TO GARDEN * EN SUITE TO MAIN BEDROOM * Plot 38 Our 3 bedroom semi-detached Ellerton features a spacious lounge with large windows that let an abundance of natural light through. Your kitchen diner features French doors that follow out to ...
* PHOTOVOLTAIC PANELS * EN SUITE TO MAIN BEDROOM * A / B EPC RATING * DRIVEWAY PARKING SPACES * Plot 40 Our 3 bedroom semi-detached Maidstone is an ideal home for relaxing and entertaining. Your spacious lounge follows through to your kitchen-diner. French doors lead out to your garden and allow ...
* £15,099 TOWARDS MOVING FEES * FRENCH DOORS * PHOTOVOLTAIC PANELS * EN SUITE * OPEN-PLAN LAYOUT * DRIVEWAY PARKING * Plot 14 Our 3 bedroom semi-detached Ellerton makes for an ideal family home. Your spacious lounge leads through to the open-plan kitchen and dining area. French doors open out to ...
