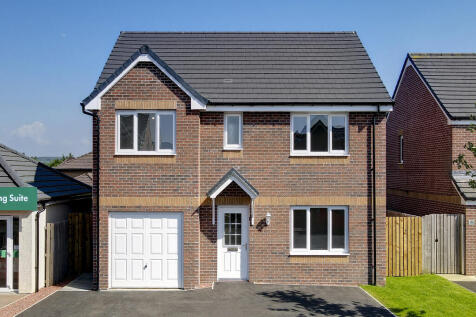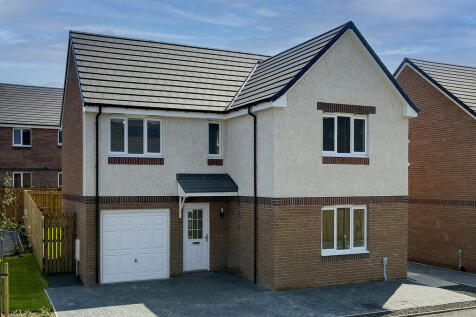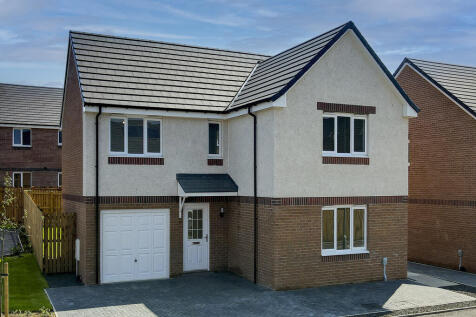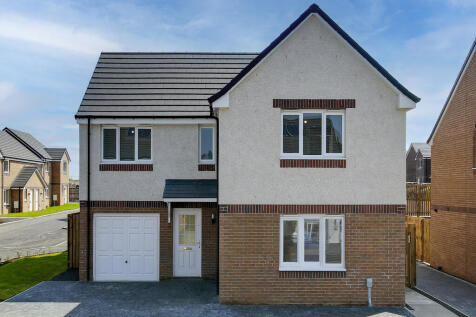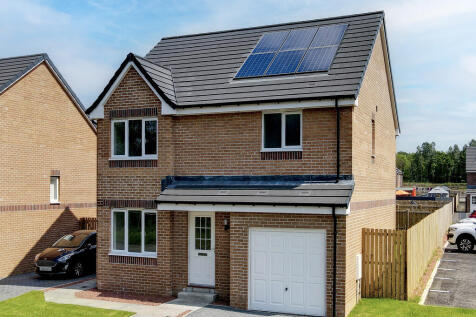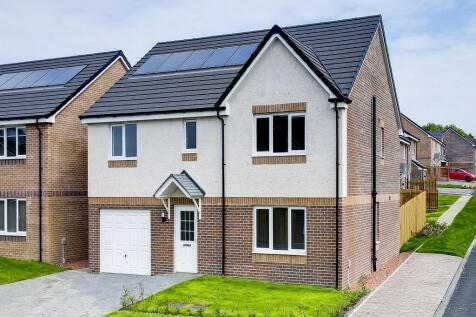New Homes and Developments For Sale in North Ayrshire
An impressive 5 bedroom family home, the Helmsdale has lots of space to adapt to busy family life. LARGE OPEN PLAN KITCHEN DINER, Separate lounge, integrated garage and lots of storage. Up stairs there are 5 bedrooms, TWO WITH EN-SUITES. And a family bathroom with separate shower cubicle.
The Lismore is a four-bedroom detached home with a single integral garage. It features an under-stairs cupboard, lounge, kitchen/dining room with a single French door to the garden, utility room and cloakroom. Upstairs there's a storage cupboard, bedroom one with an en suite, and a family bathroom.
The five-bedroom detached Thornwood with single integral garage meets the needs of family life. It has a front-aspect lounge, a kitchen/dining room with a single French door to the garden, separate utility and cloakroom. Upstairs there's a storage cupboard on the landing and bedroom one is en suite.
The Lismore is a four-bedroom detached home with a single integral garage. It features an under-stairs cupboard, lounge, kitchen/dining room with a single French door to the garden, utility room and cloakroom. Upstairs there's a storage cupboard, bedroom one with an en suite, and a family bathroom.
The five-bedroom detached Thornwood with single integral garage meets the needs of family life. It has a front-aspect lounge, a kitchen/dining room with a single French door to the garden, separate utility and cloakroom. Upstairs there's a storage cupboard on the landing and bedroom one is en suite.
The five-bedroom detached Thornwood with single integral garage meets the needs of family life. It has a front-aspect lounge, a kitchen/dining room with a single French door to the garden, separate utility and cloakroom. Upstairs there's a storage cupboard on the landing and bedroom one is en suite.
The Lismore is a four-bedroom detached home with a single integral garage. It features an under-stairs cupboard, lounge, kitchen/dining room with a single French door to the garden, utility room and cloakroom. Upstairs there's a storage cupboard, bedroom one with an en suite, and a family bathroom.
The Lismore is a four-bedroom detached home with a single integral garage. It features an under-stairs cupboard, lounge, kitchen/dining room with a single French door to the garden, utility room and cloakroom. Upstairs there's a storage cupboard, bedroom one with an en suite, and a family bathroom.
The Balerno is a beautifully proportioned four-bedroom home with an internal garage and a large kitchen and utility area with outside access. The lounge has a single French door to the garden and there's a spacious front-aspect dining room. Upstairs, bedroom one benefits from a large en suite.
The Balerno is a beautifully proportioned four-bedroom home with an internal garage and a large kitchen and utility area with outside access. The lounge has a single French door to the garden and there's a spacious front-aspect dining room. Upstairs, bedroom one benefits from a large en suite.
The Balerno is a beautifully proportioned four-bedroom home with an internal garage and a large kitchen and utility area with outside access. The lounge has a single French door to the garden and there's a spacious front-aspect dining room. Upstairs, bedroom one benefits from a large en suite.
Showhome available to view. The Victoria is a new, chain free & energy efficient home featuring an OPEN-PLAN kitchen/dining area with utility room & French doors, 4 double bedrooms with an EN-SUITE to bedroom 1 & a 10-year NHBC Buildmark policy^
The Warriston is the perfect home for larger families, with five bedrooms, three bathrooms, plenty of living space and the bonus of an integral garage. The Warriston features a front-aspect lounge, a large kitchen/dining room with direct access to the garden, a utility room and a useful cloakroom.
The Whithorn is a lovely four-bedroom family home that features a bright lounge with a triple window, a kitchen/dining room with a single French door, a utility and cloakroom. Bedroom one is en suite, bedrooms two and three share a Jack and Jill bathroom and there's a family bathroom too.
The Kenmore is a beautiful four-bedroom home. The kitchen has access to the rear garden. There’s a front-aspect lounge, a family/dining room, utility room, WC and handy fitted cupboard. Upstairs there are four good-sized bedrooms - bedroom one benefits from an en-suite - and a family bathroom.
The Kenmore is a beautiful four-bedroom home. The kitchen has access to the rear garden. There’s a front-aspect lounge, a family/dining room, utility room, WC and handy fitted cupboard. Upstairs there are four good-sized bedrooms - bedroom one benefits from an en-suite - and a family bathroom.
The Kenmore is a beautiful four-bedroom home. The kitchen has access to the rear garden. There’s a front-aspect lounge, a family/dining room, utility room, WC and handy fitted cupboard. Upstairs there are four good-sized bedrooms - bedroom one benefits from an en-suite - and a family bathroom.
An exclusive self-contained development of seven detached homes, grouped around a private landscaped courtyard, each with three double bedrooms, offering superb family accommodation. Each house has its own unique layout, designed to take advantage of the wonderful views over the Firth of...
An exclusive self-contained development of seven detached homes, grouped around a private landscaped courtyard, each with three double bedrooms, offering superb family accommodation. Each house has its own unique layout, designed to take advantage of the wonderful views over the Firth of...
An exclusive self-contained development of seven detached homes, grouped around a private landscaped courtyard, each with three double bedrooms, offering superb family accommodation. Each house has its own unique layout, designed to take advantage of the wonderful views over the Firth of...
An exclusive self-contained development of seven detached homes, grouped around a private landscaped courtyard, each with three double bedrooms, offering superb family accommodation. Each house has its own unique layout, designed to take advantage of the wonderful views over the Firth of...




