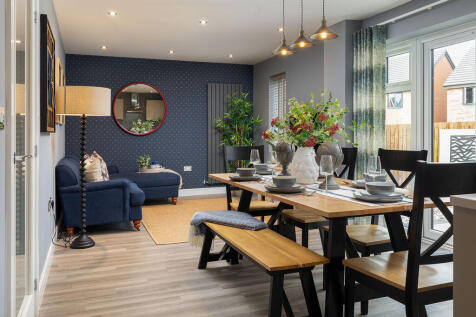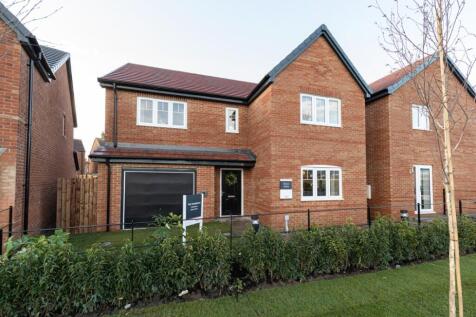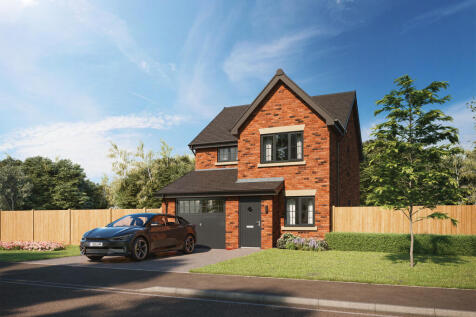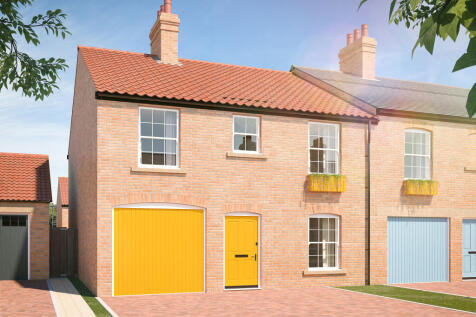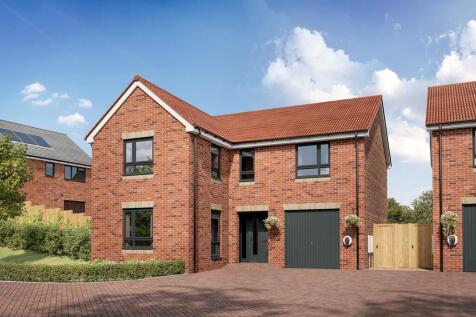New Homes and Developments For Sale in North East, England
At the heart of the home is a stylish open-plan dining kitchen, perfect for entertaining and everyday family life, with views out to the rear garden. A separate utility room, guest WC, and a bright, spacious lounge complete the well-balanced ground-floor layout, offering comfort and practicality...
The Denford - From the assured elegance of the baywindowed lounge to the five bedrooms, two of them en-suite and one with a dressing room, this is a breathtakingly impressive home. The L-shaped family kitchen, with its french doors and galleystyle workspace, is perfect for large, lively gathering...
The 4-bedroom Langford is a beautiful home with a grand hallway and side window, maximising natural light. The exterior of the Langford is striking, featuring a peak with tudor boarding and a block paved driveway, which adds even more character to this home.
The Everett Garden Room is a DETACHED FAMILY HOME offering 1,671 SQUARE FEET of living space and an INTEGRATED GARAGE. The downstairs space comprises a light and spacious OPEN PLAN KITCHEN and family room which leads into the STATEMENT GARDEN ROOM, with floor to ceiling CATHEDRAL STYLE WINDOWS an...
MOVE IN NOW with 5% DEPOSIT BOOST plus UPGRADES | Located in a CUL-DE-SAC overlooking OPEN SPACE, your new home offers bright and spacious downstairs rooms that are great for socialising. From entertaining guests in large living areas to enjoying a book in the STUDY, you'll love our multi-purpose...
The Lancombe is a stunning four-bedroom home with an enhanced specification. It features an open-plan kitchen/family room with bi-fold doors to the garden, a separate living room, dining room and garage. The first-floor layout includes four bedrooms, a bathroom, en suite and a study.
DUCHY HOMES - The Dunsmore - 4 Bedroom Detached Family Home. * Please note images used are for illustrative purposes only The Dunsmore is a striking 4 bedroom detached home that balances generous living space with thoughtfully designed private areas. Its layout is ideal for families who val...
A bay window lights the lounge, and french doors enhance the L-shaped family kitchen and dining room. The gallery landing leads to five bedrooms, and a bathroom with separate shower complements the downstairs WC. Premium features include a laundry, two en-suites and a dressing room. Plot 107 T...
Save up to £15,000 with Bellway. The Duxbury is a new, chain free & energy efficient home with open-plan living to the kitchen/dining with French doors, 2 double bedrooms & two singles with two en-suites, plus a 10-year NHBC buildmark policy^





