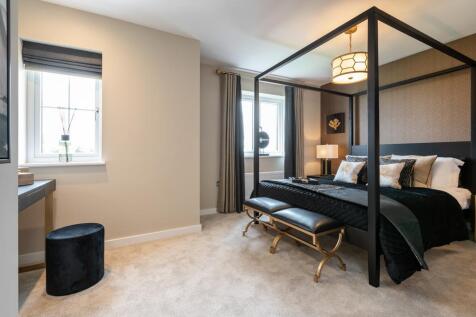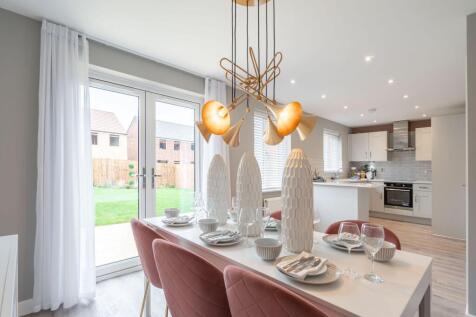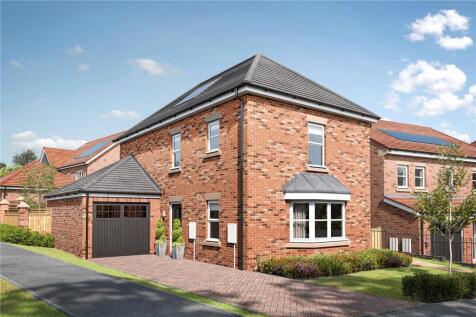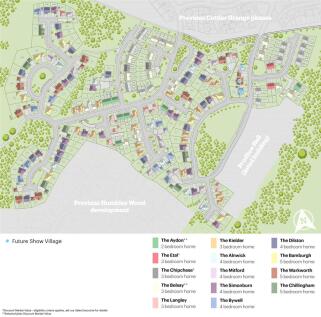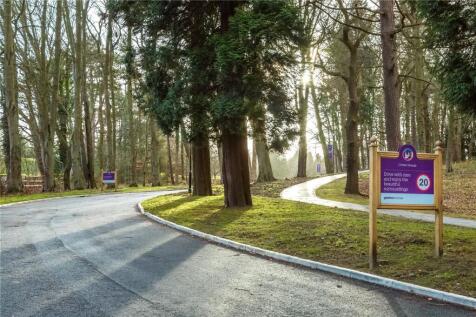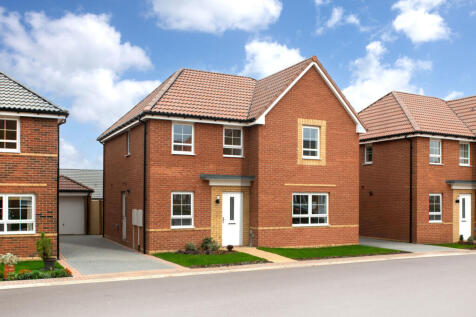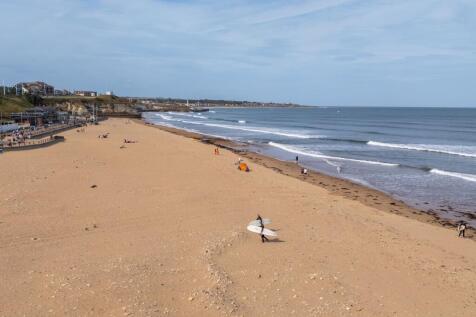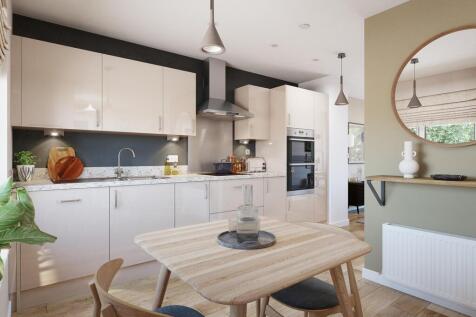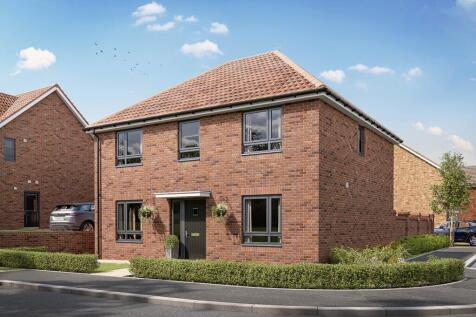New Homes and Developments For Sale in North East, England
MOVE IN CONDITION 5% Dep Paid - £17.5K Flooring allowance - £4K Granite worktops included All these amazing offers are available on selected plots when a reservation is taken up until the end of February 2026. The developer can offer part exchange - further information to be discussed directl...
The Marston is a detached family house with four bedrooms and a study and that’s all just on the first floor. The combination of an open-plan kitchen/dining room, a separate living room and an integral garage, make this new home the ideal choice for all the comings and goings of busy family life.
Extending the full width of the home, the exciting kitchen, dining and family room presents a perfect setting for everyday life. The lounge incorporates a bay window, the bathroom includes a separate shower and one of the four bedrooms is en-suite with a dressing area.
From the bay-windowed lounge to the en-suite bedroom, this is a home filled with premium features. The kitchen, the study or family room and two of the bedrooms are dual aspect, and the dining area’s french doors add extra flexibility to the light, open ambience.
Dominated by a bright bay window, the lounge reflects the unmistakable quality found throughout this impressive home. The kitchen and dining room provides a naturally light, stimulating setting for family life, two of the four bedrooms are en-suite and one includes a walkthrough dressing area. ...
Gentoo Homes Present “The Juniper BESTSELLING FAMILY HOME. Ask about our TAILORED DEALS to get you moving. VIDEO TOUR and plots available to VIEW. LARGE OPEN-PLAN kitchen/diner boasting ISLAND FEATURE, FRENCH DOORS and UTILITY space. FOUR DOUBLE BEDROOMS. - book a VIEWING today!”
The Lambridge is a four-bedroom family home with a spacious kitchen/dining area with French doors to the rear garden, a bright living room with a bay window, utility room, and a downstairs WC. Upstairs offers four bedrooms, including an en-suite master, study, family bathroom and storage cupboards.
FANTASTIC FESTIVE OFFER -Reserve before the end of January for PART EXCHANGE PLUS!! Take the hassle out of selling your home with part exchange (ts and cs apply). This luxurious 4 bedroom detached EXECUTIVE HOME has impressive space for all the family!!! The Kettlewell is an incredibl...
FANTASTIC FESTIVE OFFER -Reserve before end January to receive our fantastic festive offer!! Fabulous UPGRADED kitchen, FULL FLOORING and TURF!! This luxurious 4 bedroom detached EXECUTIVE HOME has impressive space for all the family!!! The Kettlewell is an incredibly spacious and im...
Gentoo Homes Present “The Kielder NOW AVAILABLE. Modern OPEN-PLAN kitchen/diner with INTEGRATED APPLIANCES and FRENCH DOORS. UTILITY with GARDEN ACCESS. SPACIOUS lounge with traditional BAY WINDOW feature. EN-SUITE in master bedroom. STORAGE throughout. PV SOLAR PANELS. ELECTRIC VEHICLE CHA...
Featuring a WEST FACING GARDEN, The Kingsley home with DETACHED GARAGE offers a LARGE OPEN-PLAN kitchen and dining area with a UTILITY ROOM. There is also well-proportioned lounge which is the perfect place to relax with the family. Upstairs you will find three double bedrooms, with EN SUITE to t...
5% DEPOSIT BOOST plus UPGRADES | Located in a CUL-DE-SAC, your new home overlooks OPEN SPACE. The OPEN-PLAN KITCHEN DINER opens out to the garden through FRENCH DOORS. From entertaining guests in the large living areas to working from home in the STUDY, you'll love the multi-purpose rooms. With 4...
Home 32 - Premium Detached Home: Available with an Incentive Package worth £24,000 to help you move sooner - Speak to our Sales Consultant today to find out more! Full of charm, flooded with light, this three-bedroom home is perfect to make your own. The Maddison is a beautifully a...
This 4-bed home with integral garage and block paved driveway has an open plan kitchen with stylish island and bi-fold doors to a patio and turfed garden. The spacious main bedroom has an en-suite complete with rainfall shower and the main bathroom has a double ended bath and a separate shower.
Sometimes you don’t just need more space, but more private space to call your own. The Greenwood achieves that for you with two ensuite bedrooms - one of them has the second floor to itself – to choose from. This home is great for a growing family, with plenty of space.
£17,248 DEPOSIT CONTRIBUTION- SOUTH FACING GARDEN - The Maple is an exceptional four bedroom family home with an integral garage and private parking. The Maple benefits from a spacious open-plan kitchen, dining and family area with bi-fold doors leading to the generous south facing garden.
Sometimes you don’t just need more space, but more private space to call your own. The Greenwood achieves that for you with two ensuite bedrooms - one of them has the second floor to itself – to choose from. This home is great for a growing family, with plenty of space.
The Marston is a detached family house with four bedrooms and a study and that’s all just on the first floor. The combination of an open-plan kitchen/dining room, a separate living room and an integral garage, make this new home the ideal choice for all the comings and goings of busy family life.



