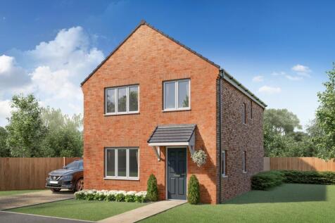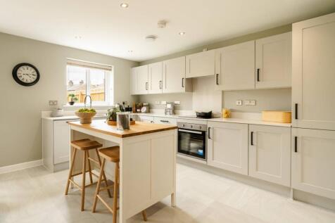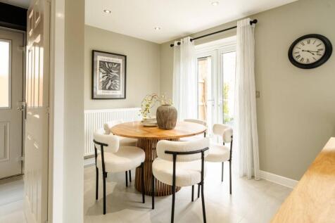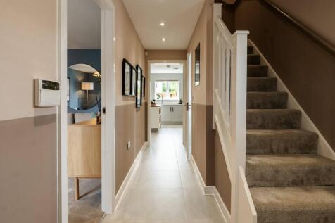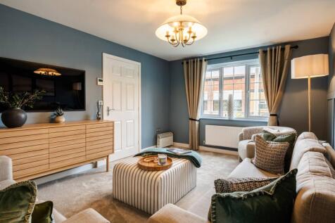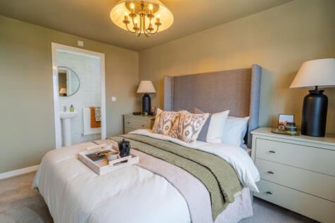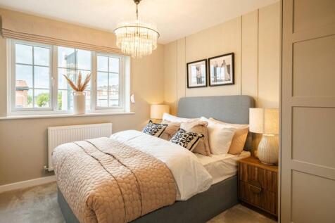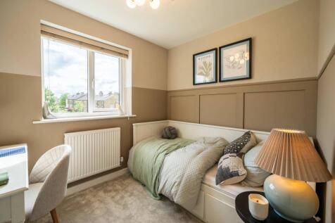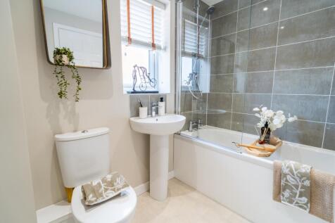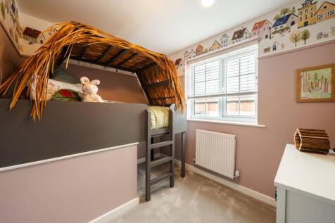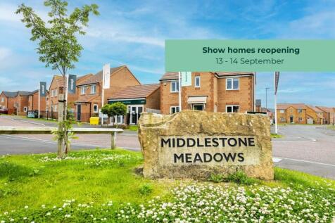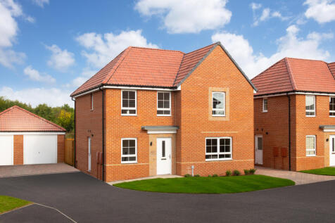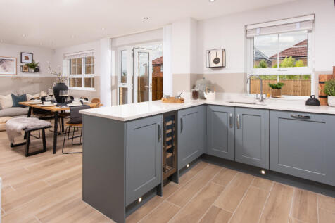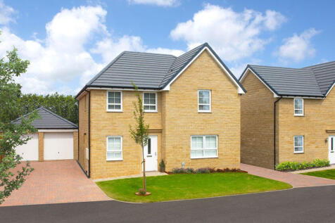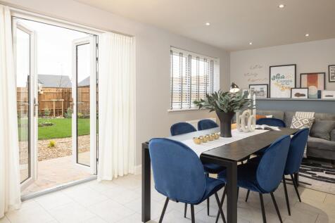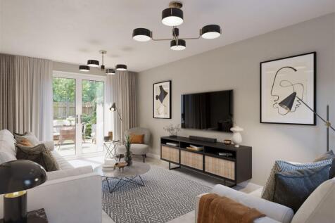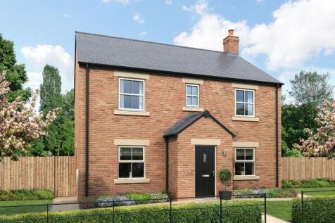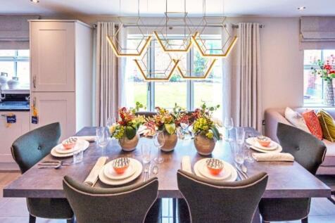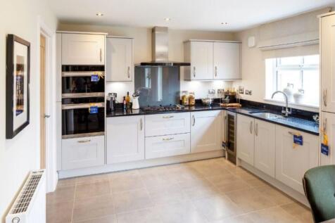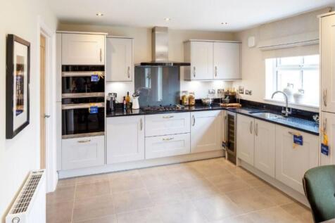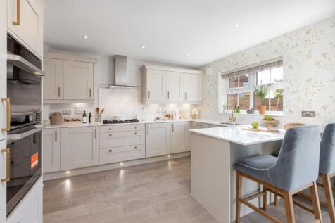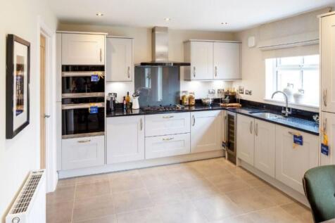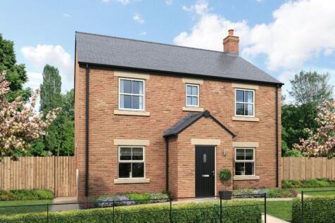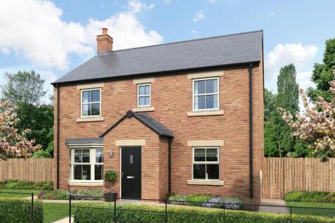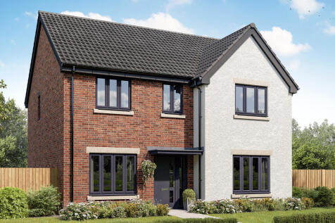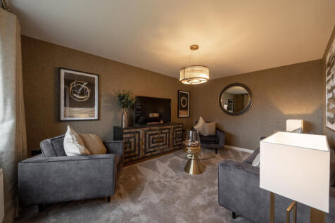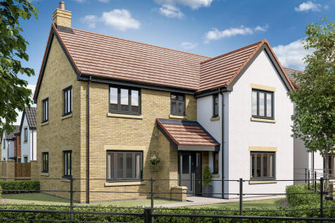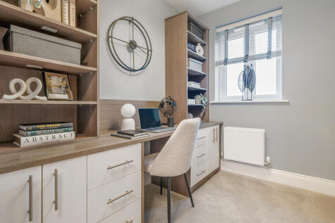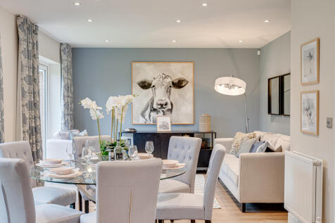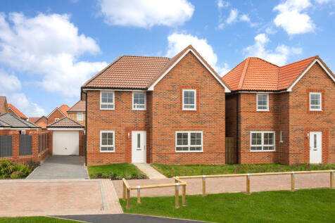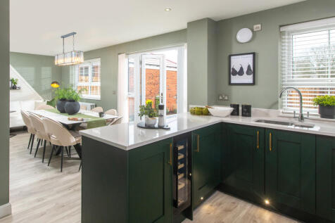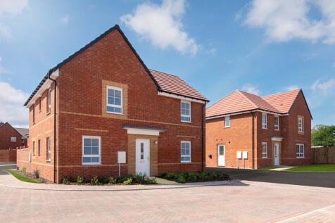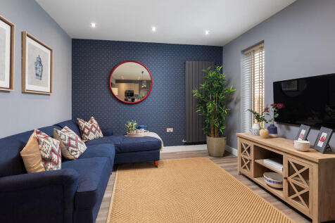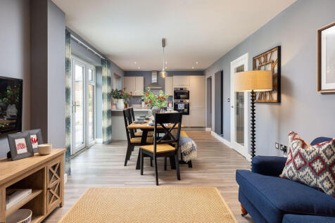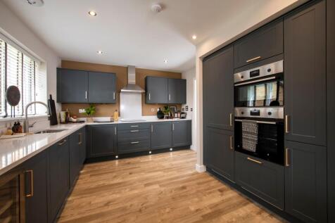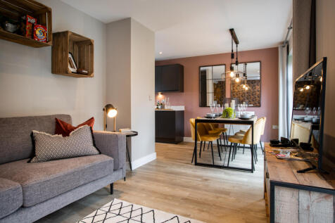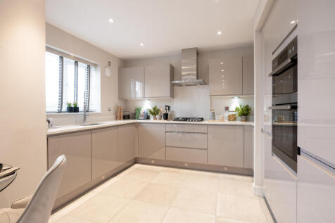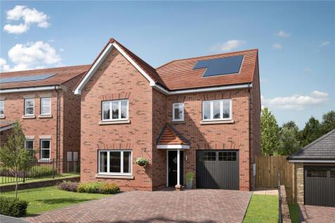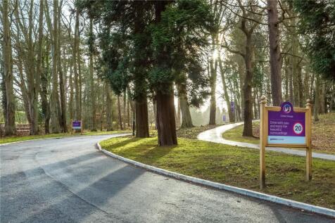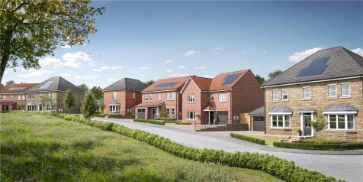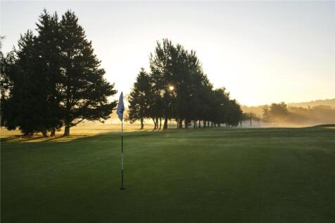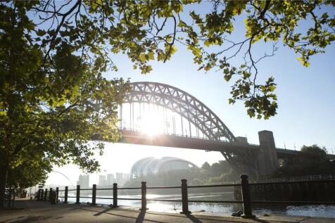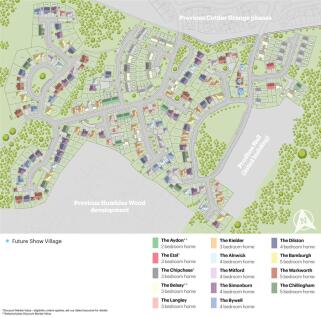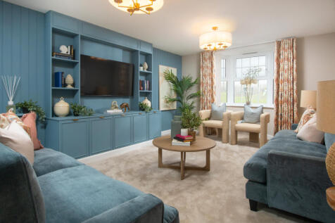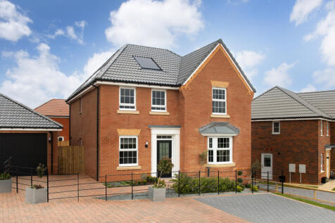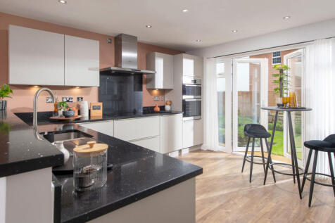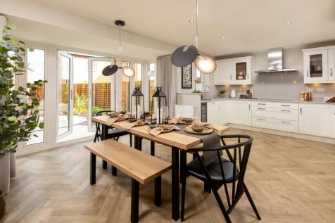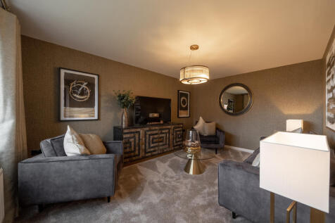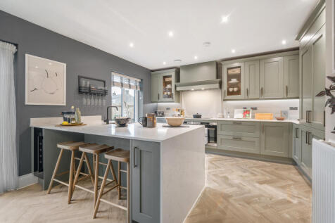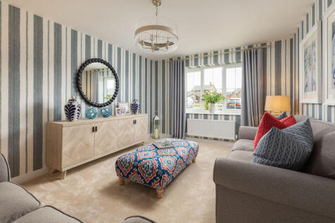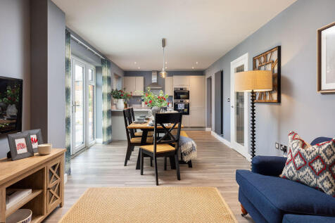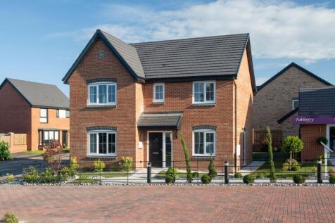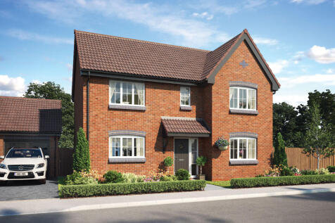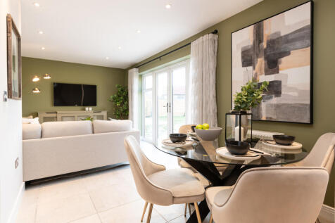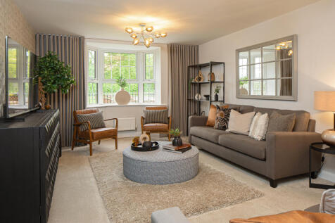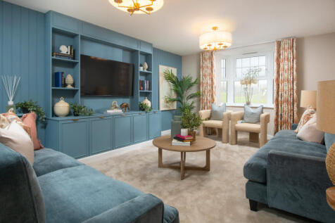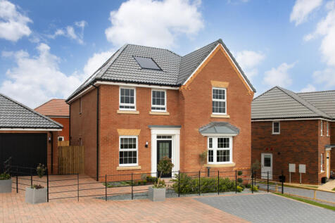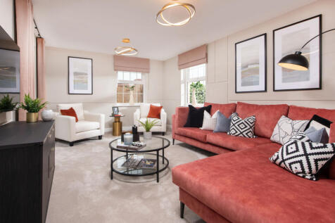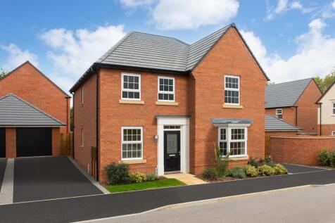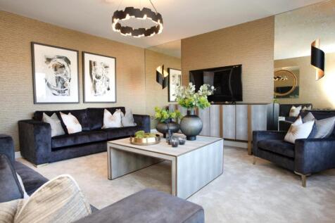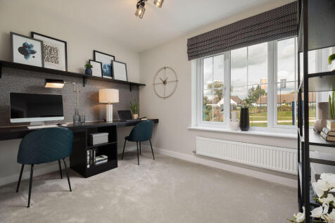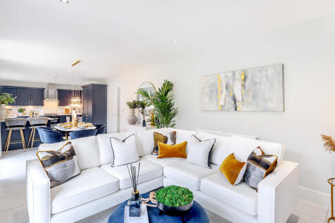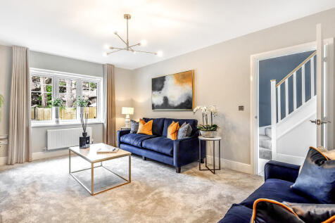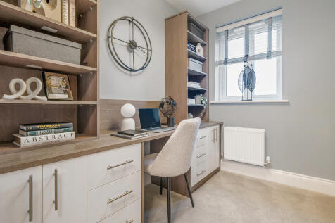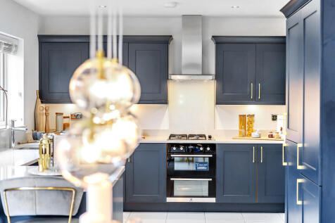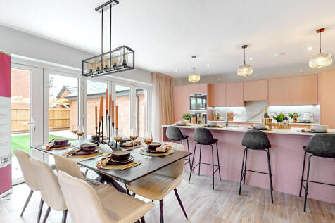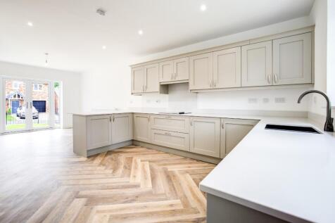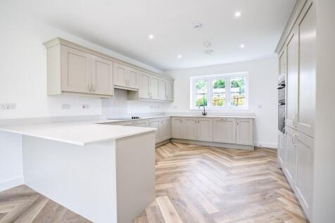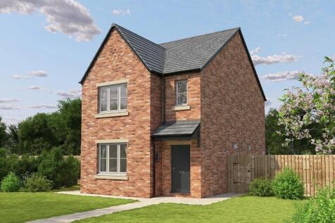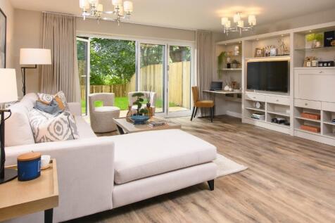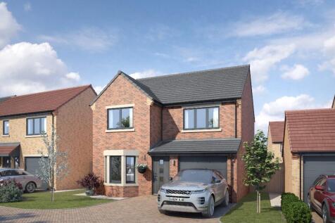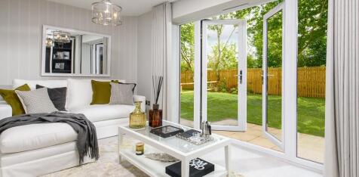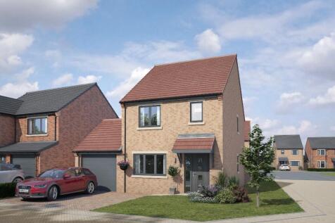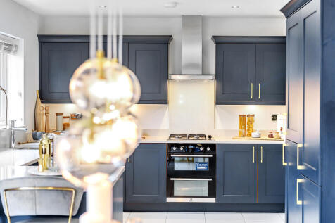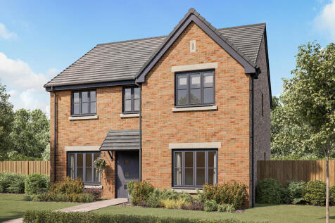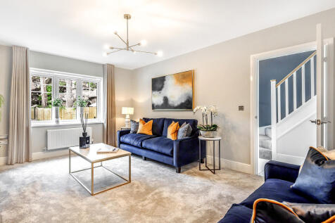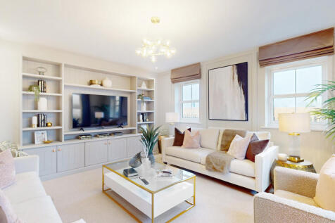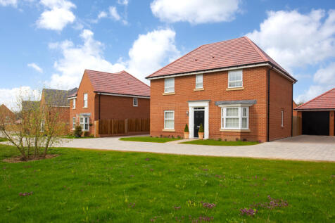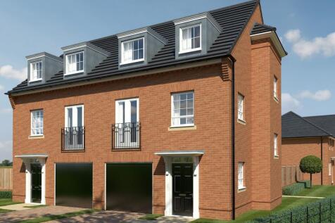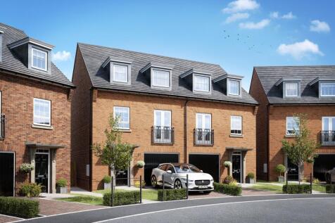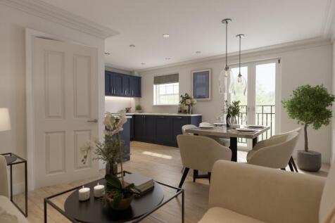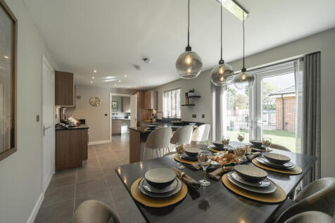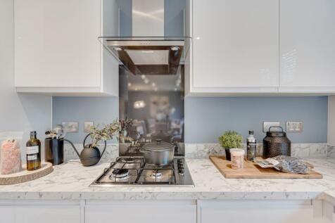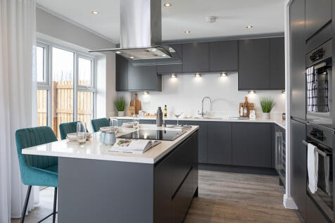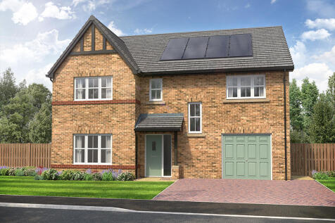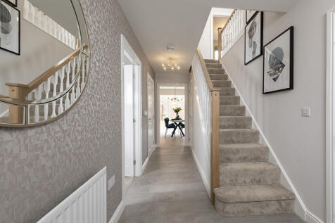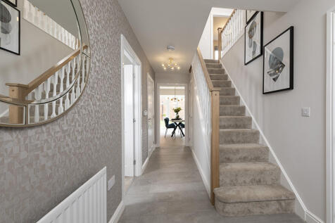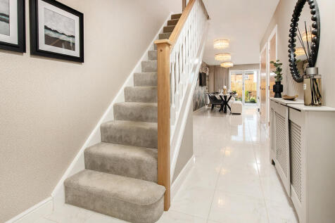4 Bedroom Houses For Sale in North East, England
5% towards your deposit! T&Cs apply. The four bedroom Longford boasts a large living room leading from a separate entrance hall, taking you to a stunning contemporary kitchen-dining area with French doors opening onto the rear garden. There is also a useful utili...
DEAL WORTH £15,500 | Located in a CUL-DE-SAC overlooking OPEN SPACE, your new home offers bright and spacious downstairs rooms that are great for socialising. From entertaining guests in large living areas to enjoying a book in the STUDY, you’ll love our multi-purpose rooms. With FOUR DOUBLE BEDR...
Take a tour of the new show home at Debdon Falls - The Lily II is an outstanding four-bedroom family home with a detached garage and private parking- Bi-fold doors lead out to the generous garden. The ground floor benefits from a spacious open-plan kitchen, dining and family area with bi-fold doors
NEW RELEASE - WEST FACING GARDEN - The Lily II is an outstanding four-bedroom family home with a detached garage and private parking- Bi-fold doors lead out to the generous garden. The ground floor benefits from a spacious open-plan kitchen, dining and family area with bi-fold doors.
The Lancombe is a stunning four-bedroom home with an enhanced specification. It features an open-plan kitchen/family room with bi-fold doors to the garden, a separate living room, dining room and garage. The first-floor layout includes four bedrooms, a bathroom, en suite and a study.
£10,000 DEPOSIT BOOST | Privately located, your new home OVERLOOKS OPEN SPACE. Inside offers bright and spacious downstairs rooms that are great for socialising. From entertaining guests in large living areas to enjoying a book in the STUDY, you’ll love our multi-purpose rooms. With FOUR DOUBLE B...
‘Phase 4 Show Village NOW OPEN – come and take a look at our three brand-new Show Homes. Enquire to book an appointment!’ Gentoo Homes Present “The Simonburn LARGE FAMILY HOME. OPEN-PLAN kitchen/dining/family area with INTEGRATED APPLIANCES, ISLAND FEATURE, separate UTILIT...
PLOT 42 | The Holden | West facing garden The open-plan kitchen has been designed with a separate utility room and integrated dining with French doors leading to the rear garden via a glazed-bay. There is also an elegant bay fronted lounge and dedicated home study. Upstairs are four spacious bedr...
New, ENERGY-EFFICIENT HOME with DETACHED GARAGE and 3 PARKING SPACES. Comes with a 10 year warranty for added peace of mind. The open-plan kitchen has been designed with a SEPARATE UTILITY ROOM and integrated dining with French doors leading to the rear garden via a glazed-bay. There is also an e...
OPEN SPACE VIEWS. The Holden is a detached four bedroom home. Featuring an open-plan kitchen that has been designed with integrated dining and family areas with French doors onto the garden and an adjoining utility room. There is also an elegant bay-fronted lounge and a home office. Upstairs, the...
This good-looking four-bedroom, three-bathroom new home has an attractive bay window at the front, and fabulous bi-fold doors leading from the open-plan kitchen/family room to the garden at the back. The integral garage has internal access and the utility room has outside access.
PYLON FREE development. LAST MAPLE available in phase 1. Exclusive estate, PRIME LOCATION with UNRIVALLED SPECIFICATION. The Maple is a well-designed four bedroom detached home with an integral garage, offering plenty of space for modern family living. **INCENTIVES AVAILABLE!**
This good-looking four-bedroom, three-bathroom new home has an attractive bay window at the front, and fabulous bi-fold doors leading from the open-plan kitchen/family room to the garden at the back. The integral garage has internal access and the utility room has outside access.
The popular Bradgate's modern OPEN-PLAN LAYOUT is perfect for growing families. Discover a light and spacious lounge with a BAY WINDOW, a great space for all the family to relax. Enjoy family meals in the OPEN-PLAN KITCHEN with BREAKFAST BAR, dining and family areas. A walk in bay makes this roo...
The Lancombe is a stunning four-bedroom home with an enhanced specification. It features an open-plan kitchen/family room with bi-fold doors to the garden, a separate living room, dining room and garage. The first-floor layout includes four bedrooms, a bathroom, en suite and a study.
This 4-bed home with integral garage has a striking entrance that leads to an open plan kitchen with an island unit and large bi-fold doors to the patio and turfed garden. There are two stylish en-suites with rainfall showers, and a main bathroom with a double ended bath and separate shower.
