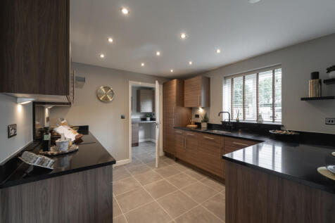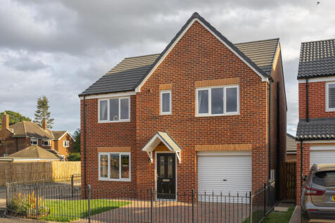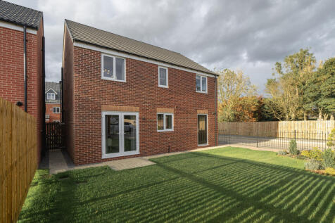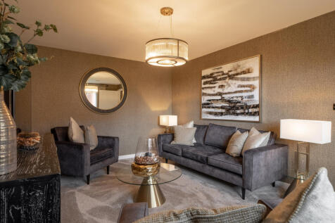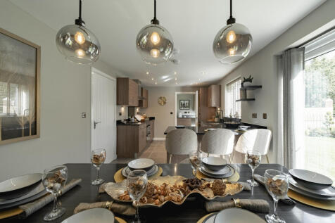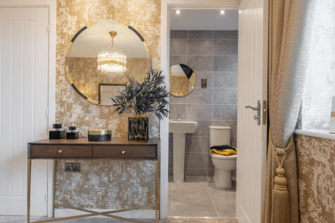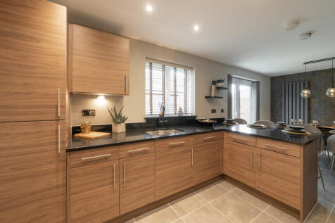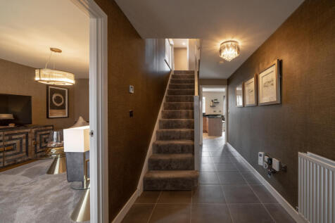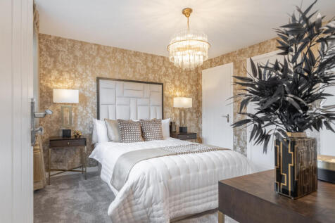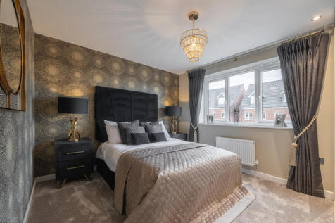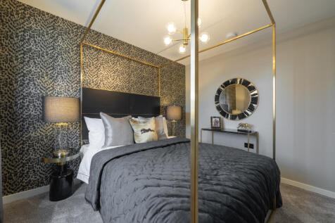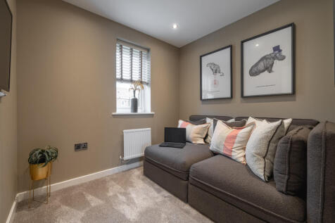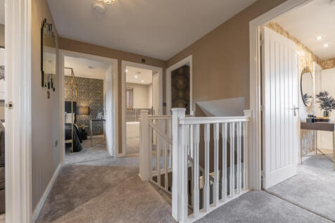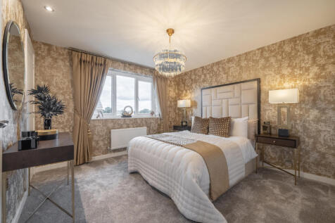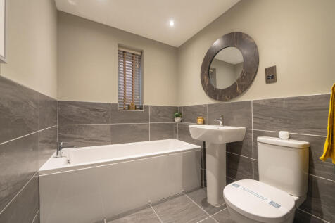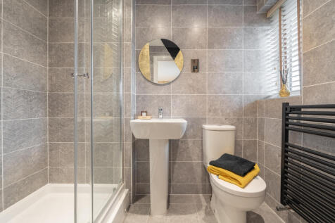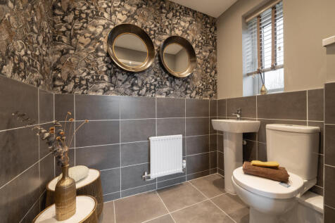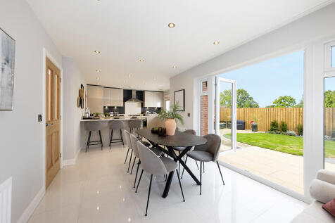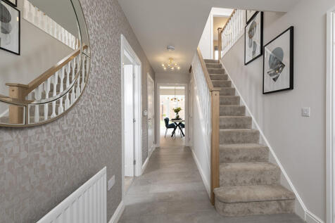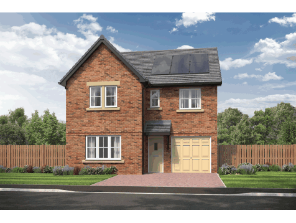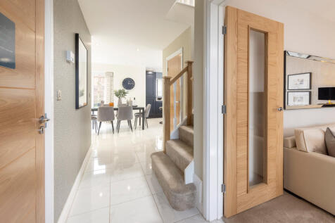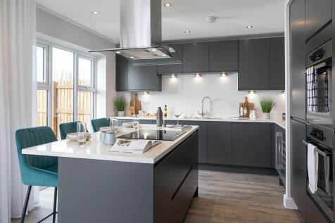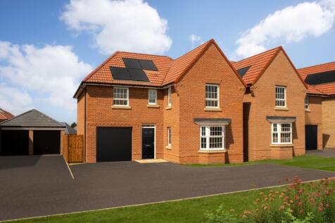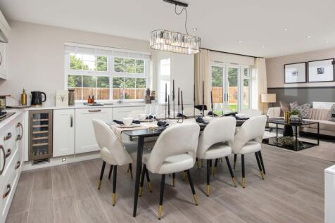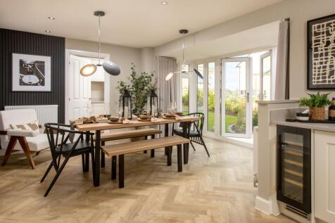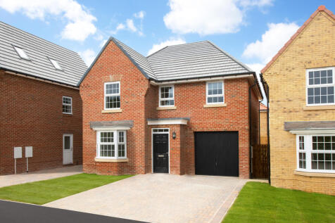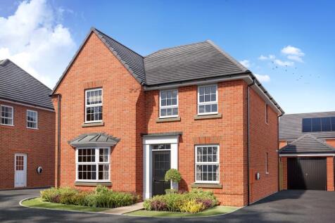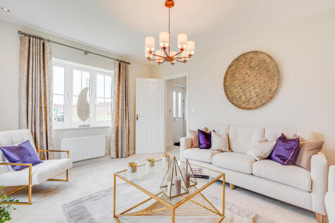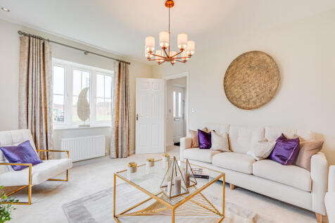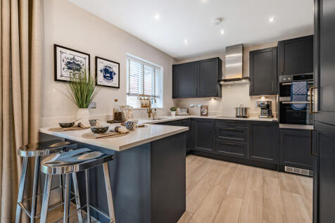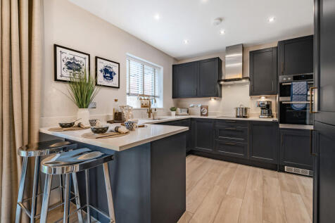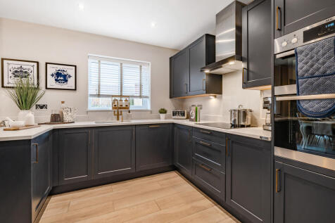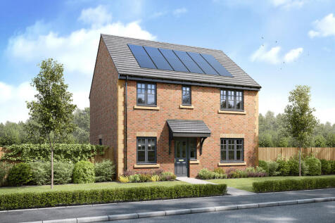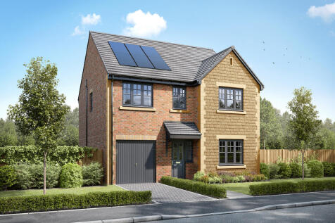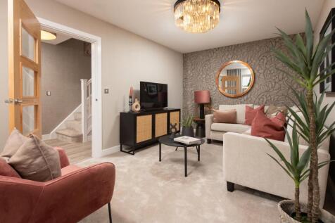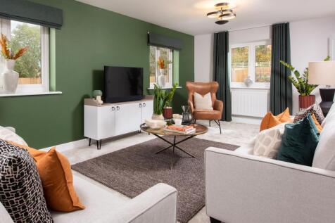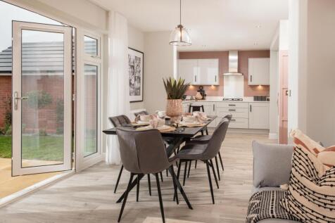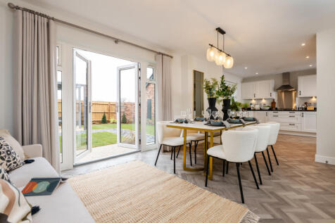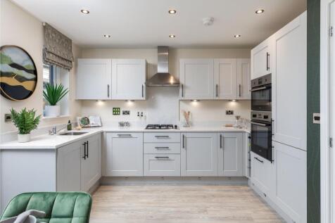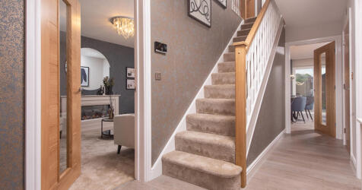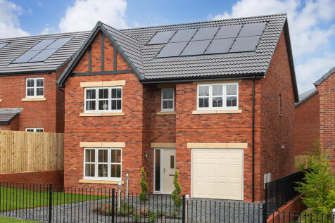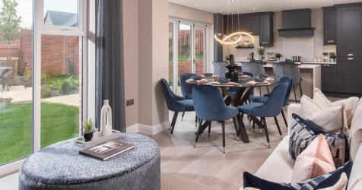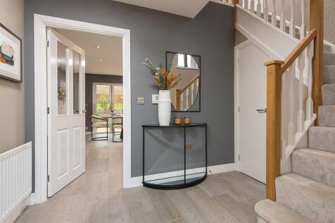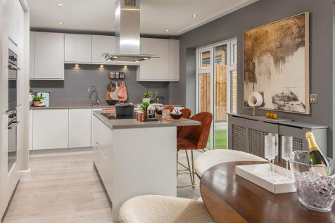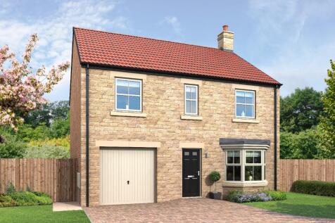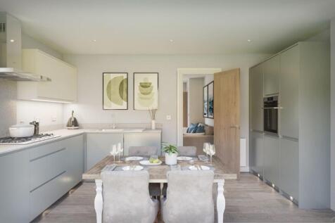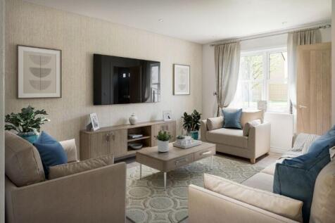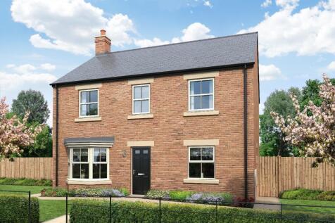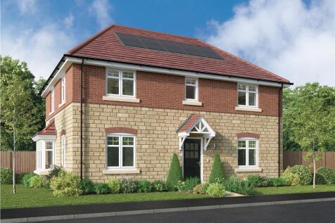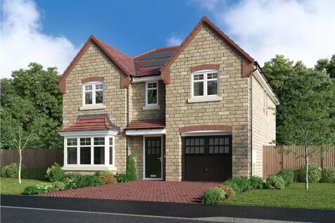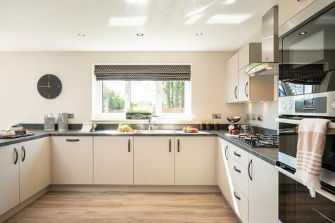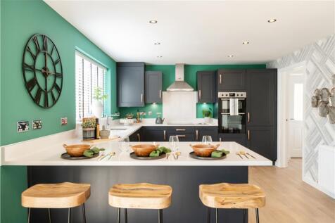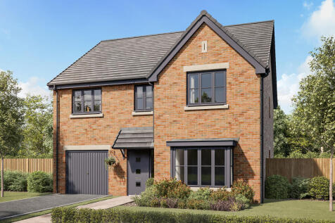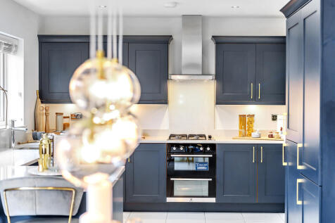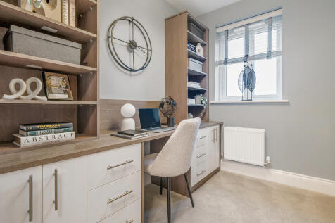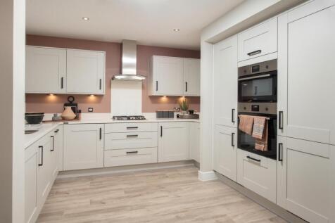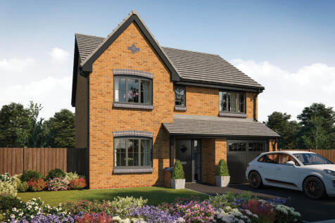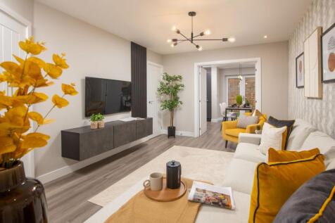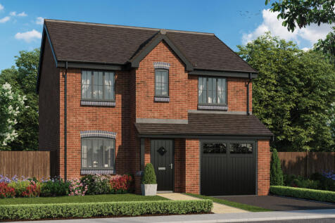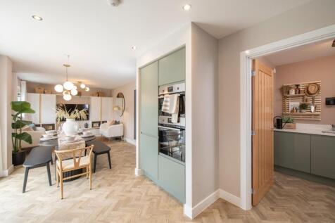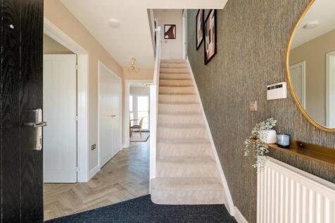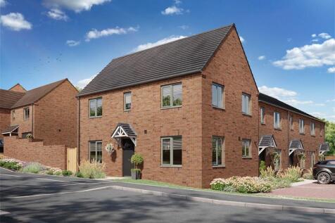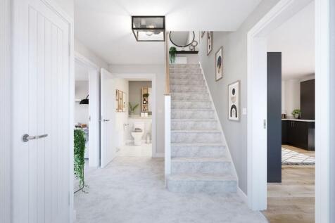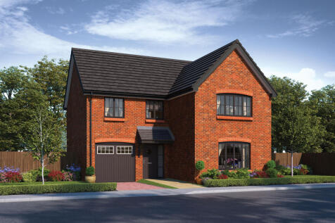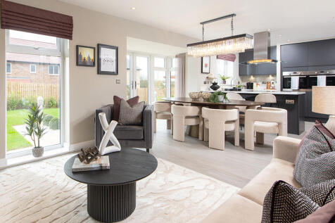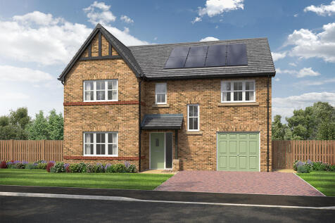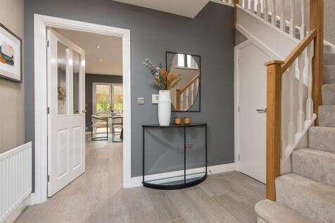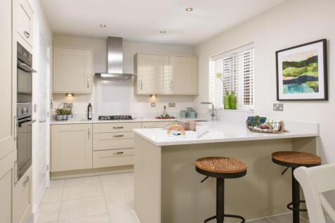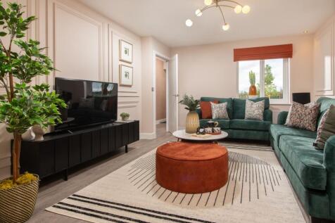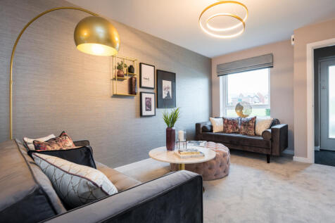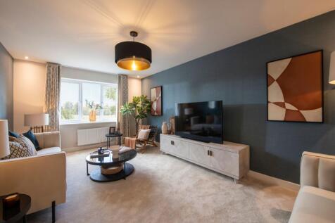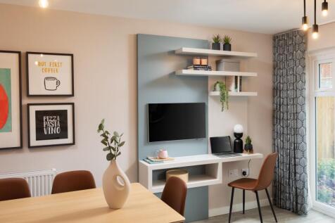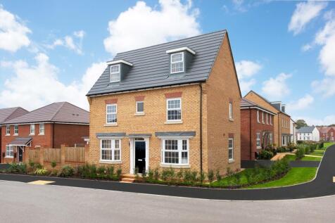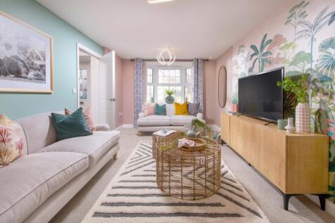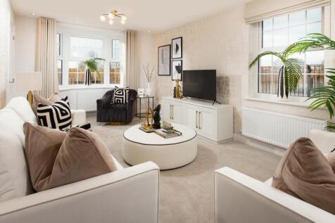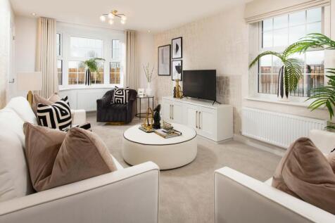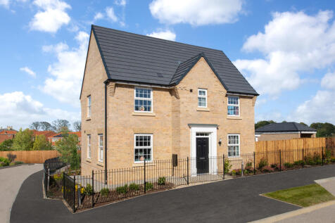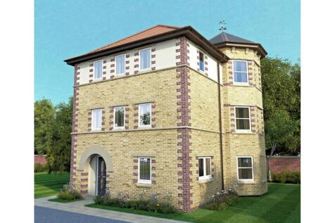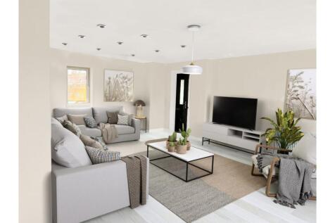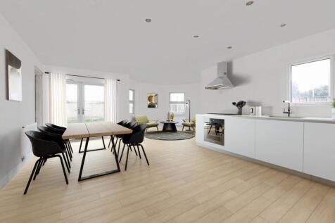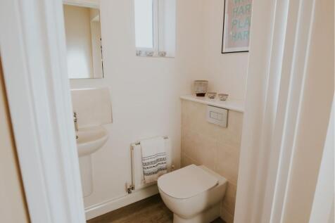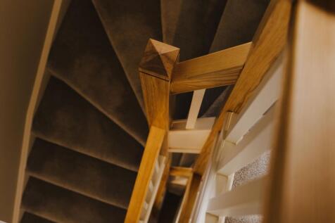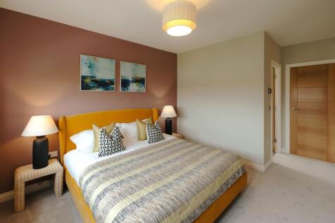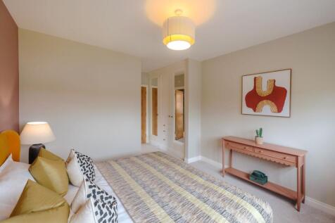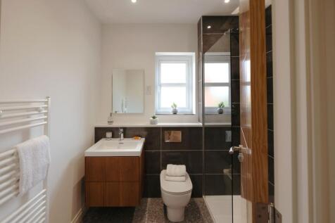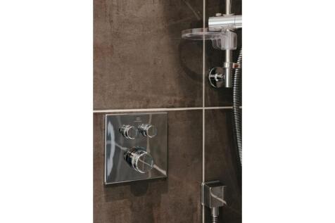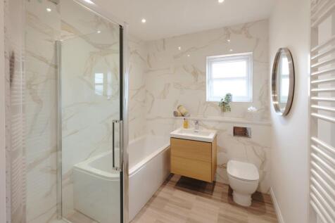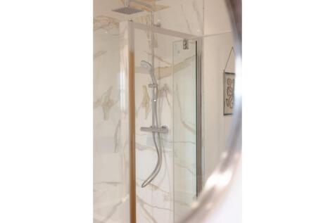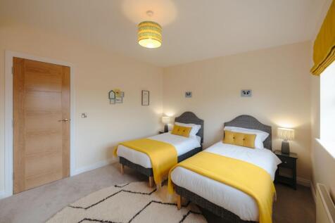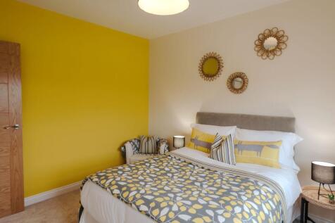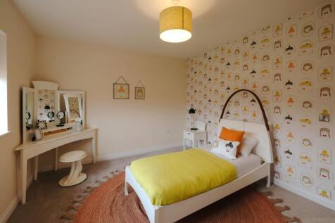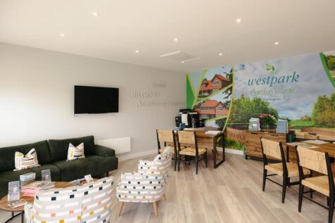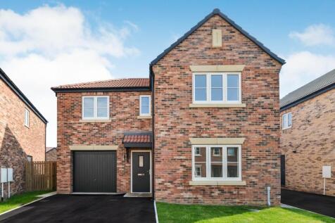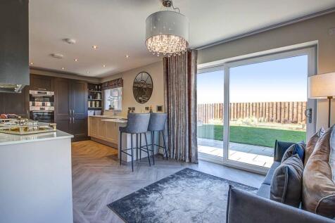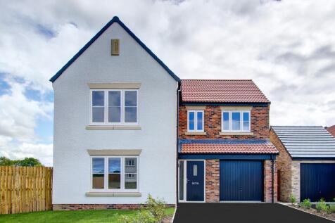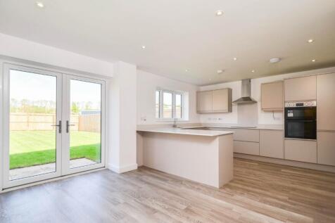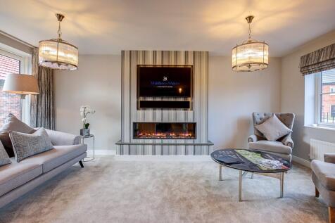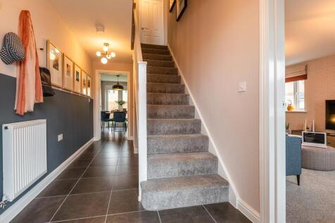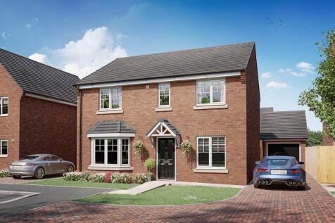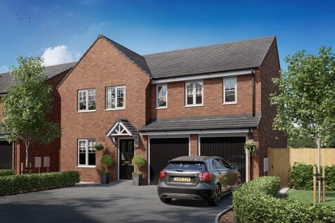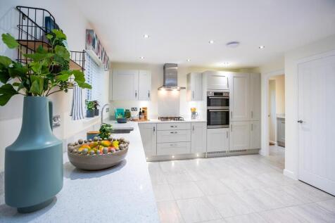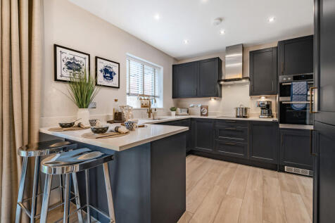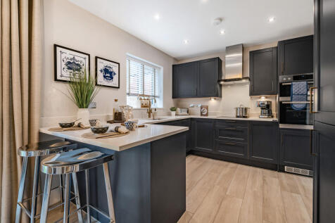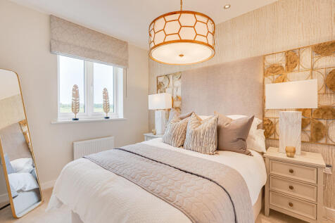4 Bedroom Houses For Sale in North East, England
The Belmont is a beautiful four-bedroom detached home that is ideal for a growing family. The open-plan kitchen/dining room is spacious and bright and has French doors leading into the garden. It comes complete with an integral single garage, a downstairs WC and a useful en suite to bedroom one.
This 4-bed home with integral garage and block paved driveway features an open plan kitchen/dining/family area with peninsula island and French doors to the garden and patio. The main bedroom boasts a dressing area, there are two en-suites, and the main bathroom has a double ended bath and shower.
FOUR DOUBLE BEDROOMS. The Drummond is a spacious detached home offering a fantastic living space for your family. Featuring an open-plan kitchen with French doors onto the garden, plus an adjoining utility room. You’ll also find a large bay-fronted lounge. Upstairs there are four double bedrooms,...
The Marlborough is a detached four-bedroom family home offering an open-plan kitchen/breakfast/family room - which has French doors to the garden - and separate living and dining rooms. There are four generous-sized bedrooms, an en suite to bedroom one, a family bathroom and plenty of storage.
The Marlborough is a detached four-bedroom family home offering an open-plan kitchen/breakfast/family room - which has French doors to the garden - and separate living and dining rooms. There are four generous-sized bedrooms, an en suite to bedroom one, a family bathroom and plenty of storage.
This 4-bed home with detached garage has an open plan kitchen with island unit and bi-fold doors leading to the patio and turfed garden. The main bedroom links to an en-suite with a large shower, and the main bathroom has a separate shower and double ended bath. Theres also a block paved driveway.
COMING SOON- PHASE 2- The Foxglove is an IDEAL FAMILY HOME- Offering generous open-plan kitchen and dining area with integrated appliances and bi-fold doors leading to the rear garden and patio. INTEGRAL GARAGE - NHBC 10-Year Home Warranty - The first floor offers an en-suite on the master bedroom
From the bay-windowed lounge to the en-suite bedroom, this is a superb, feature-filled home. The kitchen, the study/ family room and two of the four bedrooms are all dual aspect. The french doors enhance the open-plan kitchen, and the family bathroom includes a separate shower.
The bay windowed lounge complements a striking family kitchen where french windows enhance the dining area. There is a laundry room and a downstairs WC, two of the four bedrooms are en-suite, one has a dedicated dressing area and the family bathroom includes a separate shower.
An exciting opportunity to purchase new build detached house which is currently in the process of being built. Early interest prospective parties may be able to build to their own specifications. The location is semi rural and yet close to the village of Seghill, a charming village situ...
Four bedrooms, two bathrooms and a study are a good start for a new family home. The Cullen adds an integral garage, a kitchen/dining room with bi-fold doors to the garden and a peaceful separate living room to the living accommodation.
This 4-bed home with detached garage has an open plan kitchen with island unit and bi-fold doors leading to the patio and turfed garden. The main bedroom links to an en-suite with a large shower, and the main bathroom has a separate shower and double ended bath. Theres also a block paved driveway.
Save up to £10,000 with Ashberry. The Ophelia is a brand new, chain free & energy efficient home with an open-plan kitchen, dining & family area, TWO SETS of French doors to the garden, utility room, STUDY, two en suites, plus DRESSING AREA to bedroom 1.
PLOT 95 | The Tern is a 3-storey home designed around flexible family living. The open-plan kitchen with dining area is full of light, with French doors to your garden. In the lounge, you'll enjoy dual aspect views with a lovely bay window. On the first floor, your main bedroom has its own dressi...
LAST PLOT AVAILABLE IN THIS PHASE! STAMP DUTY PAID | KITCHEN AND BATHROOM UPGRADES | FLOORING INCLUDED THROUGHOUT! Plot 1 is offered with a range of stunning interior upgrades including upgraded kitchen with central island, integrated appliances with 5 year guarantee and fitted bathrooms w...
£25K worth of incentives available plus flooring throughout, double garage, turfed and fenced rear garden. Deceptively spacious, this exclusive family home is the final of this style on the development and one not to be missed. Spread across three floors, this family home offers space for everyo...
The Mayfair is a detached four-bedroom home that offers an open-plan kitchen/breakfast/family room alongside separate living and dining rooms. Upstairs, the master bedroom enjoys an en suite and there’s a bright family bathroom for the other three bedrooms. Bedroom four could be used as an office.
