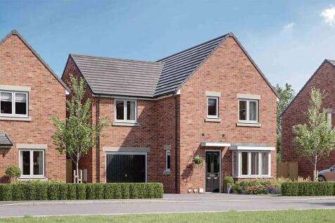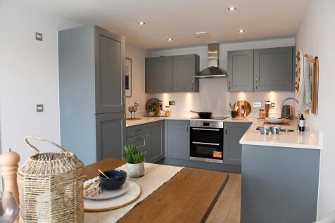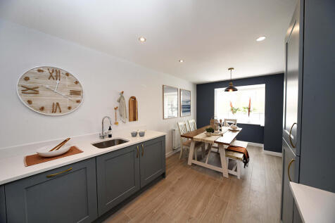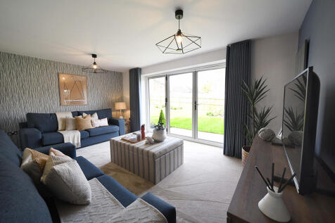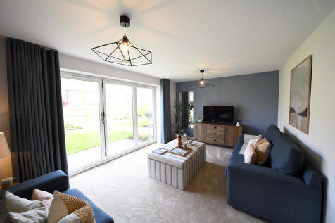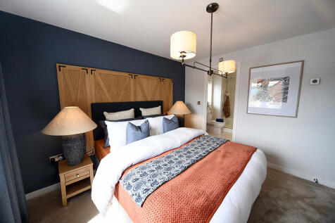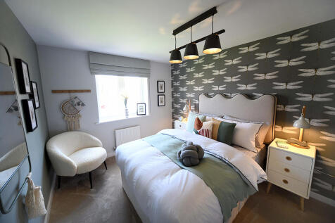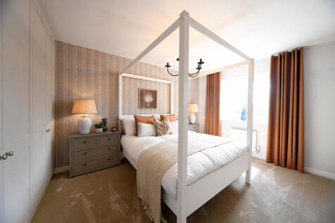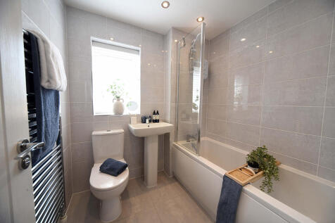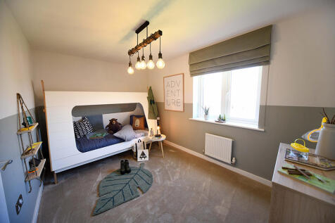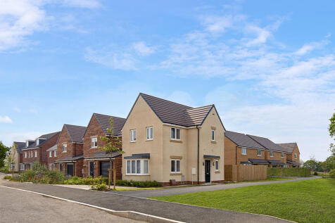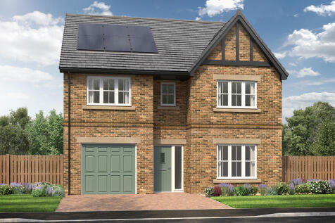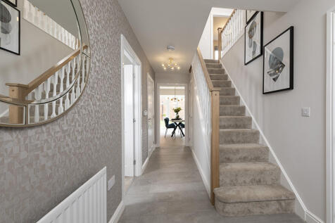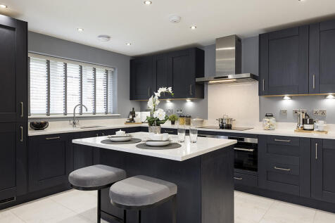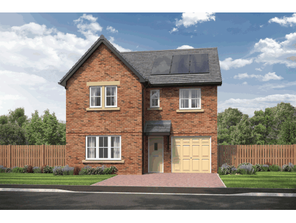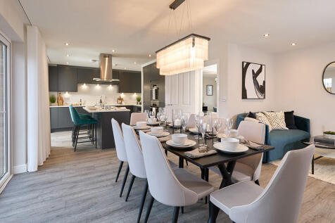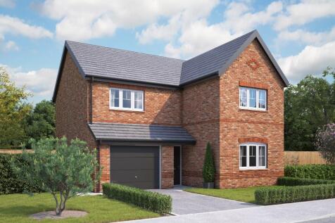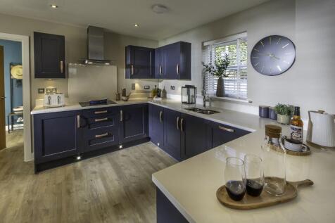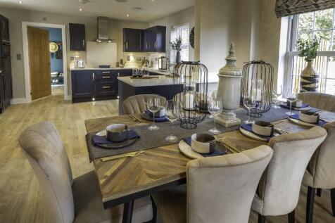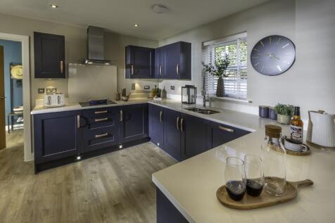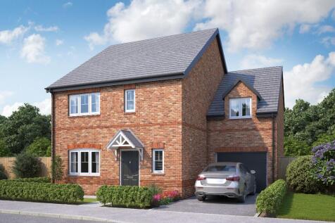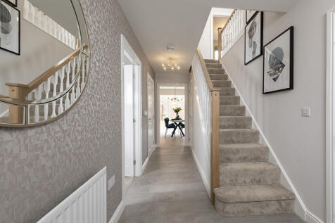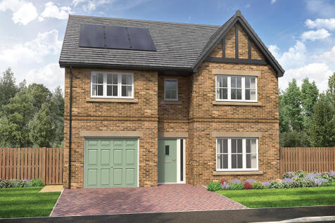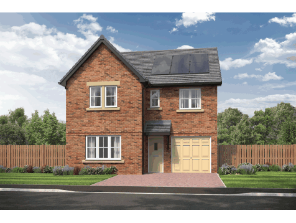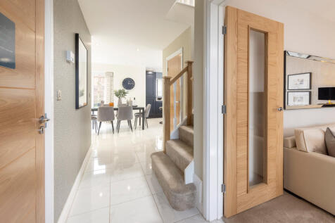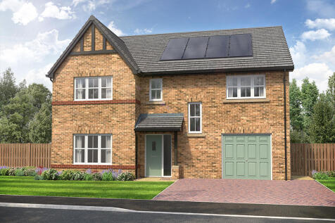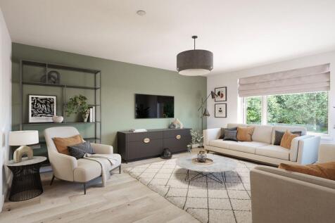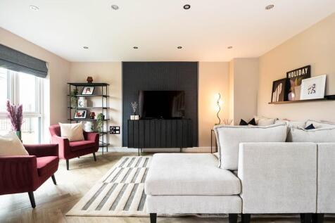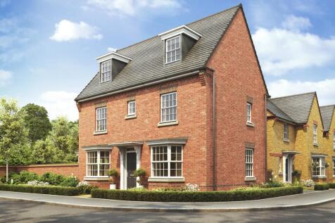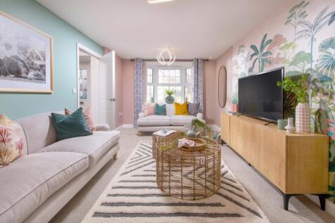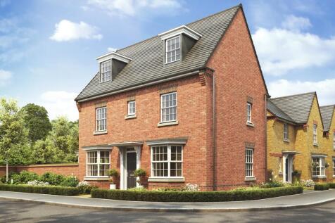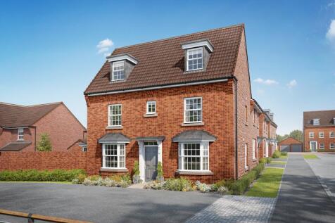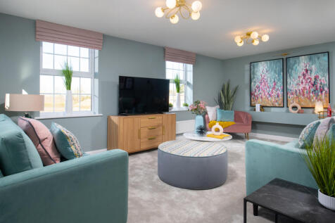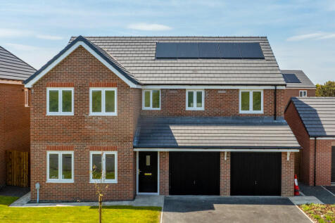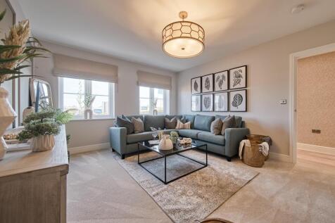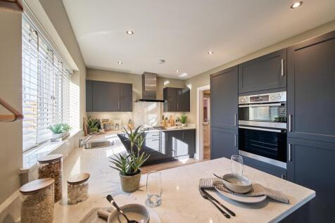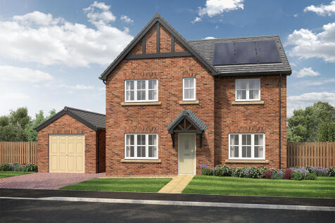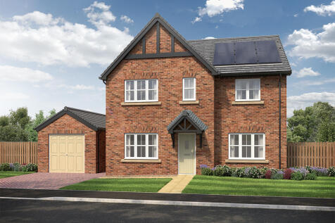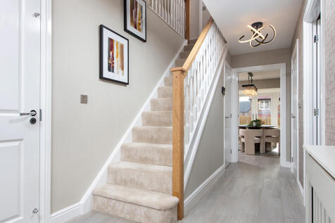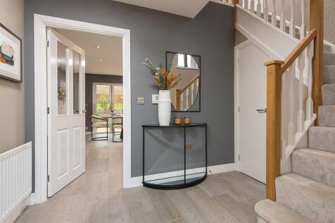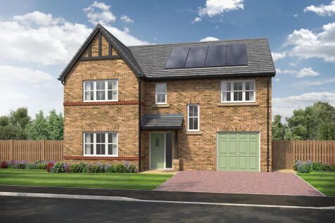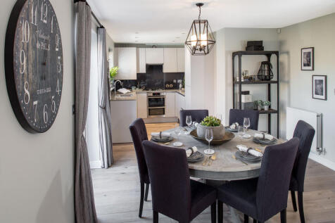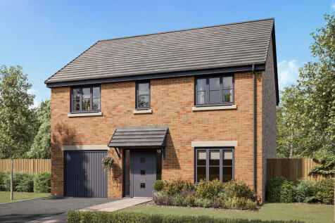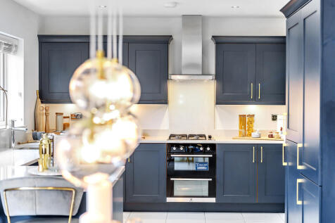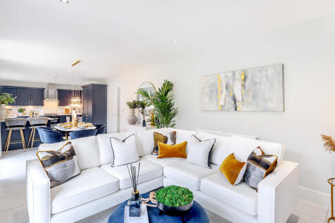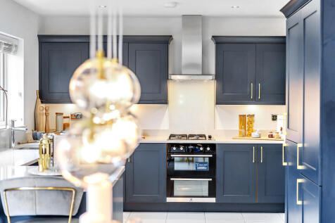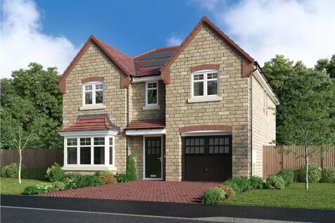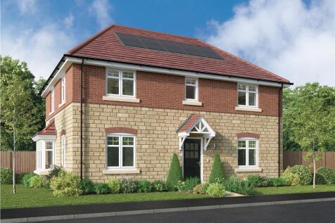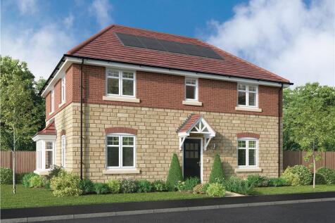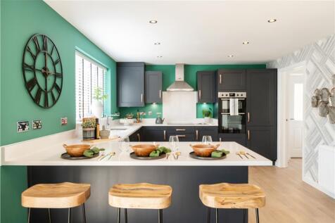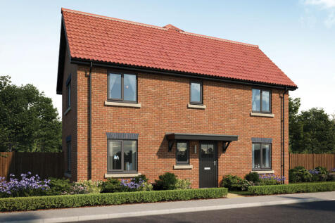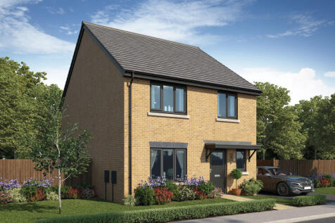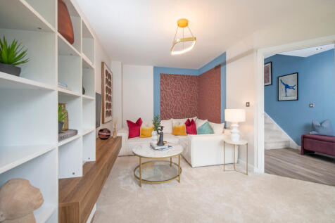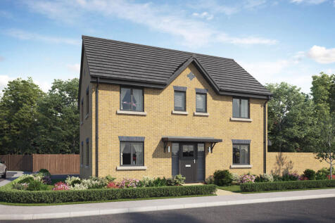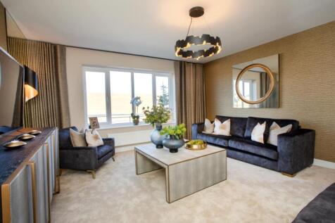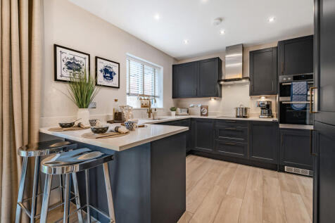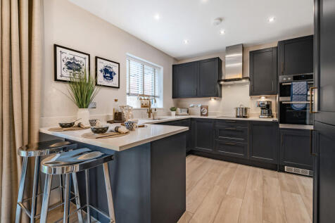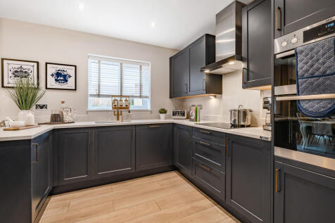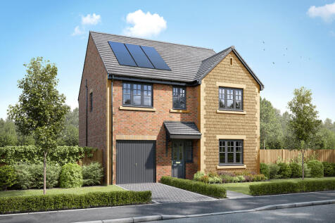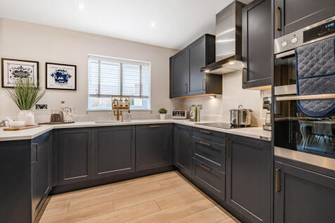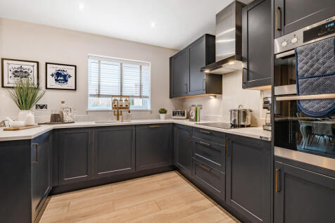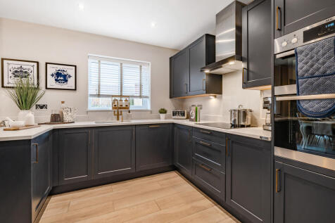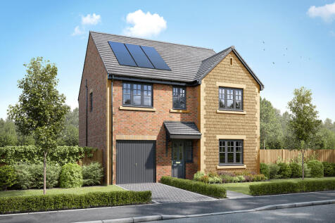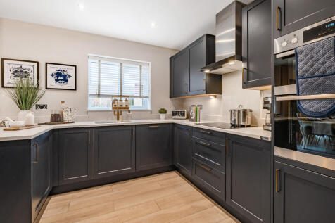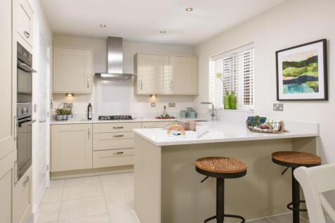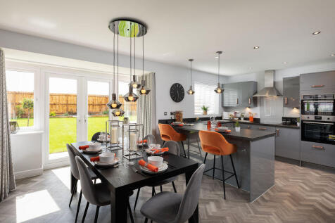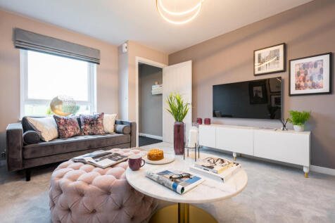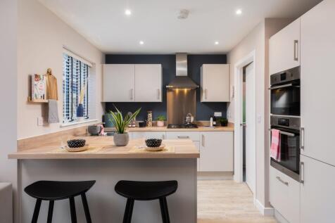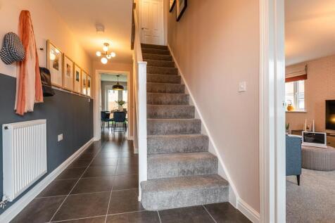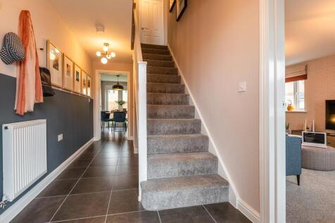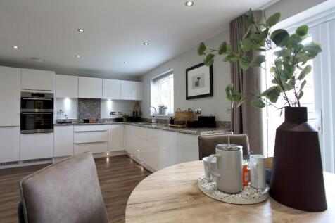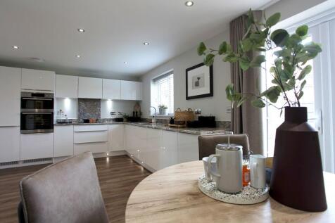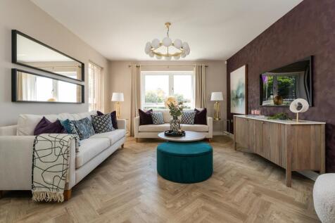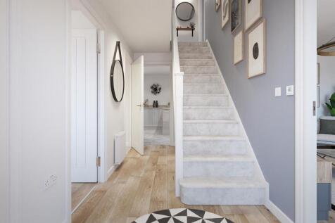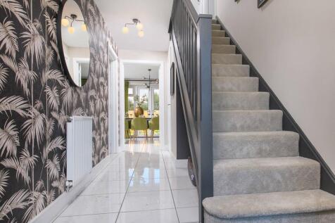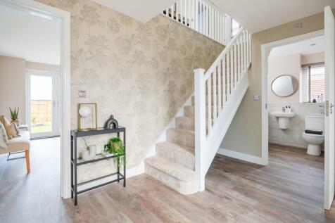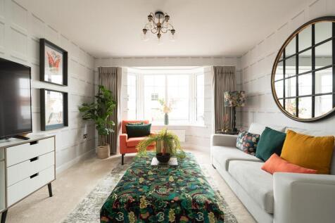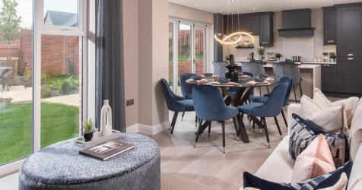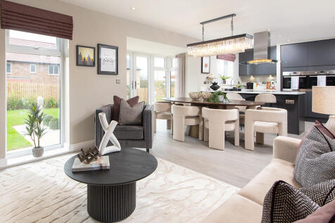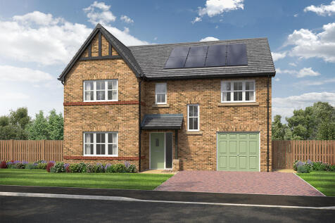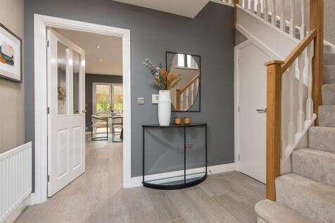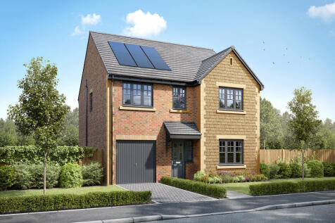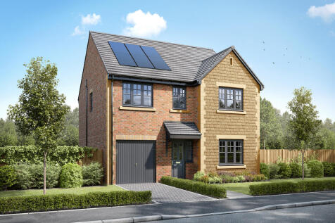Detached Houses For Sale in North East, England
This 4-bed home with integral garage and block paved driveway features an open plan kitchen/dining/family area with peninsula island and French doors to the garden and patio. The main bedroom boasts a dressing area, there are two en-suites, and the main bathroom has a double ended bath and shower.
This 4-bed home with integral garage and block paved driveway features an open plan kitchen/dining/family area with peninsula island and French doors to the garden and patio. The main bedroom boasts a dressing area, there are two en-suites, and the main bathroom has a double ended bath and shower.
PART EXCHANGE & £10,000 towards your move | The Tern is a 3-storey home designed around flexible family living. The OPEN-PLAN KITCHEN with dining area is full of light, with FRENCH DOORS to your garden. In the lounge, you'll enjoy DUAL ASPECT VIEWS with a lovely bay window. On the first floor, yo...
The Fenchurch is a five-bedroom family home with an integral double garage. The open-plan kitchen/dining/family room has two sets of French doors to the garden. A separate living room, utility room and downstairs WC are great features. Two of the bedrooms are en-suite and there's a family bathroom.
The Fenchurch is a five-bedroom family home with an integral double garage. The open-plan kitchen/dining/family room has two sets of French doors to the garden. A separate living room, utility room and downstairs WC are great features. Two of the bedrooms are en-suite and there's a family bathroom.
Immaculately presented throughout, this detached four bedroom property offers style and space. Ideally suited for family living, this exceptional home is a true standout. On the ground floor, you're welcomed by a bright and airy hallway that sets the tone for the rest of the property. <...
This 4-bed home with detached garage has an open plan kitchen with island unit and bi-fold doors leading to the patio and turfed garden. The main bedroom links to an en-suite with a large shower, and the main bathroom has a separate shower and double ended bath. Theres also a block paved driveway.
From the bay-windowed lounge to the en-suite bedroom, this is a superb, feature-filled home. The kitchen, the study/ family room and two of the four bedrooms are all dual aspect. The french doors enhance the open-plan kitchen, and the family bathroom includes a separate shower.
Four bedrooms, two bathrooms and a study are a good start for a new family home. The Cullen adds an integral garage, a kitchen/dining room with bi-fold doors to the garden and a peaceful separate living room to the living accommodation.
The bay windowed lounge complements a striking family kitchen where french windows enhance the dining area. There is a laundry room and a downstairs WC, two of the four bedrooms are en-suite, one has a dedicated dressing area and the family bathroom includes a separate shower.
An exciting opportunity to purchase new build detached house which is currently in the process of being built. Early interest prospective parties may be able to build to their own specifications. The location is semi rural and yet close to the village of Seghill, a charming village situ...
The Harley has four bedrooms and an integral garage. The kitchen/dining/family room has two sets of French doors leading into the garden and there’s a separate living room, a utility room, a downstairs WC and storage on both floors. A study has been included in the spacious first-floor layout.
The Harley has four bedrooms and an integral garage. The kitchen/dining/family room has two sets of French doors leading into the garden and there’s a separate living room, a utility room, a downstairs WC and storage on both floors. A study has been included in the spacious first-floor layout.
EV charger and solar panels included. The Ophelia is a brand new, chain free & energy efficient home with an open-plan kitchen, dining & family area, TWO SETS of French doors to the garden, utility room, STUDY, two en suites, plus DRESSING AREA to bedroom 1.
This 4-bed home with detached garage has an open plan kitchen with island unit and bi-fold doors leading to the patio and turfed garden. The main bedroom links to an en-suite with a large shower, and the main bathroom has a separate shower and double ended bath. Theres also a block paved driveway.
The Harley has four bedrooms and an integral garage. The kitchen/dining/family room has two sets of French doors leading into the garden and there’s a separate living room, a utility room, a downstairs WC and storage on both floors. A study has been included in the spacious first-floor layout.
