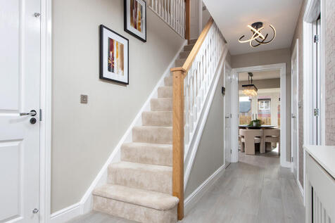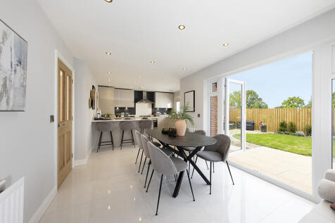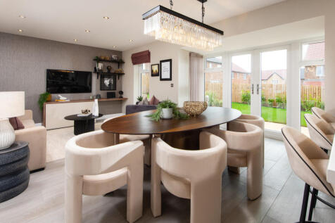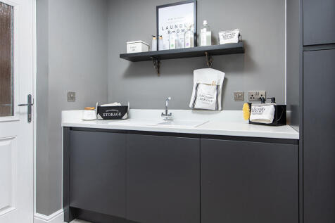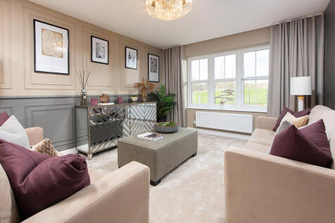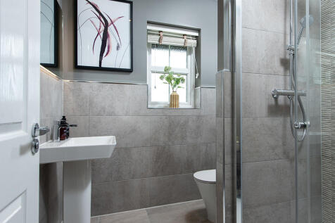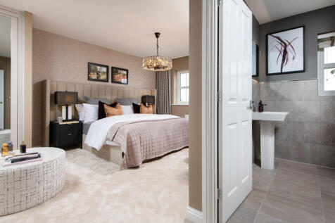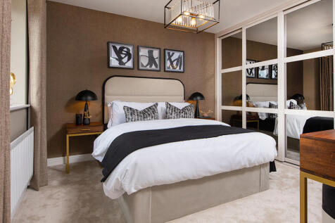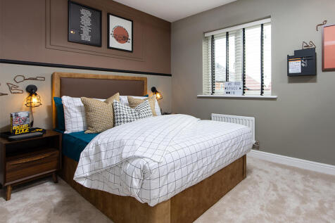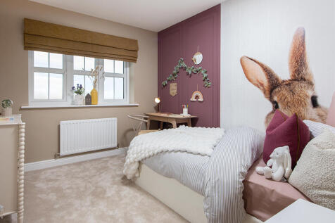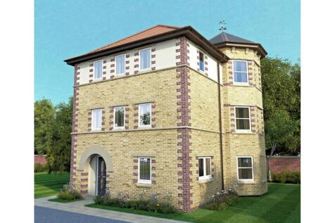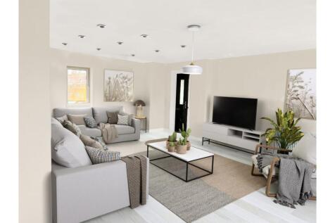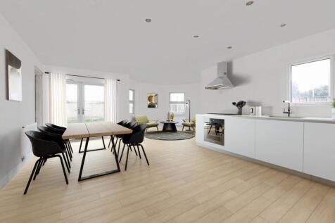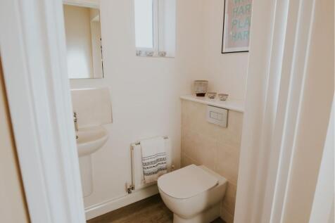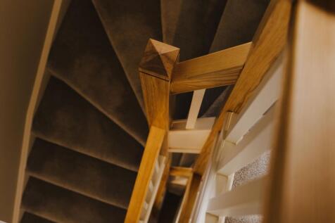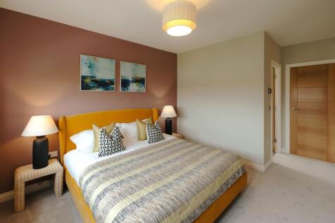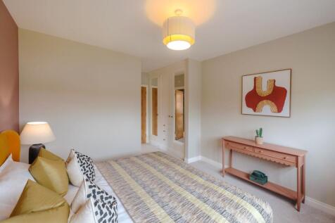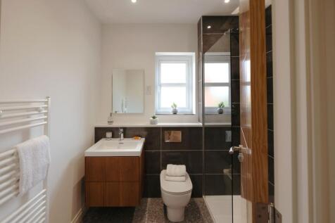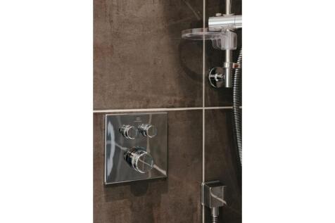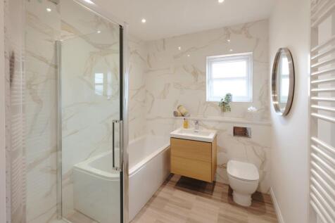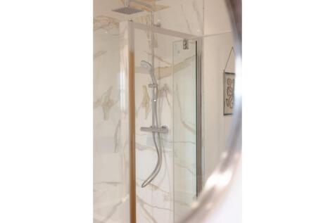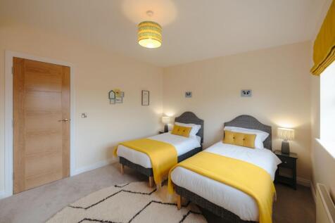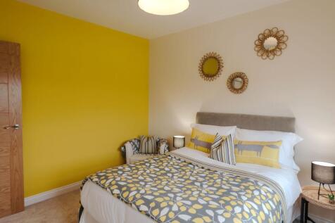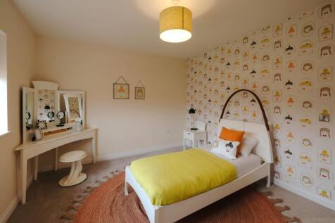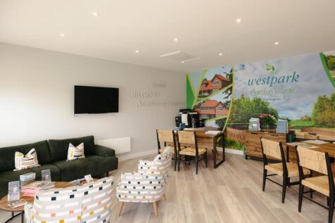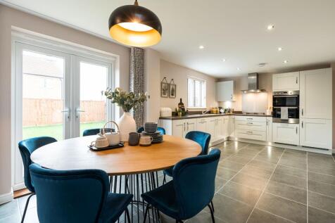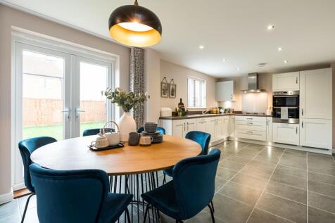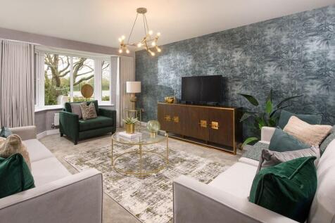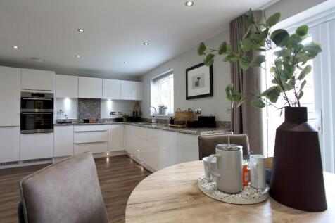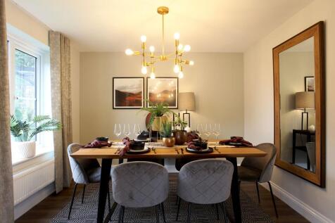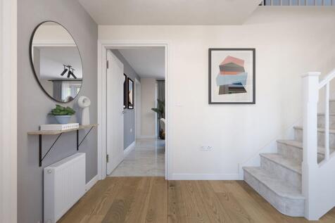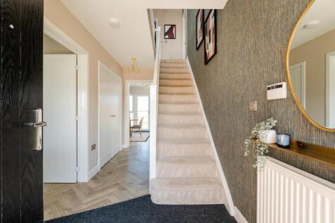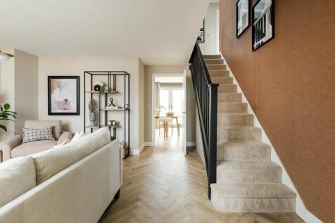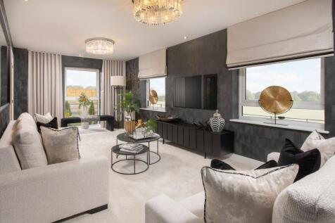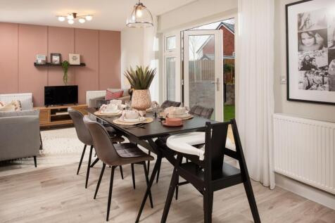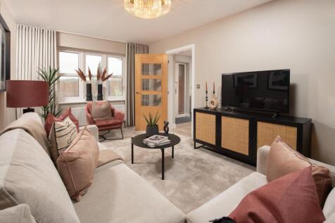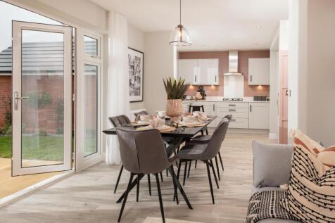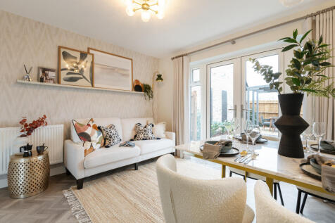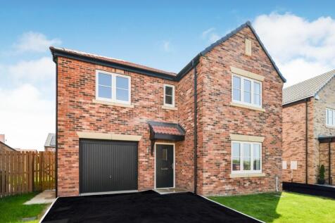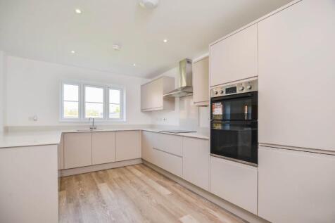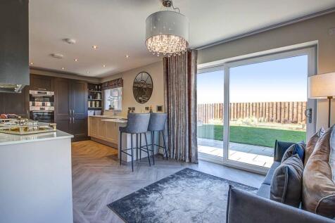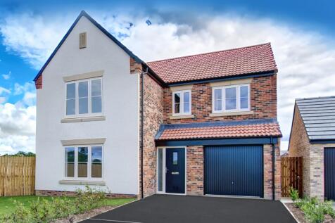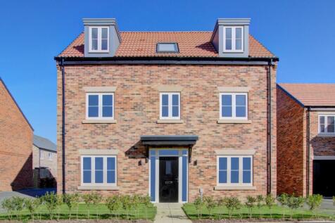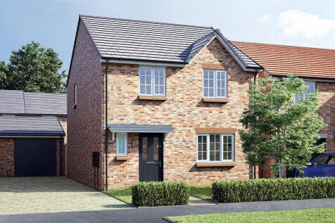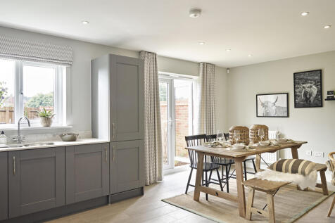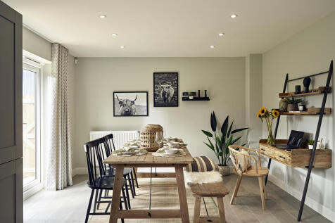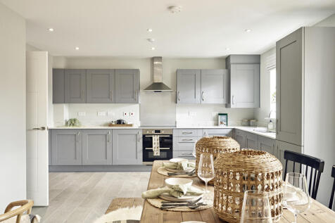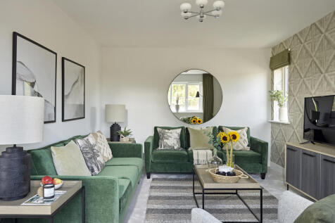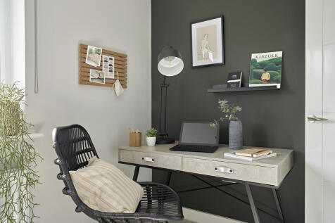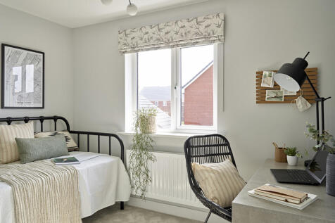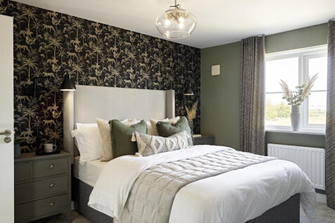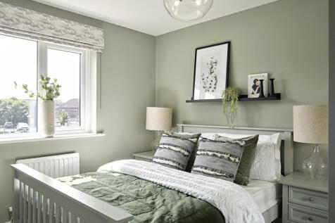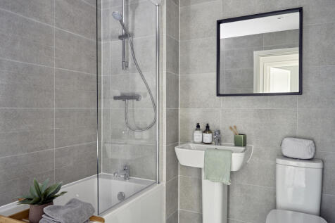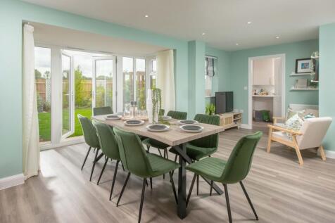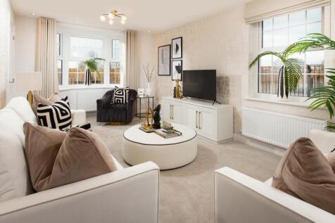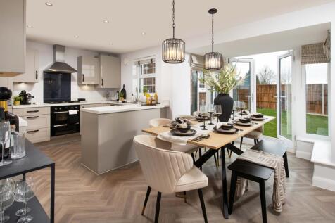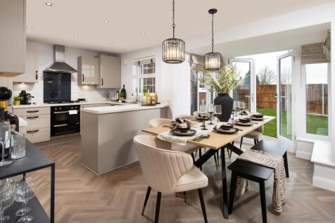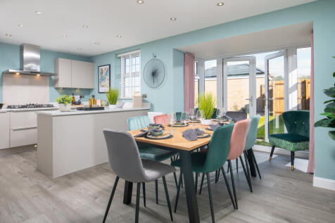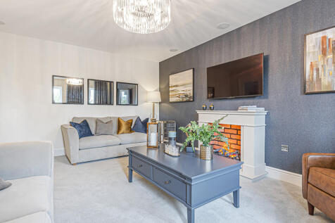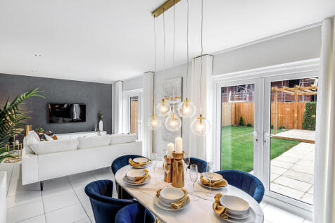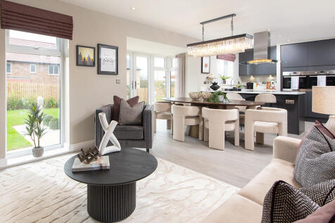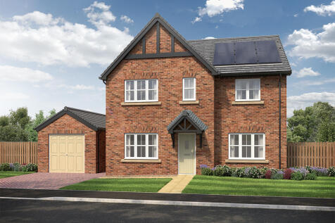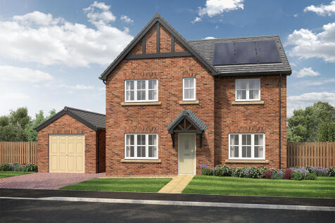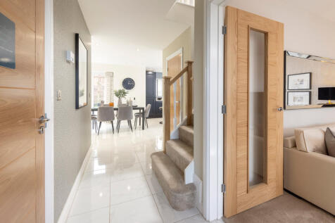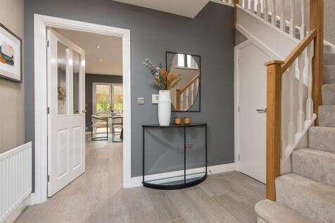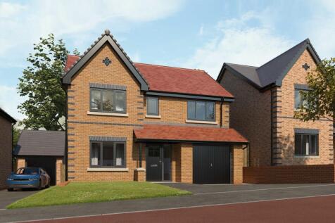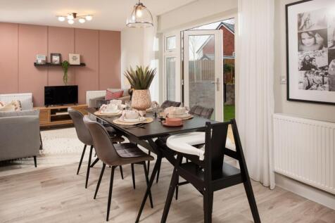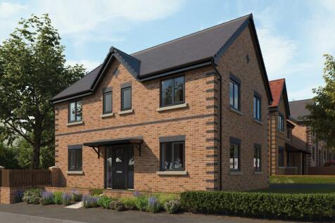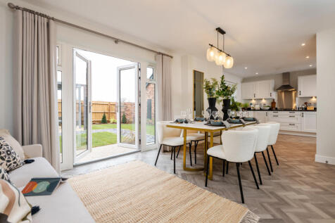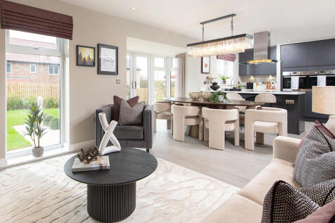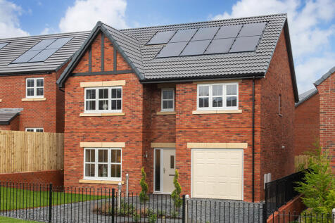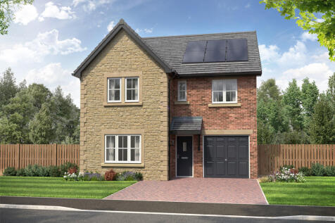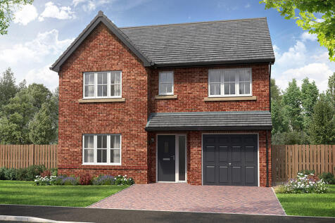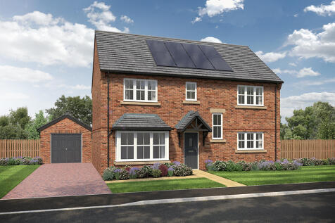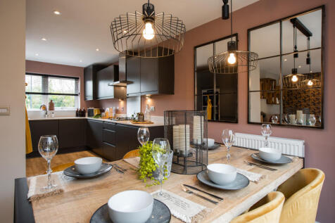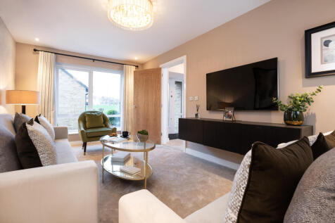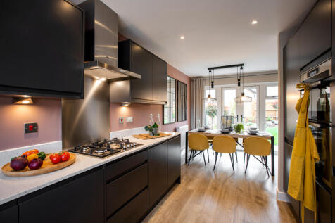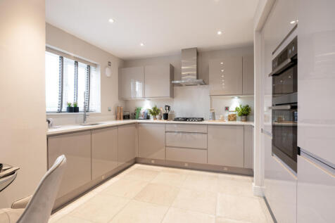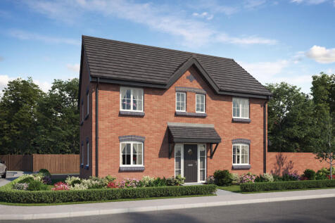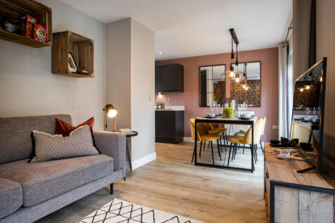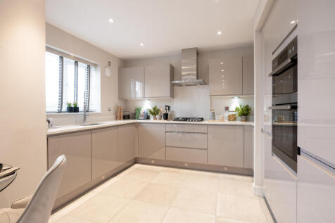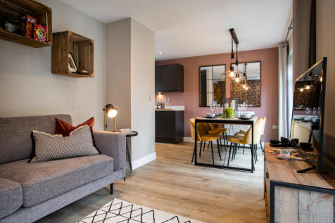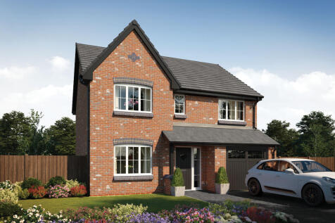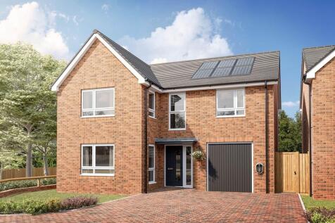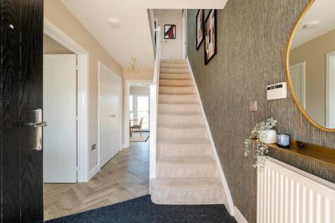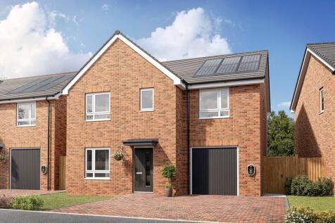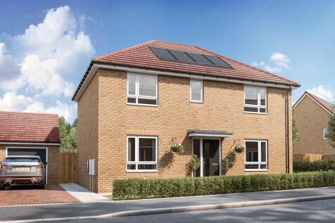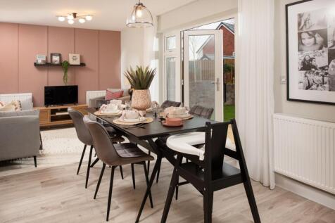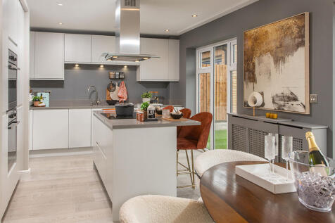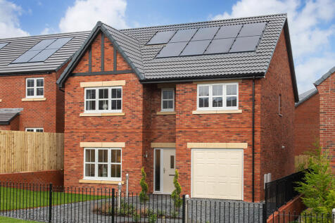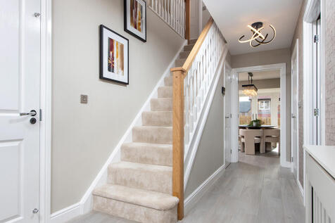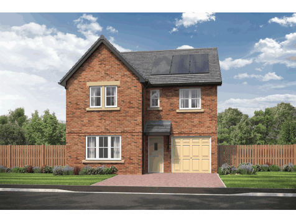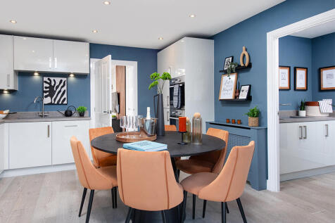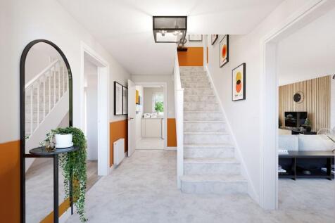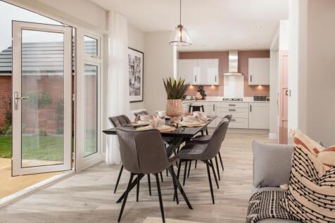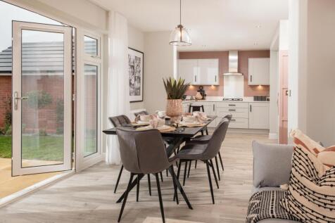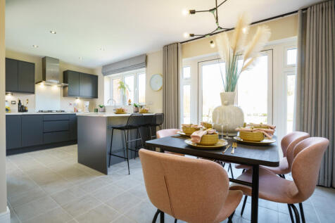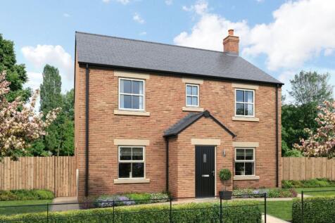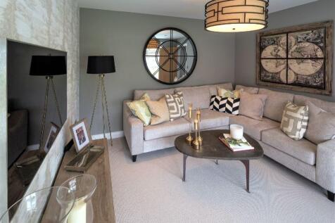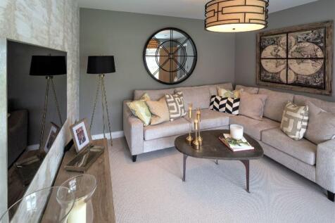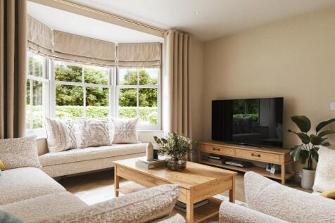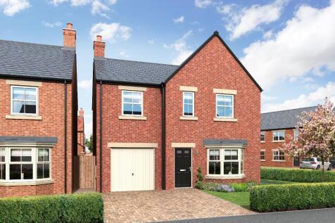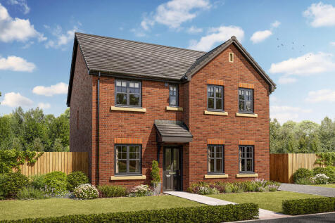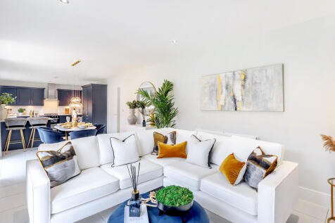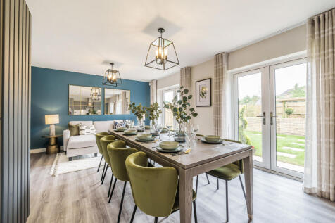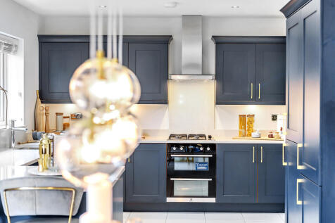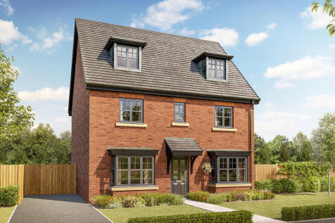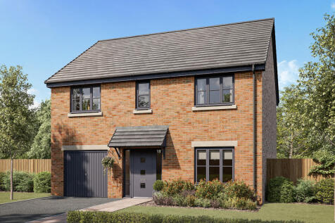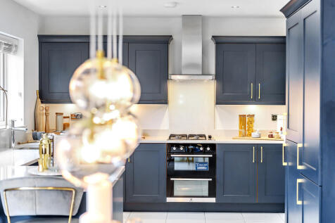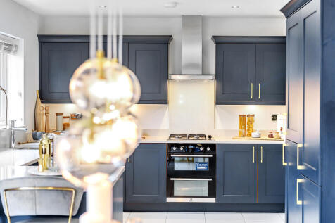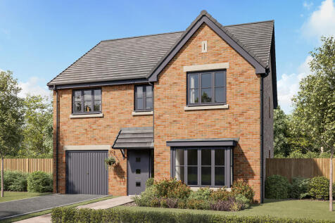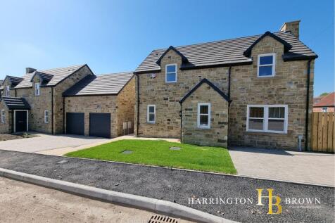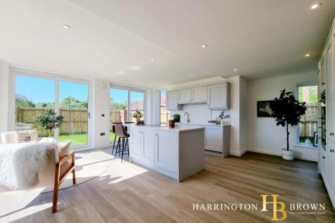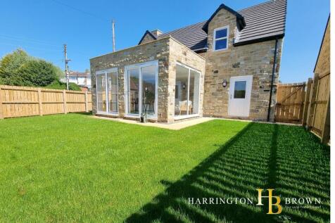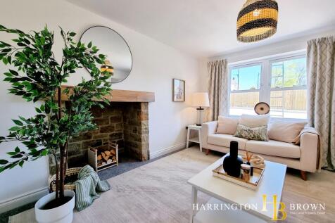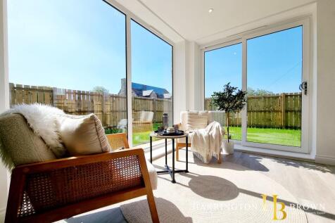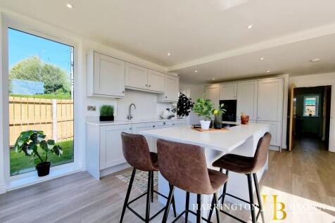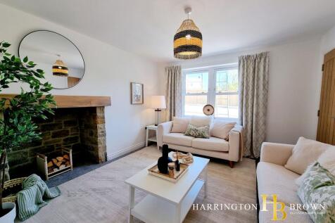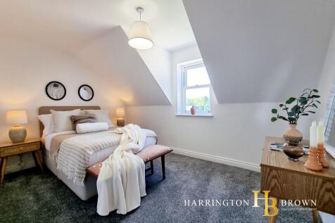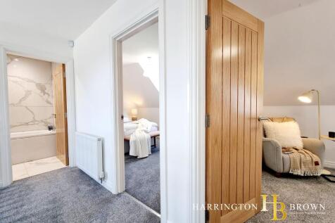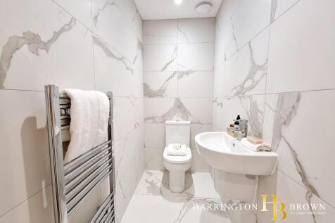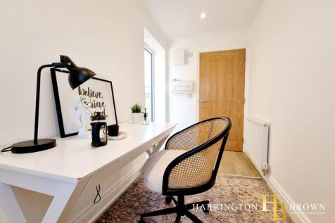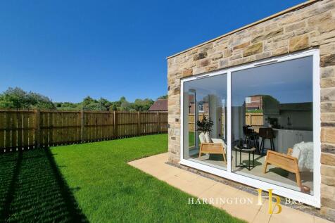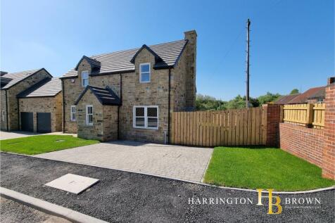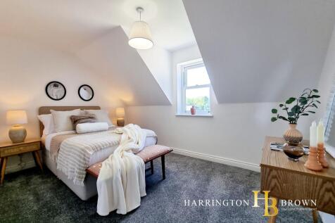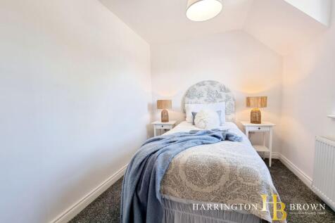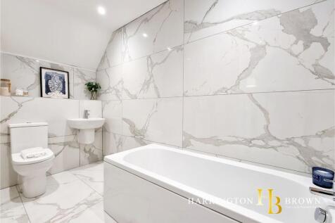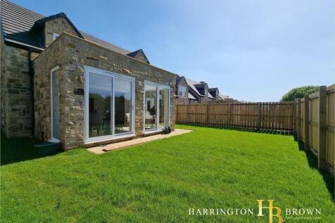Detached Houses For Sale in North East, England
This 4-bed home with integral garage and block paved driveway features an open plan kitchen/dining/family area with peninsula island and French doors to the garden and patio. The main bedroom boasts a dressing area, there are two en-suites, and the main bathroom has a double ended bath and shower.
£25K worth of incentives available plus flooring throughout, double garage, turfed and fenced rear garden. Deceptively spacious, this exclusive family home is the final of this style on the development and one not to be missed. Spread across three floors, this family home offers space for everyo...
The Beechford - The striking bay windowed lounge reflects the opulence of this striking home. From the convenient laundry to the galley kitchen and bright dining room, each detail will add pleasure to life. A gallery landing leads to the bathroom and five bedrooms, two of them en-suite Plot 256...
This 4 bedroom detached home with garage offers space for the whole family. There is a good sized living room to the front of the home as well as an open-plan kitchen/dining area which opens onto the garden through glazed doors. Upstairs, the master bedroom features an ensuite shower ...
PART EXCHANGE & £10,000 towards your move. This detached 4 bedroom home features a bay fronted-lounge and INTEGRAL GARAGE with driveway. Downstairs also benefits from an OPEN-PLAN KITCHEN DINER and family area with FRENCH DOORS onto the garden. Completing this floor is a WC with UTILITY SPACE, ha...
The Harley has four bedrooms and an integral garage. The kitchen/dining/family room has two sets of French doors leading into the garden and there’s a separate living room, a utility room, a downstairs WC and storage on both floors. A study has been included in the spacious first-floor layout.
This 4-bed home with integral garage and block paved driveway features an open plan kitchen/dining/family area with peninsula island and French doors to the garden and patio. The main bedroom boasts a dressing area, there are two en-suites, and the main bathroom has a double ended bath and shower.
This 4-bed home with integral garage and block paved driveway features an open plan kitchen/dining/family area with peninsula island and French doors to the garden and patio. The main bedroom boasts a dressing area, there are two en-suites, and the main bathroom has a double ended bath and shower.
DUCHY HOMES - Plot 46, 53, 54 & 59 - The Cranbourne - 4 bedroom detached family home. The Cranbourne is an executive 4-bedroom detached home, with a practical open-plan kitchen featuring a zoned dining and family area with French doors to the rear, as well as a separate living room with bay window.
This 4-bed home with integral garage has a striking entrance that leads to an open plan kitchen with an island unit and large bi-fold doors to the patio and turfed garden. There are two stylish en-suites with rainfall showers, and a main bathroom with a double ended bath and separate shower.
MOVE IN THIS SUMMER - SOUTH FACING GARDEN - Private Drive - The Lily II is an outstanding family home with a detached garage and private parking. The ground floor offers a spacious open-plan kitchen, dining and family area with bi-fold doors leading out to the generous south facing garden.
The Mayfair is a detached four-bedroom home that offers an open-plan kitchen/breakfast/family room alongside separate living and dining rooms. Upstairs, the master bedroom enjoys an en suite and there’s a bright family bathroom for the other three bedrooms. Bedroom four could be used as an office.
Four bedrooms, two bathrooms and a study are a good start for a new family home. The Cullen adds an integral garage, a kitchen/dining room with bi-fold doors to the garden and a peaceful separate living room to the living accommodation.

