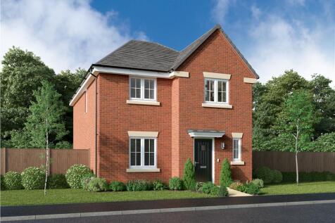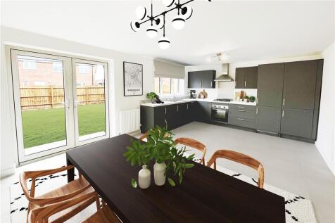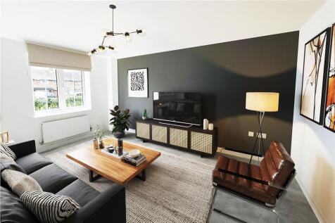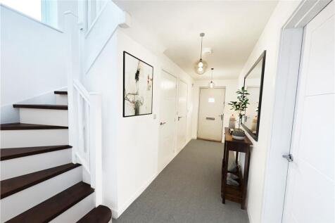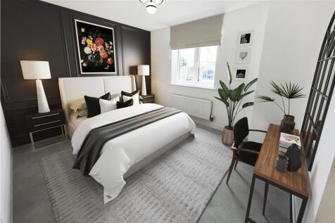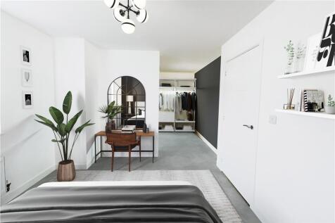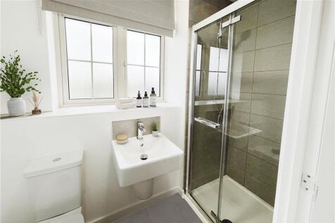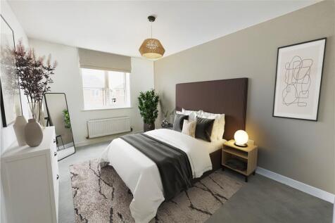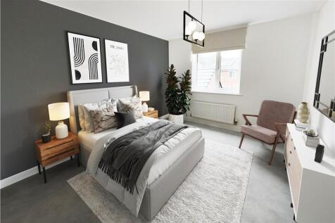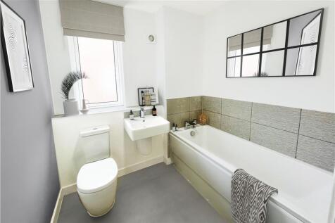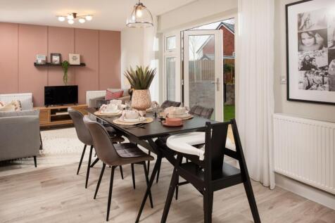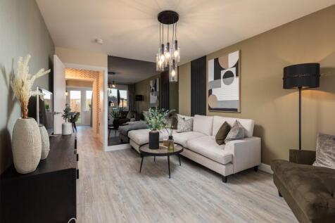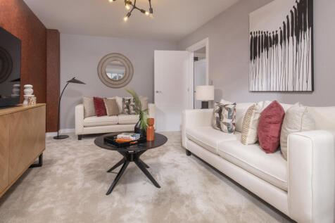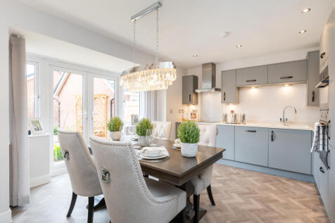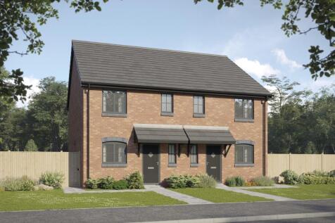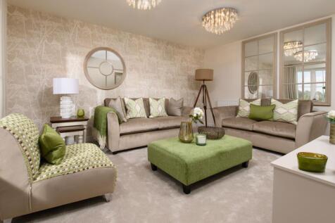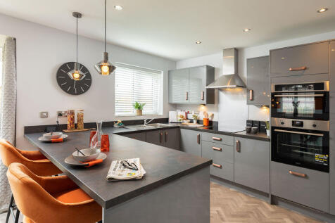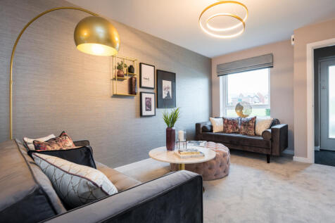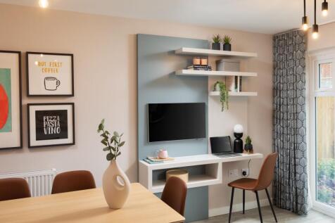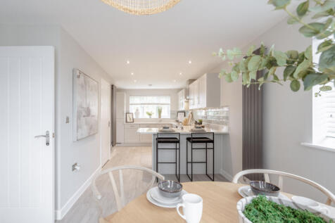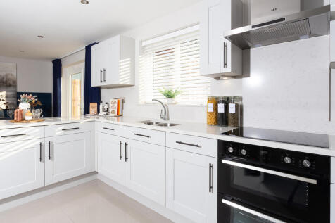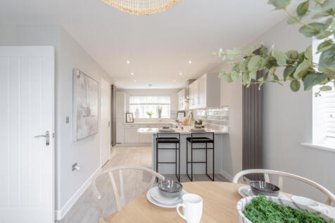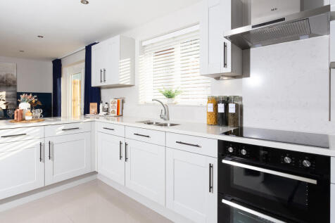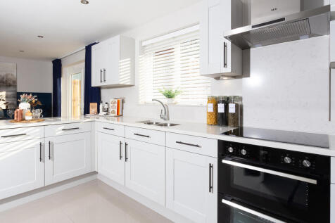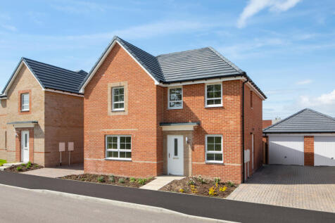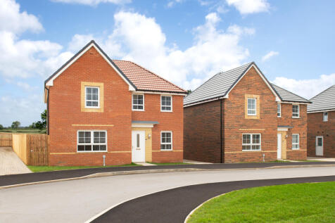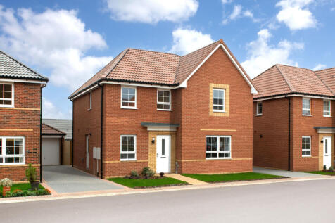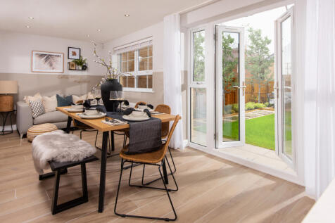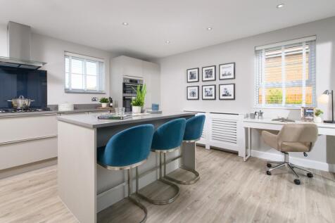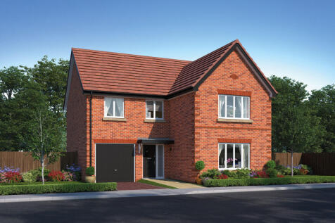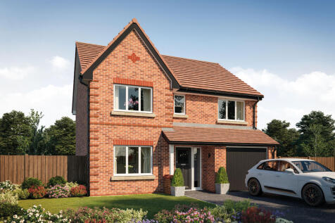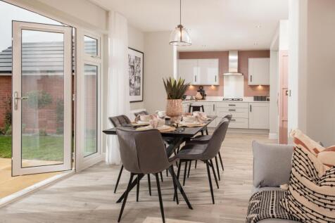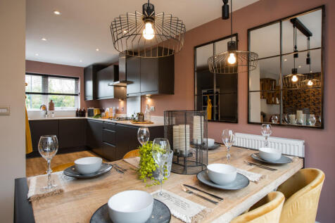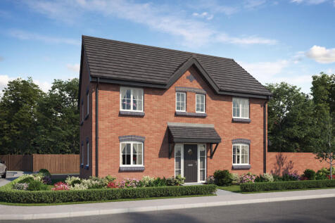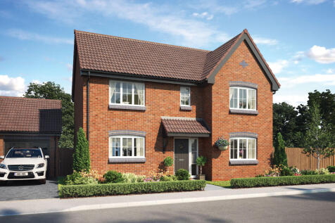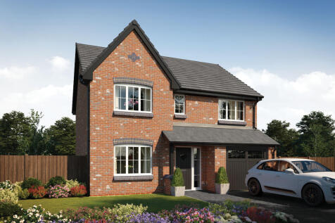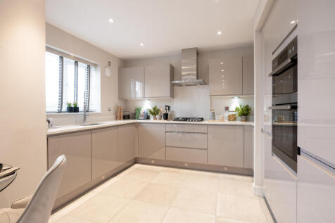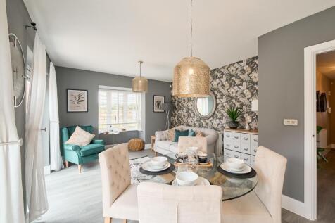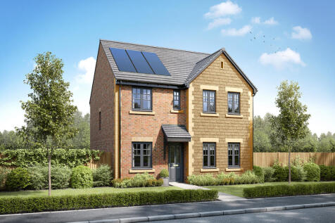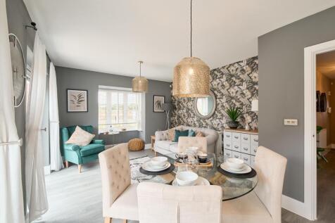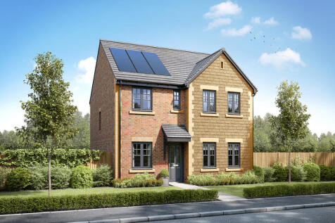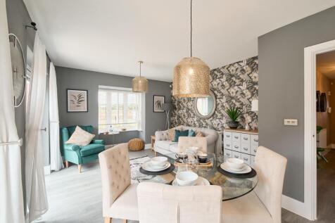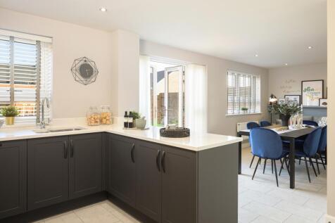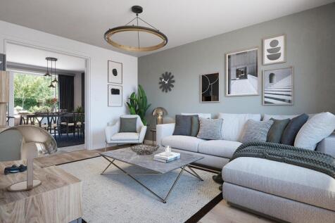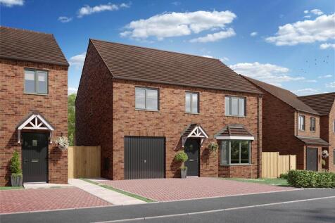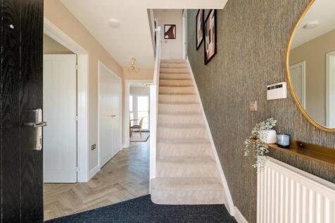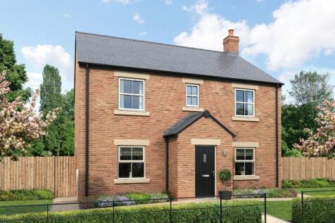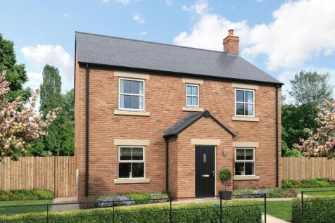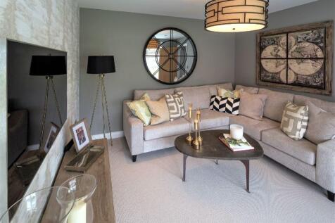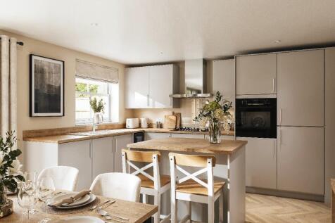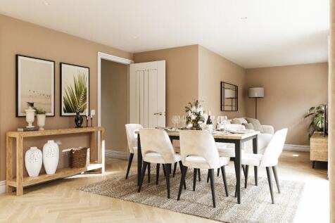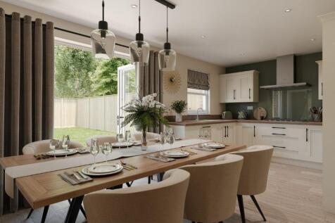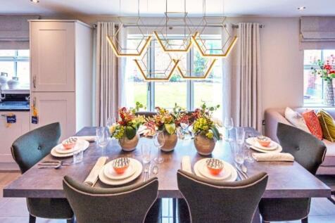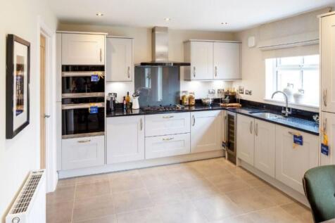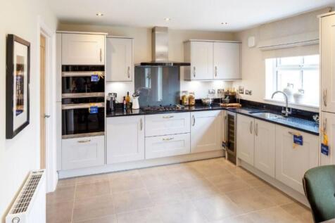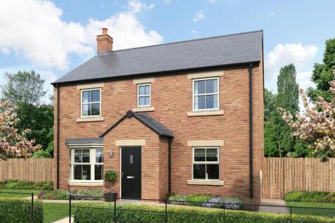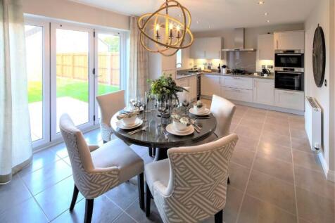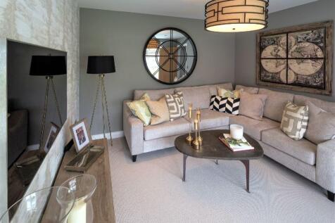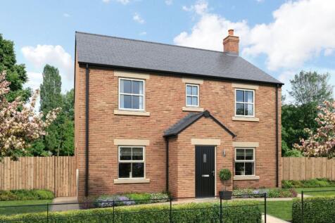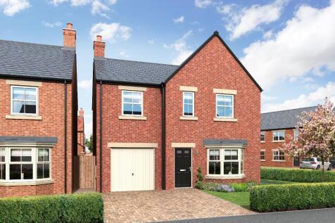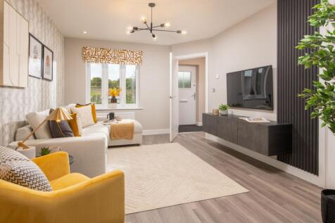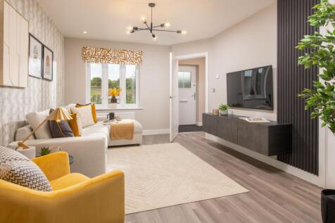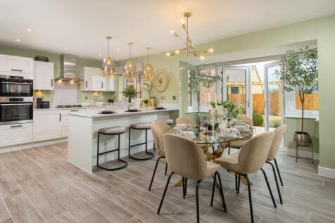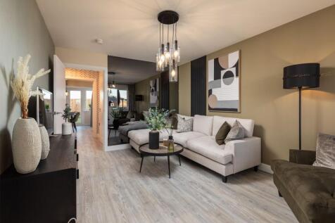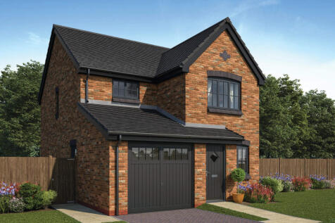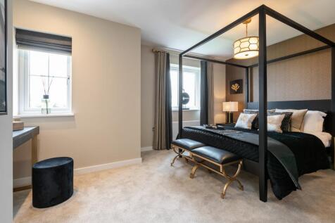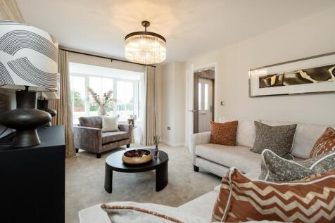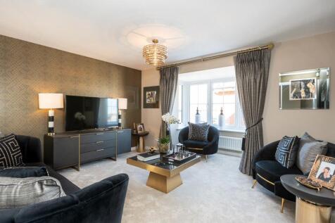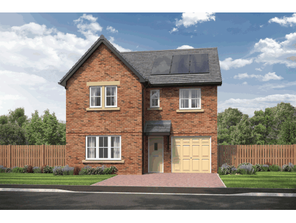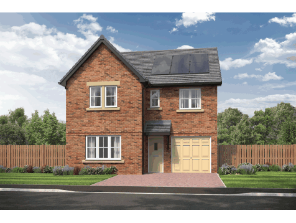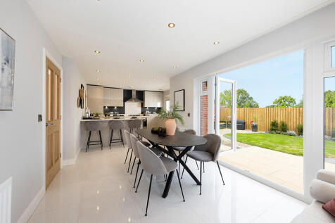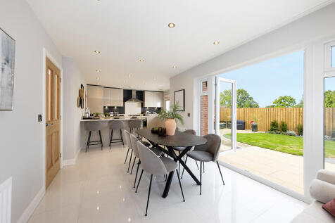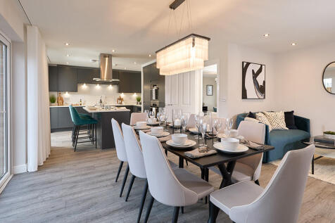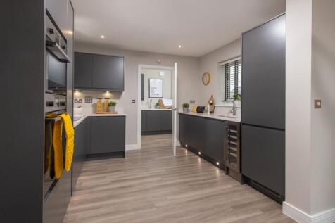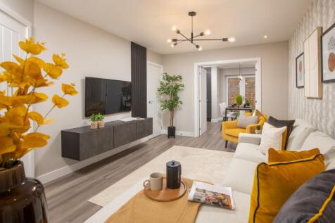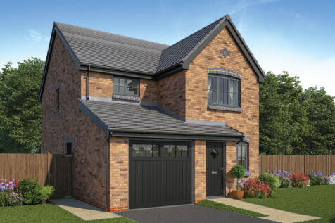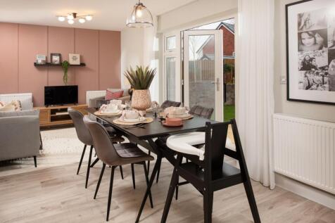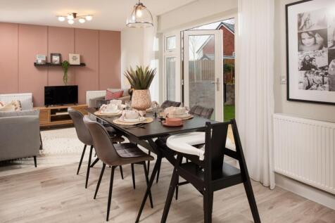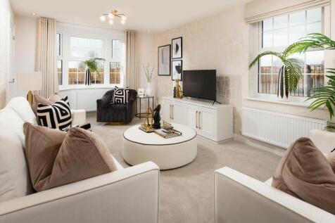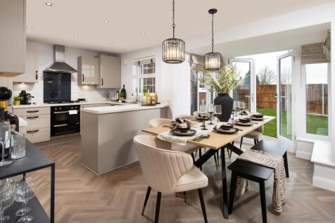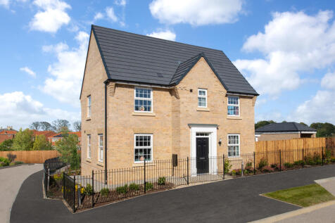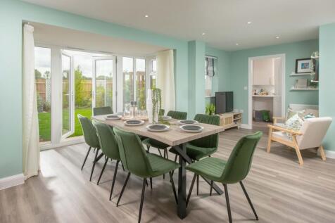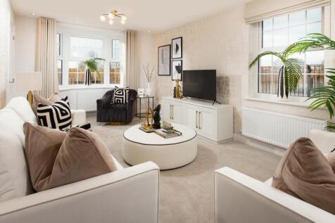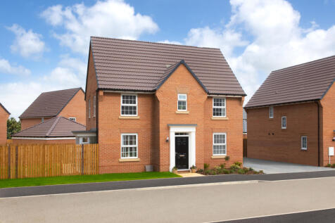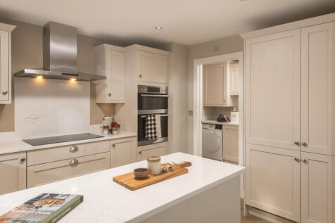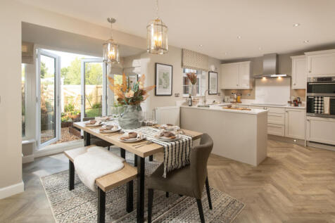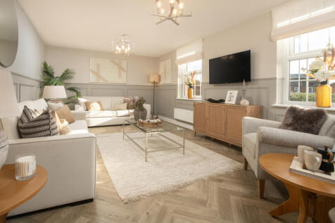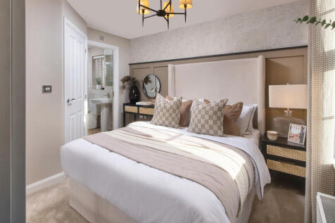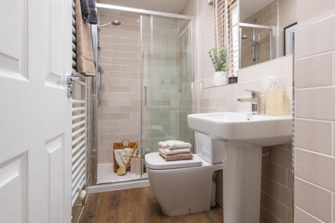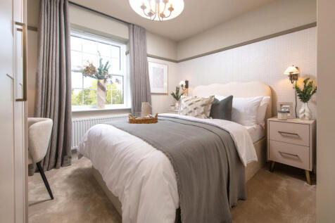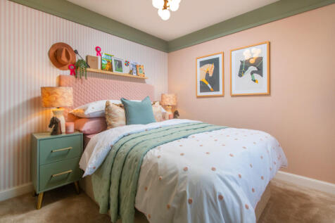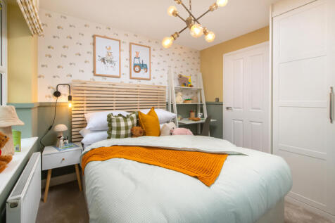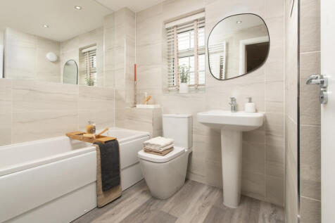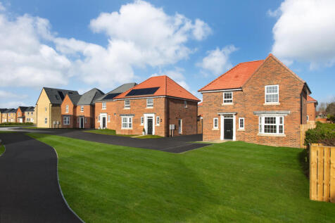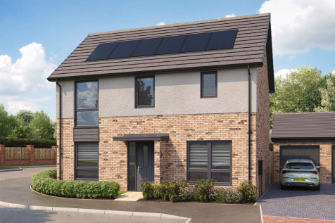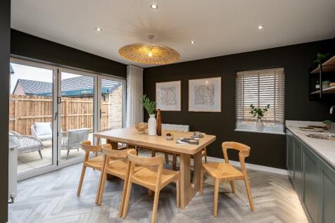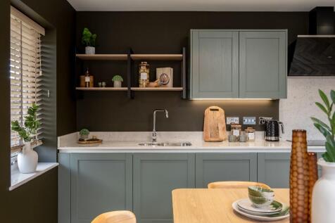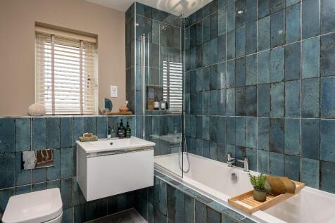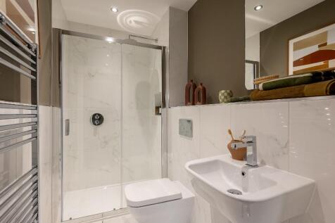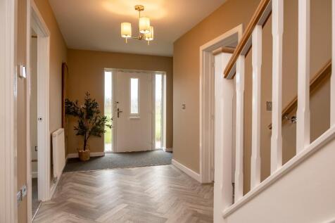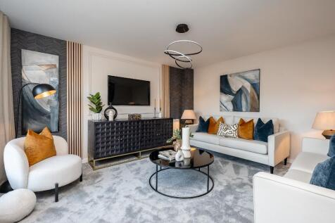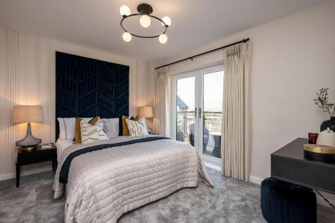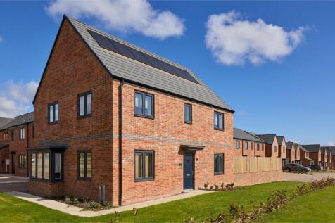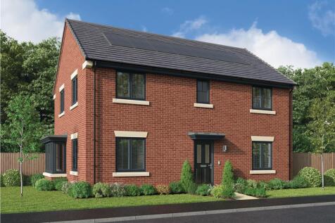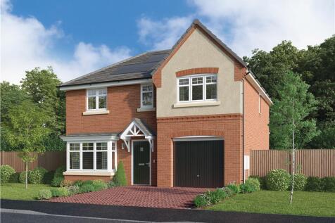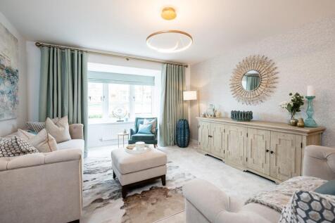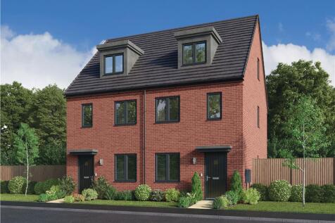Detached Houses For Sale in North East, England
EV charger and solar panels included. The Myrtle is a wonderful 4-bedroom home which features an integral garage – ideal for additional storage space – a downstairs cloakroom, a utility room, and an open-plan kitchen and dining area.
This is a stunning detached home with an impressive open-plan kitchen/diner/family room. The Newton's features include a living room, separate dining room and a utility room. The top floor bedroom enjoys an en suite. The first floor is home to four further bedrooms - one of which is en suite.
OVERLOOKING OPEN SPACE located in a CUL-DE-SAC, The Radleigh offers spacious rooms, ideal for entertaining. The OPEN-PLAN KITCHEN diner opens out to the garden through FRENCH DOORS. From entertaining guests in the large living areas to working from home in the STUDY, you’ll love the multi-purpose...
The Mayfair is a detached four-bedroom home that offers an open-plan kitchen/breakfast/family room alongside separate living and dining rooms. Upstairs, the master bedroom enjoys an en suite and there’s a bright family bathroom for the other three bedrooms. Bedroom four could be used as an office.
The Mayfair is a detached four-bedroom home that offers an open-plan kitchen/breakfast/family room alongside separate living and dining rooms. Upstairs, the master bedroom enjoys an en suite and there’s a bright family bathroom for the other three bedrooms. Bedroom four could be used as an office.
Located in a CUL-DE-SAC with GREEN OPEN SPACE, your new home offers an OPEN-PLAN KITCHEN DINER opens out to the garden through FRENCH DOORS. From entertaining guests in the large living areas to working from home in the STUDY, you’ll love the multi-purpose rooms. With 4 DOUBLE BEDROOMS, including...
Located in a CUL-DE-SAC, your new home overlooks OPEN SPACE. The OPEN-PLAN KITCHEN DINER opens out to the garden through FRENCH DOORS. From entertaining guests in the large living areas to working from home in the STUDY, you’ll love the multi-purpose rooms. With 4 SPACIOUS DOUBLE BEDROOMS, includ...
£17,998 DEPOSIT CONTRIBUTION - SOUTH FACING GARDEN - Move in this Autumn - The Lily II is an outstanding family home with a detached garage and private parking. The ground floor offers a spacious open-plan kitchen, dining and family area with bi-fold doors leading out to the south-facing garden.
NEW RELEASE - Take an exclusive tour of the new show home at Debdon Falls - The Foxglove in an outstanding four-bedroom family home with an integral garage and driveway at Debdon Falls. The ground floor benefits from a spacious open-plan kitchen, dining and family area with bi-fold doors.
£17,998 DEPOSIT CONTRIBUTION - Move in this autumn- SOUTH FACING GARDEN - The Lily II is an outstanding family home with a detached garage and private parking. The ground floor offers a spacious open-plan kitchen, dining and family area with bi-fold doors leading out to the south-facing garden.
**Fantastic Incentives available when you move in next year!** 37 The Knebworth Jeremiah Drive. £18,000 discount or deposit paid (5%) plus £5,000 flooring package. Reserve now – Move in ready! With curb appeal in abundance, you would be forgiven for overlooking the fantastic space on offer here...
Dominated by a bright bay window, the lounge reflects the unmistakable quality found throughout this impressive home. The kitchen and dining room provides a naturally light, stimulating setting for family life, two of the four bedrooms are en-suite and one includes a walkthrough dressing area. ...
This 4-bed home with integral garage and block paved driveway has an open plan kitchen with stylish island and bi-fold doors to a patio and turfed garden. The spacious main bedroom has an en-suite complete with rainfall shower and the main bathroom has a double ended bath and a separate shower.
PART EXCHANGE & £10,000 towards your move. The Tern is a 3-storey home designed around flexible family living. The open-plan kitchen with dining area is full of light, with French doors to your garden. In the lounge, you'll enjoy dual aspect views with a lovely bay window. On the first floor, you...
Located in a CUL-DE-SAC, The impressive entrance hall leads to an OPEN-PLAN kitchen-diner with a glazed bay and FRENCH DOORS to your rear garden. The kitchen has an ADJOINING UTILITY, which is ideal for school uniforms and muddy football kits. You'll love the DUAL ASPECT lounge, which is full of ...
From the bay-windowed lounge to the en-suite bedroom, this is a home filled with premium features. The kitchen, the study or family room and two of the bedrooms are dual aspect, and the dining area’s french doors add extra flexibility to the light, open ambience.
