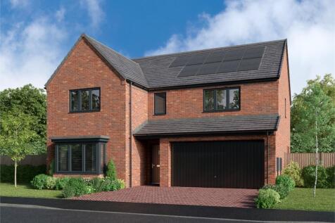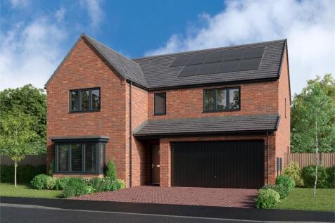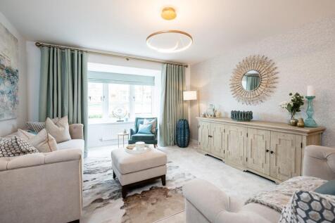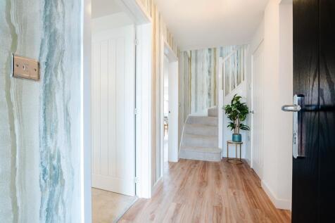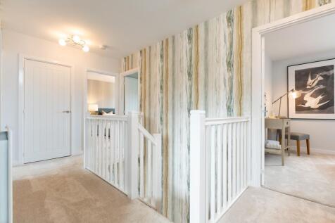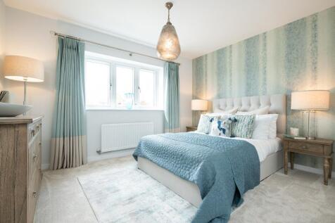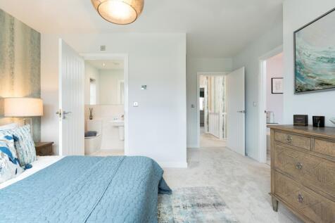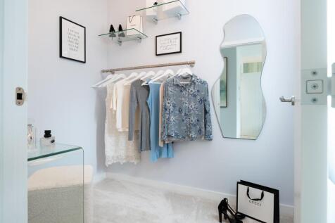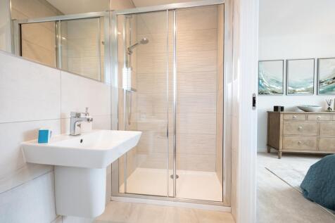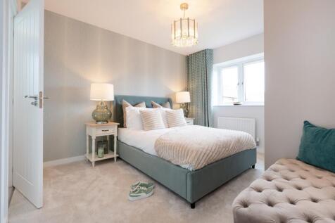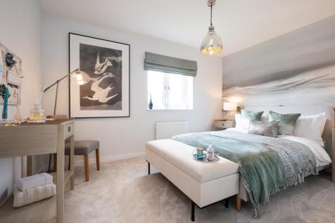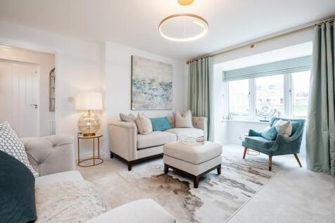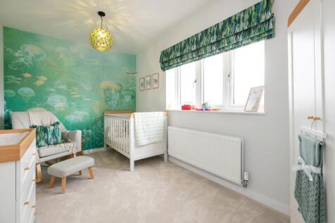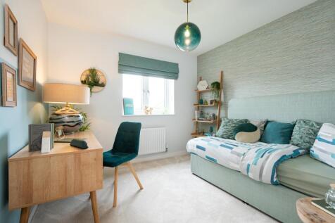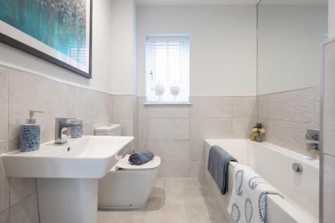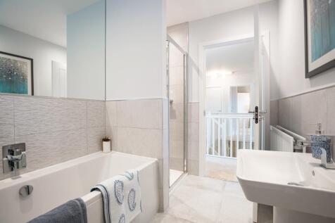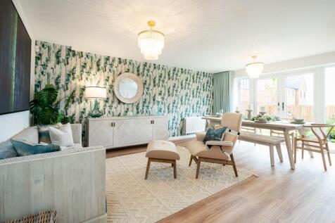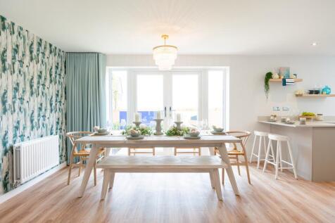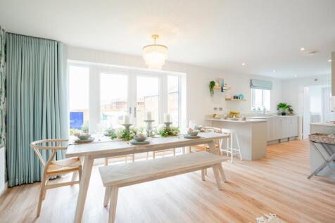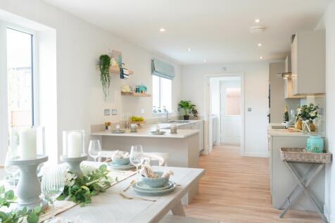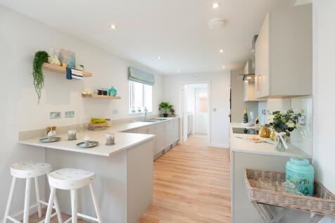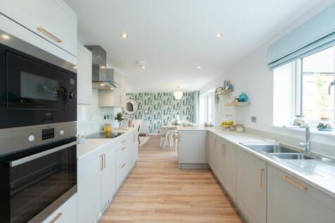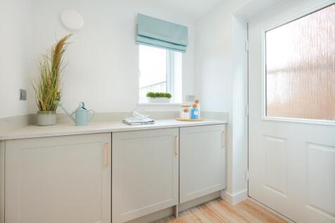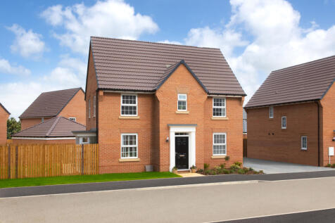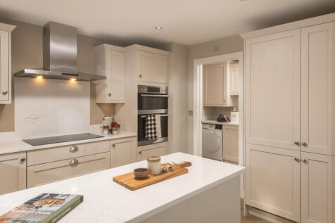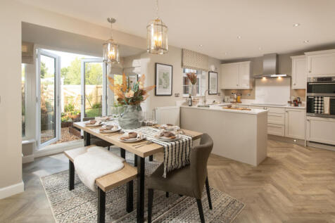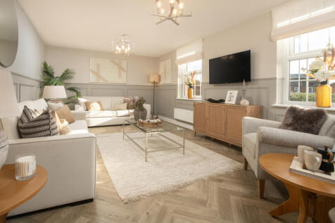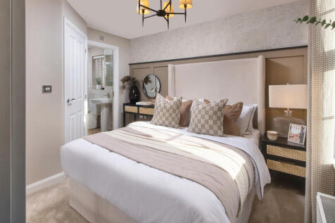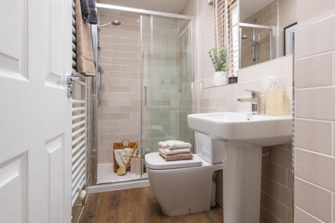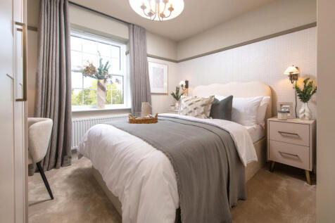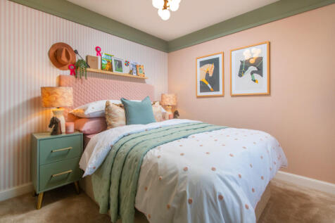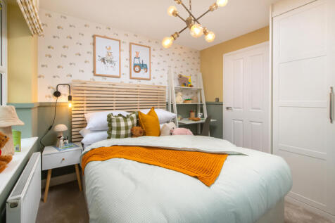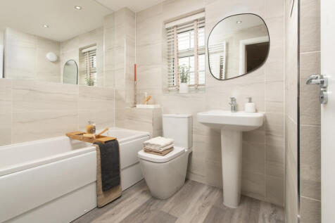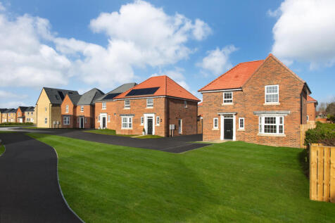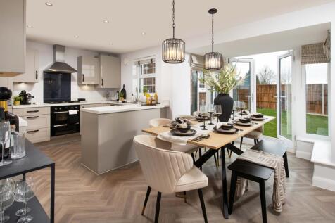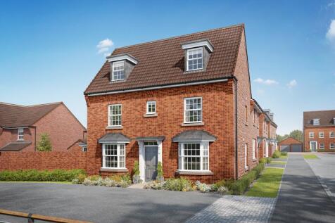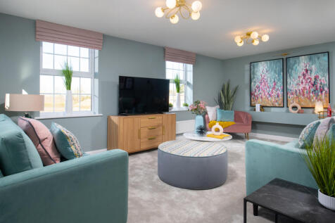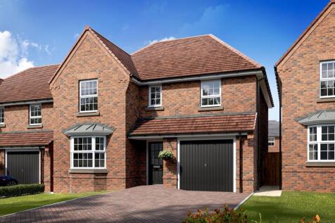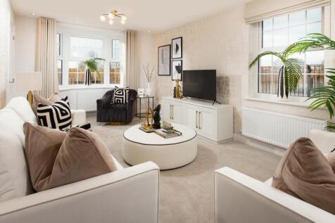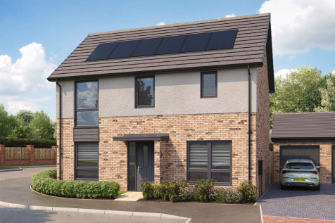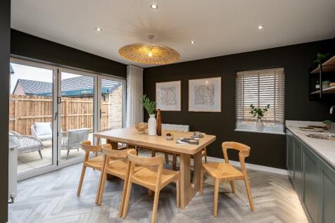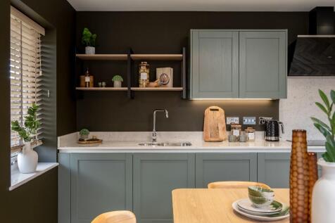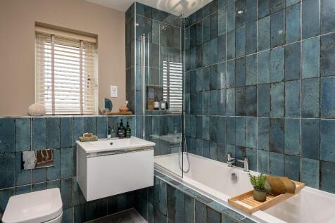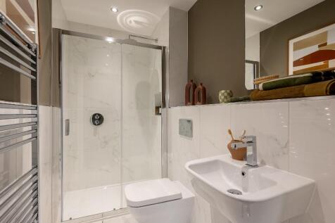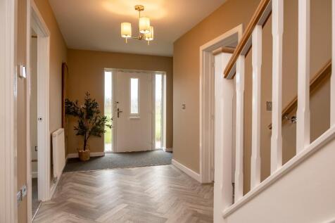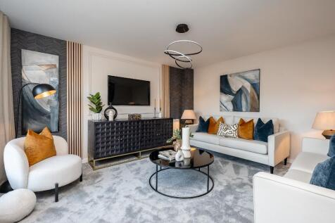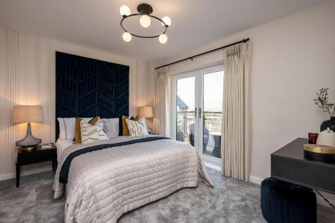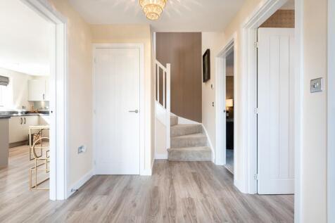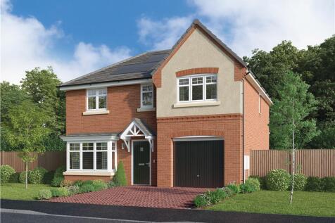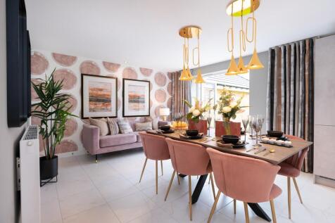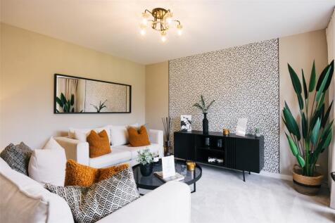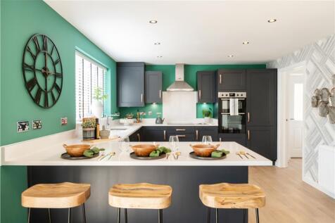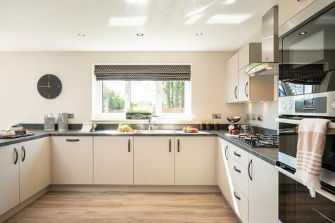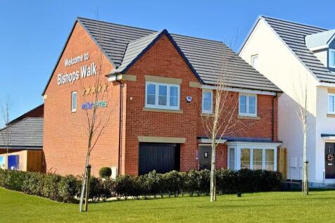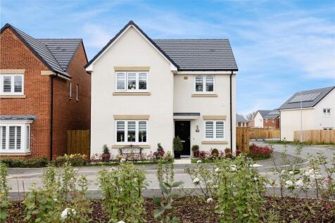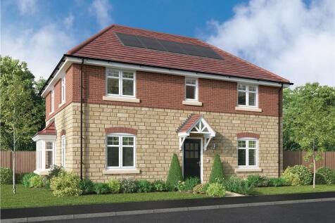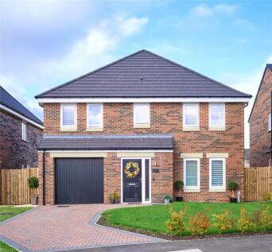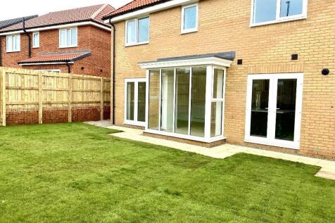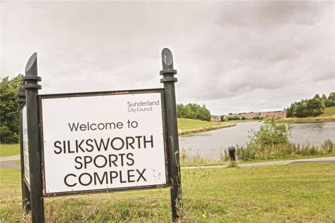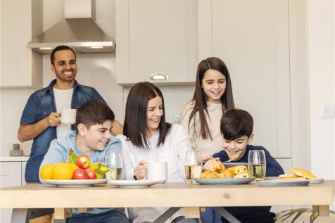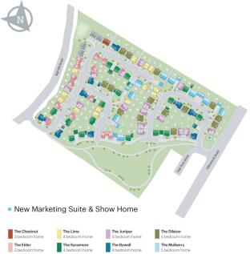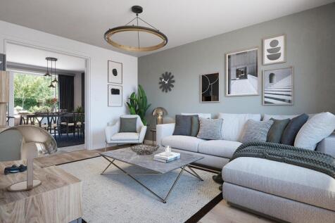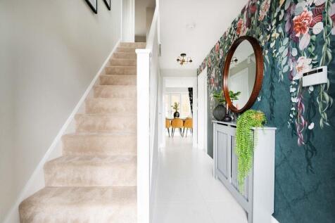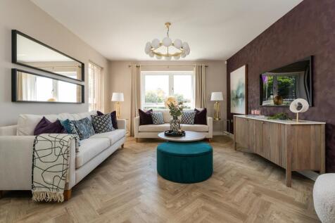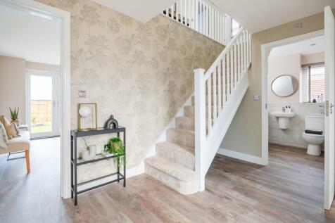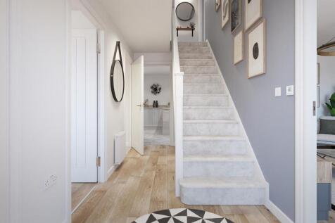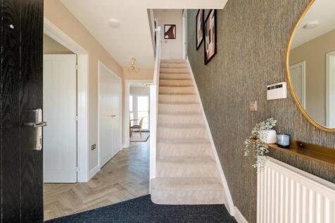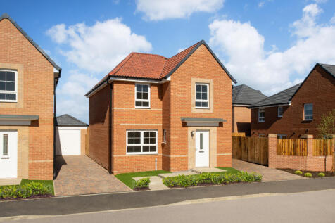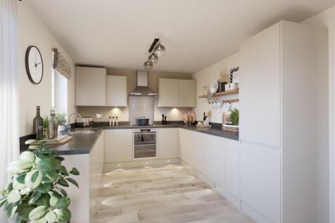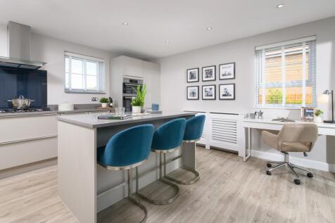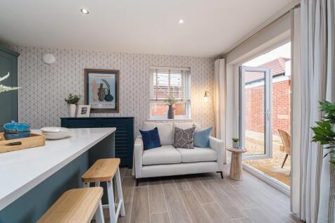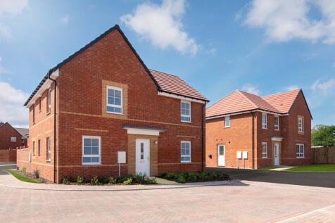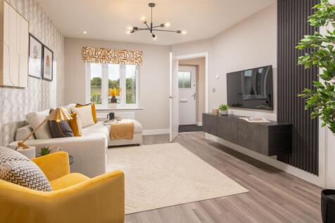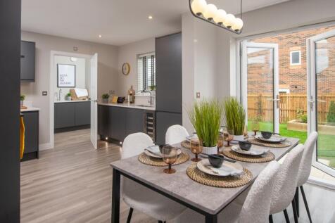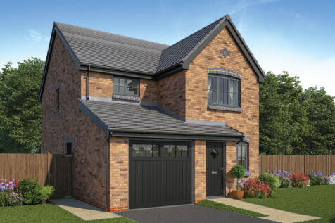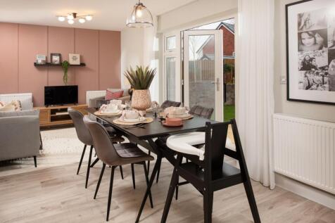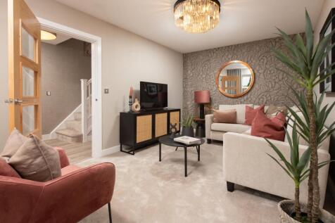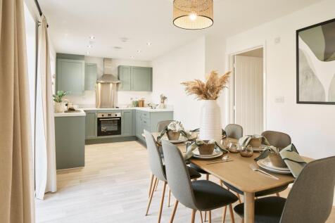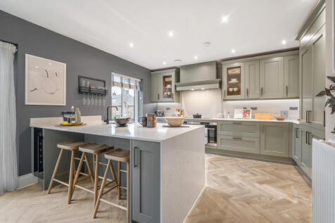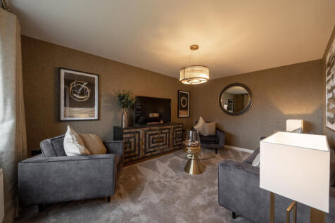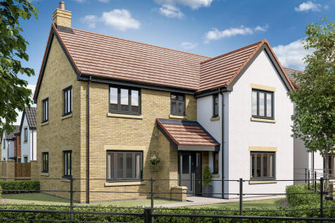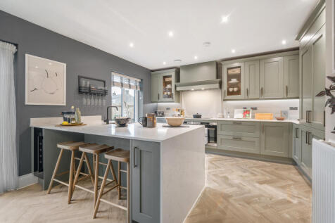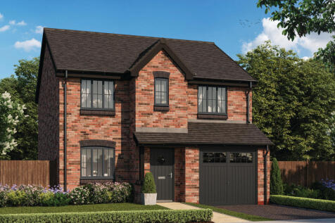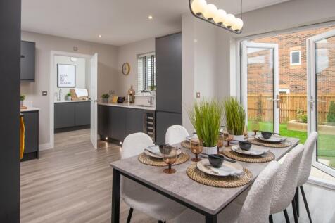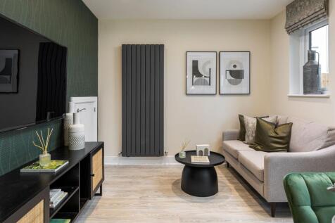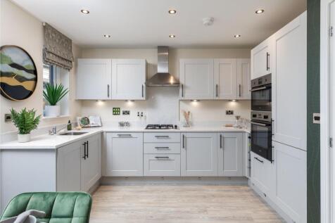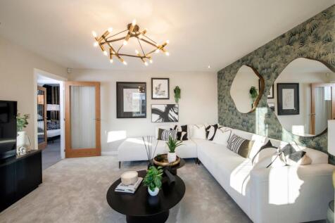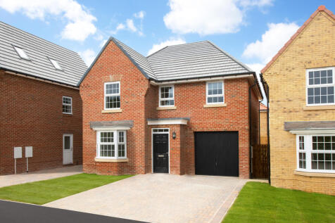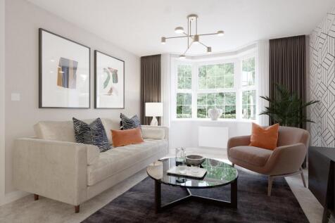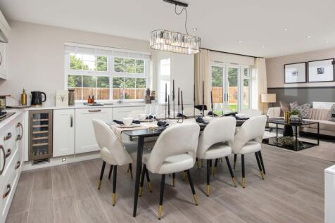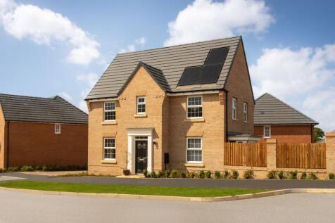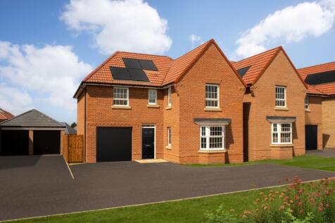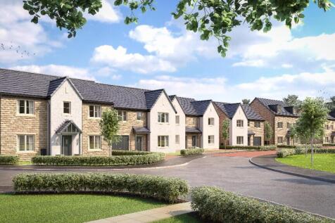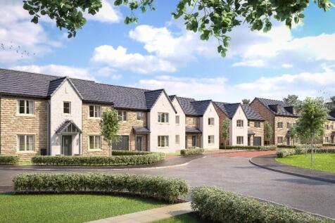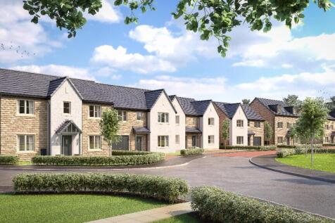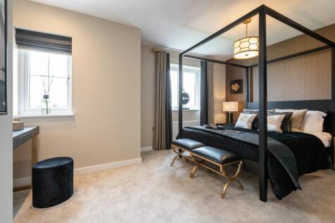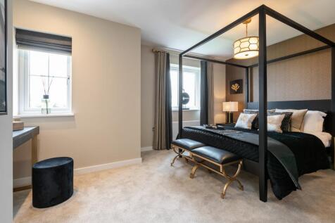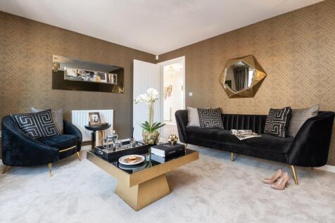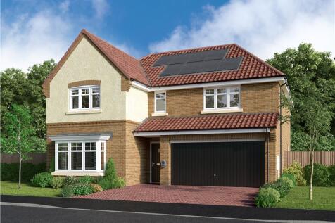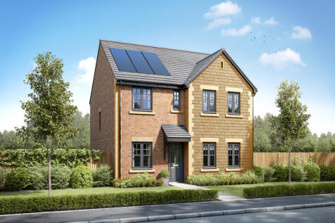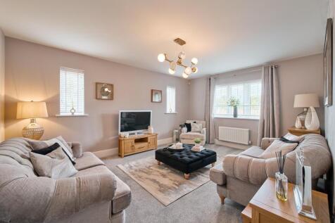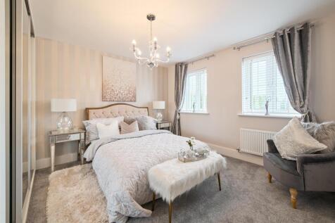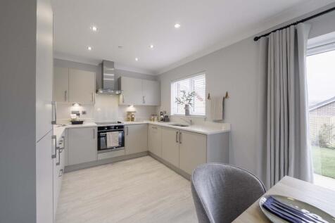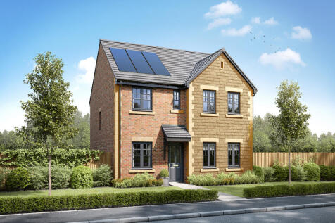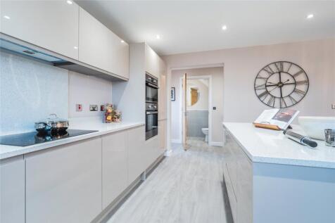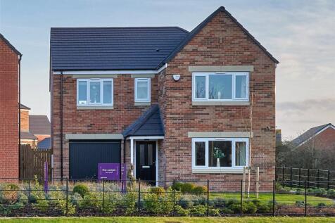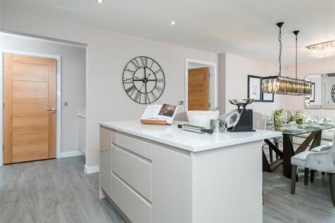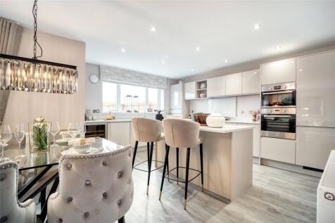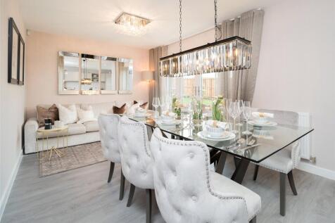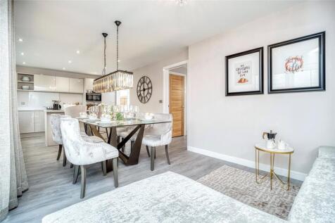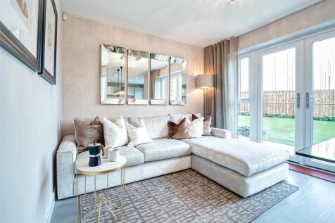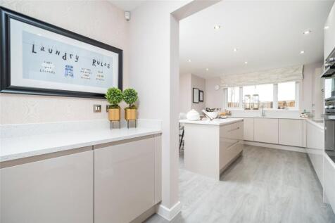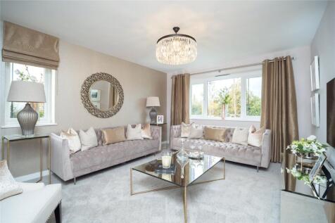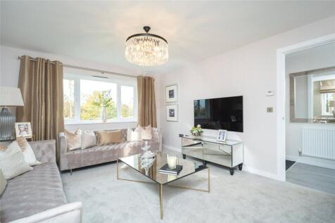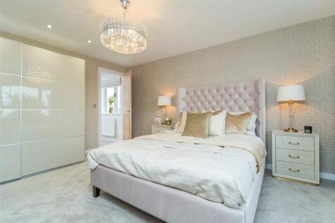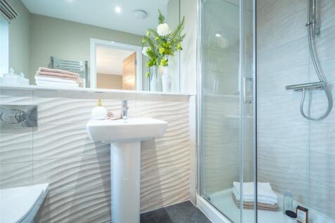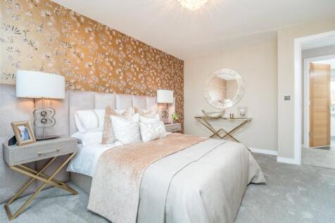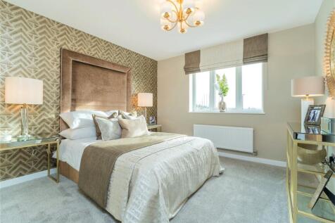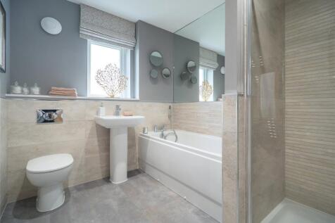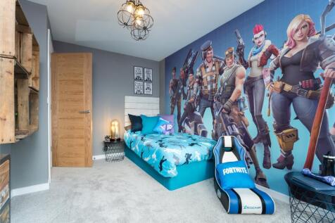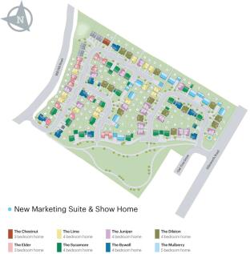Detached Houses For Sale in North East, England
From the assured elegance of the bay-windowed lounge to the five bedrooms, two of them en-suite and one with a dressing room, this is a breathtakingly impressive home. The L-shaped family kitchen, with its french doors and galley-style kitchen, is perfect for large, lively gatherings.
Located in a CUL-DE-SAC, The impressive entrance hall leads to an OPEN-PLAN kitchen-diner with a glazed bay and FRENCH DOORS to your rear garden. The kitchen has an ADJOINING UTILITY, which is ideal for school uniforms and muddy football kits. You'll love the DUAL ASPECT lounge, which is full of ...
PART EXCHANGE & £10,000 towards your move. The Tern is a 3-storey home designed around flexible family living. The open-plan kitchen with dining area is full of light, with French doors to your garden. In the lounge, you'll enjoy dual aspect views with a lovely bay window. On the first floor, you...
From the bay-windowed lounge to the en-suite bedroom, this is a home filled with premium features. The kitchen, the study or family room and two of the bedrooms are dual aspect, and the dining area’s french doors add extra flexibility to the light, open ambience.
The Donwood - 12 MONTHS MORTGAGE PAID... In addition to the stylish lounge and light-filled family kitchen and dining room, a natural social hub featuring french doors, the downstairs rooms include a study, a laundry and a WC. The gallery landing leads to four bedrooms, one of them en-suite, and ...
Extending the full width of the home, the exciting kitchen, dining and family room presents a perfect setting for everyday life. The lounge incorporates a bay window, the bathroom includes a separate shower and one of the four bedrooms is en-suite with a dressing area.
The Charleswood - From the striking bay-windowed lounge to the four bedrooms, one a sumptuous en-suite bedroom with a dressing area, this is a home of unmistakable prestige. The family kitchen and dining room, with dual windows, french doors and separate laundry, is perfect for lively social gath...
Gentoo Homes Present “ The Dilston MODERN FAMILY HOME - Plot 82 READY TO MOVE IN with FLOORING, KITCHEN UPGRADES and TURFED, PRIVATE WEST FACING GARDEN. Book a VIEWING. Stylish ISLAND feature, FRENCH DOORS and BAY WINDOW in OPEN-PLAN kitchen/diner. FOUR DOUBLE BEDROOMS. More plots READY NOW...
£10,000 DEPOSIT BOOST | Featuring a WEST FACING GARDEN, The Kingsley home with DETACHED GARAGE offers a LARGE OPEN-PLAN kitchen and dining area with a UTILITY ROOM. There is also well-proportioned lounge which is the perfect place to relax with the family. Upstairs you will find three double bedr...
The Sandwood has an integral garage with internal access via the utility room, and the kitchen/dining room has bi-fold doors to the garden. With a family bathroom and four bedrooms – two of which benefit from en suites - there’s plenty of space upstairs for you to spread out.
The heart of the home in the detached Millford is the bright and spacious OPEN-PLAN KITCHEN. The FRENCH DOORS open out onto your garden and allow for the sunlight to flow into this space. Your lounge is BAY-FRONTED. Upstairs, you'll find four large double bedrooms - your main bedroom benefits fro...
Twin windows and french doors fill the kitchen, dining and family room with light, complementing a bright bay-windowed lounge. There is a laundry and a downstairs WC, the bathroom includes separate shower, two of the four bedrooms are en-suite and one has a dressing area. Plot 101 Tenure: Free...
An impressive brick-built detached family home, constructed in 2020 by the current owners and combining modern design with high- quality finishes throughout. Upon entering the property, you are welcomed into a spacious hallway which leads into an expansive open-plan lounge that seamlessly flows i...
Denwood - BAY WINDOWED lounge, OPEN PLAN kitchen/breakfast/family room, FRENCH DOORS to garden, separate LAUNDRY room, WC, GARAGE & PARKING. EN-SUITE & DRESSING ROOM to MASTER, EN-SUITE to the bed two, 2 further DOUBLE bedrooms &family bathroom. This 4 bedroom family home benefits from a bay win...
Dominated by a bright bay window, the lounge reflects the unmistakable quality found throughout this impressive home. The kitchen and dining room provides a naturally light, stimulating setting for family life, two of the four bedrooms are en-suite and one includes a walkthrough dressing area. ...
The Mayfair is a detached four-bedroom home that offers an open-plan kitchen/breakfast/family room alongside separate living and dining rooms. Upstairs, the master bedroom enjoys an en suite and there’s a bright family bathroom for the other three bedrooms. Bedroom four could be used as an office.
Gentoo Homes Present “The Juniper BESTSELLING FAMILY HOME. Ask about our TAILORED DEALS to get you moving. VIDEO TOUR and plots available to VIEW. LARGE OPEN-PLAN kitchen/diner boasting ISLAND FEATURE, FRENCH DOORS and UTILITY space. FOUR DOUBLE BEDROOMS. Plot 68 DESIRABLE SOUTH FACING GARD...
