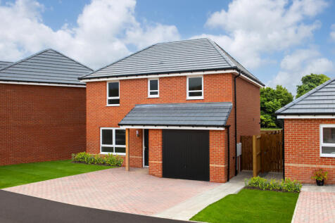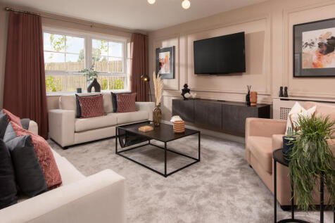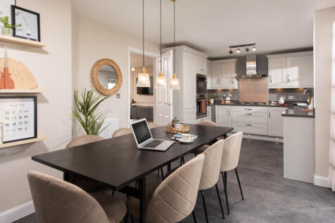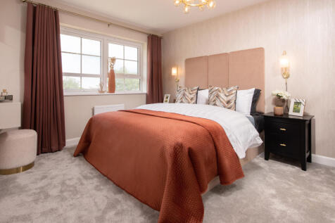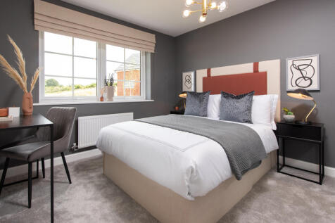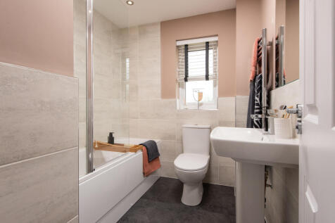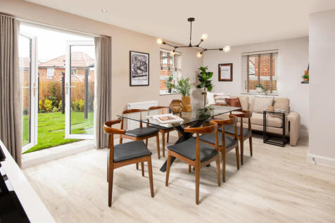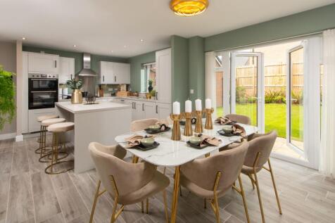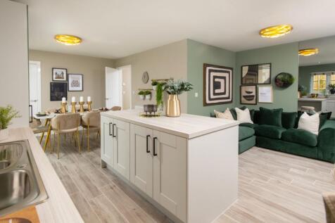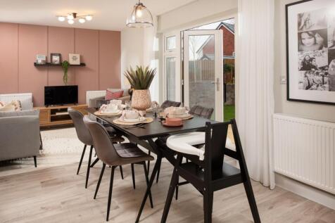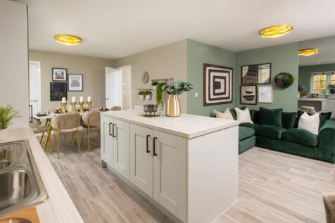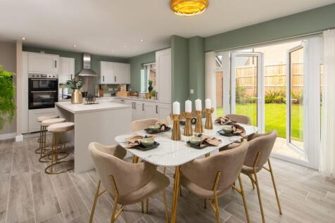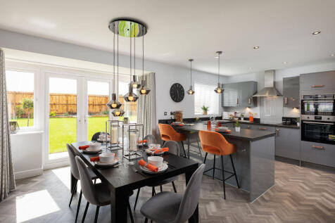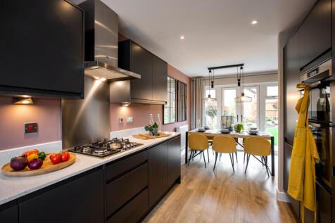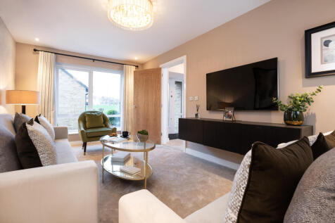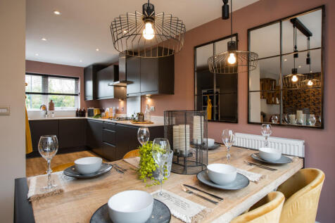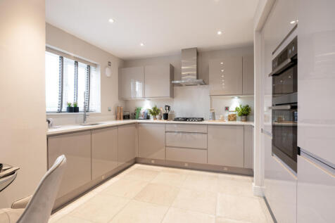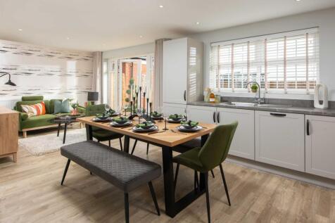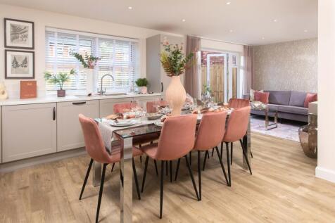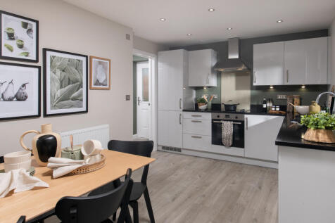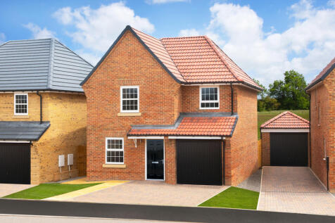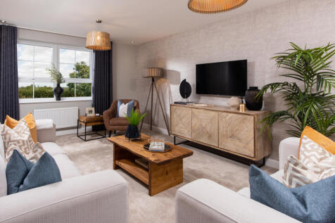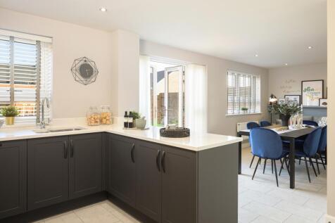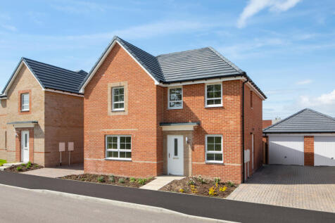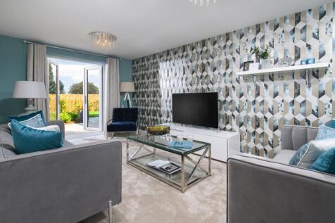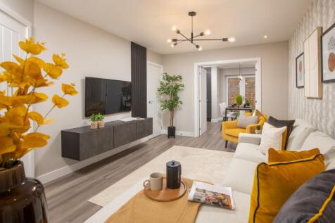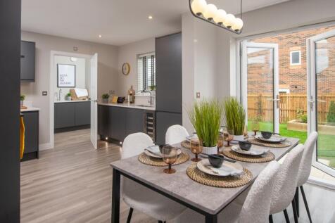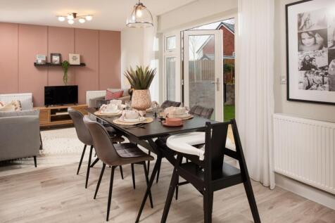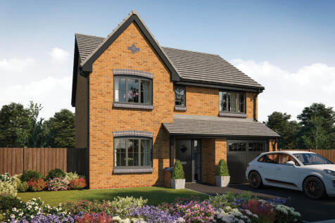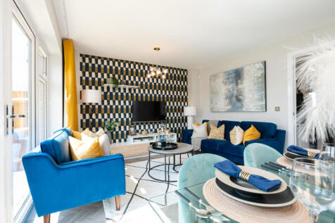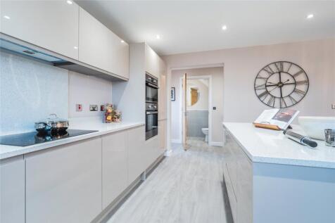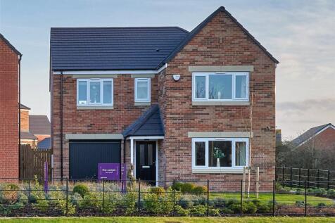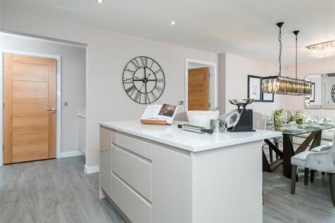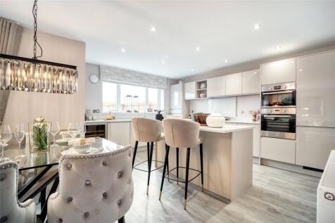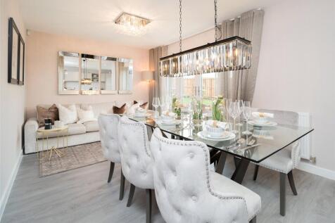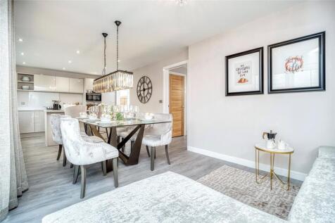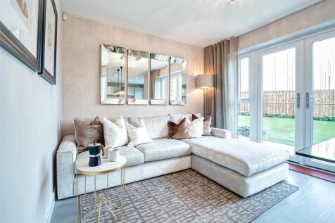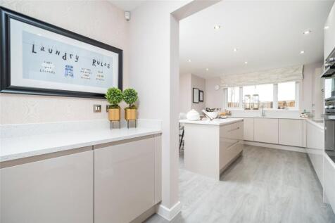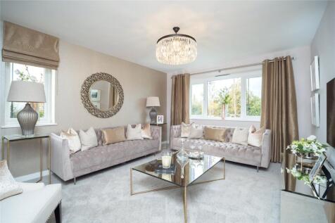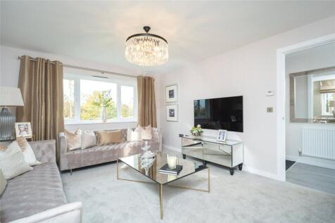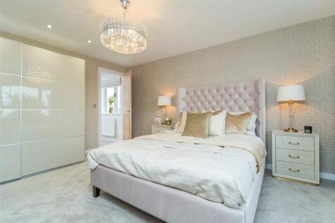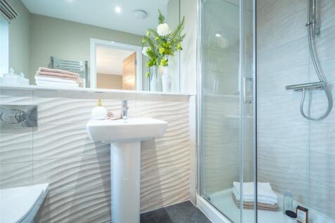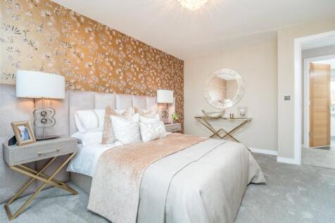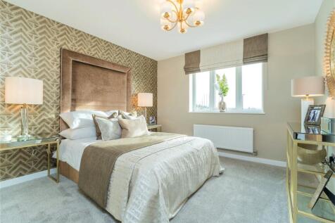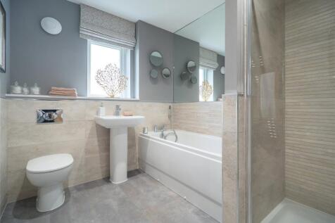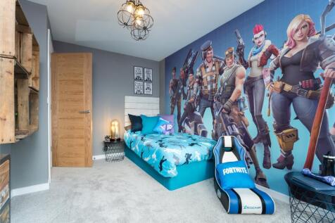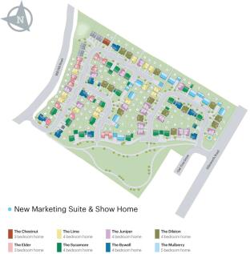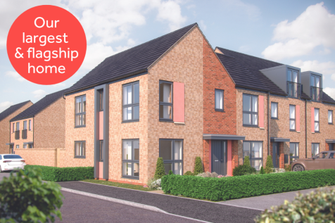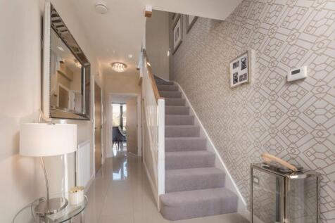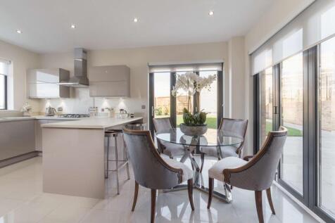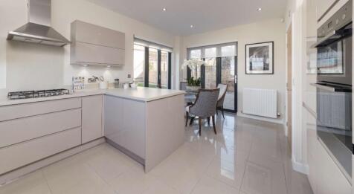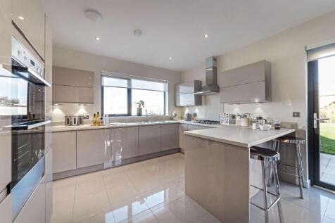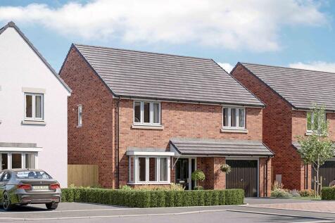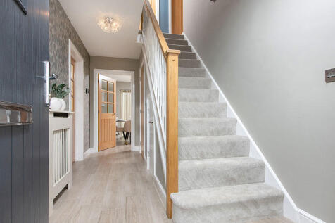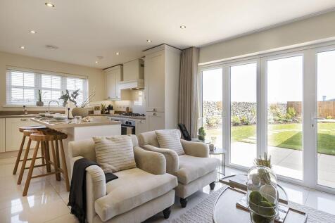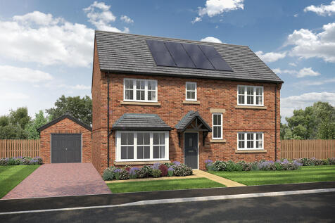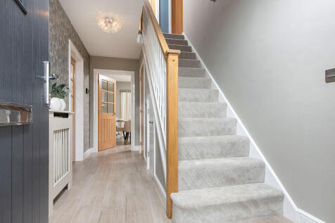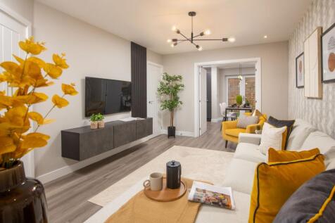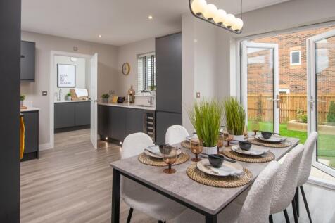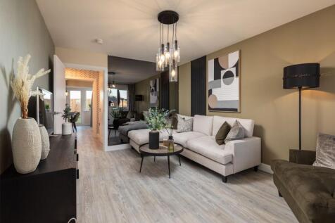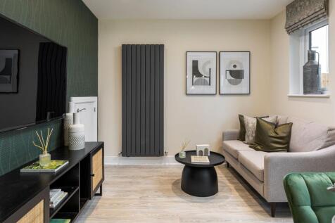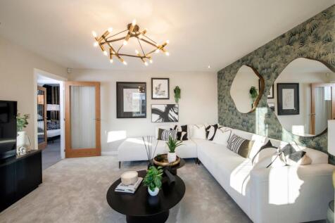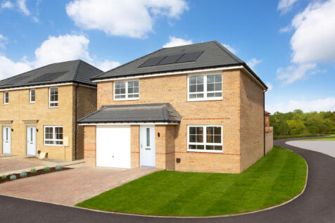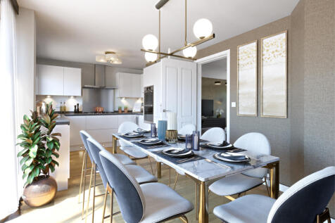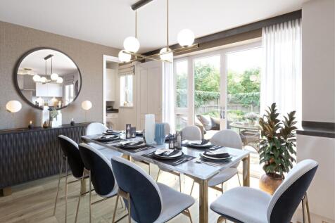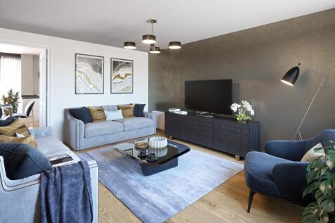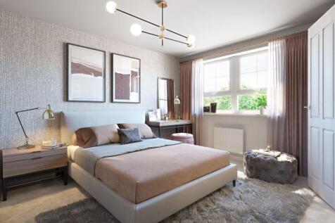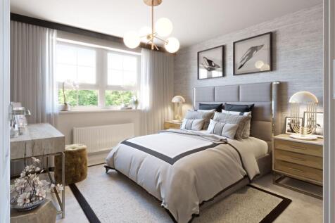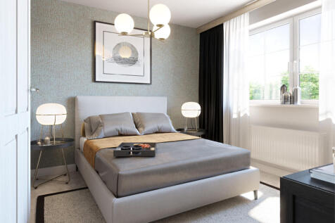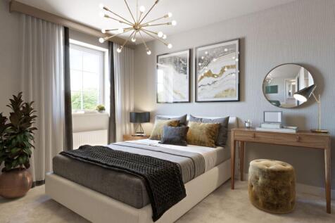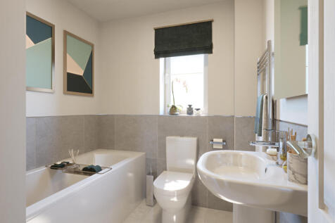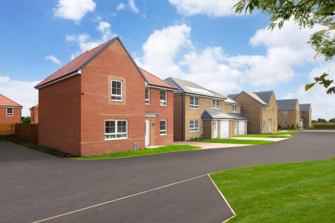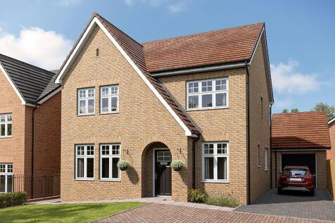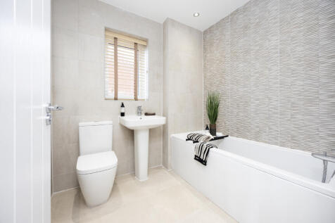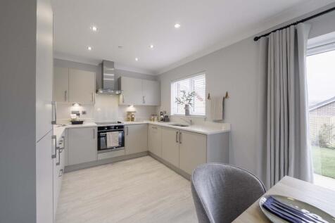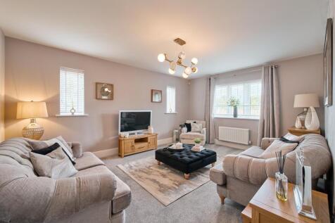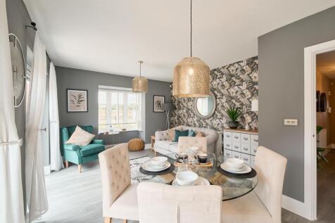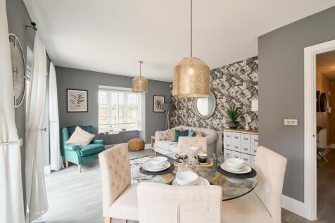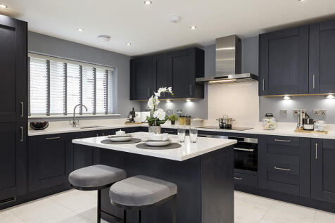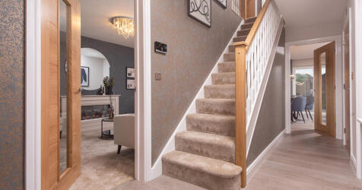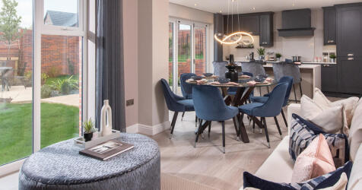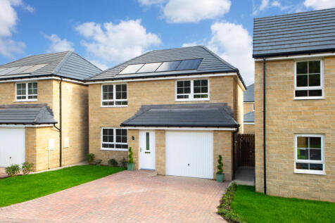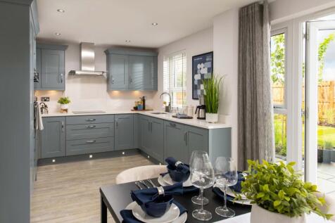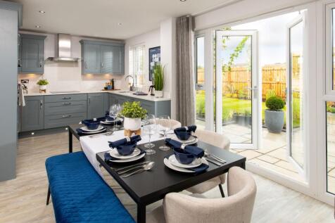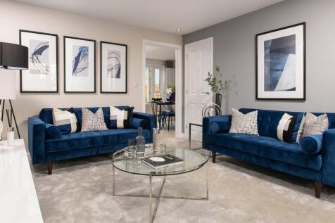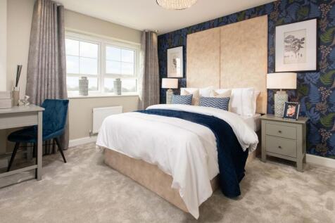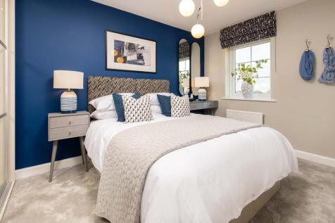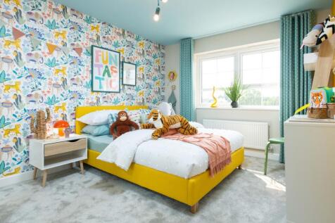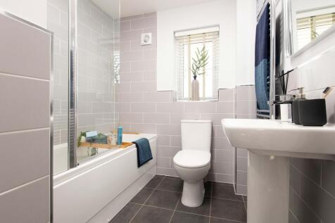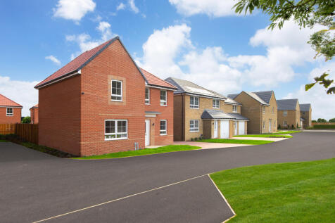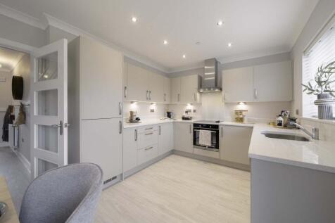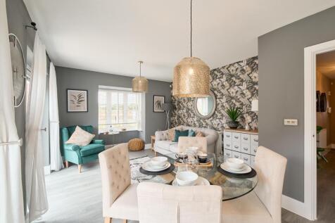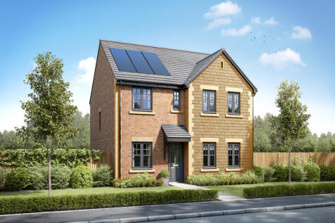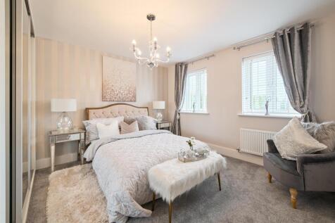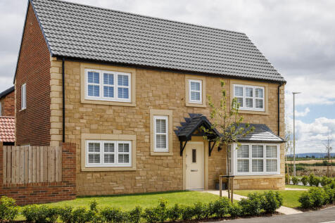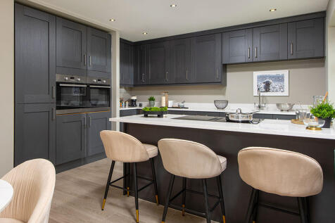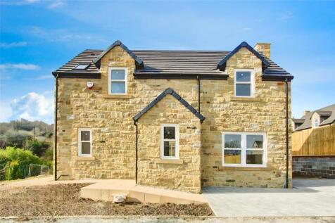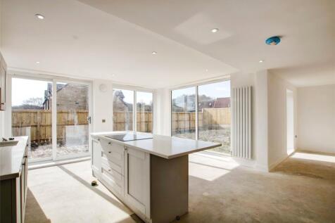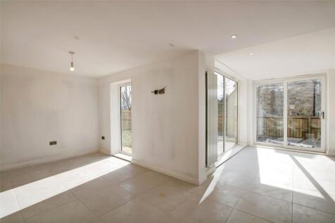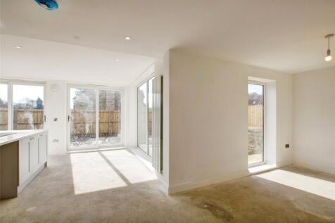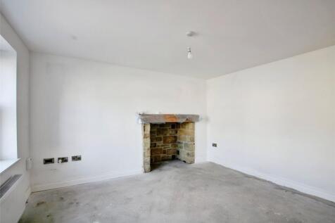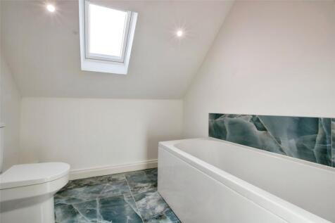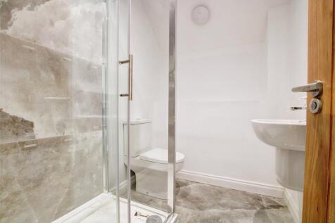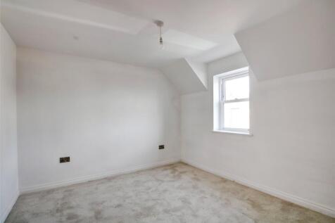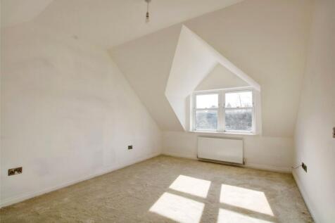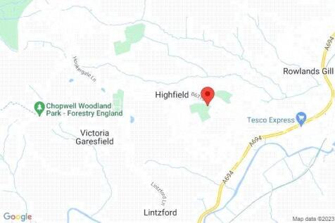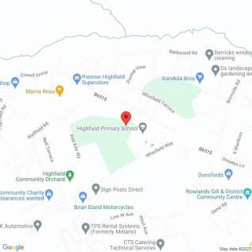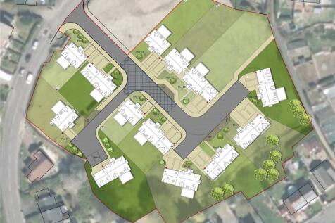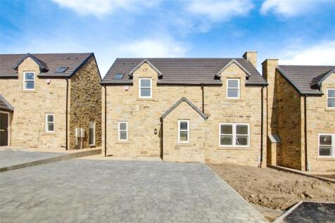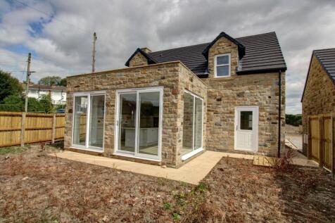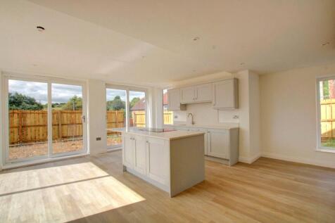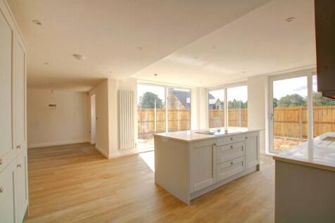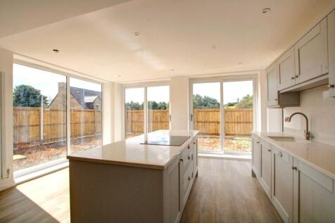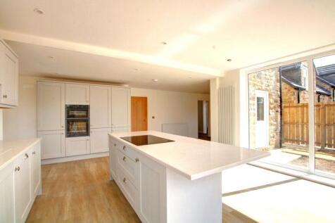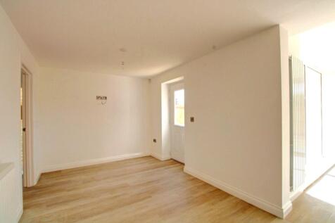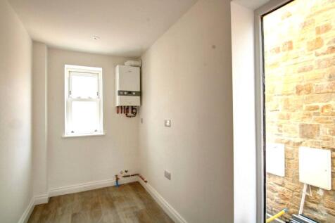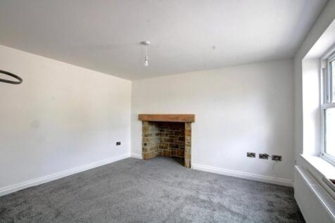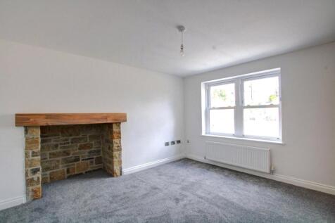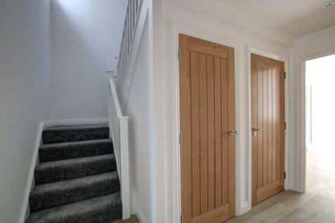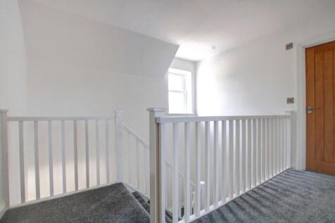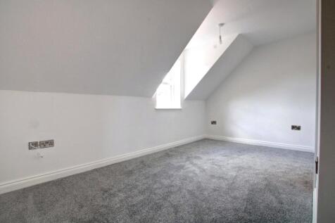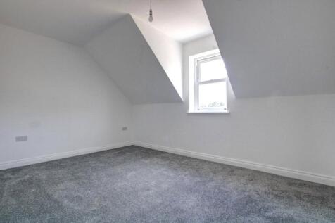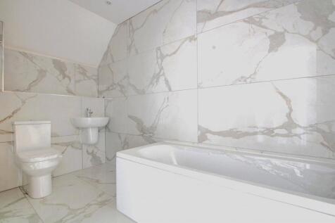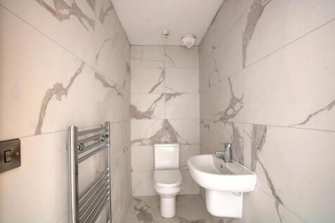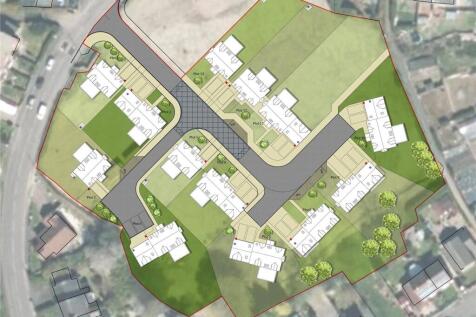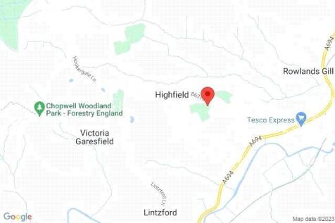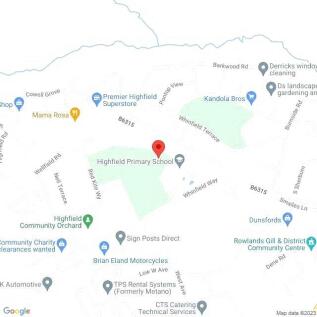Detached Houses For Sale in North East, England
The 4 bedroom Blackbird is a spacious and practical family home designed for modern living. It features an OPEN-PLAN KITCHEN with dining area and FRENCH DOORS leading to the rear garden, and a separate utility room. You’ll also find a GOOD-SIZED LOUNGE and an INTEGRAL GARAGE which adds security a...
MOVE IN FOR SUMMER with Part Exchange and STAMP DUTY PAID | UPGRADES INCLUDED WORTH £11,480 | Discover a bright OPEN-PLAN kitchen, with dining and family areas, plus FRENCH DOORS onto the garden. You'll also benefit from a separate UTILITY ROOM. There's also bay-fronted lounge providing a great s...
PART EXCHANGE and we could PAY YOUR STAMP DUTY | Your new Radleigh home offers a WEST FACING GARDEN and FOUR DOUBLE BEDROOMS. From entertaining guests in large living areas to enjoying a book in the STUDY, you’ll love our multi-purpose rooms. With an EN SUITE shower room in the main bedroom, ther...
Gentoo Homes Present “The Juniper BESTSELLING FAMILY HOME. Ask about our TAILORED DEALS to get you moving. VIDEO TOUR and plots available to VIEW. LARGE OPEN-PLAN kitchen/diner boasting ISLAND FEATURE, FRENCH DOORS and UTILITY space. FOUR DOUBLE BEDROOMS. Plot 68 DESIRABLE SOUTH FACING GARD...
Home 14 - Enter The Hudson, an impressive 4-bedroom home with a large airy hallway, a separate dining room is to the front of the home with two large windows flooding the room with plenty of light. Also at the front of the home is the separate living room, benefiting from French doors leading to...
This 4-bed home with integral garage and block paved driveway has an open plan kitchen with stylish island and bi-fold doors to a patio and turfed garden. The spacious main bedroom has an en-suite complete with rainfall shower and the main bathroom has a double ended bath and a separate shower.
SOUTH FACING GARDEN | Your new family home offers an OPEN-PLAN dining kitchen, French doors and a handy UTILITY ROOM. There is also a spacious lounge and plenty of storage throughout. Upstairs, there are 4 double bedrooms including the main with EN SUITE shower room. A family bathroom completes ...
Home 47: £7,749 Stamp Duty Paid | South-facing Garden | 1,370sq ft!The Aspen's unique design features, teamed with a number of traditional touches, give this home its unique and instant appeal. The property has a stunning open plan kitchen with dining room where guests will enjoy ta...
The Mayfair is a detached four-bedroom home that offers an open-plan kitchen/breakfast/family room alongside separate living and dining rooms. Upstairs, the master bedroom enjoys an en suite and there’s a bright family bathroom for the other three bedrooms. Bedroom four could be used as an office.
This 4-bed home with integral garage and block paved driveway has an open plan kitchen with stylish island and bi-fold doors to a patio and turfed garden. The spacious main bedroom has an en-suite complete with rainfall shower and the main bathroom has a double ended bath and a separate shower.
Your new STONE-BUILT home offers an OPEN-PLAN dining kitchen with French doors to the LARGE GARDEN. A handy utility room and SPACIOUS LOUNGE completes downstairs. Upstairs, there are 4 DOUBLE BEDROOMS including the main with EN SUITE shower room. A family bathroom completes the first floor. Plot ...
The Mayfair is a detached four-bedroom home that offers an open-plan kitchen/breakfast/family room alongside separate living and dining rooms. Upstairs, the master bedroom enjoys an en suite and there’s a bright family bathroom for the other three bedrooms. Bedroom four could be used as an office.
The Mayfair is a detached four-bedroom home that offers an open-plan kitchen/breakfast/family room alongside separate living and dining rooms. Upstairs, the master bedroom enjoys an en suite and there’s a bright family bathroom for the other three bedrooms. Bedroom four could be used as an office.
With five bedrooms, three bathrooms, three floors and plenty of storage, the Wychwood DT could be just what you are looking for. There’s room to be together on the ground floor and there’s an exceptional bedroom suite to retreat to on the second. This house takes care of everyone’s needs.
With five bedrooms, three bathrooms, three floors and plenty of storage, the Wychwood DT could be just what you are looking for. There’s room to be together on the ground floor and there’s an exceptional bedroom suite to retreat to on the second. This house takes care of everyone’s needs.
STAMP DUTY PAID BY VENDOR! A superb new development of 13, three & four bedroomed detached houses, situated on the outskirts of Rowlands Gill. The properties are built to a high specification and an early reservation will enable buyers to have a choice of kitchen and ba...
STAMP DUTY PAID BY VENDOR! A superb new development of 13, three & four bedroomed detached houses, situated on the outskirts of Rowlands Gill. The properties are built to a high specification and an early reservation will enable buyers to have a choice of kitchen and ba...
Twin windows and french doors fill the kitchen, dining and family room with light, complementing a bright bay-windowed lounge. There is a laundry and a downstairs WC, the bathroom includes separate shower, two of the four bedrooms are en-suite and one has a dressing area. Plot 101 Tenure: Free...
