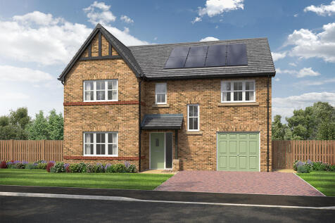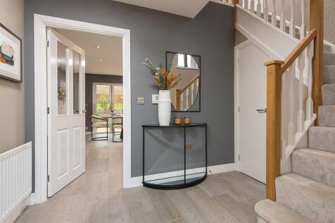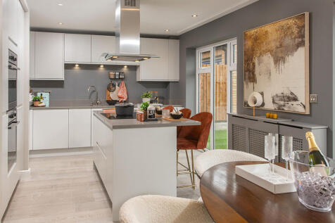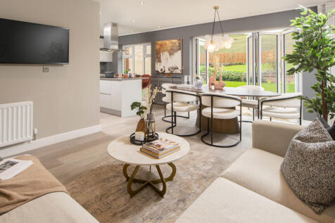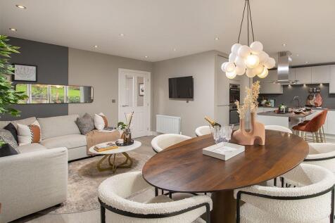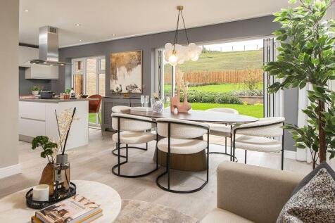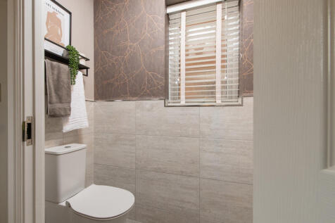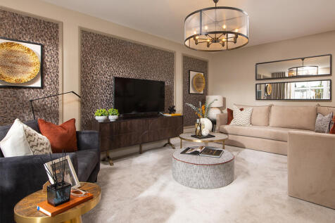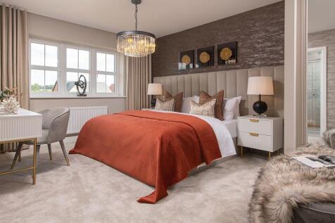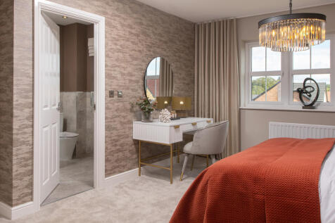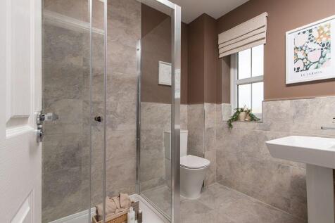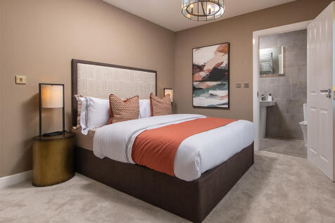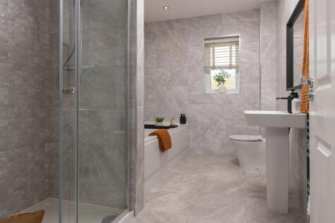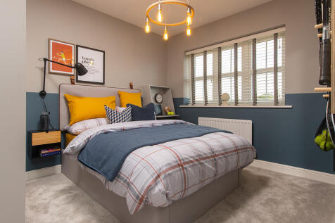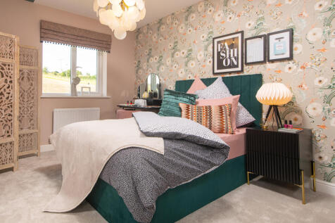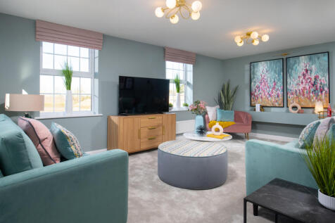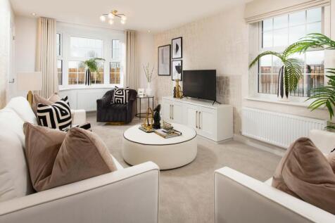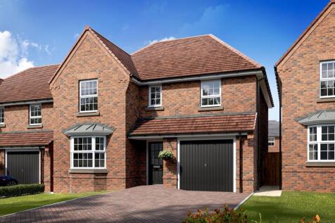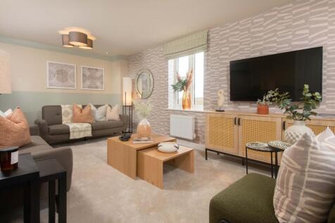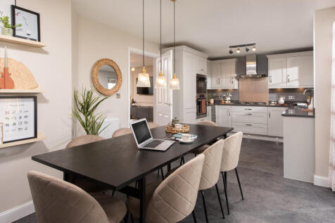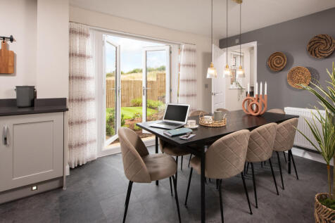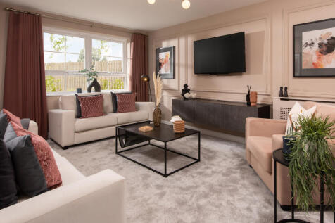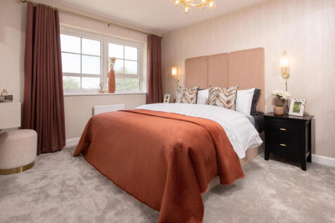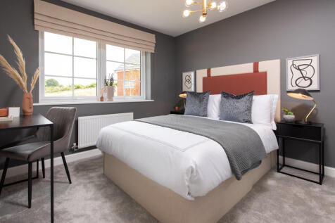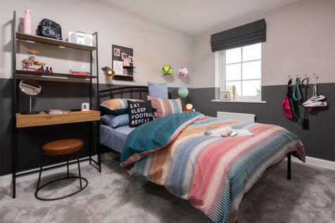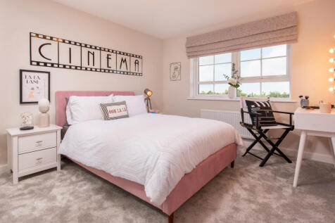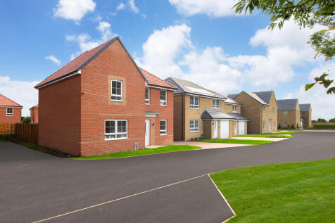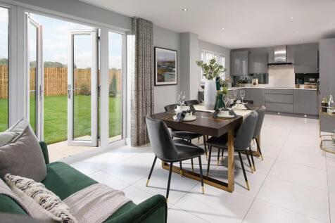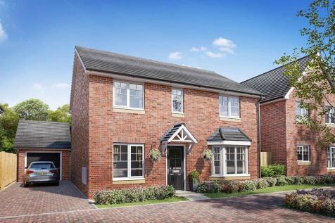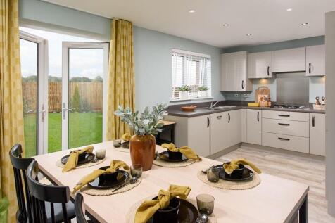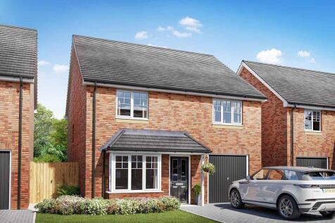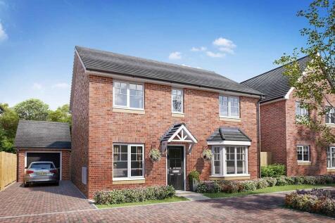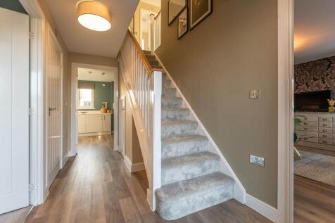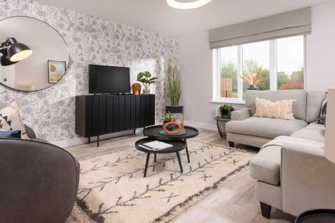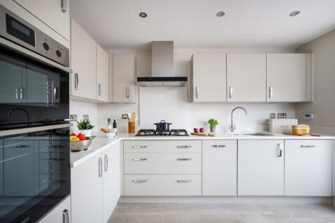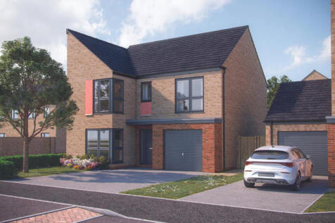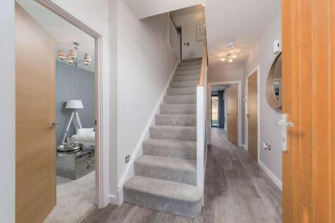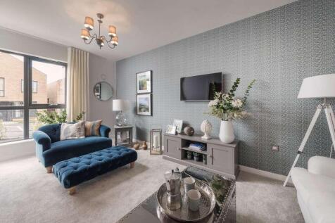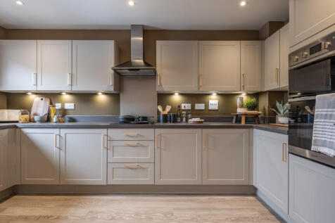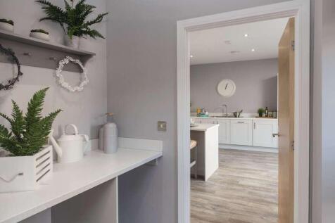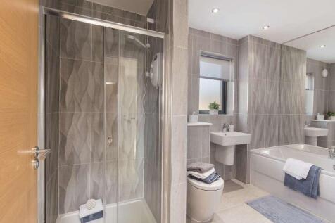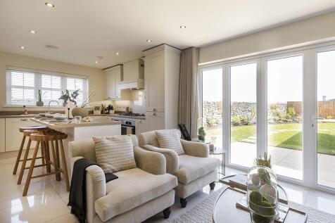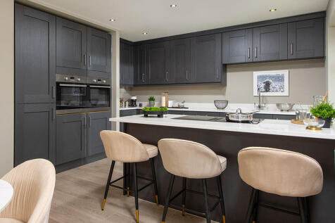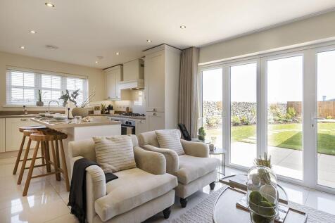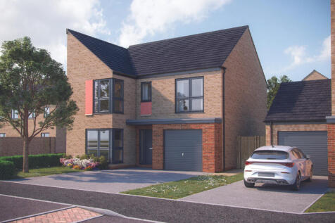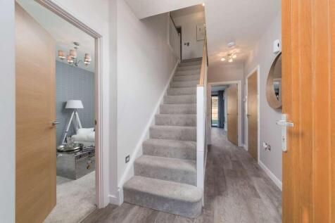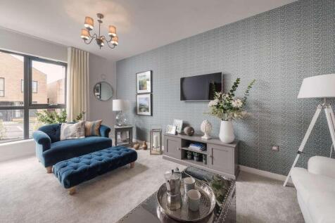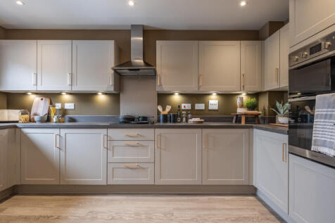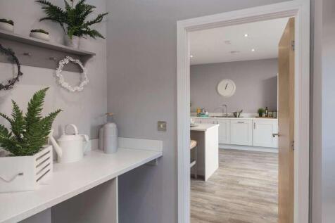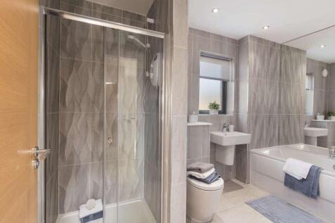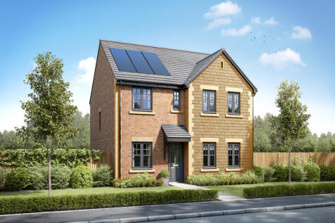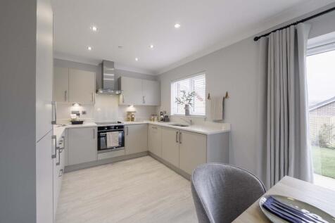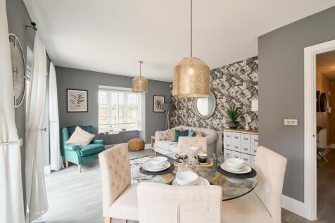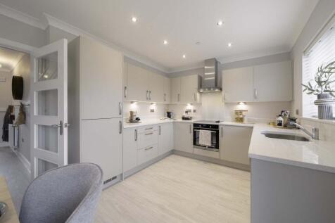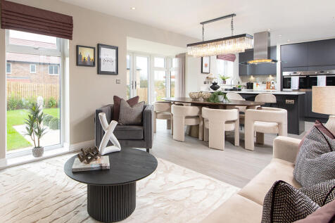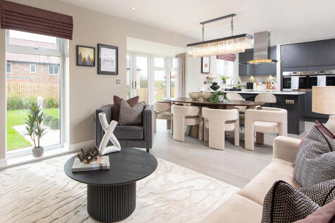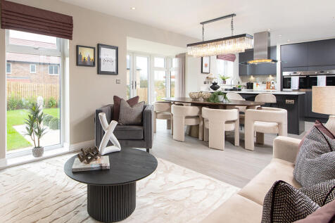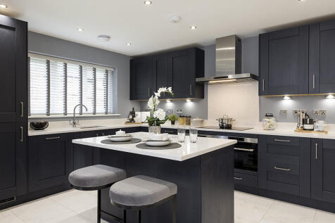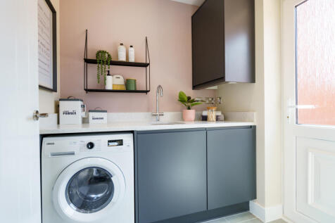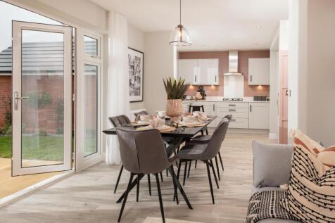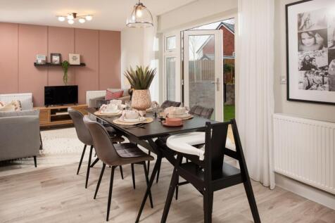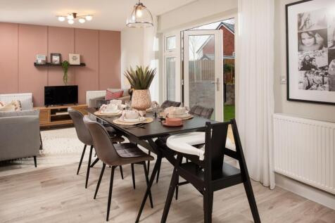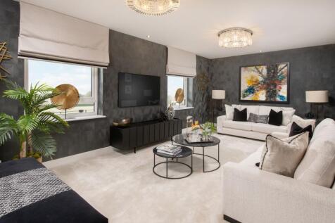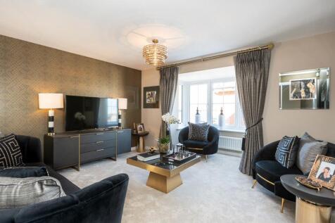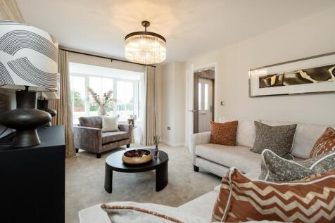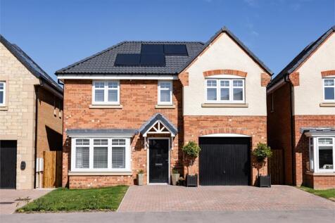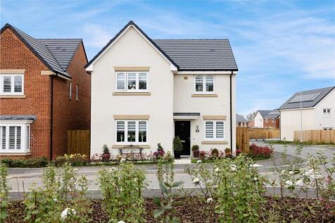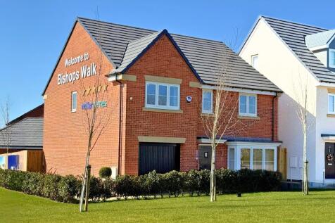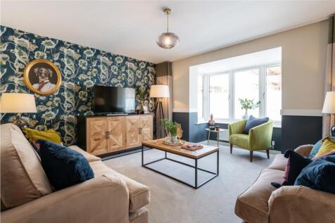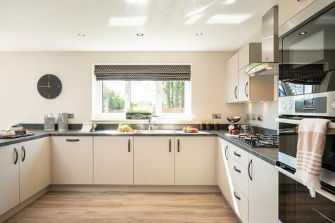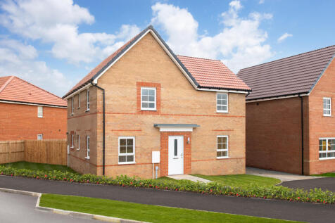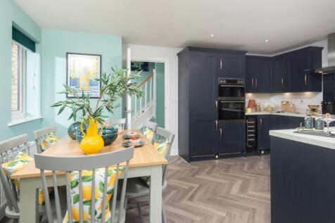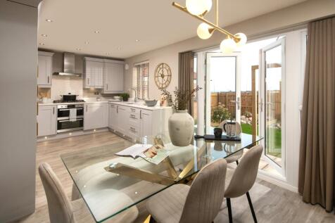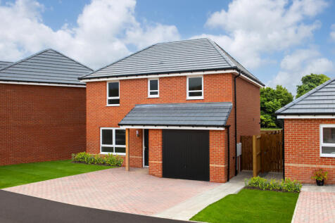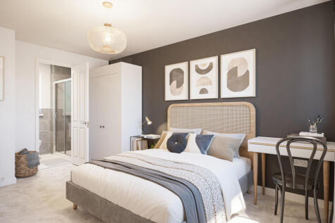Detached Houses For Sale in North East, England
This 4-bed home with integral garage has a striking entrance that leads to an open plan kitchen with an island unit and large bi-fold doors to the patio and turfed garden. There are two stylish en-suites with rainfall showers, and a main bathroom with a double ended bath and separate shower.
5% DEPOSIT BOOST worth £17,440 | The impressive entrance hall leads to an OPEN-PLAN KITCHEN-DINER with a glazed bay and FRENCH DOORS to your rear garden. The kitchen has an adjoining UTILITY, which is ideal for school uniforms and muddy football kits. You'll love the DUAL ASPECT LOUNGE, which is ...
FOUR DOUBLE BEDROOMS | Your new home offers an OPEN-PLAN dining kitchen, French doors to the WEST FACING GARDEN and a handy utility room. Downstairs, there is also a SPACIOUS LOUNGE and plenty of storage throughout. Upstairs, there are 4 double bedrooms including the main with EN SUITE shower roo...
LUXURIOUS EXECUTIVE HOME with impressive space for all the family!!! Take the hassle out of selling your home with our fantastic PART EXCHANGE offers (ts & cs apply). The Kettlewell is an incredibly spacious and impressive home with feature walk in bay to the stunning separate, lar...
LUXURIOUS EXECUTIVE HOME with impressive space for all the family!!! to STAMP DUTY PAID plus Fabulous Upgraded Kitchen!! The Kettlewell is an incredibly spacious and impressive home with feature walk in bay to the stunning separate, large lounge, which offers the perfect retreat for ...
Home 9 - A beautiful four-bedroom home that effortlessly combines family living with sophistication. Step inside and find yourself in an enticing spacious central hallway. Enter the living room at the front of home, notice a large corner window filling the room with natural light. At the rear o...
A beautiful four-bedroom home that effortlessly combines family living with sophistication. Step inside and find yourself in an enticing spacious central hallway. Enter the living room at the front of home, notice a large corner window filling the room with natural light. At the rear o...
The Strand is a four-bedroom family home that includes an integral garage. There’s an open-plan kitchen/dining/family room with French doors, a separate living room and a downstairs cloakroom. Upstairs, there are four bedrooms, a home office or nursery and a bathroom. The master bedroom is en-suite.
The Strand is a four-bedroom family home that includes an integral garage. There’s an open-plan kitchen/dining/family room with French doors, a separate living room and a downstairs cloakroom. Upstairs, there are four bedrooms, a home office or nursery and a bathroom. The master bedroom is en-suite.
This 4-bed home with integral garage and block paved driveway features an open plan kitchen/dining/family area with peninsula island and French doors to the garden and patio. The main bedroom boasts a dressing area, there are two en-suites, and the main bathroom has a double ended bath and shower.
Full of charm, flooded with light, this three-bedroom home is perfect to make your own. The Maddison is a beautifully appointed 3-bedroom property, with garage, set across two storeys. Enter into the airy hallway, with a large living room to the front, and an open-plan kitchen/dining/l...
PLOT 27 'THE YALE' - DON'T MISS OUT, THIS IS THE FINAL HOME FOR SALE AT HOWARDS GREEN! – 5% DEPOSIT PAID*, CORNER PLOT, GARAGE, FITTED WARDROBES, FLOORING INCLUDED, INTEGRATED APPLIANCES. Plot 27 viewings by appointment only, this is the final property for sale at Howards Green!...
The Marston is a detached family house with four bedrooms and a study and that’s all just on the first floor. The combination of an open-plan kitchen/dining room, a separate living room and an integral garage, make this new home the ideal choice for all the comings and goings of busy family life.
Beautifully designed to combine convenience with flexibility, the family kitchen, with its feature french doors enhancing the dining area, provides a delightful, informal counterpoint to the stylish lounge. Upstairs, a gallery landing leads to four bedrooms, one of them en-suite with a dedicated ...
The Donwood - 12 MONTHS MORTGAGE PAID... In addition to the stylish lounge and light-filled family kitchen and dining room, a natural social hub featuring french doors, the downstairs rooms include a study, a laundry and a WC. The gallery landing leads to four bedrooms, one of them en-suite, and ...
4 bedroom detached home dominated by a bright bay window, the lounge reflects the unmistakable quality found throughout this impressive home. The kitchen and dining room provides a naturally light, stimulating setting for family life, two of the four bedrooms are en-suite...
MOVING COSTS COVERED when you Part Exchange. Plot 219 | The Alderney | Old Durham Gate | Barratt Homes On the ground floor you will find an open plan kitchen with French doors to the rear garden and a light and airy lounge, also with French doors. There's also a separate dining room and some hand...
