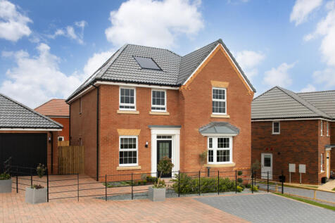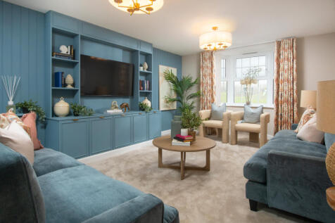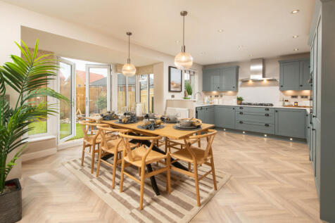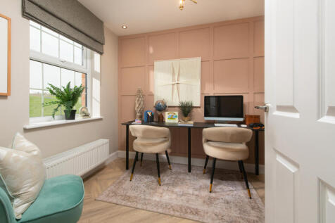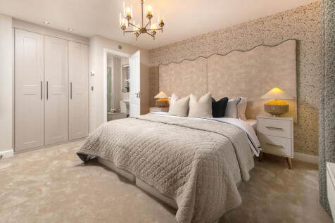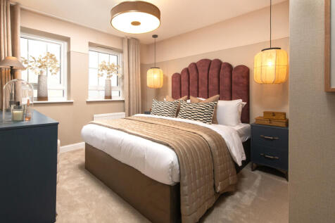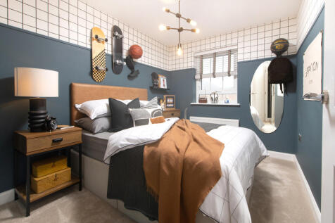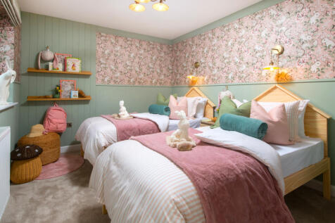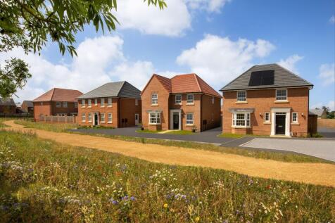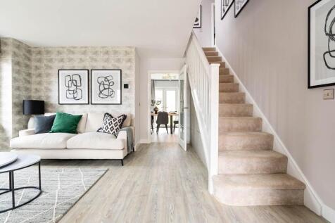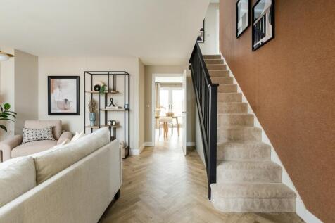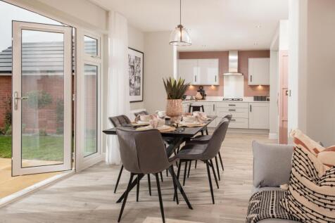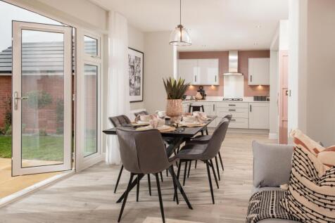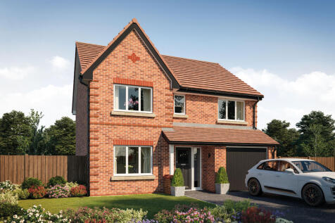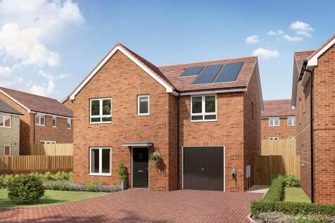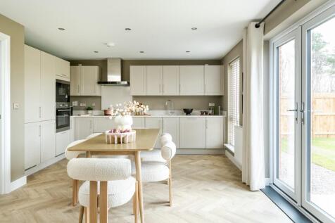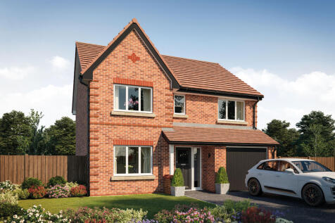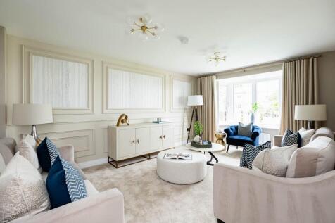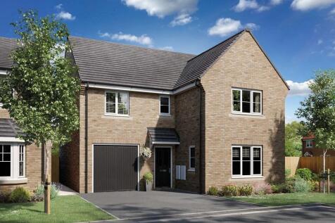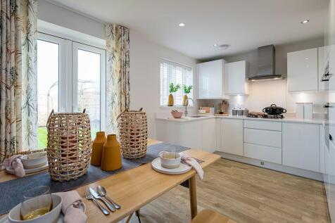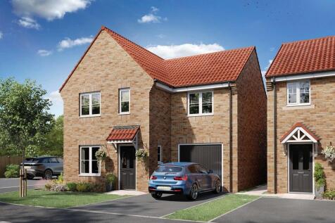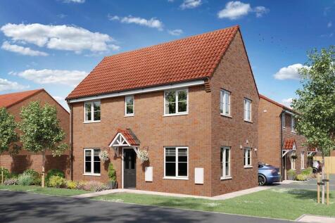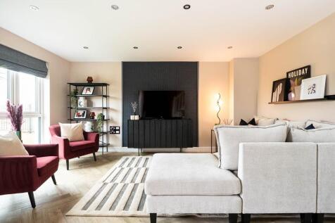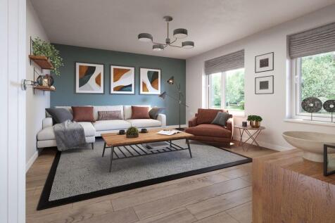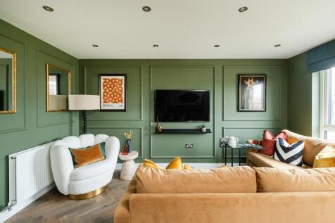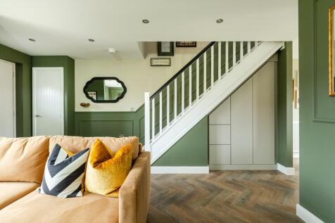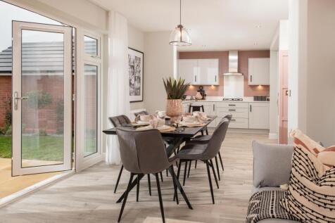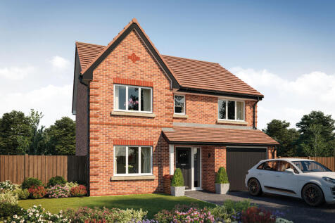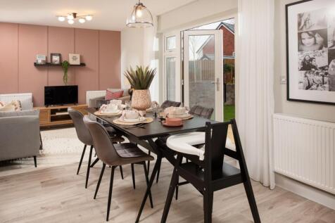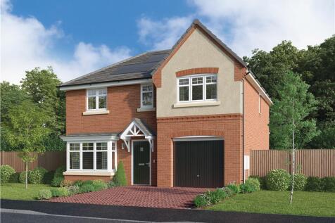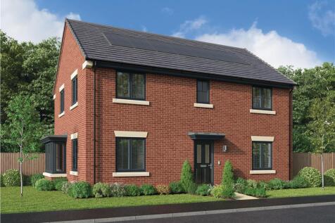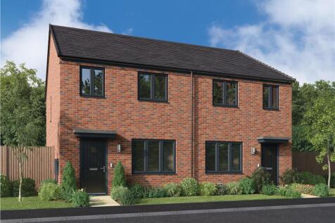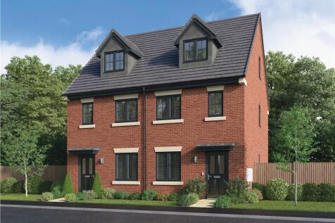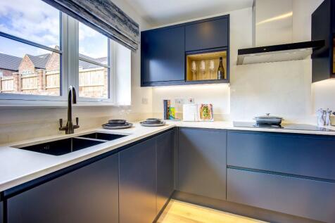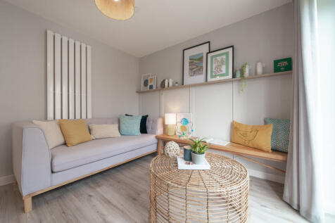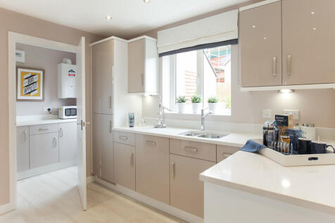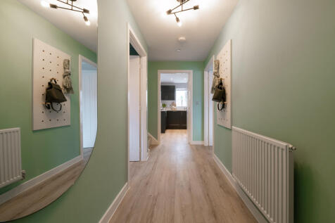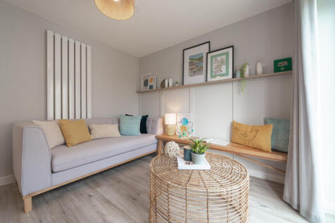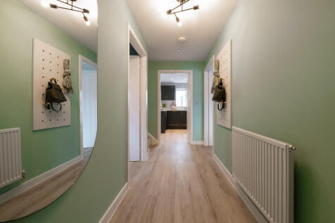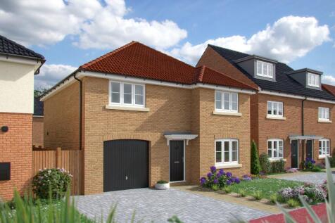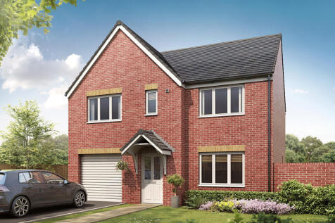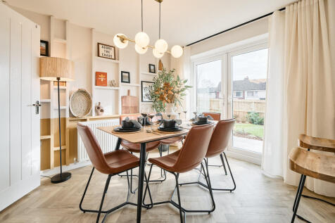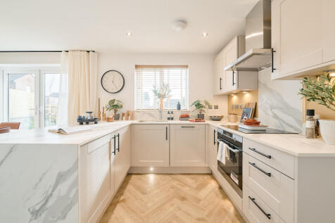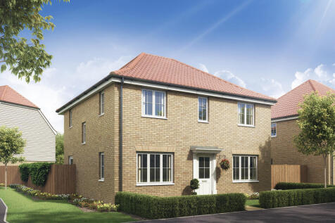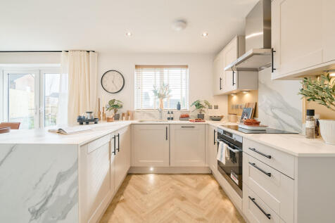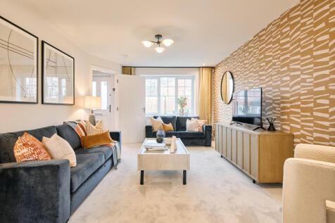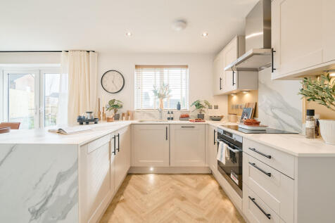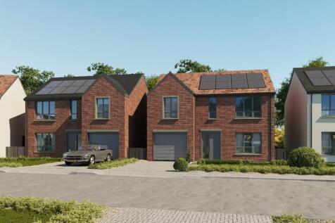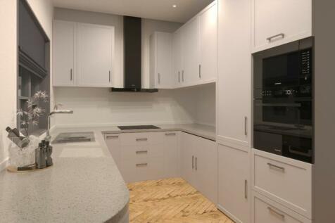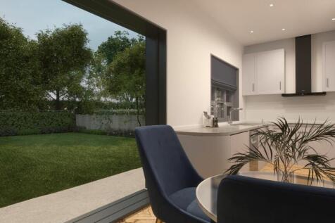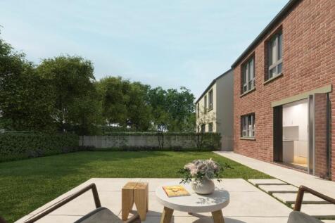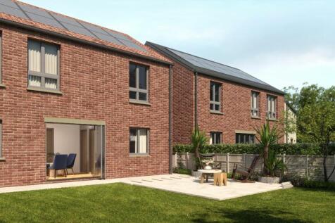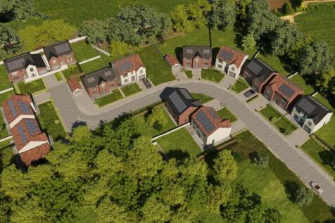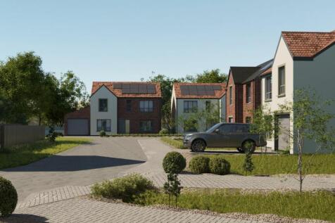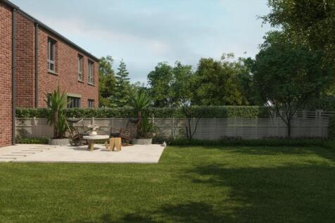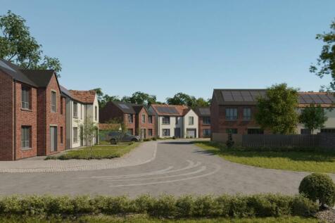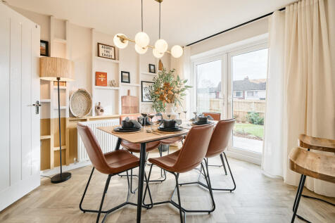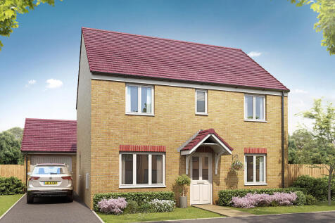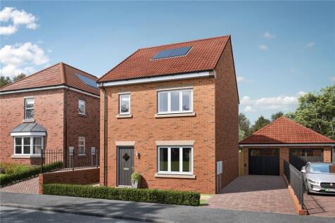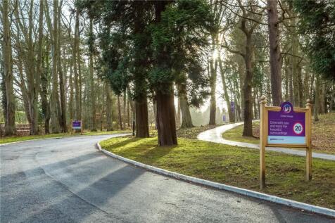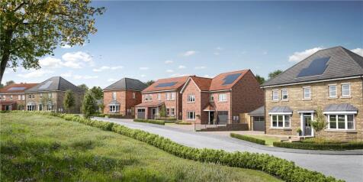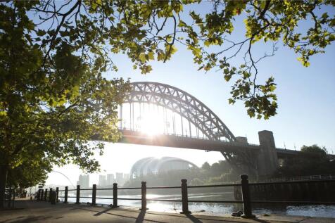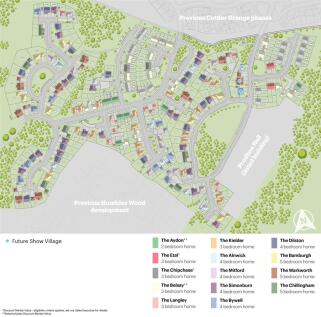Detached Houses For Sale in North East, England
PLOT 42 | The Holden | West facing garden The open-plan kitchen has been designed with a separate utility room and integrated dining with French doors leading to the rear garden via a glazed-bay. There is also an elegant bay fronted lounge and dedicated home study. Upstairs are four spacious bedr...
The light, well-proportioned lounge opens on to a bright kitchen with feature french doors in the dining area. One of the three bedrooms is en-suite with a walk-through dressing area, another includes a useful cupboard, and the family bathroom is complemented by a downstairs WC.
The Kirkwood - Extending the full width of the home, the exciting and adaptable kitchen, dining and family room presents a perfect backdrop to lively everyday life. The lounge incorporates a striking bay window, and the principal bedroom includes an en-suite shower accessed via a walk-through dre...
With features including FRENCH DOORS off the kitchen / family room, a FEATURE BAY WINDOW in the lounge, a SEPARATE LAUNDRY ROOM, a DOWNSTAIRS WC, a principal bedroom with a DRESSING AREA and EN-SUITE, an INTEGRAL GARAGE, a 10-YEAR NHBC WARRANTY included and the ability to PRE-RESERVE ONLINE, this...
From the striking bay-windowed lounge to the four bedrooms, one a sumptuous en-suite bedroom with a dressing area, this is a home of unmistakable prestige. The family kitchen and dining room, with dual windows, french doors and separate laundry, is perfect for lively social gatherings. Plot 115...
The Coniston's kitchen/family room is perfect for spending time as a family and for entertaining. There’s also a well-proportioned living room, a separate dining room, a downstairs WC and a handy utility room. Upstairs are four bedrooms - bedroom one has an en-suite - and the family bathroom.
The Coniston's kitchen/family room is perfect for spending time as a family and for entertaining. There’s also a well-proportioned living room, a separate dining room, a downstairs WC and a handy utility room. Upstairs are four bedrooms - bedroom one has an en-suite - and the family bathroom.
The Coniston's kitchen/family room is perfect for spending time as a family and for entertaining. There’s also a well-proportioned living room, a separate dining room, a downstairs WC and a handy utility room. Upstairs are four bedrooms - bedroom one has an en-suite - and the family bathroom.
The Lily is a welcoming family home that combines thoughtful design with modern efficiency. From the moment you step into the inviting entrance hallway, you'll appreciate the sense of space and flow. At the front of the home, a bright and comfortable living room with a large window provides the...
The Belmont is a beautiful five-bedroom detached home that is ideal for a growing family. The open-plan kitchen/dining room is spacious and bright and has French doors leading into the garden. It comes complete with an integral single garage, a downstairs WC and a useful en suite to bedroom one.
The Belmont is a beautiful five-bedroom detached home that is ideal for a growing family. The open-plan kitchen/dining room is spacious and bright and has French doors leading into the garden. It comes complete with an integral single garage, a downstairs WC and a useful en suite to bedroom one.
Welcome to Hardwick Court, a development of 13 modern, sustainable homes in the charming village of Fishburn. Beautifully designed, The Downholme prioritises practicality, affordability and sustainability, with each home capable of achieving NET ZERO ENERGY.
The Belmont is a beautiful five-bedroom detached home that is ideal for a growing family. The open-plan kitchen/dining room is spacious and bright and has French doors leading into the garden. It comes complete with an integral single garage, a downstairs WC and a useful en suite to bedroom one.
The Belmont is a beautiful five-bedroom detached home that is ideal for a growing family. The open-plan kitchen/dining room is spacious and bright and has French doors leading into the garden. It comes complete with an integral single garage, a downstairs WC and a useful en suite to bedroom one.
‘Phase 4 Show Village NOW OPEN come along and see our brand new show homes and ask about our super summer incentives. Gentoo Homes Present “The Belsay ideal for GROWING FAMILIES or DOWNSIZERS. Modern OPEN-PLAN kitchen/diner with INTEGRATED APPLIANCES and FRENCH DOORS leading to ...
