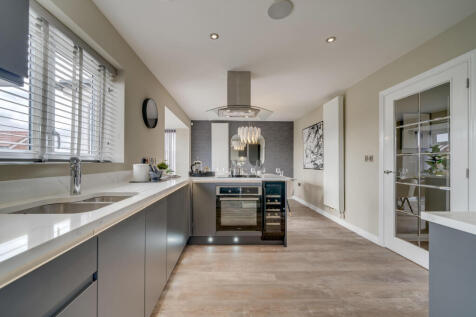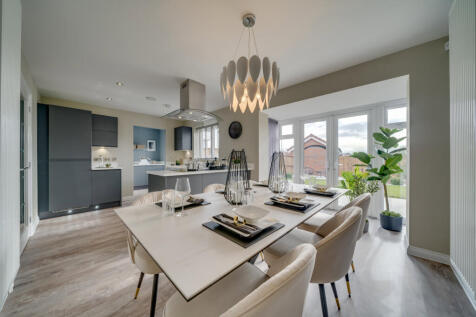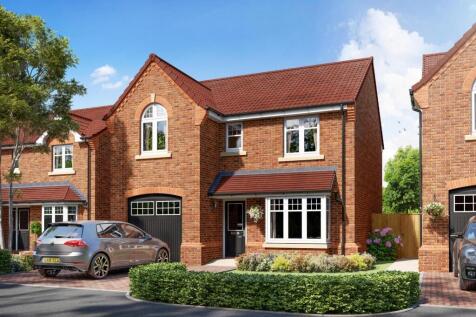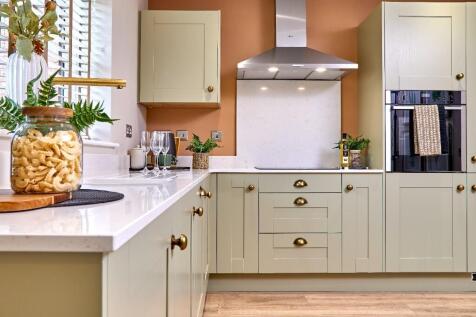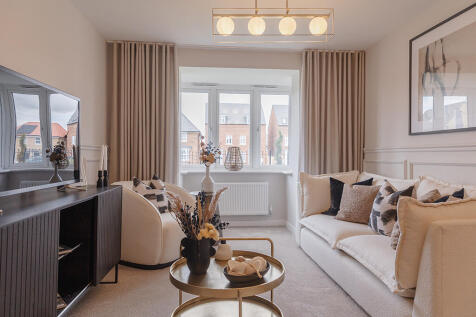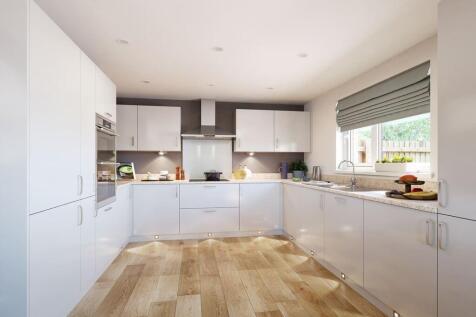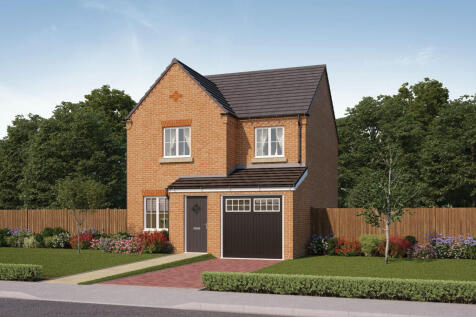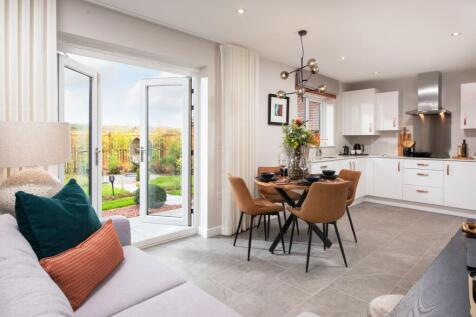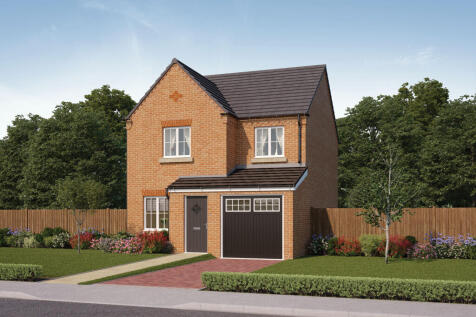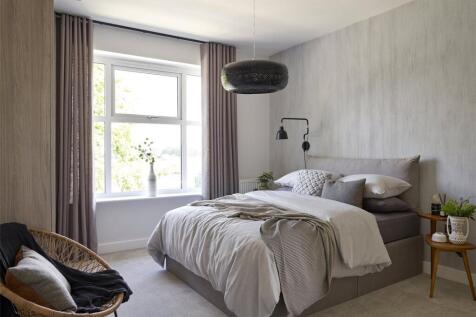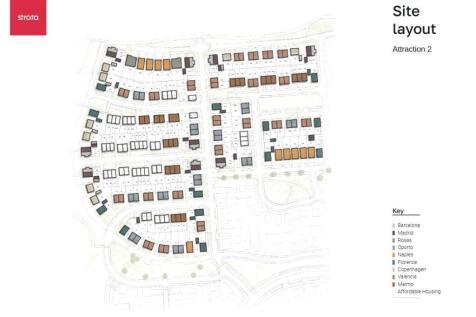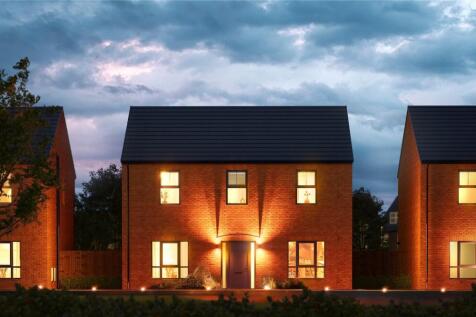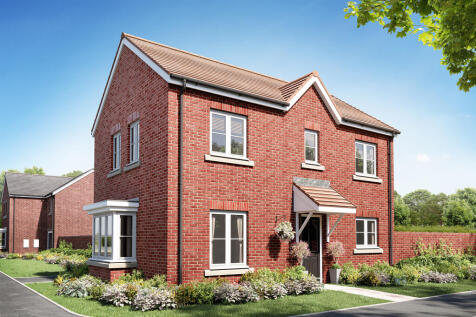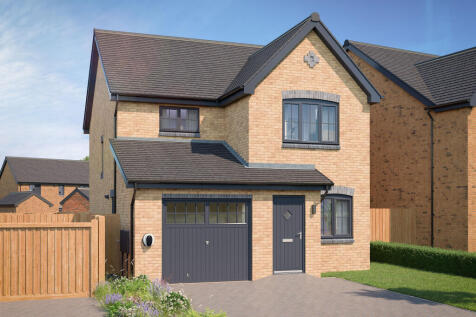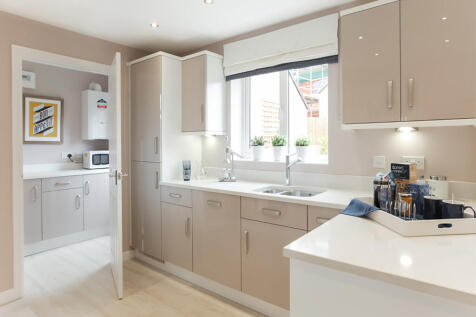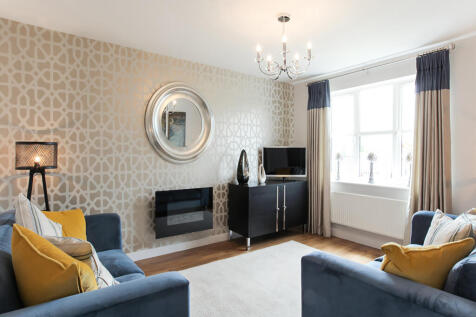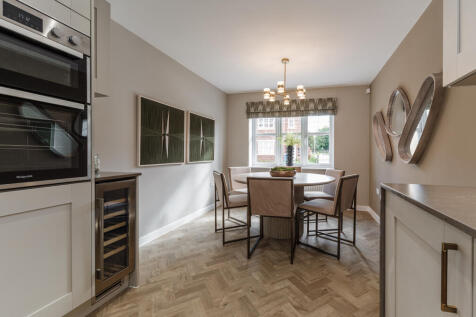New Homes and Developments For Sale in East Riding of Yorkshire
Step inside The Windsor and discover a luxurious four-bedroom home designed for life's everyday moments. With The Oakham, your dream home could be closer than you think - thanks to our Part Exchange scheme, you can move stress-free and sooner.
Don't miss out on this prime plot! The Dalby features a spacious central hallway, a stunning open-plan kitchen/dining space with separate utility, and a boutique-style ensuite to the master. Just a stone's throw from local amenities, with schemes available to help you move. Call today!
*** SHOWHOMES OPEN FEBRUARY *** 4 BEDROOM DETACHED HOME WITH INTEGRAL GARAGE - NOW ONLY £339,995. 'THE THIRLMERE' STYLE HOME IS NOW AVAILABLE AT 'THE KILNS', HORNSEA. AT KEEPMOAT, WE ARE HERE TO HELP YOU MOVE INTO YOUR NEW HOME. REGISTER NOW FOR EXCLUSIVE SHOWHOME AND SALES CE...
Plot 14, Dalton Fields — a stylish three-bedroom detached home by Wold Top Developments, set on a smart new cul-de-sac in sought-after Brandesburton. Perfectly planned for modern living, it blends generous social space with quiet rooms to unwind, quality finishes and an energy-efficient spec.
12 MONTHS HOLIDAY LICENSE FREE 12 MONTHS SITE FEES WITH THIS HOME FIXED SITE FEES FOR 5 YEARS DECKING INCLUDED HOT TUB AVAILABLE 45 x 22ft, Two Spacious bedrooms one with en-suite, Embrace a tranquil lifestyle in the heart of the Yorkshire Wolds with this...
A WIDE VARIETY OF HOUSES AND APARTMENTS AVILABLE WITH PARKING & COMMUNAL GARDEN. PRICES FROM £225,000! SHOW HOME AVAILABLE TO VIEW. EXPECTED COMPLETION FROM DECEMBER 2025. INCENTIVES AVAILABLE. Situated midway along St Nicholas Road, next to an area of public open space, this former sch...
Save up to £25,000 with Bellway. The Scrivener is a brand new, chain free & energy efficient home with an OPEN-PLAN kitchen, dining & family area, utility room, living room with a bay window, EN SUITE to bedroom 1, plus a 10-year NHBC Buildmark policy^
Save up to £17,500 with Bellway. The Baxter is a stunning new, chain free & energy efficient home with an OPEN-PLAN kitchen, dining & family area with French doors to the garden, EN SUITE to bedroom 1, integral garage & 10-year NHBC Buildmark policy^.
The stylish home delivers modern OPEN-PLAN living. The lounge flows seamlessly into the kitchen and the dining area. Open the French doors and allow the space to continue further into the garden during warmer months. A SEPARATE UTILITY room helps to keep things clutter-free, whilst the cloakroom ...
1350 sq ft four bedroom detached home. Open plan kitchen, dining and snug with utility. Separate lounge. Four spacious bedrooms, master with ensuite. The Copenhagen - A versatile home that has it all. 1350 sq ft, large open plan kitchen/diner with family area & separate utility. L...
The Elvington is a four-bedroom detached home. The kitchen/dining room is open aspect with French doors to the garden. There’s a living room with a bay window, downstairs WC, storage cupboard and integral garage. Upstairs bedrooms one and two are en suite, plus a family bathroom and further storage.
Save thousands with Bellway. The Sawyer features an OPEN-PLAN kitchen, dining & family area with French doors to the garden, THREE DOUBLE BEDROOMS, en suite & integral garage. Plus is new, chain free & comes with a 10-year NHBC Buildmark policy^
The Marston is a detached family house with four bedrooms and a study and that’s all just on the first floor. The combination of an open-plan kitchen/dining room, a separate living room and an integral garage, make this new home the ideal choice for all the comings and goings of busy family life.
The Coniston's kitchen/family room is perfect for spending time as a family and for entertaining. There’s also a well-proportioned living room, a separate dining room, a downstairs WC and a handy utility room. Upstairs are four bedrooms - bedroom one has an en-suite - and the family bathroom.
The Burnham is a detached home with an integral garage, and a good-sized living room with double doors leading into a bright kitchen/dining room - perfect for family life and entertaining. The large bedroom one has an en suite with the landing leading on to three further bedrooms and the bathroom.
