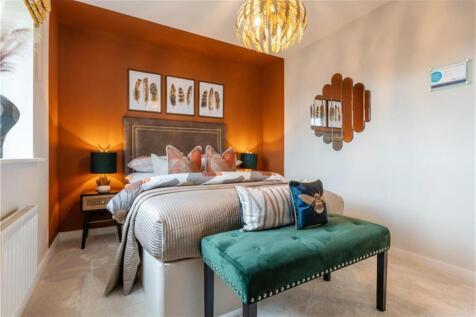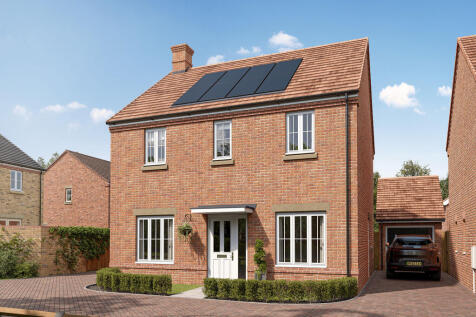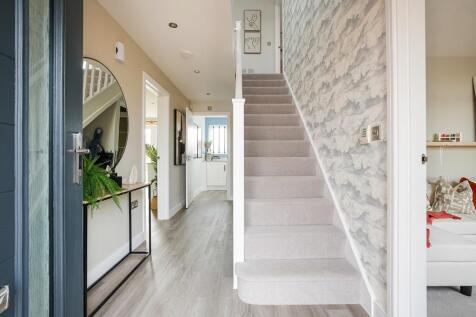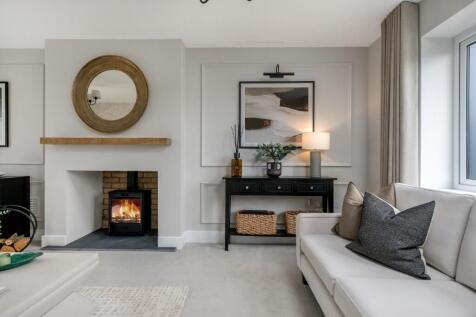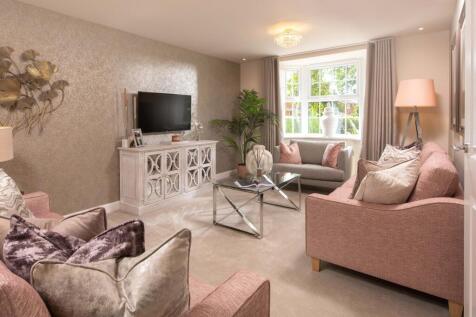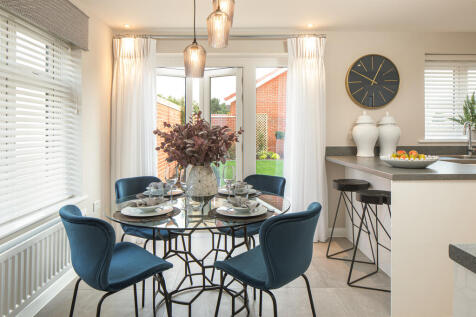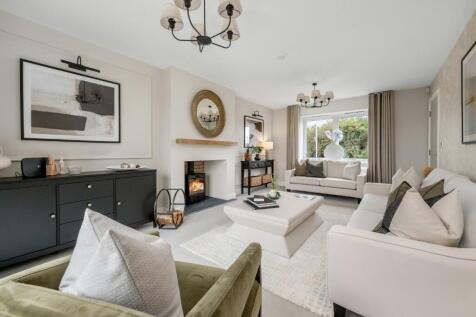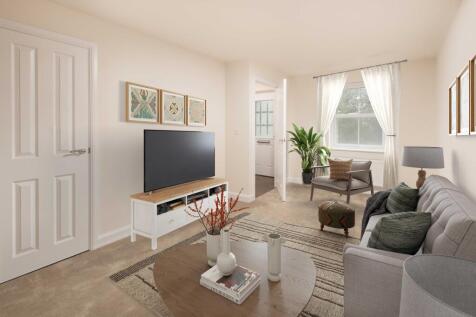New Homes and Developments For Sale in North Londonshire, Northamptonshire
£15,000 DEPOSIT CONTRIBUTION* - UPGRADED KITCHEN & INTEGRATED APPLIANCES - The Holden Special's spacious hallway welcomes you home. At its heart is a stunning open-plan kitchen with walk-in glazed bay and French doors, ideal for gatherings. A utility room, study, and bay-fronted lounge add comfor...
The Hastings is a new home with the flexibility of a home office, plus a separate living room and dining room. That still leaves four bedrooms and two bathrooms to suit growing family life. An open-plan kitchen/family room has the bonus of bi-fold doors to the garden, plus there's a separate garage.
Lets Get you Moving ** Part Exchange Event ** Saturday 7th February ** The Briarwood @Stanton Cross ** A Beautiful Four Bedroom Detached Home with Single Garage ** Stylish Lounge & Airy Open Plan Kitchen ** Stamp Duty Paid ** Plus a Flooring Package ** Call Now to Book an Appointment
Boasting an exceptional A-rated EPC, this stunning three-bedroom detached home offers spacious, luxurious living, blending style, comfort and sustainability, with premium fixtures and fittings, cutting-edge eco technology and a south-facing garden.
Home 2 - SHOW HOME WITH PREMIUM UPGRADES THROUGHOUT - READY TO MOVE INTO This home is a former show home meaning it benefits from fantastic added extras including luxury flooring throughout, a professionally landscaped rear garden, and more.The Cypress (1107 Sq Ft) is an attractive, 3 ...
The Hastings is a new home with the flexibility of a home office, plus a separate living room and dining room. That still leaves four bedrooms and two bathrooms to suit growing family life. An open-plan kitchen/family room has the bonus of bi-fold doors to the garden, plus there's a separate garage.
A detached three-bedroom home with a single garage. This stunning home combines style and comfort with state-of-the-art features including an air source heat pump, photovoltaic solar panels and a smart EV charger ensuring sustainability is seamlessly integrated into daily living.
The Lambridge is a four-bedroom family home with a spacious kitchen/dining area with French doors to the rear garden, a bright living room with a bay window, utility room, and a downstairs WC. Upstairs offers four bedrooms, including an en-suite master, study, family bathroom and storage cupboards.
£12,885 TOWARDS YOUR MOVE*. PLOT 72 THE WINTERTON AT GLENVALE PARK - Discover a bright open-plan kitchen, with dining and family areas, plus French doors onto the garden. You'll also benefit from a separate utility room. There's also bay-fronted lounge providing a great space to relax. Upstairs, ...
PLOT 235 THE BOOTH AT GLENVALE PARK - This detached home has a large open-plan kitchen with a separate utility and French doors to the garden. Completing this room is the spacious dining section and cosy family area. Finally there is the bright and airy lounge, a dedicated study and handy unde...
******INCENTIVES AVAILABLE***** AS WELL AS INTEGRATED APPLIANCES, TURF, ELECTRIC REMOTE CONTROLLED GARAGE DOOR AND FLOORING ALREADY INCLUDED****** A brand new development 'Maplefields' situated along a quiet road in an established residential area on the northern outskirts of Kettering's...
Home 88 - 5% DEPOSIT CONTRIBUTION - UPGRADED KITCHEN & BATHROOM - FLOORING THROUGHOUTThis attractive double-fronted property is designed to impress with stunning features throughout.The Spruce (1078sqft) includes French doors, a separate sitting room and open plan kitchen/dining a...
******INCENTIVES AVAILABLE***** AS WELL AS INTEGRATED APPLIANCES, TURF, ELECTRIC REMOTE CONTROLLED GARAGE DOOR AND FLOORING ALREADY INCLUDED****** A brand new development 'Maplefields' situated along a quiet road in an established residential area on the northern outskirts of Kettering's...
A premium home with incentives & outstanding efficiency! Stamp Duty paid* and upgraded flooring included*. This EPC A-rated property offers a cosy lounge with woodburner, EV charger, heat pump, solar panels, exceptional spec, single garage & generous parking.
Home 105 - 5% DEPOSIT CONTRIBUTION + £99 RESERVATION FEEâ-� - READY TO MOVE INTO - NEW FLOORING THROUGHOUT & UPGRADED KITCHENThis attractive double-fronted property is designed to impress with stunning features throughout.The Spruce (1078sqft) includes French doors, a separate sit...
£10K DEPOSIT CONTRIBUTION - UPGRADED KITCHEN - FLOORING INCLUDED - The Eckington is energy-efficient home with a traditional exterior and an integral garage. It features an expansive open-plan dining kitchen with French doors which lead to the garden. You'll also discover a spacious lounge, a sep...




