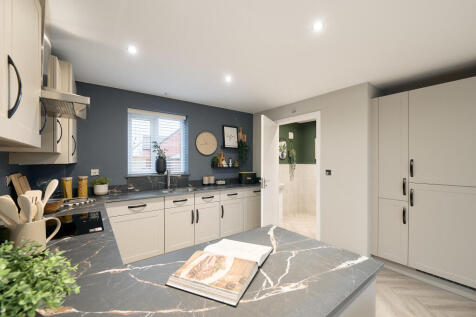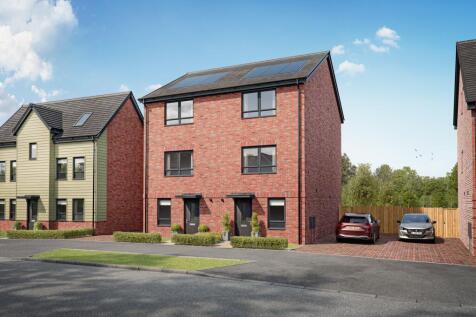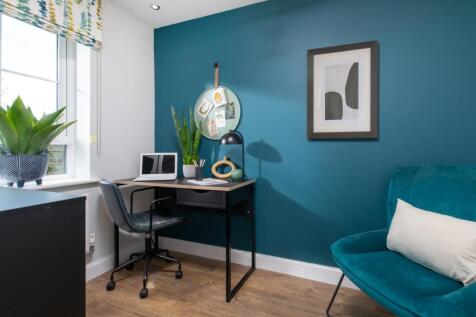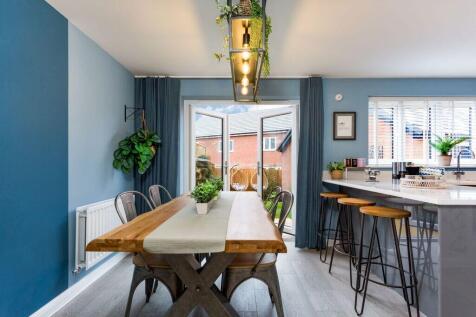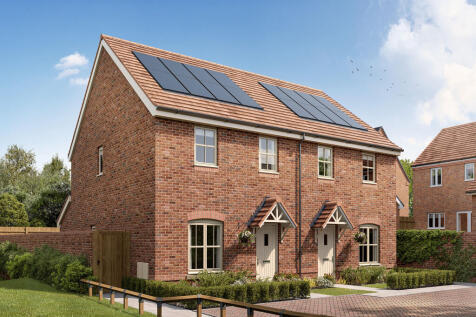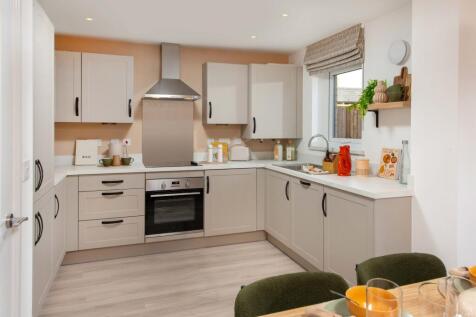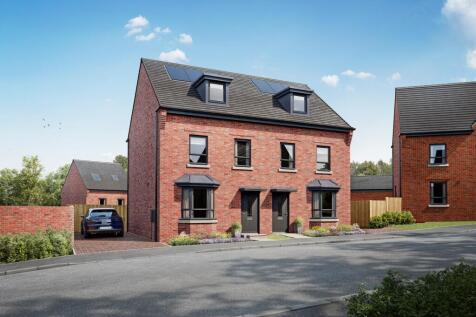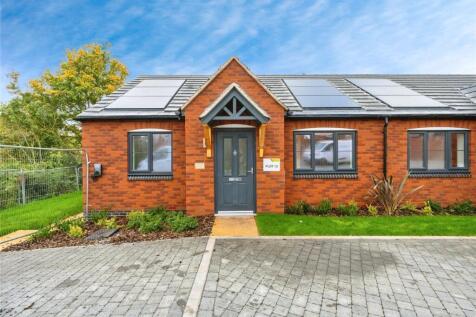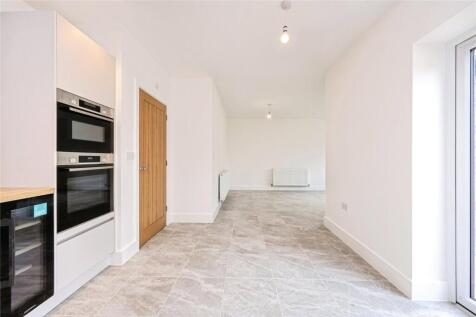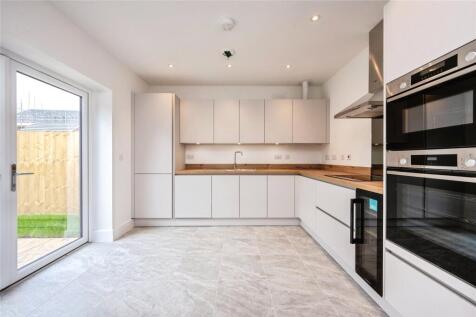New Homes and Developments For Sale in North Londonshire, Northamptonshire
78 The Aspen: We'll give you £20,000 towards your deposit + we'll include UPGRADED Premium kitchen unit doors + BOSCH kitchen appliances: oven, gas hob & hood, fridge freezer, dishwasher, & washing machine + AMTICO flooring to the kitchen/diner, hallway, & guest WC/utili...
The Blakesley Corner is a detached, four-bedroom home with a living room, kitchen/dining room with outside access - and a downstairs WC. Two bedrooms share the first floor – one with an en-suite – with the family bathroom, and the other two bedrooms are on the second floor.
***AN EXCEPTIONAL BRAND NEW HOME*** We are delighted to act for the fabulous new home builders of these stunning homes and will gladly help any interested party with more information if you would like to contact our office in Kettering. This particular home is a four bedroom de...
Sometimes you don’t just need more space, but more private space to call your own. The Greenwood achieves that for you with two ensuite bedrooms - one of them has the second floor to itself – to choose from. This home is great for a growing family, with plenty of space.
Home 59 - £18,000 TO SPEND YOUR WAY* INCLUDES GARAGE & SOLAR PANELSEnjoy £18,000 to Spend Your Way* - Use it towards your deposit, Stamp Duty Tax, or mortgage payments. Speak to our sales team to find out more.A traditional, smart looking home, The Cypress has impressive kerbside...
An attractive three-storey, three-bedroom family home, the Saunton has an open-plan kitchen/dining room, a living room and three bedrooms. The top floor bedroom has an en suite. The enclosed porch, downstairs WC and three storage cupboards mean it's practical as well as stylish.
The Cypress - Upgraded specification - Get in touch to arrange your visit! A THREE bedroom detached home built to a traditional style by highly reputable builder Bovis Homes. This home is located within the prestigious and up coming Priors Hall Park. Schools, shops and ot...
Set on this modern development just off the sought-after Farndish Road in Irchester is this brand-new detached family home, backing onto miles of beautiful countryside and within walking distance to a range of amenities in the village. There is well-appointed accommodation set over two f...
PLOT 241 THE PLUMSTEAD AT GLENVALE PARK , The Plumstead is ideal for growing families and features ample storage space on every floor. The ground floor consists of a dedicated home office, a open-plan 'U' shaped kitchen with dining and family area. Completing this floor is French doors leading to...
£10,680 TOWARDS YOUR MOVE*. PLOT 240 THE PLUMSTEAD AT GLENVALE PARK The Plumstead is ideal for growing families and features ample storage space on every floor. The ground floor consists of a dedicated home office, a open-plan 'U' shaped kitchen with dining and family area. Completing this floor...
Home 79 - 5% DEPOSIT CONTRIBUTION+ OVERLOOKING GREEN SPACE A traditional, smart looking home, The Cypress has impressive kerbside appeal.The large hall is a real feature welcoming you into the home. The kitchen/dining area is open plan and good-sized allowing for a large dining table, ...
The Cypress - Upgraded specification - Get in touch to arrange your visit! A THREE bedroom detached home built to a traditional style by highly reputable builder Bovis Homes. This home is located within the prestigious and up coming Priors Hall Park. Schools, shops and ot...
An attractive three-storey, three-bedroom family home, the Saunton has an open-plan kitchen/dining room, a living room and three bedrooms. The top floor bedroom has an en suite. The enclosed porch, downstairs WC and three storage cupboards mean it's practical as well as stylish.
The open plan kitchen/dining room is the heart of this home, with bi-fold doors to the garden and rooflights to let light stream in. The Studland also features a living room, utility, WC, and both understairs and hallway storage. Upstairs there are three bedrooms with an en suite to bedroom one.
The open plan kitchen/dining room is the heart of this home, with bi-fold doors to the garden and rooflights to let light stream in. The Studland also features a living room, utility, WC, and both understairs and hallway storage. Upstairs there are three bedrooms with an en suite to bedroom one.
£17,425 TOWARDS YOUR MOVE*. *PLOT 75 - THE FRAMPTON AT GLENVALE PARK*. The Frampton features a bright, open-plan kitchen features a dining area with French doors leading to the garden. There is also a light-filled bay-fronted lounge. The first floor offers 2 double bedrooms and the main bathroom....
WE'LL PAY YOUR STAMP DUTY FEES*. VIEW OUR SHOW HOME. *PLOT 74 - THE FRAMPTON AT GLENVALE PARK*. The Frampton features a bright, open-plan kitchen features a dining area with French doors leading to the garden. There is also a light-filled bay-fronted lounge. The first floor offers 2 double bedroo...
The Spruce - INCLUDES SOLAR PANELS - Get in touch to arrange your visit! A THREE bedroom detached home built to a traditional style by highly reputable builder Bovis Homes. This home is located within the prestigious and up coming Priors Hall Park. Schools, shops and othe...
This deceptively spacious, bungalow is situated in a lovely position on the edge of Bozeat enjoying countryside views along with a range of local amenities close by. Built by locally renowned developers with an exceptional, quality finish, these fabulous homes really do need to be view...
***NEW BUILD BUNGALOW *** This brand new home is currently under construction by locally renowned, award winning developers, Brampton Valley Homes and is due to be build complete later this year. Property style 'The Abbott' boasts both spacious accommodation and a ultra-hig...



