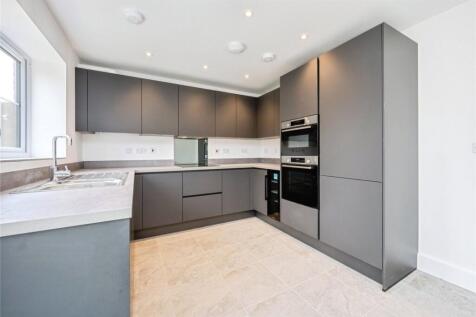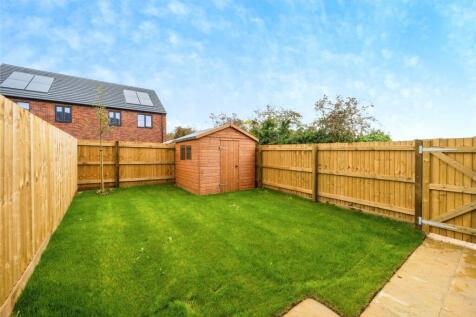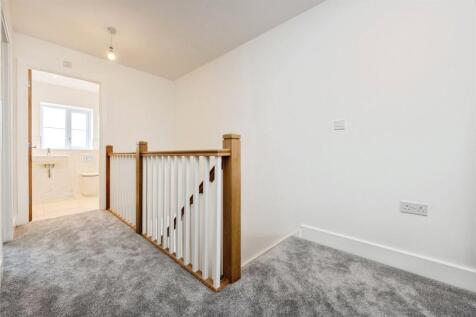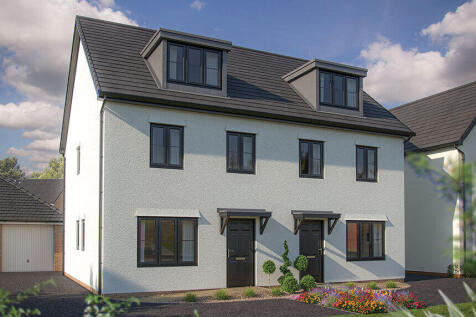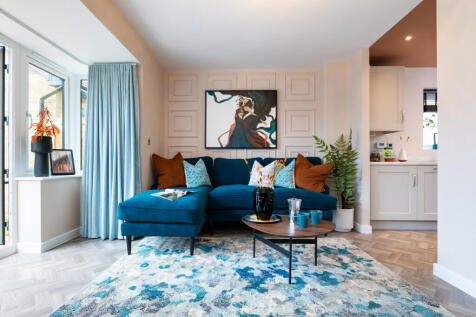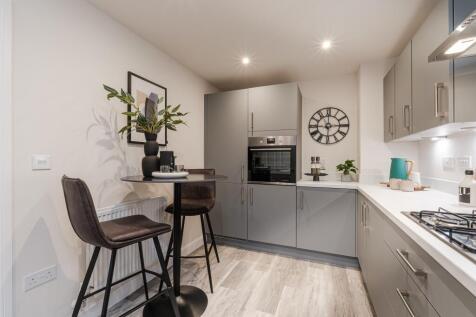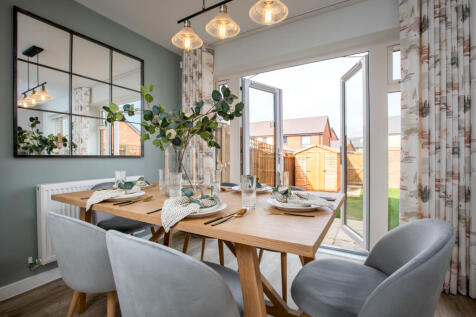New Homes and Developments For Sale in North Londonshire, Northamptonshire
Open Day this weekend! Stunning detached family home with A-rated EPC, solar panels and EV charger. Luxurious kitchen-family room with island and folding-sliding doors, dual-aspect living room with fireplace, plus study and dining room. Four double bedrooms, two en-suites and dressing area.
Looking for a home that’s designed to meet the demands of modern living? Take a look at The Ivory, an inspired three bedroom home with an open plan kitchen / dining room and private garden. You’ll benefit from a light-filled lounge on the ground floor, with a large window o...
285 The Beech: We'll give you £15,000 towards your deposit!* This home benefits from a garage, driveway & a west facing garden! 285 The Beech is the height of modern design. This home makes the most of every inch of space, including the roof space, which is where you'll find t...
291 The Beech: We'll give you £15,000 towards your deposit + we'll include kitchen appliances: oven, gas hob & hood, fridge freezer, dishwasher, & washing machine + KARNDEAN flooring to the entire ground floor + CERAMIC floor tiles to the bathroom, & en suite + carpet ...
Designed with families in mind, the Sherwood is a stunning three-bedroom detached home. The open plan kitchen/dining room with French doors leading onto the garden - perfect for gatherings with friends and family. There’s also a generous front-aspect living room and an en suite to bedroom one.
This four-bedroom family home gives someone the treat of a private bedroom suite on the second floor. The ground floor is all about the living room – a spacious room with French doors to your garden. The Whinfell gives you townhouse living with a family-friendly design spread out over three floors.
*PLOT 243 THE GLENVALE AT GLENVALE PARK*. The Glenvale is ideal for flexible living, the ground floor features an open plan kitchen and a spacious lounge with dining area and French doors leading to the rear garden. The first floor has a two double bedrooms and the main bathroom. Finally is the i...
£16,250 TOWARDS YOUR MOVE*. *PLOT 242 - GLENVALE AT GLENVALE PARK*. The Glenvale is ideal for flexible living, the ground floor features an open plan kitchen and a spacious lounge with dining area and French doors leading to the rear garden. The first floor has a two double bedrooms and the main ...
**Tailored incentives available** In a neighbourhood built for connection, this HarperCrewe home offers airy spaces, energy-efficient design, and the reassurance of our 10-year structural warranty. No-compromise quality in a flawless build.
MOVE IN FOR SUMMER at Saxon Park - Plot 57 - The HEELING has a open plan kitchen / dining area and separate lounge. Master bedroom with dressing area and ensuite. Located near green open space. Reserve early & personalise your way! Move Easy Event - 28th Feb...
The Danbury has a lovely natural flow that leads you through the living space. The hallway opens into the living room, the living room into the kitchen/dining room and the kitchen/dining room into the garden. This home will suit first-time buyers and young professionals.
EXCITING CASHBACK INSENTIVE UPON COMPLETION, WORTH £10,000 SUBJECT TO T&C's This brand new home 'The Ivory' is built by locally renowned, award winning developers, Brampton Valley Homes. Boasting both spacious accommodation and a ultra-high-end finish enjoying 1001 sq. ft. of i...
*PLOT 237 - THE HYTHIE AT PRIORS HALL PARK*. £16,250 TOWARDS YOUR MOVE*. UPGRADES WORTH £12,708. The Hythie is designed over three floors. The open-plan lounge and dining room lead to the rear garden through a walk-in glazed bay, the fitted kitchen is also on the ground floor. On the first floor,...
Introducing the Hythie! Built by reputable builder Barratt Homes is this spacious FOUR DOUBLE bedroom residence. Accomodation on this brand new home is to include a large living dining room with doors leading to the rear garden, a fitted kitchen boasting integrated appliances and a...
Enjoy the best of modern living in this popular three-bedroom home which has a stylish open-plan kitchen/diner with French doors leading into the garden, a bright front aspect living room and a separate utility room. Upstairs, bedroom one has an en suite and there's a good-sized family bathroom.



