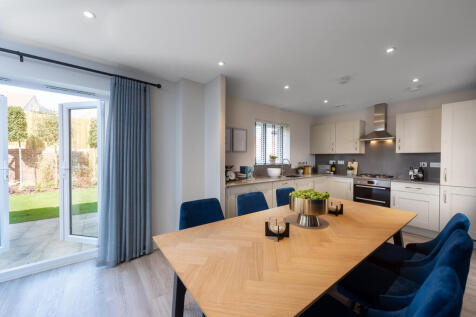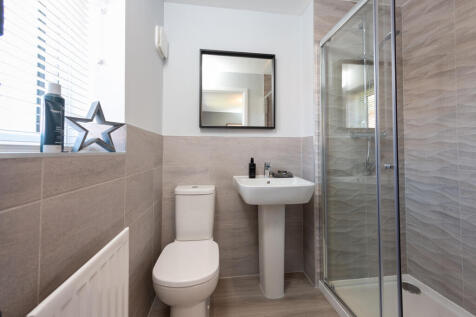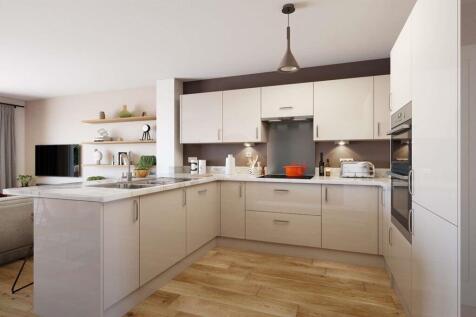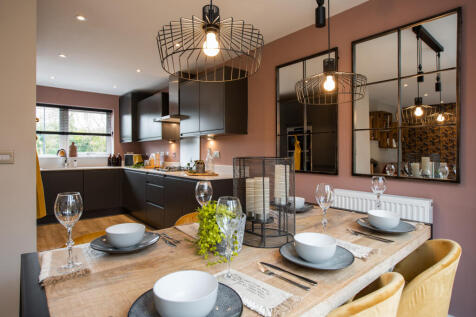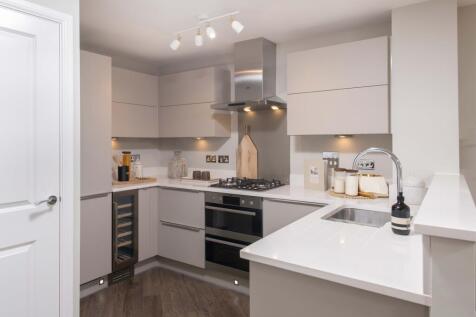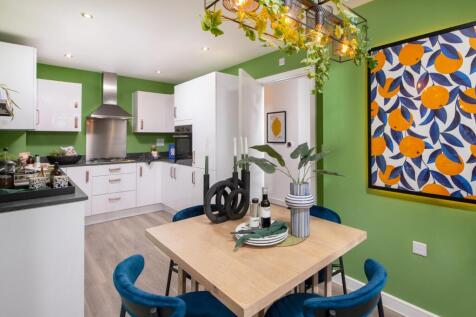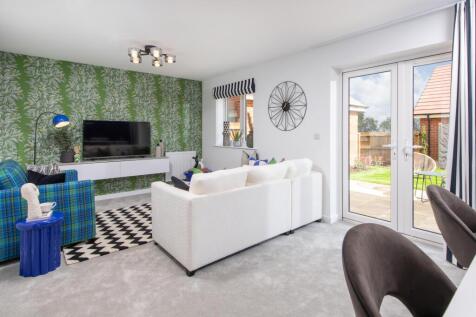New Homes and Developments For Sale in North Londonshire, Northamptonshire
76 The Cottingham: We could be your guaranteed buyer with Part Exchange & save you the trouble out of finding a buyer! Our part-exchange home scheme where we buy your current property. Moving house is stressful enough already, so we aim to alleviate some of that stress. With our p...
Enjoy the best of modern living in this popular three-bedroom home which has a stylish open-plan kitchen/diner with French doors leading into the garden, a bright front aspect living room and a separate utility room. Upstairs, bedroom one has an en suite and there's a good-sized family bathroom.
The Clayton features a stunning open-plan kitchen diner and an equally impressive living room. A utility room, WC and storage cupboard(s) make this home practical as well as stylish. Upstairs you will find three bedrooms, a large bedroom one with an en suite, a bathroom and a handy storage cupboard.
Introducing the Kingsville! A spacious FOUR bedroom home boasting open plan living and four bedrooms. Built by reputable builder Barratt Homes is this four bedroom family residence. Accomodation on this brand new home is to include the impressive open plan kitchen dining ...
The Beech features an open-plan kitchen diner and impressive living room with French doors opening into the garden, a utility room, WC and storage cupboard. Upstairs you'll find three bedrooms, including a large en suite bedroom one, a family-sized bathroom and handy storage cupboard.
Save up to £20,000 with Bellway. The Moiled is an energy efficient, brand new & chain free home featuring an OPEN-PLAN kitchen & dining room, French doors to the garden, EN SUITE to bedroom 1 & a 10-year NHBC Buildmark policy^ for peace of mind.
SOUTH-WEST FACING GARDEN. *PLOT 193 - KINGSVILLE AT PRIORS HALL PARK*. On the ground floor, you'll find an open plan kitchen with dining and family areas featuring French doors to the garden. You'll also find a home office or single bedroom. Upstairs you'll see the spacious lounge and en suite ma...
Introducing the Kingsville! A spacious FOUR bedroom home boasting open plan living and four bedrooms. Built by reputable builder Barratt Homes is this four bedroom family residence. Accomodation on this brand new home is to include the impressive open plan kitchen dining ...
The Beech features an open-plan kitchen diner and impressive living room with French doors opening into the garden, a utility room, WC and storage cupboard. Upstairs you'll find three bedrooms, including a large en suite bedroom one, a family-sized bathroom and handy storage cupboard.
* ONLY 3 PLOTS REMAINING * Looking for a brand new home with three double bedrooms, dedicated office (or fourth bedroom) and modern finishes throughout? This one also comes with two en-suites, a utility room, and a designer kitchen ready to go. Built by respected local developer, Tophaven Homes, ...
Move in this SPRING at Saxon Park. The 3 bed HEELING is located in a cul de sac location, overlooking GREEN OPEN SPACE with SOUTH/WEST FACING GARDEN. Personalise your way. Move Easy Event - 28th February & 1st March - Register your interest to find out more!
Save up to £10,000 with Bellway. The Chandler is a modern 3-bedroom home featuring an OPEN-PLAN kitchen & dining area with French doors, a separate living room with a bay window, and an EN SUITE to bedroom 1. Enjoy a 10-year NHBC buildmark policy^
Save up to £15,000 with Bellway. Brand new, chain free and energy efficient, The Chandler boasts an OPEN-PLAN kitchen & dining area with French doors to the garden, living room with a bay window, EN SUITE to bedroom 1 & a 10-year NHBC Buildmark policy^.
The Grasmere is a three-bedroom family home that’s ideal for modern living. The open-plan kitchen/dining room has French doors leading into the garden. The front porch, downstairs WC and two cupboards take care of everyday storage. Bedroom one has an en suite. This home also has an integral garage.
The Grasmere is a three-bedroom family home that’s ideal for modern living. The open-plan kitchen/dining room has French doors leading into the garden. The front porch, downstairs WC and two cupboards take care of everyday storage. Bedroom one has an en suite. This home also has an integral garage.
![LH NHC Poppyfields 22032024 DS07698 [LH] 05 Cottingham Plot 76_web](https://media.rightmove.co.uk:443/dir/crop/10:9-16:9/property-photo/3b3b0722b/166900670/3b3b0722bb230d8b6ea72d3c7bc2e4d8_max_476x317.jpeg)
