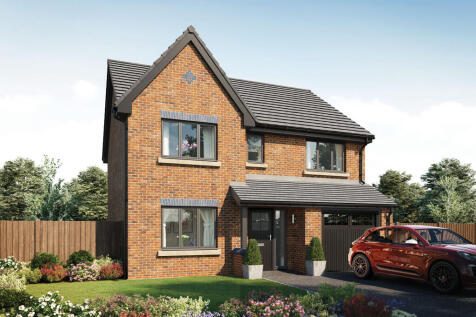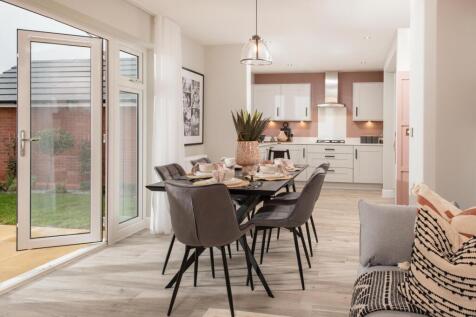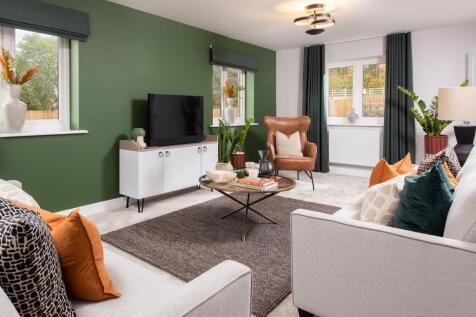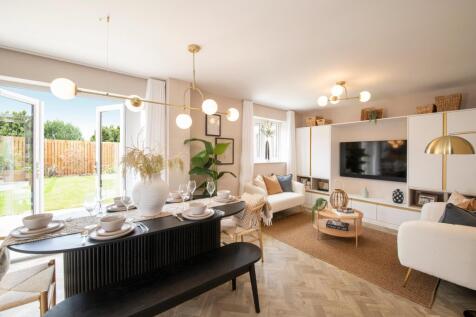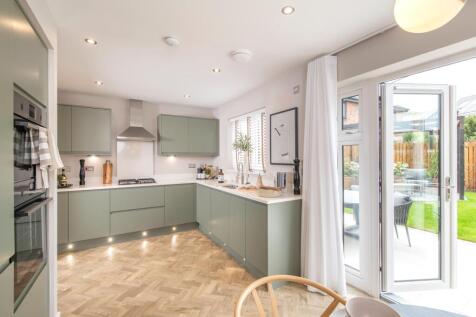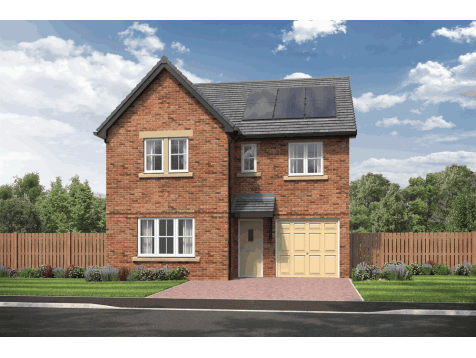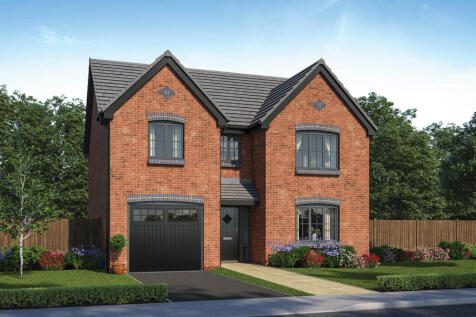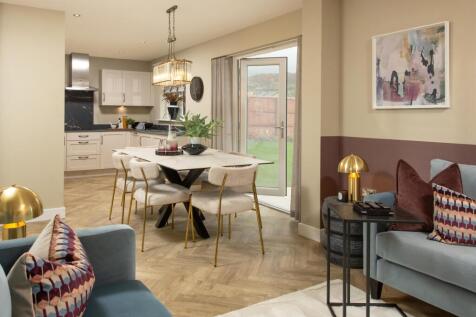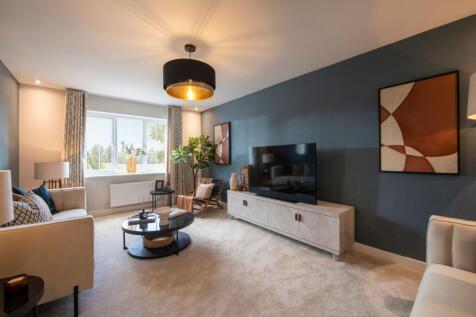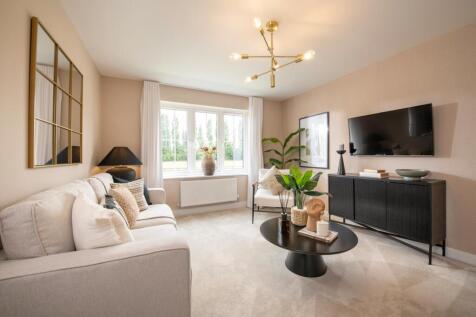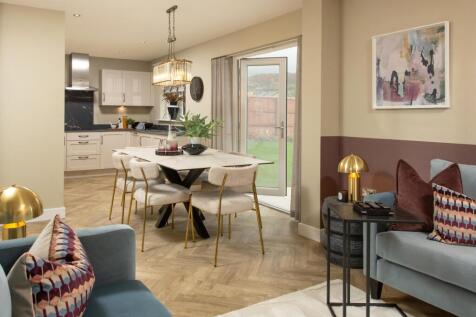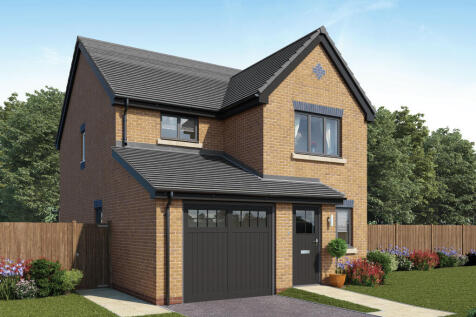New Homes and Developments For Sale in North Tyneside
Light-filled and thoughtfully finished with contemporary design and elegant fixtures throughout, Apartment 7 is a beautiful apartment with access to communal features including a sociable lounge and large landscaped gardens with seating.
The Lambridge is a four-bedroom family home with a spacious kitchen/dining area with French doors to the rear garden, a bright living room with a bay window, utility room, and a downstairs WC. Upstairs offers four bedrooms, including an en-suite master, study, family bathroom and storage cupboards.
This 4-bed spacious home with separate garage and block paved driveway features an open plan hallway and kitchen with island and bi-fold doors to the paved patio and turfed garden. The main bedroom links to an en-suite, and the main bathroom has a separate shower and double ended bath.
This 4-bed home with integral garage and block paved driveway has an open plan kitchen with stylish island and bi-fold doors to a patio and turfed garden. The spacious main bedroom has an en-suite complete with rainfall shower and the main bathroom has a double ended bath and a separate shower.
Centurion Chase is a development of stunning new homes by Bellway in Wallsend. This modern development offers a range of 2, 3, 4 and 5-bedroom homes, appealing to a range of potential homebuyers, including first-time buyers, families, working professionals, and commuters to Newcastle. The Lorime...
Save up to £10,000 with Ashberry. The Camellia is a new, chain free & energy efficient home with an OPEN-PLAN kitchen, dining & family area with French doors to the garden, utility room, STUDY, en suite to bedroom 1 & a 10-year NHBC Buildmark policy^.
The Lambridge is a four-bedroom family home with a spacious kitchen/dining area with French doors to the rear garden, a bright living room with a bay window, utility room, and a downstairs WC. Upstairs offers four bedrooms, including an en-suite master, study, family bathroom and storage cupboards.
The Regent is a five-bedroom detached home with an open-plan kitchen/breakfast/family room with French doors to the garden. The living and dining rooms have bay windows. Two of the bedrooms share a Jack and Jill bathroom and two use the family bathroom. The master bedroom suite is on the top floor.
The Lambridge is a four-bedroom family home with a spacious kitchen/dining area with French doors to the rear garden, a bright living room with a bay window, utility room, and a downstairs WC. Upstairs offers four bedrooms, including an en-suite master, study, family bathroom and storage cupboards.
The Lambridge is a four-bedroom family home with a spacious kitchen/dining area with French doors to the rear garden, a bright living room with a bay window, utility room, and a downstairs WC. Upstairs offers four bedrooms, including an en-suite master, study, family bathroom and storage cupboards.





