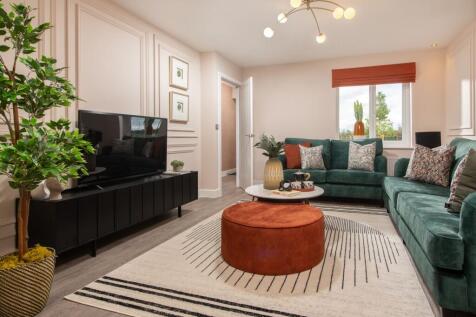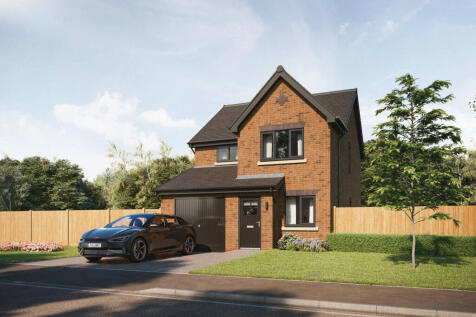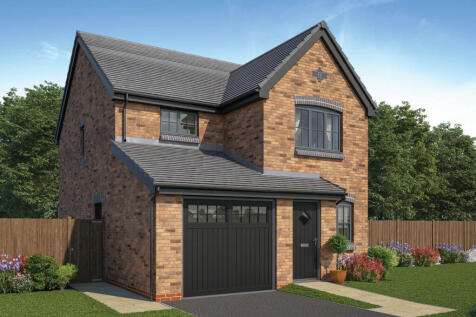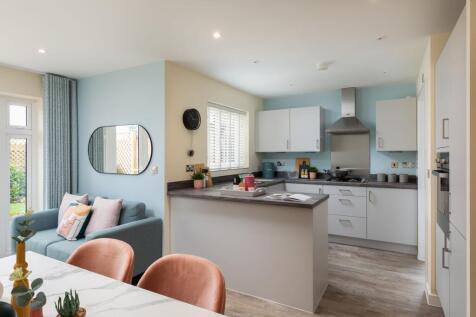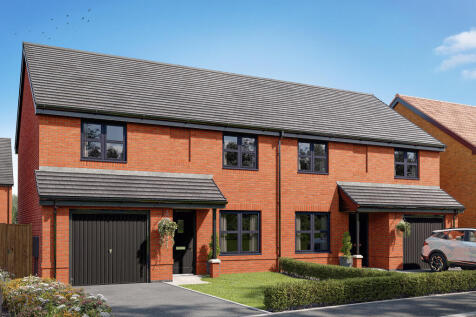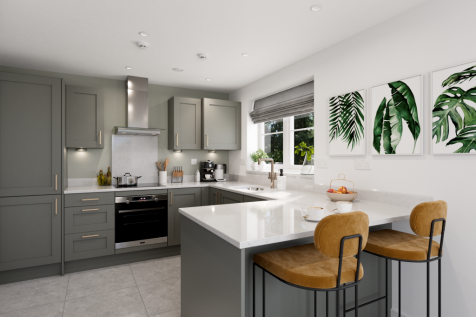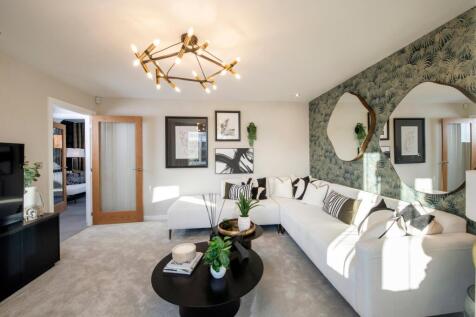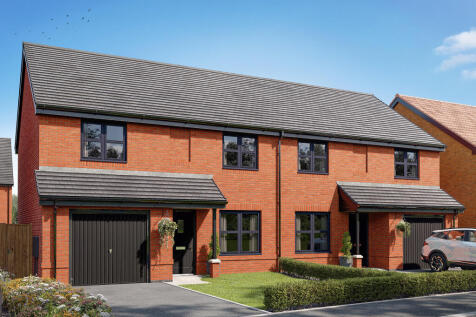New Homes and Developments For Sale in North Tyneside
Light-filled and thoughtfully finished with contemporary design and elegant fixtures throughout, Apartment 7 is a beautiful apartment with access to communal features including a sociable lounge and large landscaped gardens with seating.
The Marston is a detached family house with four bedrooms and a study and that’s all just on the first floor. The combination of an open-plan kitchen/dining room, a separate living room and an integral garage, make this new home the ideal choice for all the comings and goings of busy family life.
The Marston is a detached family house with four bedrooms and a study and that’s all just on the first floor. The combination of an open-plan kitchen/dining room, a separate living room and an integral garage, make this new home the ideal choice for all the comings and goings of busy family life.
The Marston is a detached family house with four bedrooms and a study and that’s all just on the first floor. The combination of an open-plan kitchen/dining room, a separate living room and an integral garage, make this new home the ideal choice for all the comings and goings of busy family life.
The Marston is a detached family house with four bedrooms and a study and that’s all just on the first floor. The combination of an open-plan kitchen/dining room, a separate living room and an integral garage, make this new home the ideal choice for all the comings and goings of busy family life.
Light-filled and thoughtfully finished with contemporary design and elegant fixtures throughout, Apartment 7 is a beautiful apartment with access to communal features including a sociable lounge and large landscaped gardens with seating.
Last Juniper at Eccleston Park - SOUTH FACING GARDEN - The Juniper is an energy-efficient home available with an integral garage, open-plan kitchen, dining area with bi-fold doors leading to the rear patio and generous garden- NHBC 10-Year Home Warranty - Video tour of the Juniper Available
Save thousands with Ashberry. The Begonia is a new, chain free & energy efficient home with an OPEN-PLAN kitchen/dining/family area, FRENCH DOORS, plus integral garage. THREE double bedrooms with EN-SUITE to bed 1 & a 10-year NHBC buildmark policy^
NEW RELEASE: The last remaining 'Freesia' at Eccleston Park. Final Three Bedroom Home on this development - This spacious three-bed family home boasts a contemporary open-plan kitchen with integrated appliances, plus stylish bi-fold doors leading to a private patio and garden. Discover more today.
Save thousands with Ashberry. The Begonia is a new, chain free & energy efficient home with an OPEN-PLAN kitchen/dining/family area, FRENCH DOORS, plus integral garage. THREE double bedrooms with EN-SUITE to bed 1 & a 10-year NHBC buildmark policy^
Save thousands with Ashberry. The Verbena is a new, chain free & energy efficient home featuring an OPEN-PLAN kitchen, dining & family area with French doors, UTILITY ROOM & EN-SUITE to bedroom 1. Plus comes with a 10-year NHBC Buildmark policy^
Save thousands with Ashberry. The Verbena is a new, chain free & energy efficient home featuring an OPEN-PLAN kitchen, dining & family area with French doors, UTILITY ROOM & EN-SUITE to bedroom 1. Plus comes with a 10-year NHBC Buildmark policy^
On the ground floor of the Darwin, there is a kitchen/dining room with French doors leading to the garden, a living room, utility, internal garage, storage cupboard under the stairs and a WC. The first floor has three bedrooms - one with a dressing room and en suite - a bathroom and more cupboards.
On the ground floor of the Darwin, there is a kitchen/dining room with French doors leading to the garden, a living room, utility, internal garage, storage cupboard under the stairs and a WC. The first floor has three bedrooms - one with a dressing room and en suite - a bathroom and more cupboards.
The Barnwood is a detached home that will catch your eye if you are looking for more space for your growing family. Or maybe you want to downsize, but still have room for friends and family to stay. Two sociable living spaces, three bedrooms and two bathrooms will certainly help you to do that.
On the ground floor of the Darwin, there is a kitchen/dining room with French doors leading to the garden, a living room, utility, internal garage, storage cupboard under the stairs and a WC. The first floor has three bedrooms - one with a dressing room and en suite - a bathroom and more cupboards.
On the ground floor of the Darwin, there is a kitchen/dining room with French doors leading to the garden, a living room, utility, internal garage, storage cupboard under the stairs and a WC. The first floor has three bedrooms - one with a dressing room and en suite - a bathroom and more cupboards.
On the ground floor of the Darwin, there is a kitchen/dining room with French doors leading to the garden, a living room, utility, internal garage, storage cupboard under the stairs and a WC. The first floor has three bedrooms - one with a dressing room and en suite - a bathroom and more cupboards.
On the ground floor of the Darwin, there is a kitchen/dining room with French doors leading to the garden, a living room, utility, internal garage, storage cupboard under the stairs and a WC. The first floor has three bedrooms - one with a dressing room and en suite - a bathroom and more cupboards.








