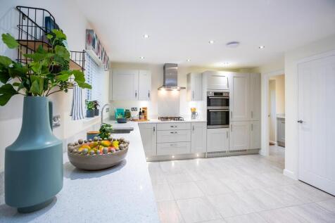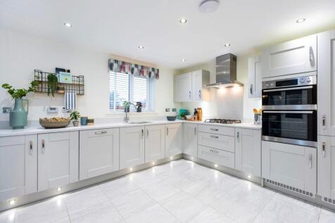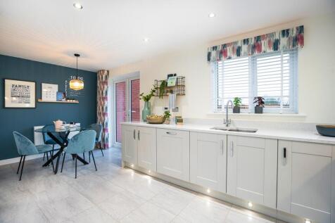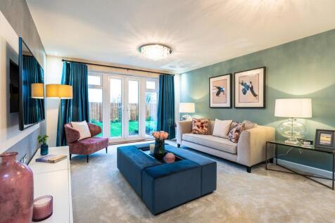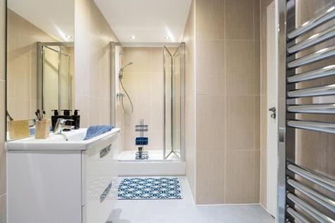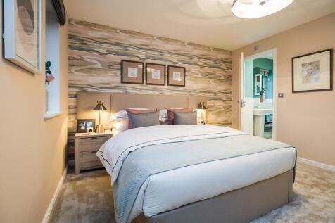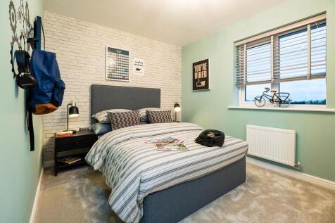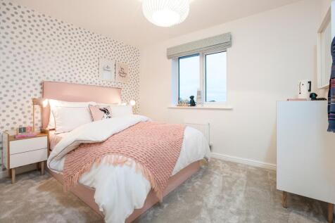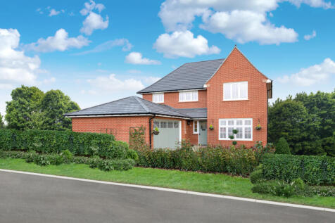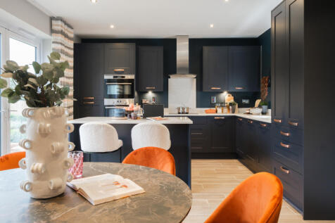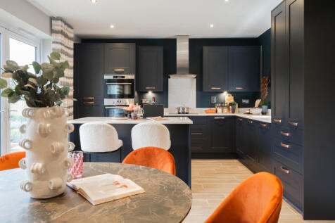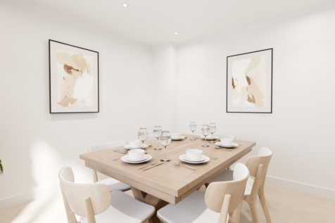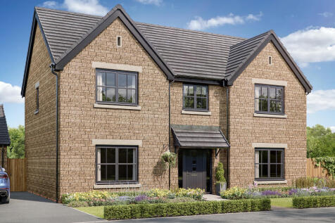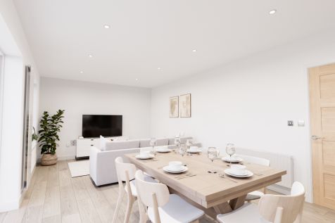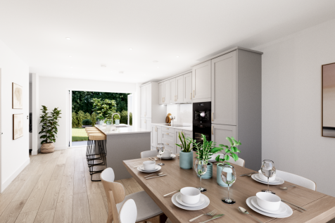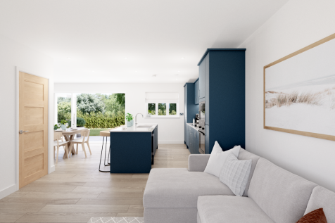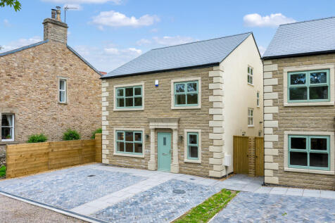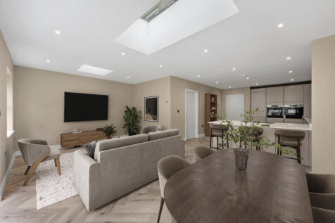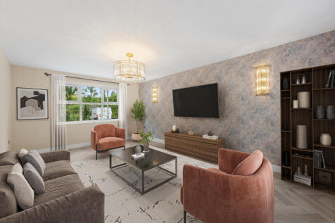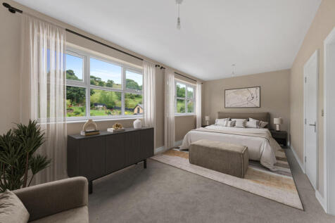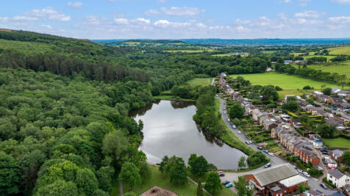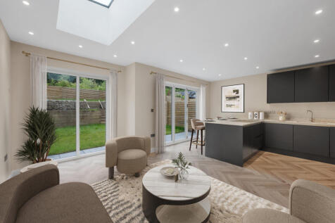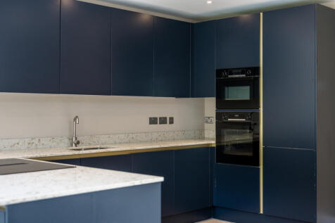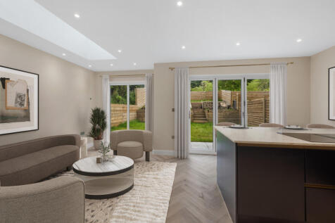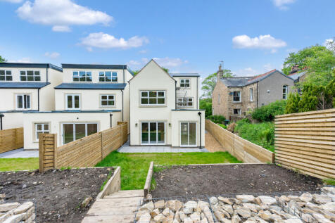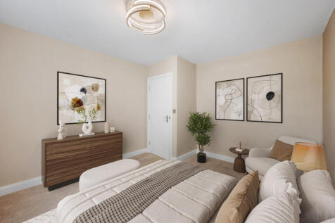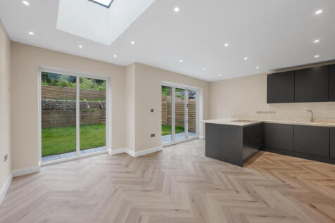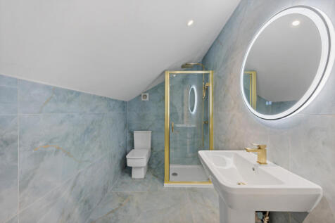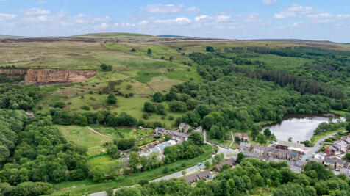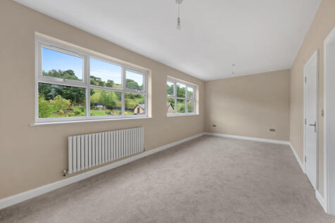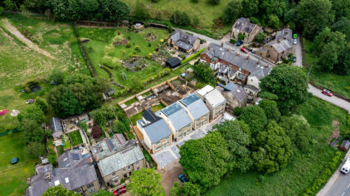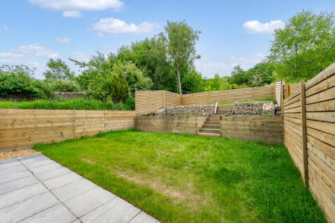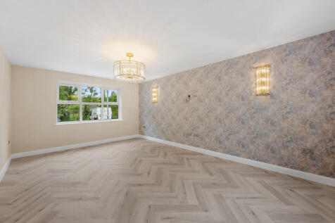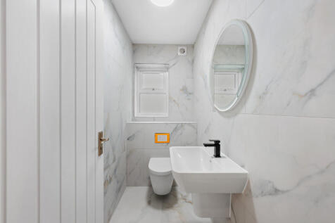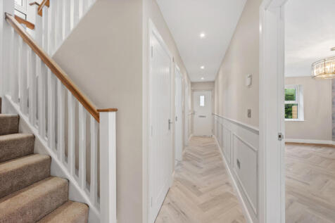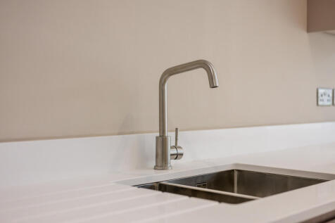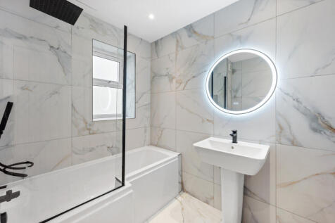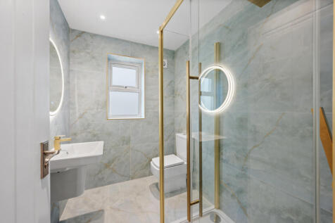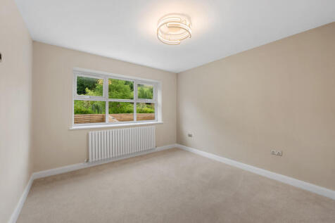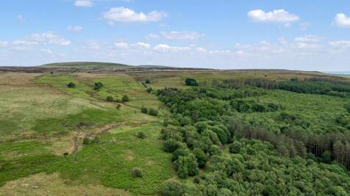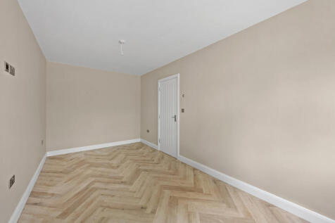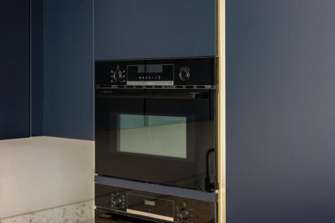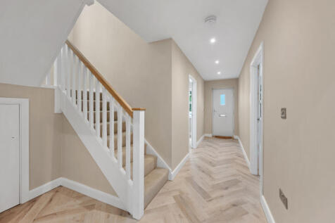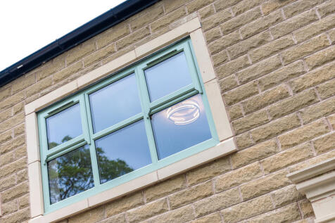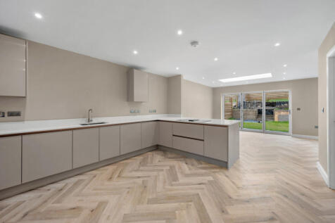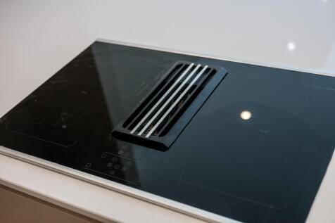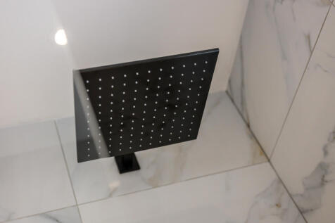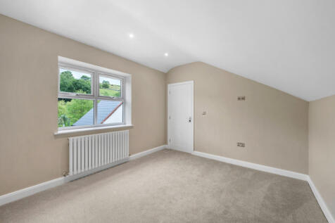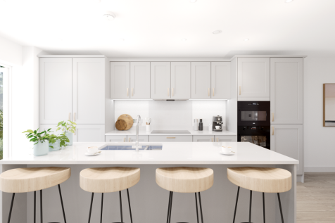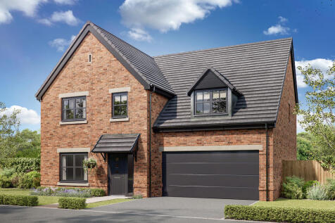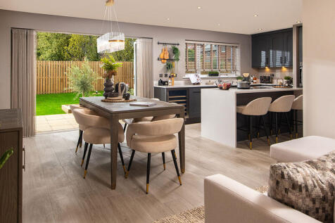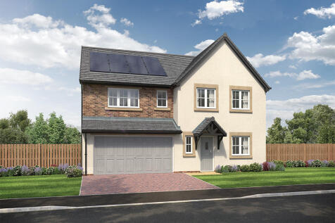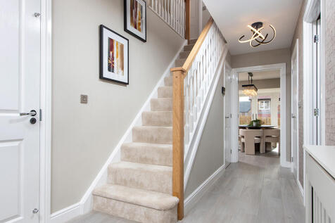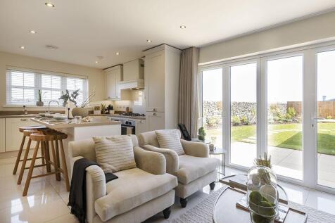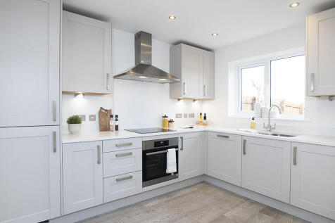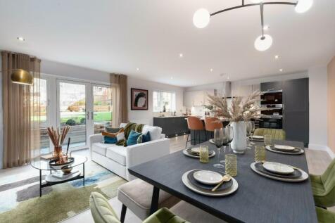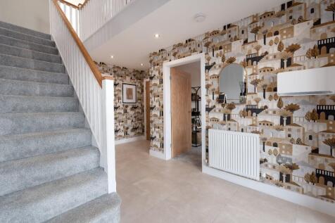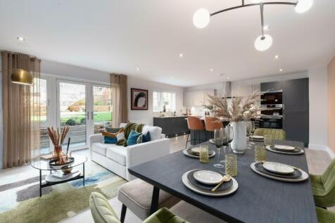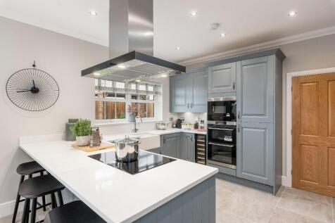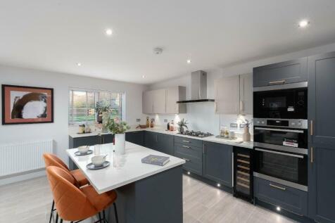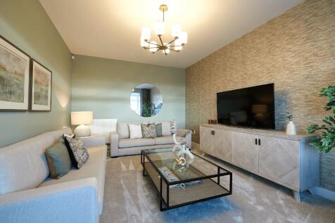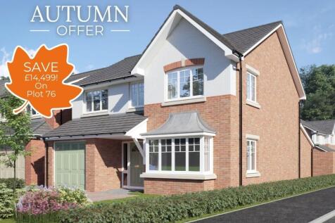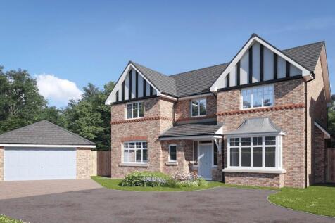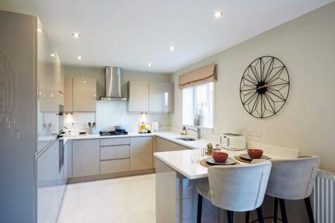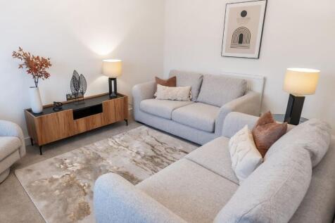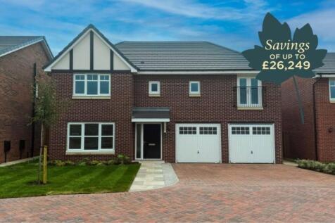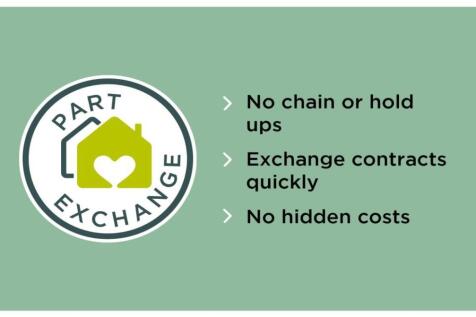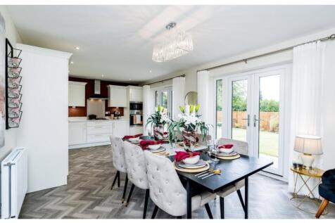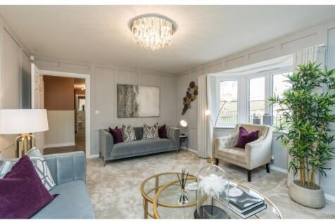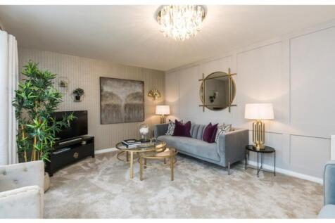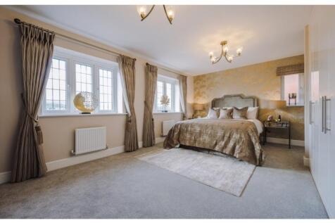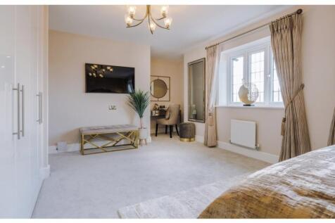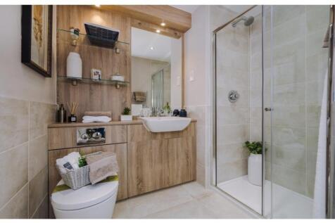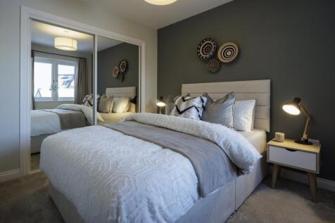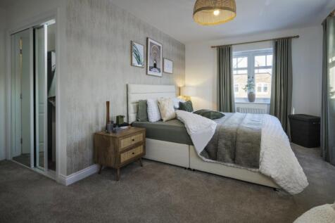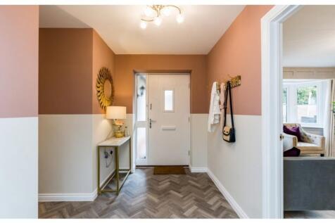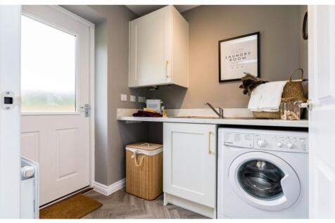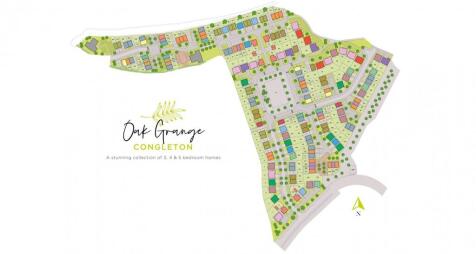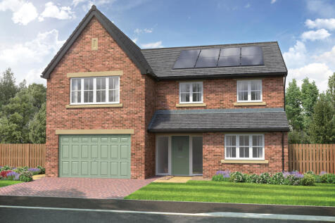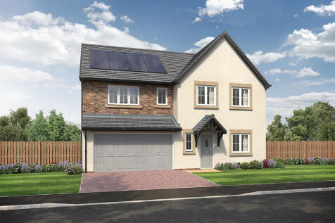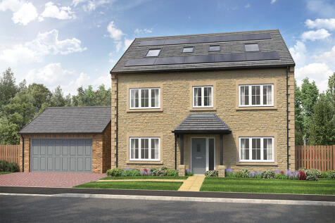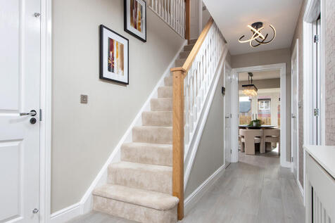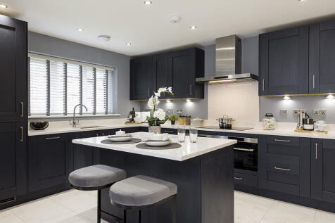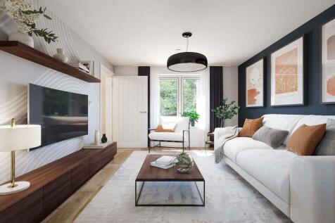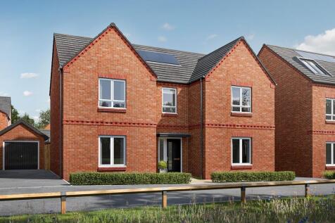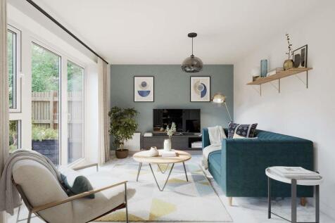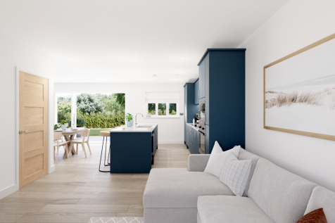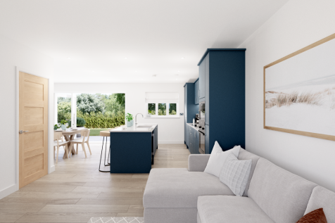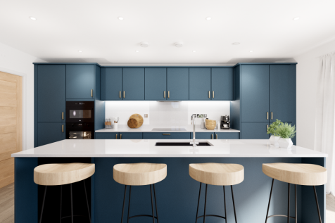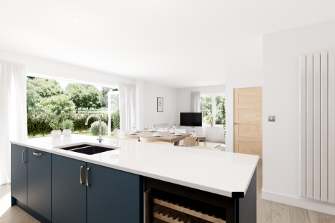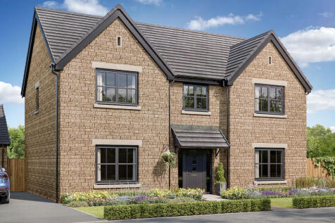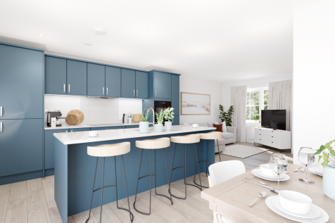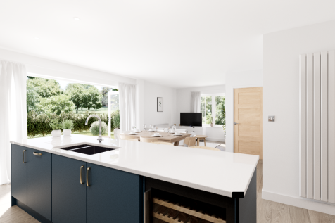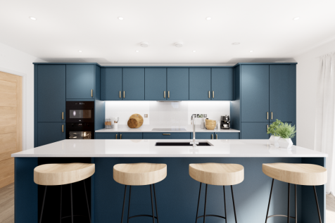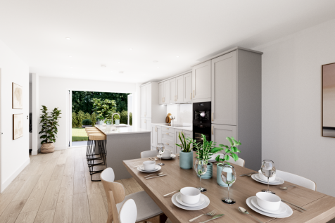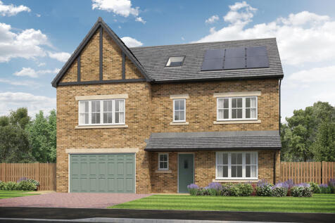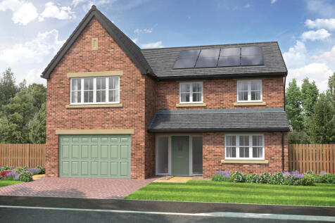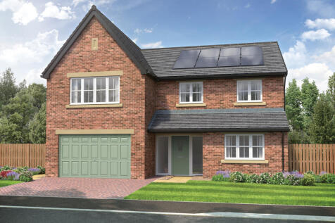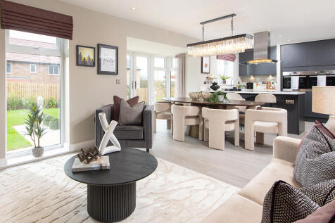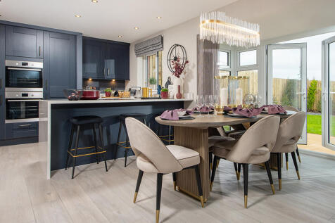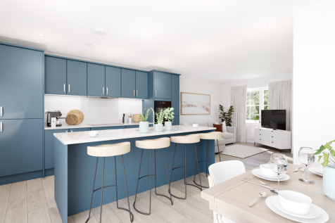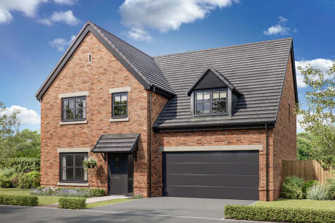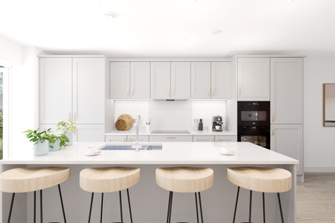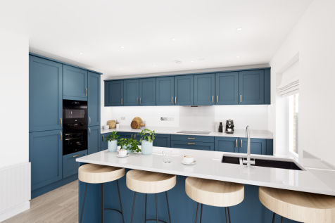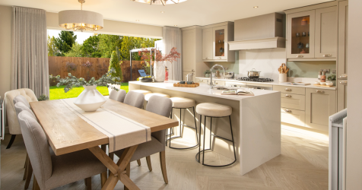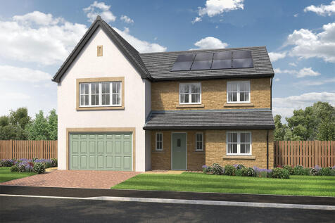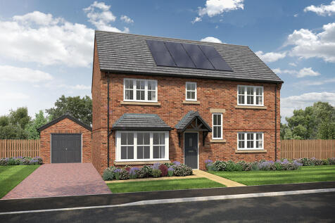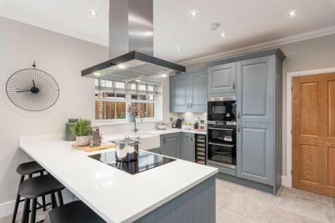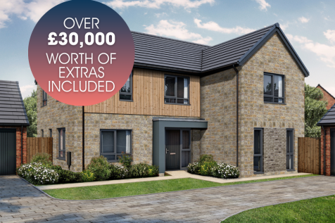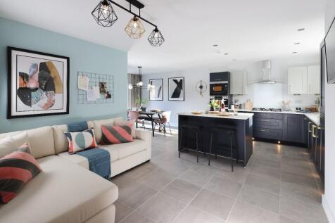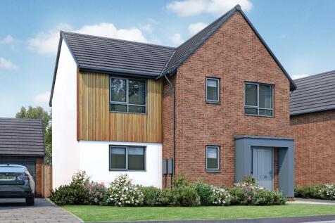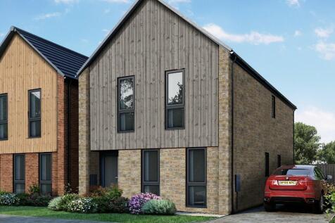5 Bedroom Houses For Sale in North West, England
The spacious ground floor of The Walcott is shared between a large open-plan kitchen/dining room/snug or family room with bi-fold doors to the garden, a separate living room and an integral double garage. This is a new detached home that’s practical as well as attractive.
Looking for a five-bedroom home that offers plenty of space without compromising on character? The Hampstead is a spacious family home in Redrow's Heritage Collection, offering energy efficiency from the Eco Electric air source heat pump system, underfloor heating as standard and additional l...
The spacious ground floor of The Walcott is shared between a large open-plan kitchen/dining room/snug or family room with bi-fold doors to the garden, a separate living room and an integral double garage. This is a new detached home that’s practical as well as attractive.
This 5-bed home with integral garage and block paved driveway features an open plan kitchen/dining/family area with island and bi-fold doors to the patio and garden. Theres a spacious lounge, study and utility room too. There are two with en-suites and a family bathroom, all with rainfall showers.
BRAND NEW RELEASE! Choose from a selection of floor plans for the brand new Rivington 5 at Green Hills Homestead Collection. This home has has style and practicality at its core with plenty of space for family life. Our Sales Centre is open Thursday-Monday 10am-5pm.
Executive Five-Bedroom Home At High Stile Gardens, exclusivity is everything. With only a limited number of each house type available, every home here feels special – and Plot 8 is no exception. This rendered five-bedroom executive home is designed around modern family life, wit...
*** Full £16,250 Stamp Duty Paid & 100% Part Exchange Anywhere in the UK *** Nestled in the charming area of Barrow In Furness, Plot 4 at Rock Lea Close presents an exceptional opportunity to acquire a stunning new build house. This modern residence boasts five spacious bedrooms, making ...
The final three homes on Foundry Court are due to be completed this August 2025. Positioned to make the most of the rural views, these gorgeous homes will offer fabulous well-presented accommodation throughout. Each house has parking for two cars and a pathway to the front of the property.
This 5-bed home with integral garage and block paved driveway features an open plan kitchen/dining/family area with island and bi-fold doors to the patio and garden. Theres a spacious lounge, study and utility room too. There are two with en-suites and a family bathroom, all with rainfall showers.
The Kingsand features a large L-shaped open-plan kitchen/dining/living room, which has bi-fold doors to the garden, and there are five bedrooms and four bathrooms. Both the bedrooms on the second floor are en suite, while bedroom one also enjoys a dressing room.
The Kingsand features a large L-shaped open-plan kitchen/dining/living room, which has bi-fold doors to the garden, and there are five bedrooms and four bathrooms. Both the bedrooms on the second floor are en suite, while bedroom one also enjoys a dressing room.
This 6-bed home with integral garage is set over three floors and boasts a lounge, study and an open plan kitchen/dining/family area with island and French doors to the paved patio and rear garden. The main bedroom features a dressing area and large en-suite with dual wash basins.
Plot 63 The Regent - A Five Bedroom Detached Executive Family Home with DOUBLE GARAGE and built by McDermott Homes. READY TO MOVE INTO. The property briefly comprises Lounge, Dining Room, Kitchen/Breakfast Room, Utility and Guests Cloaks and to the First Floor are Five Bedrooms - En-Suite to Bedr...
The Kingsand features a large L-shaped open-plan kitchen/dining/living room, which has bi-fold doors to the garden, and there are five bedrooms and four bathrooms. Both the bedrooms on the second floor are en suite, while bedroom one also enjoys a dressing room.
This 5-bed home offers modern living with an open plan kitchen featuring stylish island unit and bi-fold doors, and a utility. Theres a main bathroom with double ended bath and separate shower, plus two en-suites with rainfall showers. Theres an integral double garage and block paved driveway.
Plot 30 The Kellett - A Five Bedroom Detached Executive Family Home with integral DOUBLE GARAGE. and built by McDermott Homes. The property briefly comprises Sitting Room, Kitchen/Dining, Seperate Dining Room, Utility and W/C to the Ground Floor. To the First Floor are Five Bedrooms - En-Suite to...
The Byre 5 is a stunning 5 bedroom detached family home all about space. The stunning Byre 5 has an excellent open-plan kitchen/diner/living space perfect for modern life as well as a separate lounge and office/play room. There are 4 double bedrooms and 1 single bedroom.
