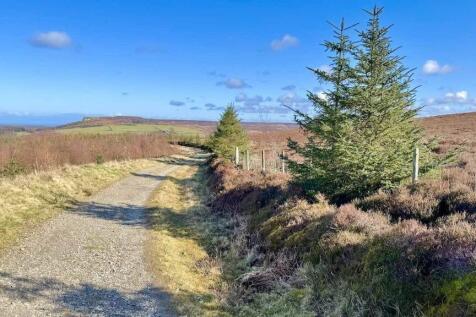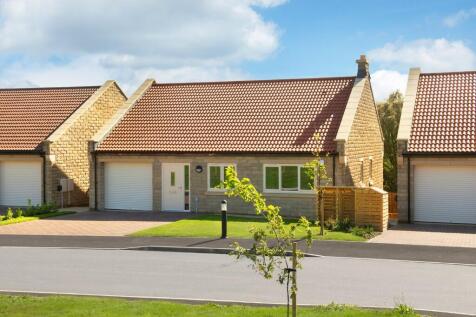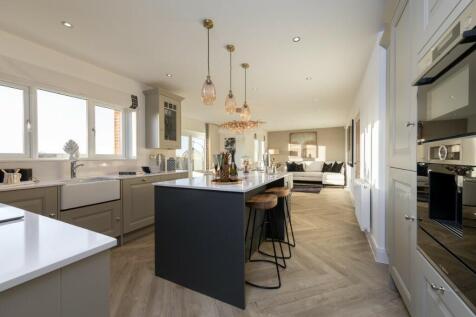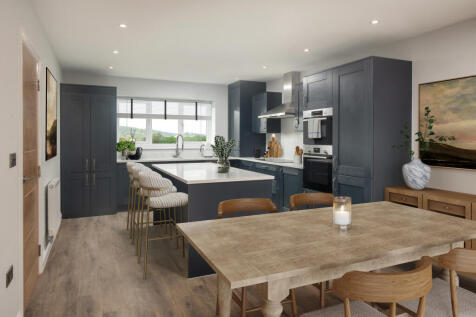New Homes and Developments For Sale in North York Moors
Oakdale Barn is a beautiful newly constructed detached country residence, built in the style of a traditional stone barn. The property sits on a plot of almost 1 acre with a paddock to the rear and has amazing views over the Hambleton Hills beyond. Offering 4/5 bedroom accommodation, this immac...
Indulge in luxury living with this stunning two-bed Coastal Villa, the middle Villa of an exquisite trio of glass-fronted homes in this coveted seaside destination. Offering uninterrupted views of the picturesque Sandsend beach and its rolling waves.
£10K REDUCTION!** PART EXCHANGE AVAILABLE* The Wren is a fantastic, home with integral garage. On the ground floor, you'll find the large open plan living area, designed to cater to modern-day living needs. It features a kitchen with an island and a utility room for added convenience
**£10K REDUCTION!!**PART EXCHANGE AVAILABLE* The Brambling is a stunning home which is designed to suit couples and families. A detached split level home boasting an open plan kitchen & dining area and utility for added convenience. Bi-fold doors seamlessly connect the indoor space to the garden
PART EXCHANGE AVAILABLE* The Skylark, detached home with garage, ideal for those seeking ground floor living. Downstairs features an open plan kitchen & dining area with island to the front of the property & a lounge with bi-fold doors leading out to the garden at the rear.
**£15K REDUCTION!** PART EXCHANGE AVAILABLE* The Skylark, detached home with garage, ideal for those seeking ground floor living. Downstairs features an open plan kitchen & dining area with island to the front of the property & a lounge with bi-fold doors leading out to the garden at the rear.
The Turnberry is a beautiful family home, featuring an open plan kitchen/dining area with integrated Bosch appliances and french doors to the garden. There's a separate lounge with a second set of french doors, a study, utility room and 5 double bedrooms, 2 with en suites.
The Sandringham features a light and airy kitchen with skylights and bi-folding doors leading to the rear garden, a separate utility, spacious lounge with French doors and a dining room that could be used as a snug or home office. Upstairs are 5 double bedrooms with 2 en-suites.
The Redwood is a dormer bungalow, featuring an open plan kitchen/diner with breakfast bar, separate lounge with French doors to the garden and handy utility room. There's a detached garage, a ground floor bedroom with an en-suite and 3 doubles upstairs.
Welcome to this delightful three-bedroom detached home that perfectly combines modern living with everyday comfort. Situated on the Avant Estate. Thoughtfully designed with families in mind, this lovely property features an open-plan layout that creates a bright and spacious feel throughout the g...
DEVELOPMENT PLOT We are delighted to offer for sale this barn conversion opportunity in the North Yorkshire village of Ingleby Greenhow. Planning to convert existing building to create a three bedroom barn within the North Yorkshire National Park.

















