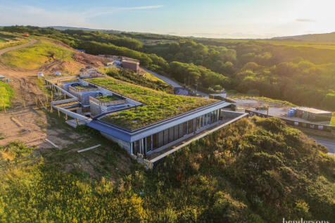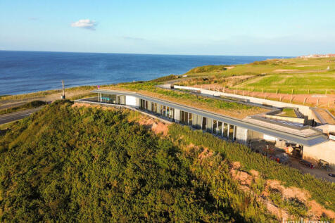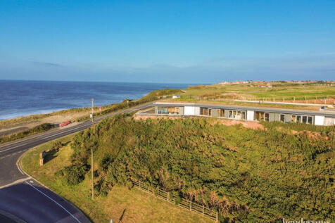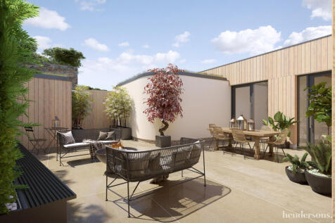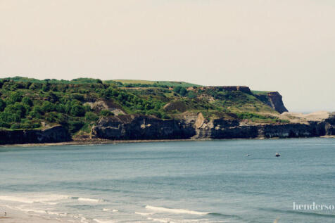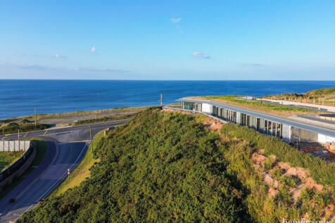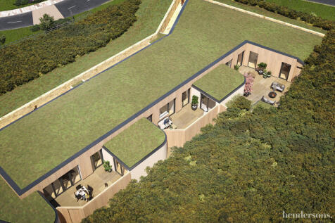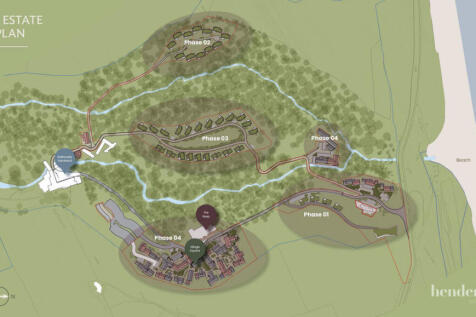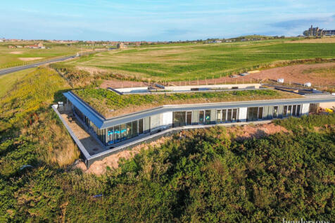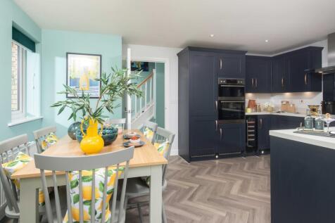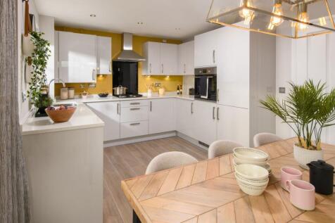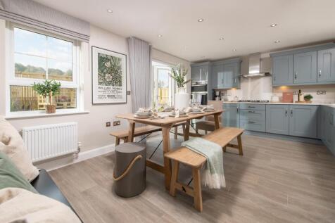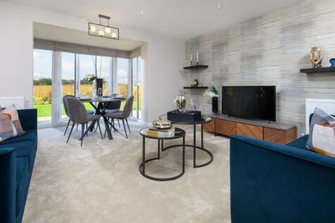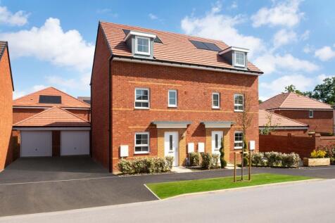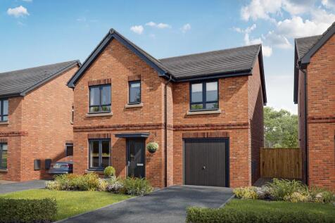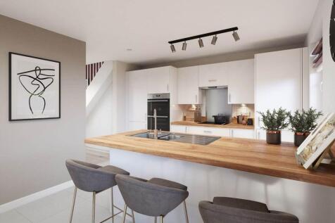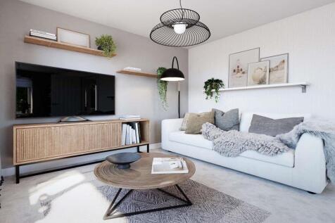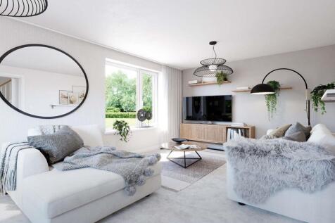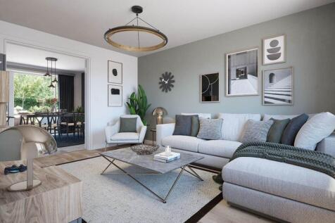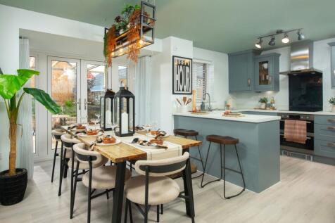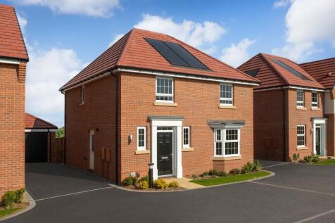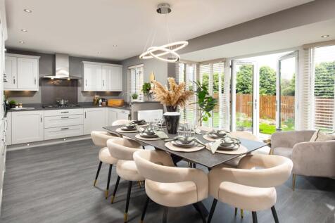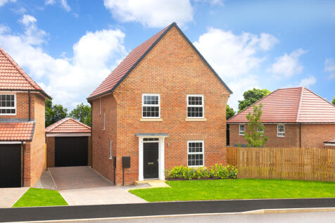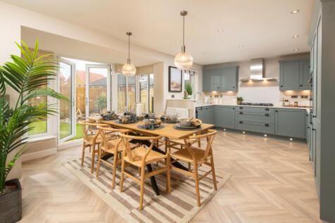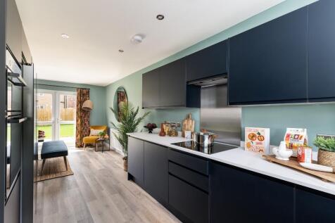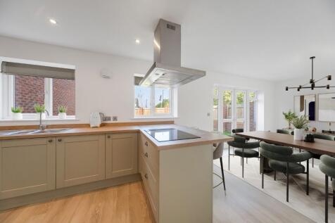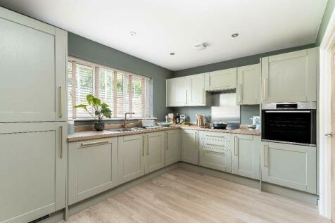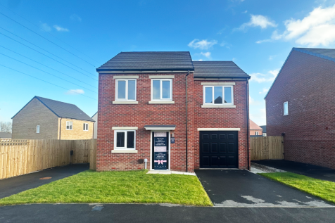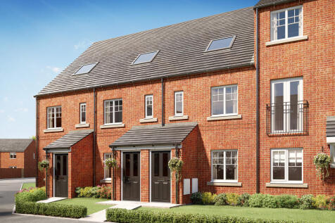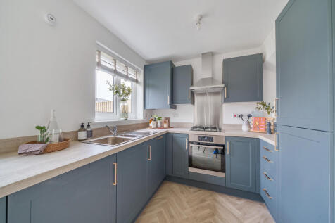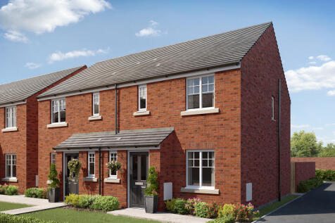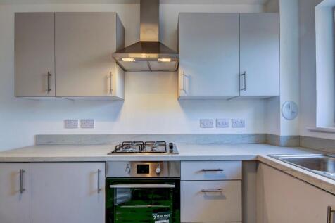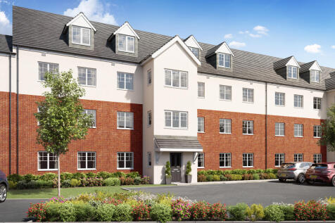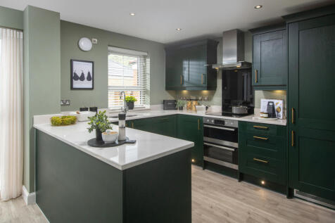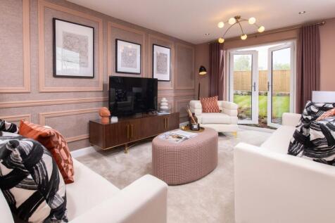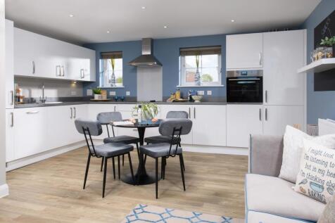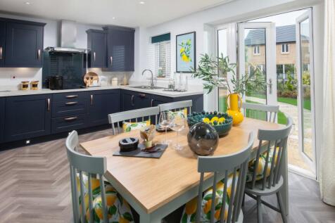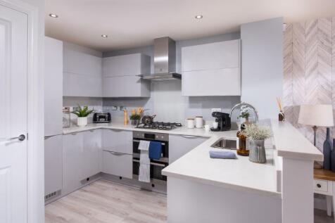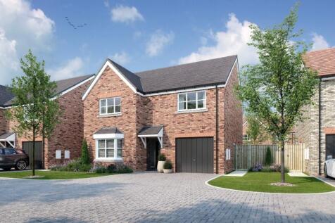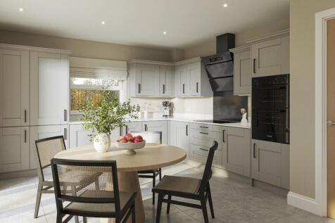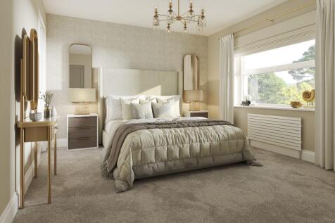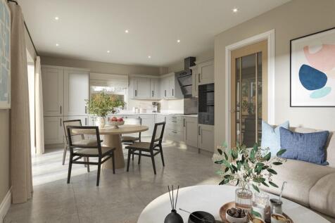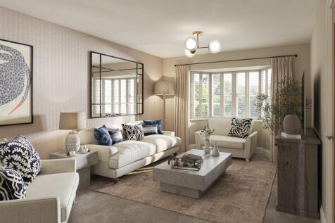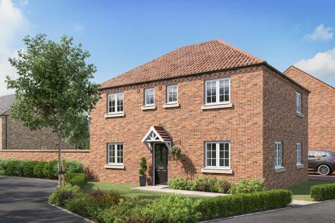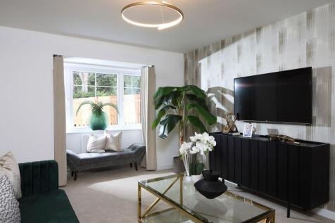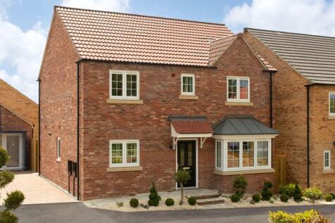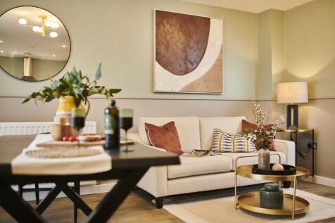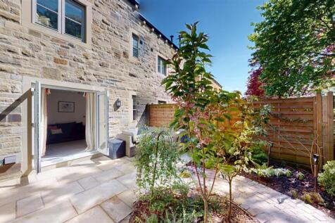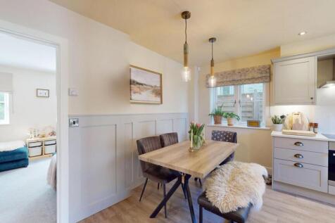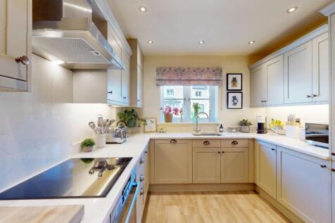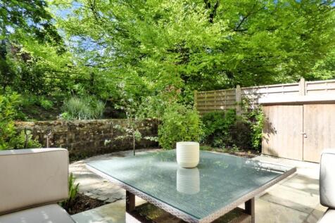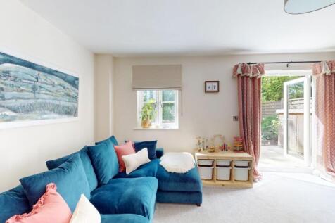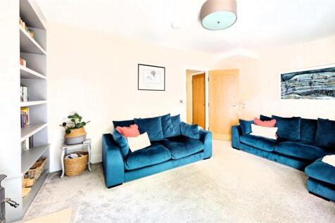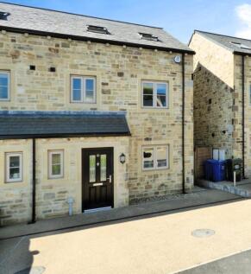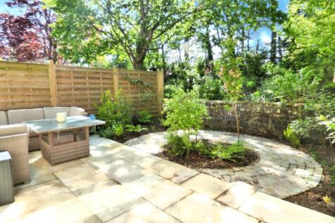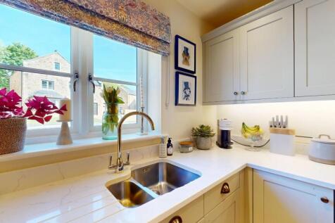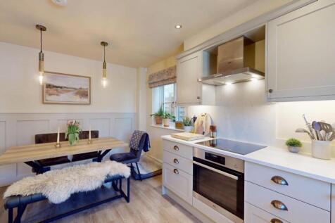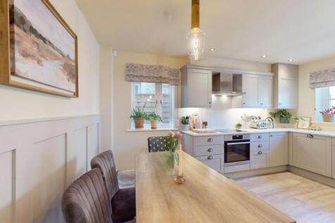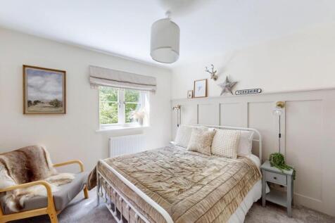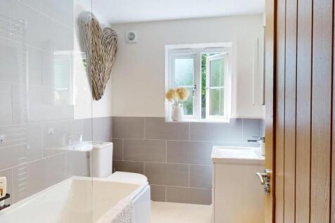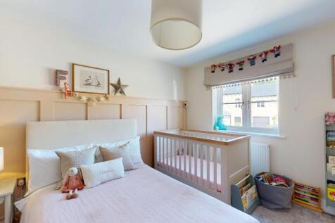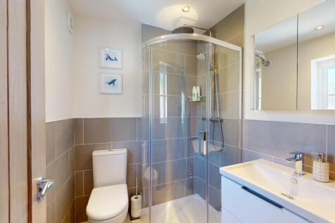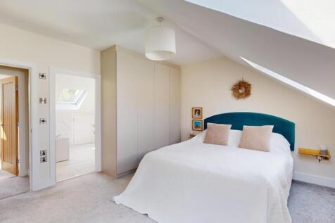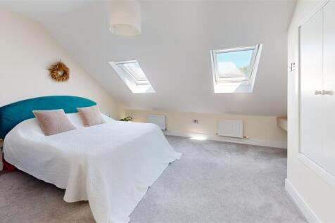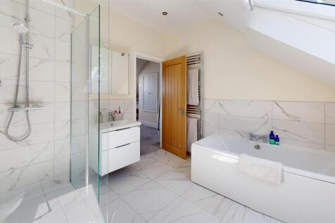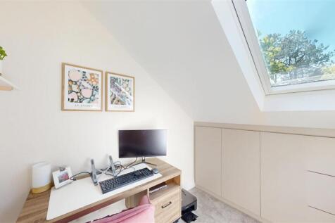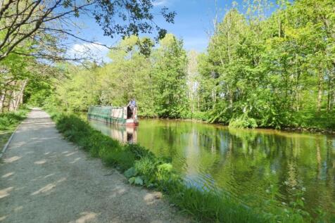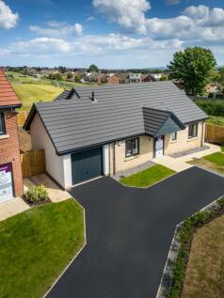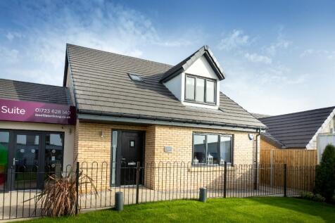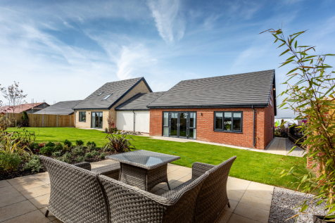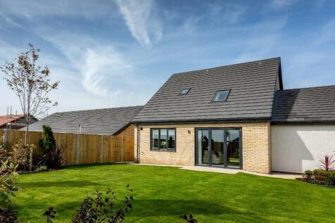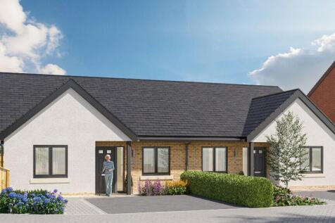New Homes and Developments For Sale in North Yorkshire
The Hesketh - features a SOUTH FACING GARDEN, EN SUITE main bedroom and GARAGE. This detached home has an open-plan dining kitchen with FRENCH DOORS to the South facing garden. A spacious lounge completes the ground floor. Upstairs you'll find an en suite main bedroom, a further double and the f...
Benefit from all of the advantages that you get with a brand new home over a second hand home. LOWER ENERGY BILLS, LESS MAINTENANCE, BRAND NEW KITCHENS AND BATHROOMS and much more. With features including FRENCH DOORS to the kitchen / diner, a DOWNSTAIRS WC, OFF-STREET PARKING, a principal bedroo...
Set across THREE FLOORS, your new home OVERLOOKS PLAYING FIELDS. Inside features an OPEN-PLAN kitchen diner with a utility room and glazed bay that opens onto the rear garden through French doors. Upstairs, you will find the main bedroom with EN SUITE and a dressing area, a further double bedroom...
THE MORESBY 3 BEDROOM HOME The Moresby is a spacious, energy-efficient home. Downstairs, you will discover an OPEN-PLAN KITCHEN AND DINING AREA with FRENCH DOORS leading to the rear garden and a spacious lounge. Heading upstairs, there are TWO DOUBLE BEDROOMS, the main with EN SUITE SHOWER ROOM, ...
The Butterwick is a lovely three-bedroom family home with a bright and modern open-plan kitchen/dining room with French doors leading out into the garden. The downstairs WC, three handy storage cupboards and an en suite to bedroom one mean that this home ticks the boxes for practical family living.
The Carleton is a popular three-bedroom home boasting a spacious open-plan kitchen/dining room and living room. The three bedrooms are all good-sized doubles. The family bathroom, downstairs WC and three very useful built-in storage cupboards mean that this home is as practical as it is stylish.
The Butterwick is a lovely three-bedroom family home with a bright and modern open-plan kitchen/dining room with French doors leading out into the garden. The downstairs WC, three handy storage cupboards and an en suite to bedroom one mean that this home ticks the boxes for practical family living.
Your new Radleigh home offers bright and spacious downstairs rooms that are great for socialising. From entertaining guests in LARGE LIVING AREAS to enjoying a book in the STUDY, you’ll love our multi-purpose rooms. With four spacious double bedrooms, including an EN SUITE SHOWER ROOM in the main...
The Mallard is a stylish 4 bedroom detached home by Kebbell, featuring a spacious open plan kitchen/dining/family area, separate lounge, utility, and integral garage. Upstairs offers 4 bedrooms with fitted wardrobes, en-suite to the principal, plus luxury finishes throughout.
Home 11, the Marlborough is ideally suited to modern family living, featuring ample flexible spaces. The elegant hallway provides access to the central living areas: an open-plan kitchen-dining area with utility room and a spacious, light-filled living room. Upstairs are four double be...
Located in the charming village of Gargrave, Park Croft presents an exceptional opportunity to acquire a stunning semi-detached family house, constructed in 2022 by the esteemed local builders, Messrs R N Wooler, with an NHBC Warranty in place. This high specification stone-built family ...
The Radleigh Plot 61 4 Bedroom Detached home with a single Garage Includes upgraded kitchen with appliances, Fridge Freezer, Dishwasher & Washing machine Spotlights and Chrome Tile trim Free flooring up to £3,850 The Radleigh is an energy-efficient d...
The Hesketh overlooks GREEN OPEN SPACE and features 4 DOUBLE BEDROOMS, one EN SUITE, and a DETACHED GARAGE. The 3-storey DETACHED home overlooks GREEN OPEN SPACE and features an open-plan dining kitchen with FRENCH DOORS to a SOUTH FACING GARDEN, and a spacious lounge. Upstairs, there's an en sui...
